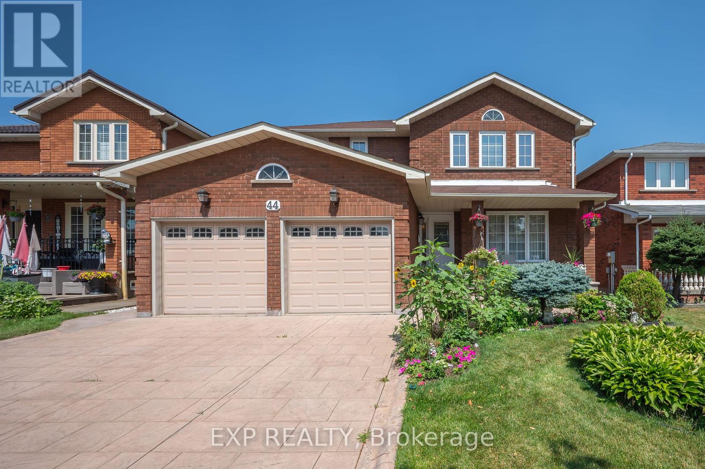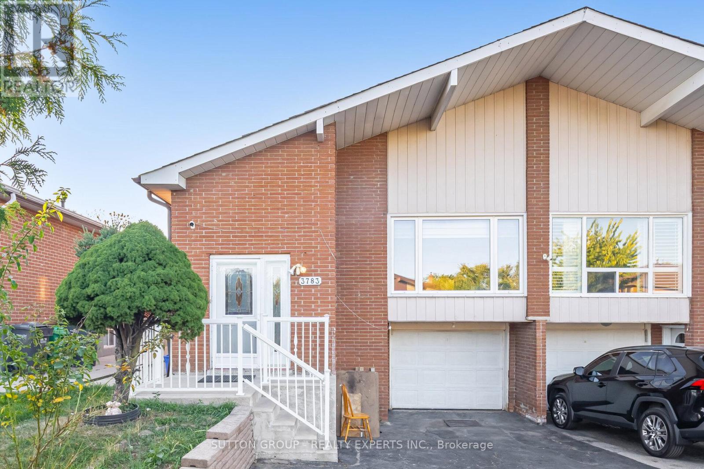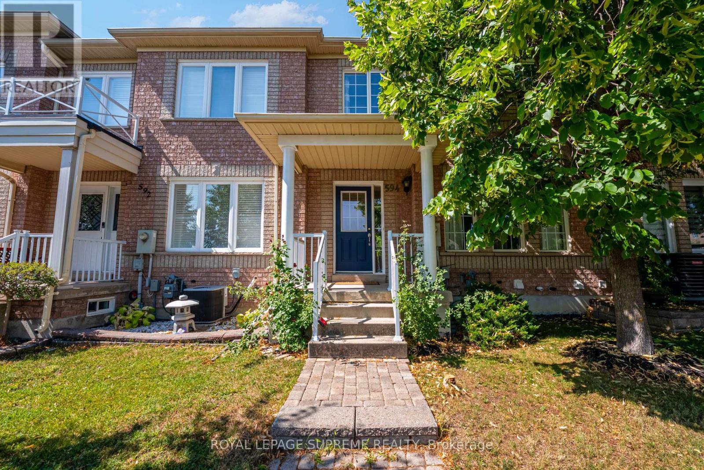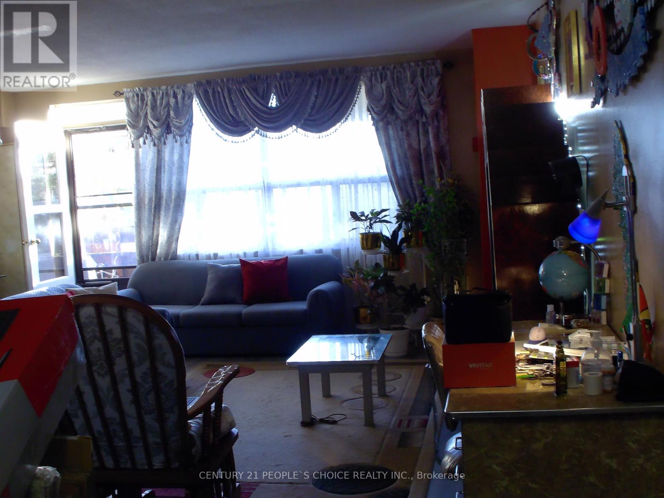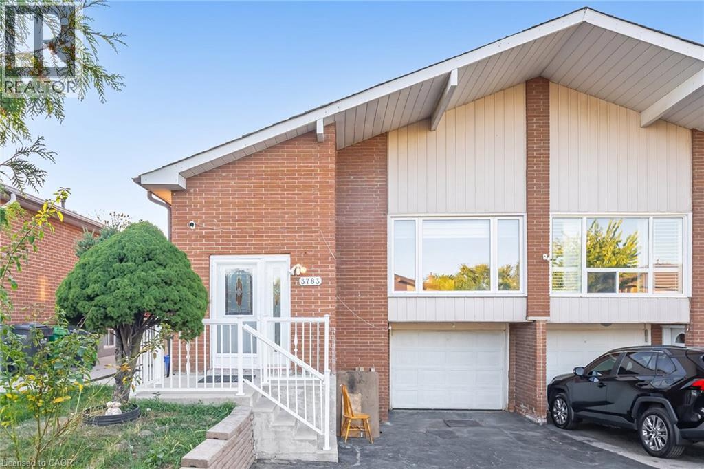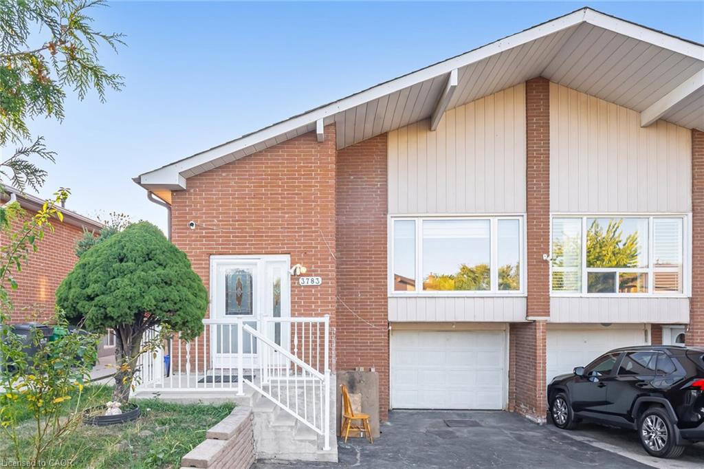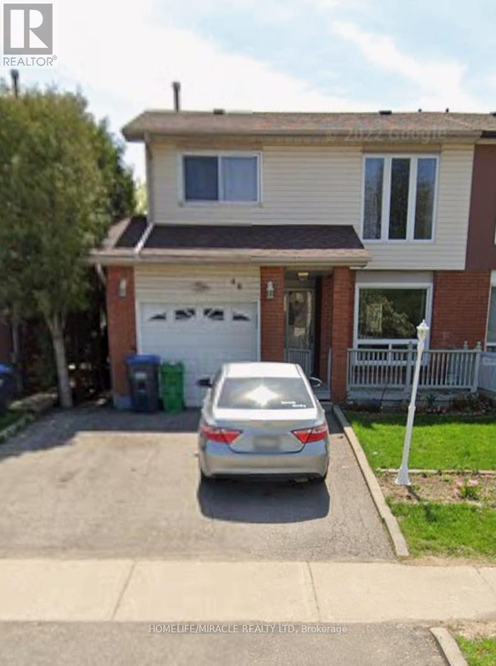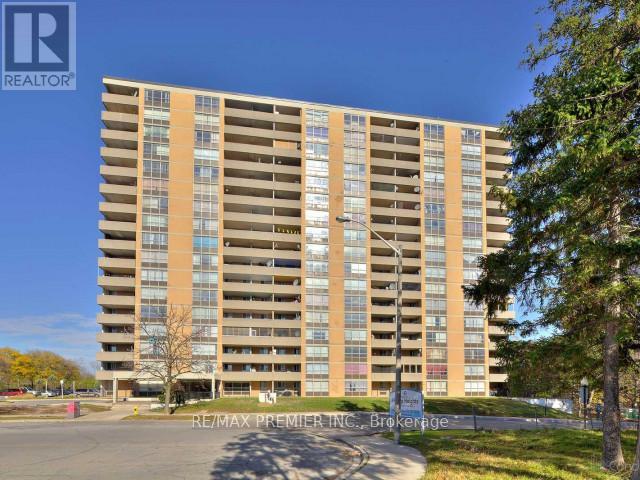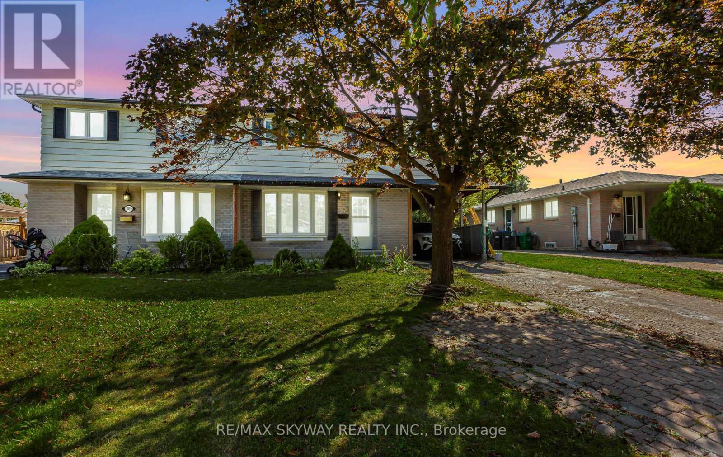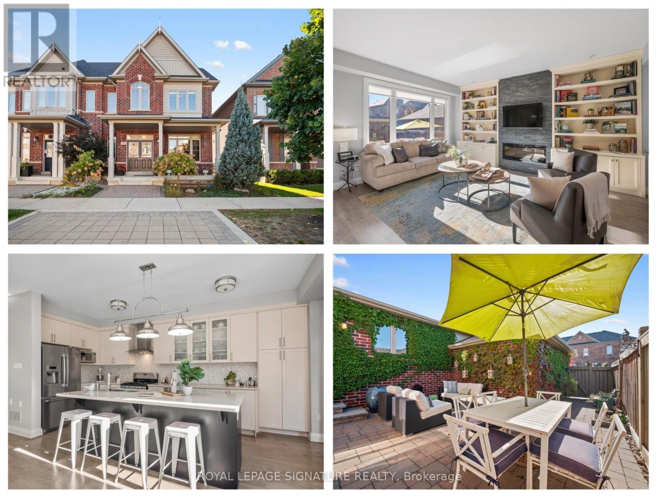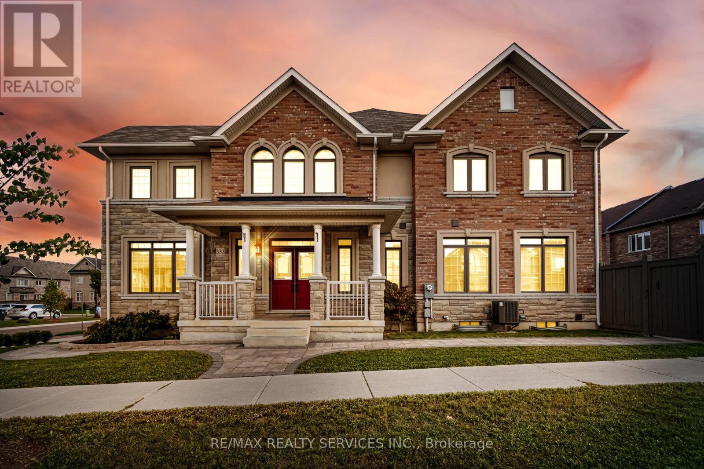- Houseful
- ON
- Brampton
- Gore Industrial North
- 72 Herdwick St
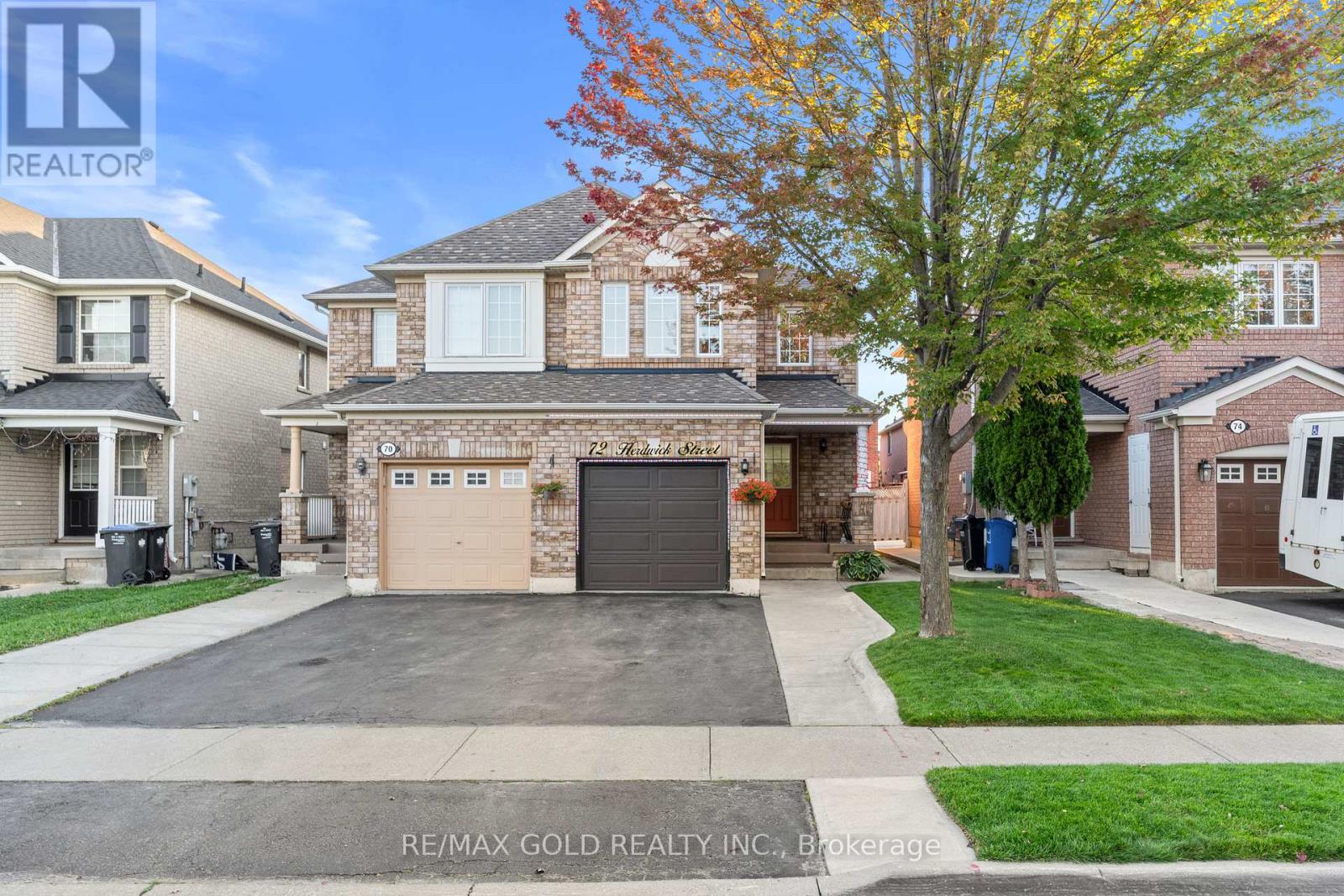
Highlights
Description
- Time on Housefulnew 7 hours
- Property typeSingle family
- Neighbourhood
- Median school Score
- Mortgage payment
Absolutely Stunning Semi-Detached Home in a Highly Sought-After Neighbourhood! This beautifully upgraded 3-Bedroom, 3-Washroom Home offers the perfect combination of modern style and comfort. Featuring Porcelain Tiles on the Main Floor, Hardwood on Second, and Oak Stairs with Iron Pickets this home is completely carpet-free! Renovated in 2023, it showcases smooth ceilings, fresh paint, crown moulding, zebra blinds, and pot lights on both levels for a bright, elegant touch. The chef-inspired kitchen boasts soft-close cabinets, Quartz Waterfall Countertops, Marble Backsplash, and New Samsung Stainless Steel Appliances.The family room features a custom media wall with quartz countertop and designer paneling, creating a perfect entertainment space. Upstairs includes 2 full washrooms, including a spa-like ensuite, and spacious bedrooms with plenty of natural light. Step out to your oversized backyard retreat with concrete patio and gazebo ideal for gatherings and summer nights!Additional highlights include a new roof (2019) with 10-year parts & labour warranty. A move-in ready showpiece that truly reflects pride of ownership! (id:63267)
Home overview
- Cooling Central air conditioning
- Heat source Natural gas
- Heat type Forced air
- Sewer/ septic Sanitary sewer
- # total stories 2
- # parking spaces 3
- Has garage (y/n) Yes
- # full baths 2
- # half baths 1
- # total bathrooms 3.0
- # of above grade bedrooms 3
- Flooring Hardwood, porcelain tile
- Subdivision Gore industrial north
- Directions 1840242
- Lot size (acres) 0.0
- Listing # W12448967
- Property sub type Single family residence
- Status Active
- Primary bedroom 3.36m X 4.55m
Level: 2nd - 3rd bedroom 2.42m X 3.33m
Level: 2nd - 2nd bedroom 3.3m X 3.33m
Level: 2nd - Living room 3.3m X 6.06m
Level: Main - Family room 3.3m X 3.39m
Level: Main - Dining room 3.3m X 6.06m
Level: Main - Eating area 2.18m X 3.37m
Level: Main - Kitchen 2.06m X 4.42m
Level: Main
- Listing source url Https://www.realtor.ca/real-estate/28960588/72-herdwick-street-brampton-gore-industrial-north-gore-industrial-north
- Listing type identifier Idx

$-1,864
/ Month

