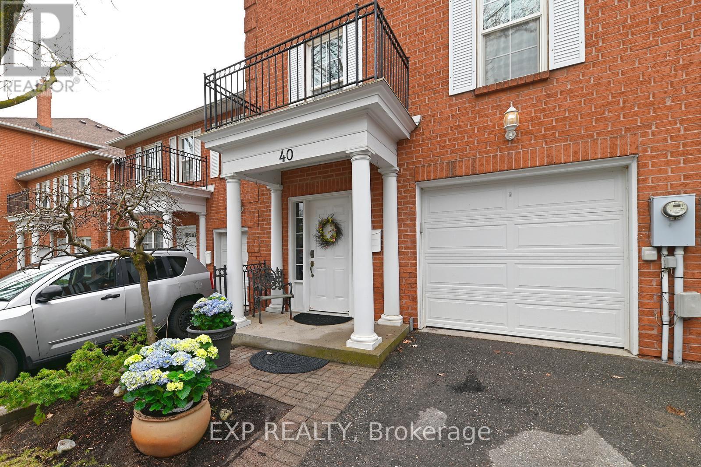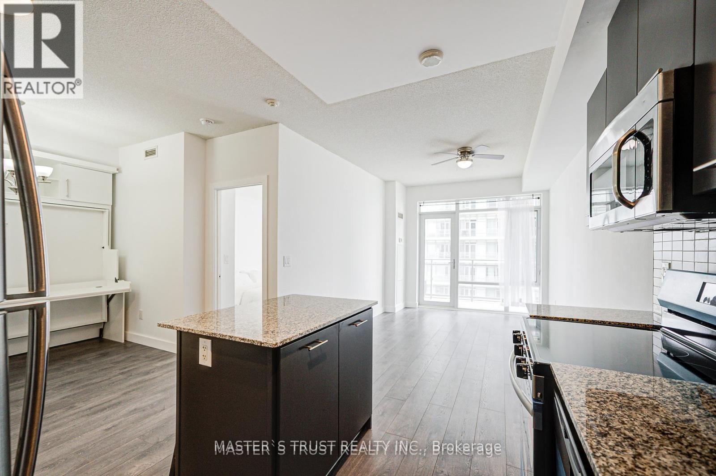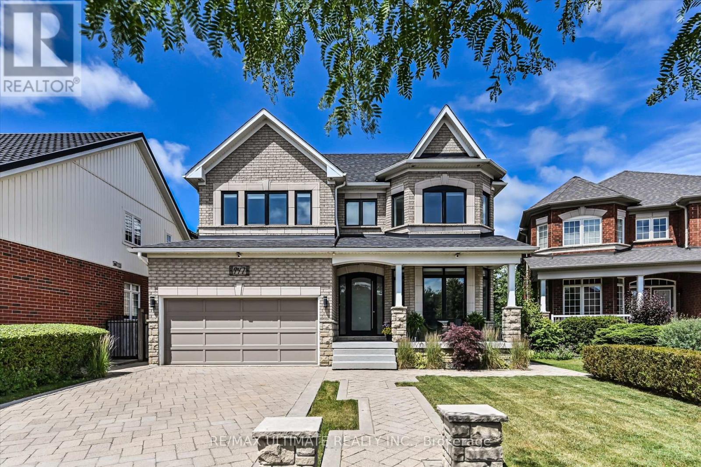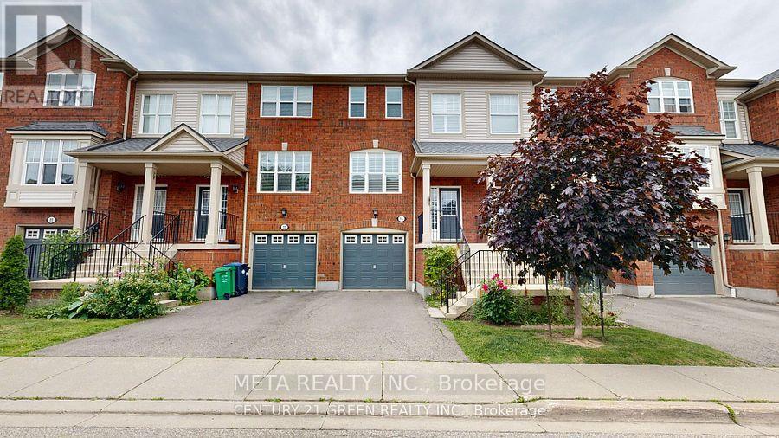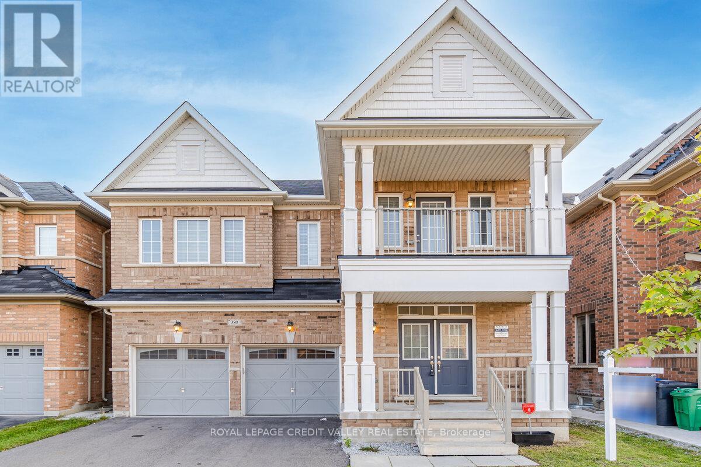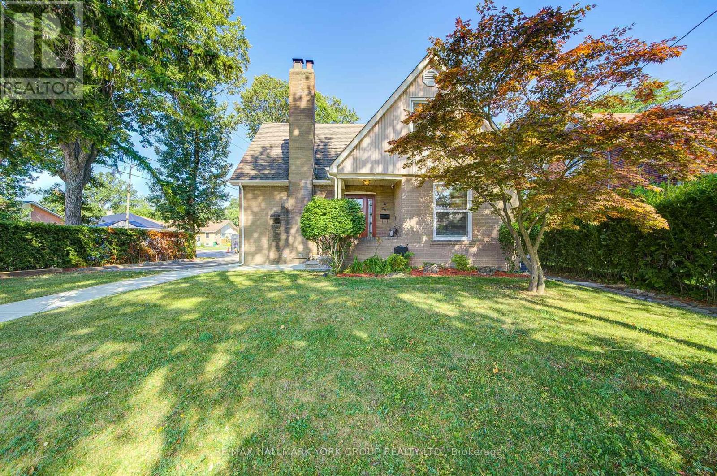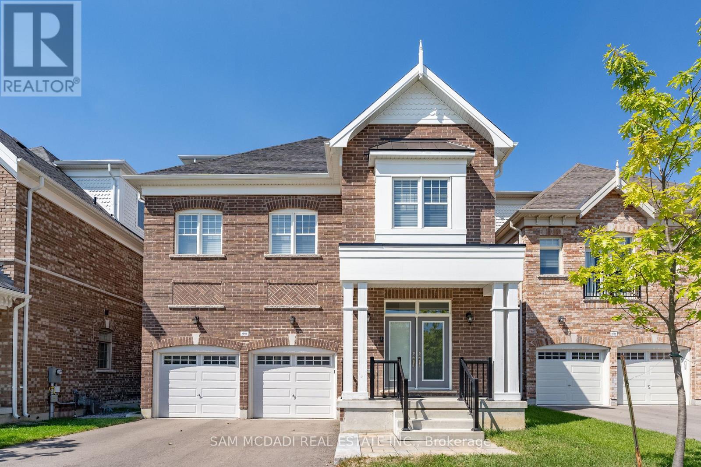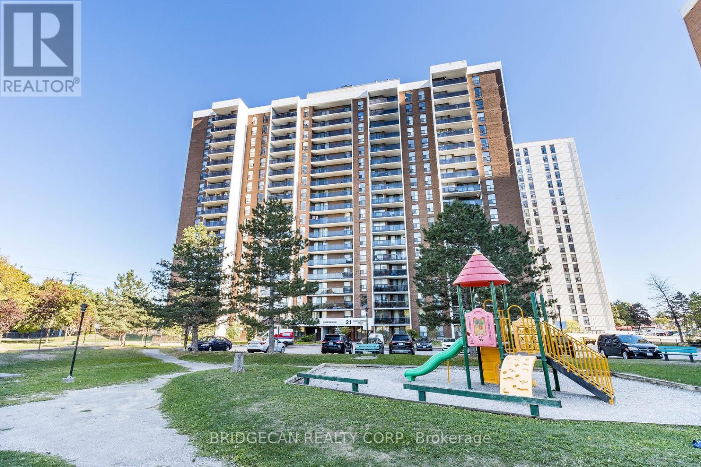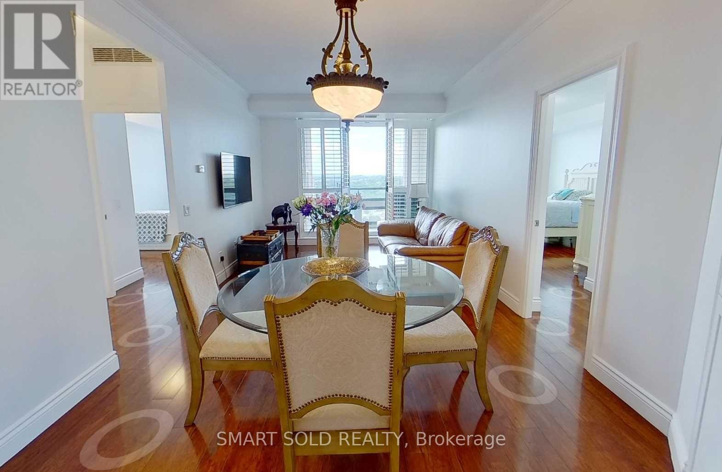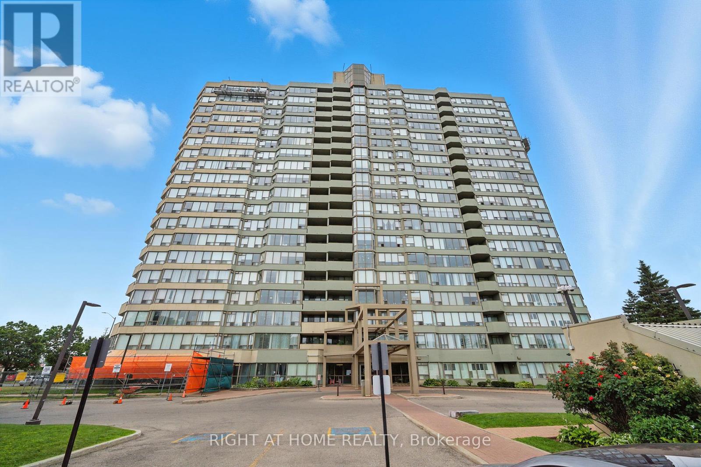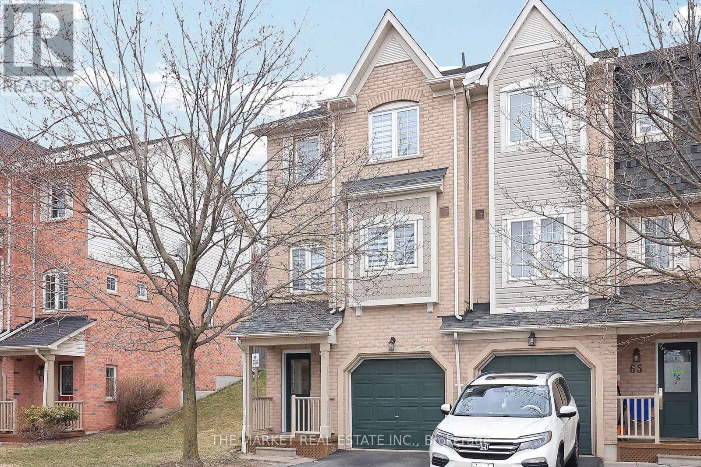- Houseful
- ON
- Brampton
- Fletchers Creek South
- 73 Bernard Ave
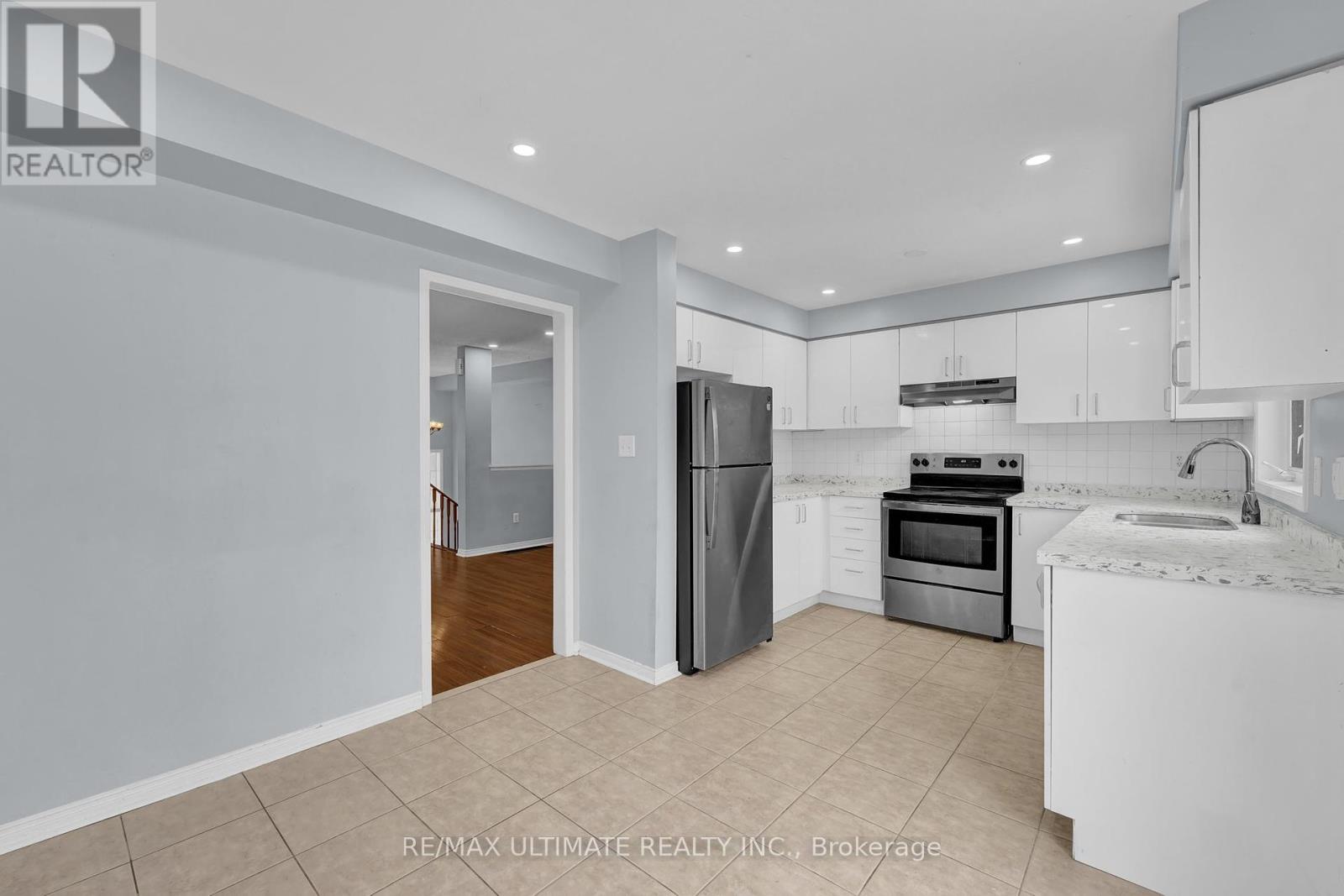
Highlights
Description
- Time on Housefulnew 7 hours
- Property typeSingle family
- Neighbourhood
- Median school Score
- Mortgage payment
Welcome to 73 Bernard Ave!This stunning 3-bedroom, 3-bathroom freehold townhome offers 1,780 sq. ft. of thoughtfully designed living space in a highly sought-after Brampton neighbourhood. The main level boasts an open-concept family and dining area, complemented by pot lights. The bright, modern eat-in kitchen features granite counters and walkout to an expansive deck, perfect for entertaining, with serene views of the park and green space.Upstairs, the primary bedroom includes a walk-in closet and a 3-piece ensuite, while two additional spacious bedrooms provide comfort for the whole family.The lower level is fully finished and offers incredible versatility. A recreation room with a walkout to the backyard provides additional living space, while the secondary living area with a kitchenette is ideal for a playroom, home office, gym, or guest suite. Large fully fenced in backyard. This carpet-free home is move-in ready, with nothing left to do but enjoy! Conveniently located minutes from Sheridan College, major highways, shopping, and public transit, its the perfect blend of comfort, functionality, and prime location.Bonus: The walkout basement has excellent potential as an in-law suite or rental unit. (buyer to verify retrofit status). Fantastic opportunity! (id:63267)
Home overview
- Cooling Central air conditioning
- Heat source Natural gas
- Heat type Forced air
- Sewer/ septic Sanitary sewer
- # total stories 3
- Fencing Fenced yard
- # parking spaces 2
- Has garage (y/n) Yes
- # full baths 3
- # half baths 1
- # total bathrooms 4.0
- # of above grade bedrooms 5
- Flooring Ceramic, laminate, hardwood
- Subdivision Fletcher's creek south
- Lot size (acres) 0.0
- Listing # W12324748
- Property sub type Single family residence
- Status Active
- Primary bedroom 4.37m X 3.35m
Level: 2nd - 3rd bedroom 2.9m X 2.44m
Level: 2nd - 2nd bedroom 3.66m X 2.74m
Level: 2nd - Kitchen 2.37m X 1.62m
Level: Basement - Recreational room / games room 3.36m X 3.36m
Level: Basement - Bathroom 1.89m X 1.65m
Level: Basement - Great room 3.76m X 3.45m
Level: Ground - Kitchen 3.05m X 2.74m
Level: Main - Eating area 3.05m X 2.54m
Level: Main - Dining room 3.66m X 3.35m
Level: Main - Living room 4.37m X 3.05m
Level: Main
- Listing source url Https://www.realtor.ca/real-estate/28690641/73-bernard-avenue-brampton-fletchers-creek-south-fletchers-creek-south
- Listing type identifier Idx

$-2,211
/ Month

