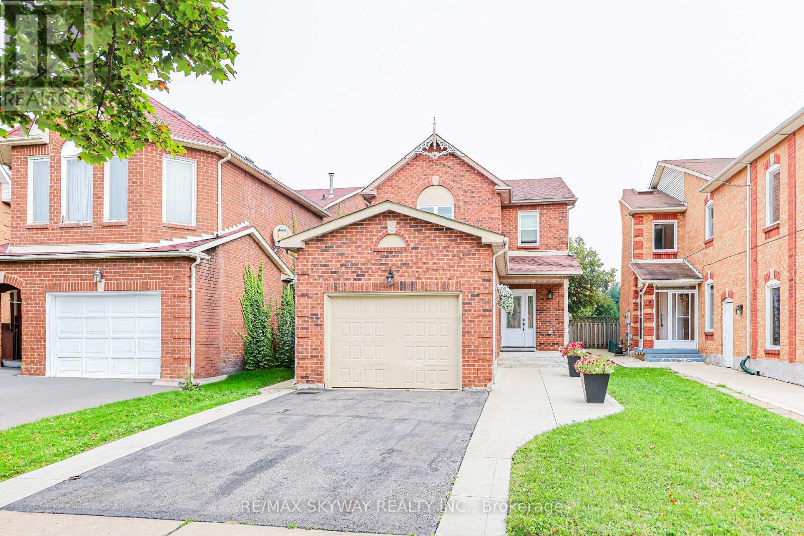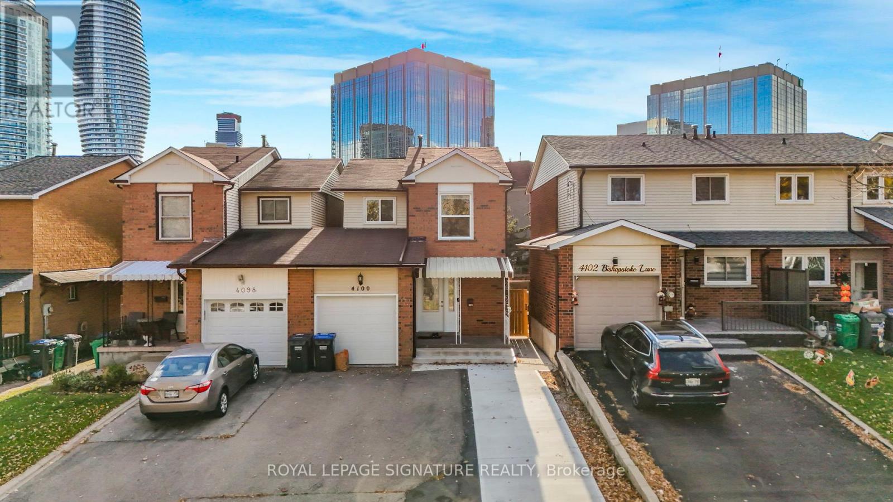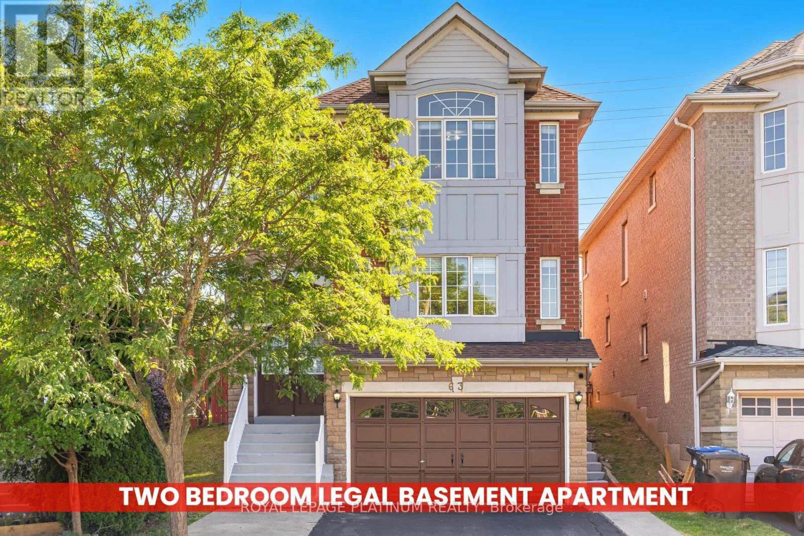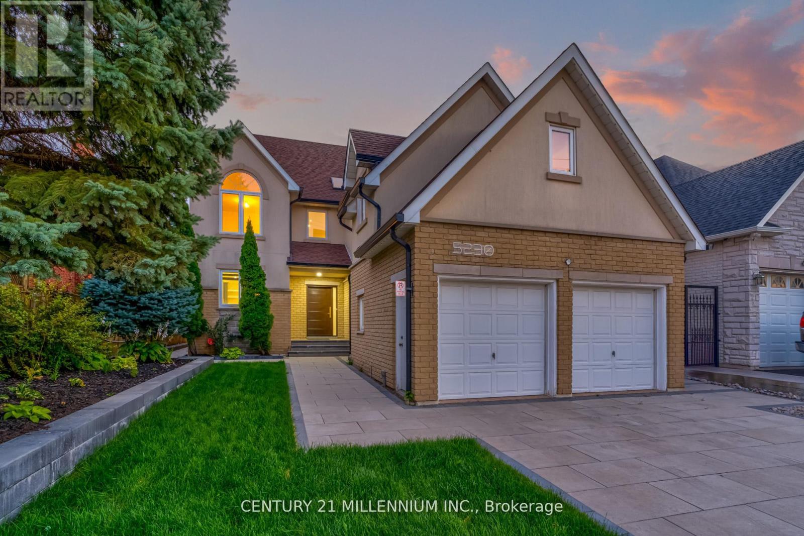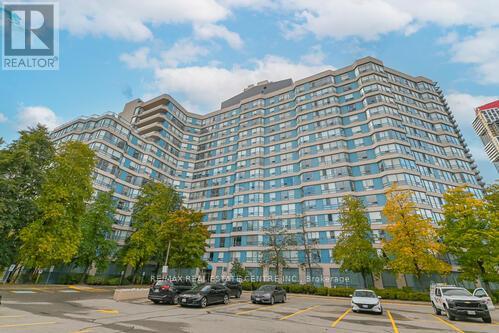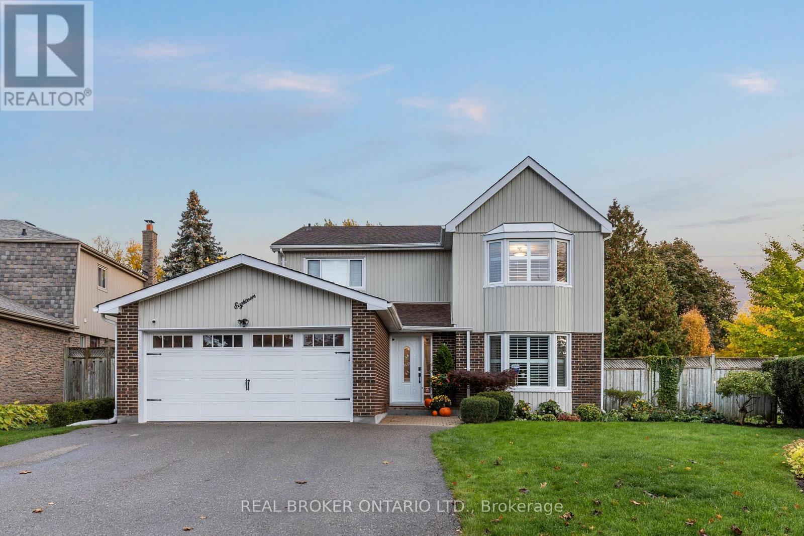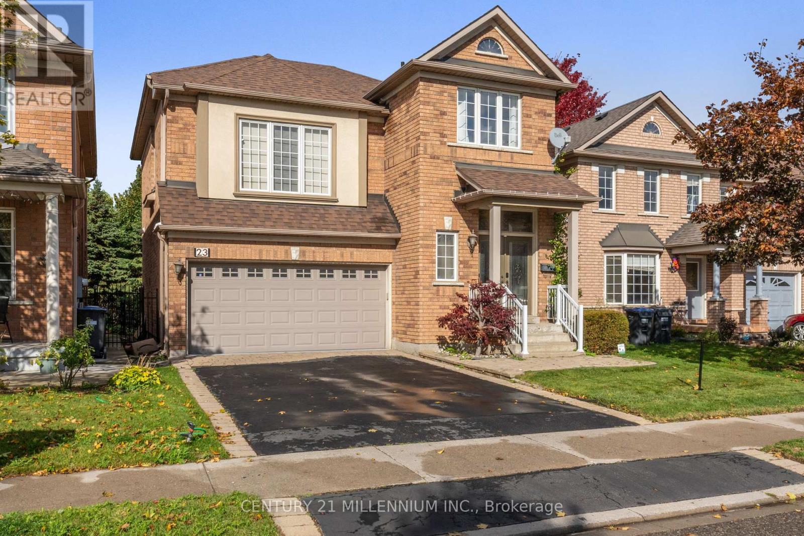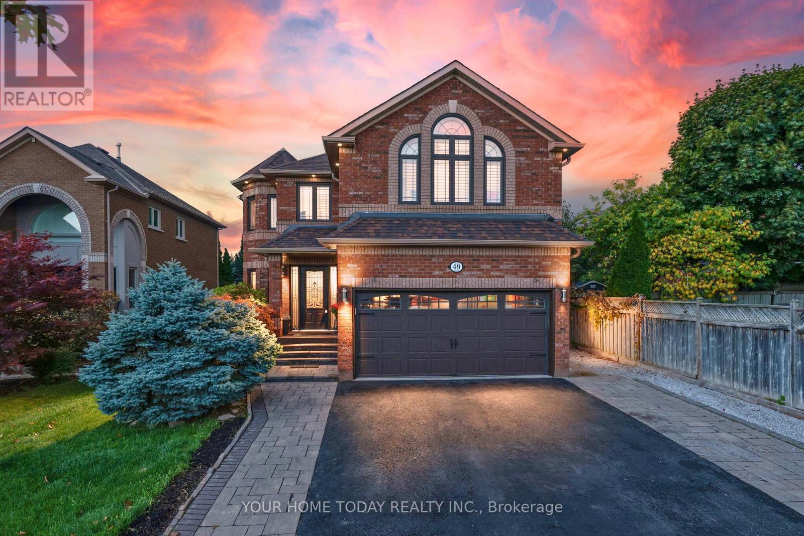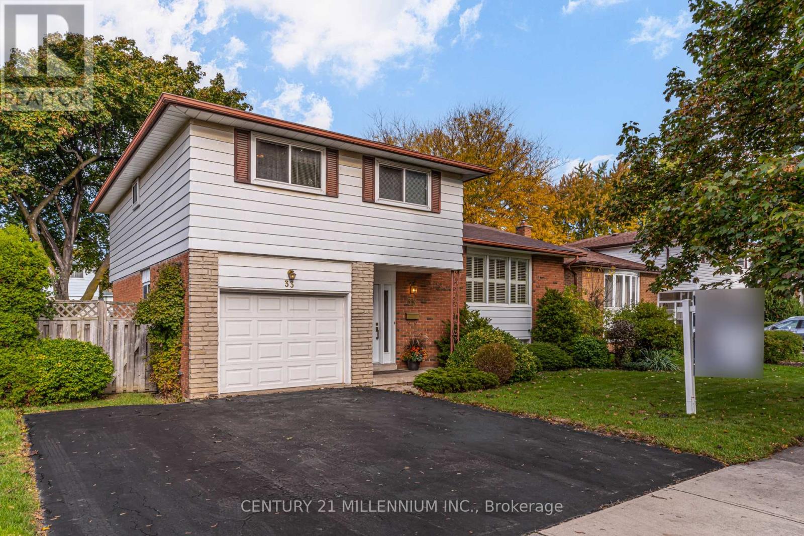- Houseful
- ON
- Brampton
- Brampton West
- 7596 Creditview Rd
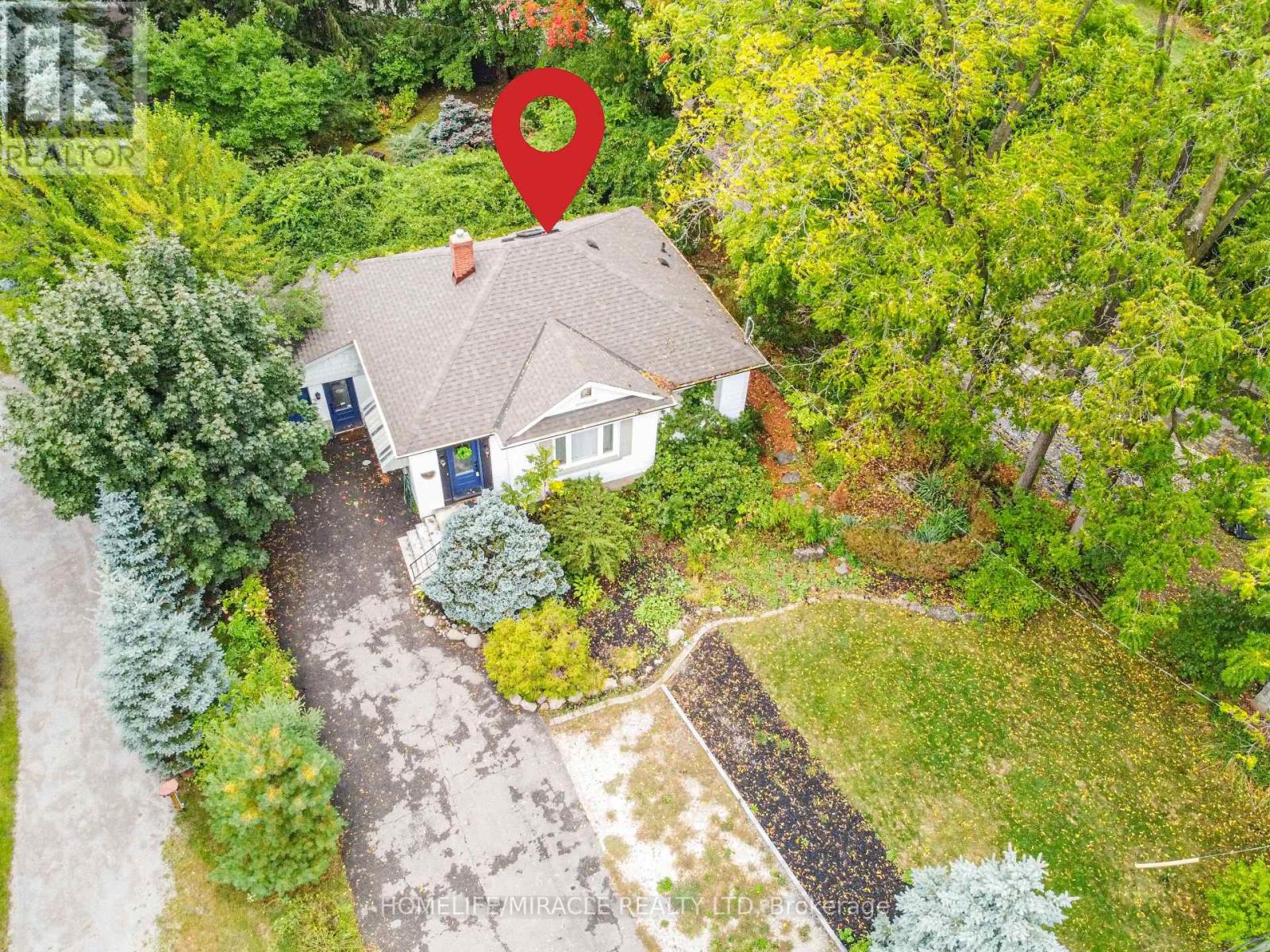
Highlights
Description
- Time on Houseful9 days
- Property typeSingle family
- StyleBungalow
- Neighbourhood
- Median school Score
- Mortgage payment
Client Remarks**Huge premium 76 Feet Wide Lot on a peaceful Cul-de-sac**, **Renovated 3+2 Bedroom, 3 Bathroom Home in Prestigious Churchville Village! Best location. Nestled on the Mississauga border in the exclusive, heritage community of Churchville Village surrounded by multi-million dollar custom homes this beautifully updated residence offers over 1/4 acre of professionally landscaped grounds and mature trees, creating a private backyard retreat ideal for entertaining and relaxation. Boasting approximately 1,369 sq. ft. above grade, the home features a bright, open-concept layout with engineered hardwood flooring, pot lights, and no carpet throughout the main level. The spacious living room walks out to a large, two-tiered deck complete with a pergola and built-in hot tub. The primary and second bedrooms include custom-built wardrobes with integrated lighting, while the third bedroom offers a brand-new 3-piece ensuite. The fully self-contained basement apartment has three private entrances including direct garage access and showcases a generous eat-in kitchen, a luxurious 4-piece bath, and two additional bedrooms, perfect for in-laws or rental income. Located on a quiet Cul De Sac, this home is just a short stroll to the Credit River, scenic parks, trails, and conservation areas, while being minutes from shopping, top-rated schools, and Highways 401 & 407. ***Fully finished Attic with windows for ample storage*** (id:63267)
Home overview
- Cooling Central air conditioning
- Heat source Natural gas
- Heat type Forced air
- Sewer/ septic Septic system
- # total stories 1
- # parking spaces 8
- Has garage (y/n) Yes
- # full baths 3
- # total bathrooms 3.0
- # of above grade bedrooms 4
- Flooring Hardwood, laminate
- Subdivision Bram west
- Lot size (acres) 0.0
- Listing # W12462011
- Property sub type Single family residence
- Status Active
- Kitchen 6.2m X 3.8m
Level: Basement - Living room 5.11m X 3.9m
Level: Basement - Bedroom 3.85m X 5.01m
Level: Basement - Foyer 2.56m X 6.45m
Level: Main - 2nd bedroom 3.32m X 3.15m
Level: Main - Foyer 3.87m X 1.66m
Level: Main - Living room 3.08m X 4.65m
Level: Main - Primary bedroom 4.36m X 3.51m
Level: Main - Kitchen 4.9m X 3.12m
Level: Main - 3rd bedroom 3.32m X 2.08m
Level: Main
- Listing source url Https://www.realtor.ca/real-estate/28989216/7596-creditview-road-brampton-bram-west-bram-west
- Listing type identifier Idx

$-3,440
/ Month

