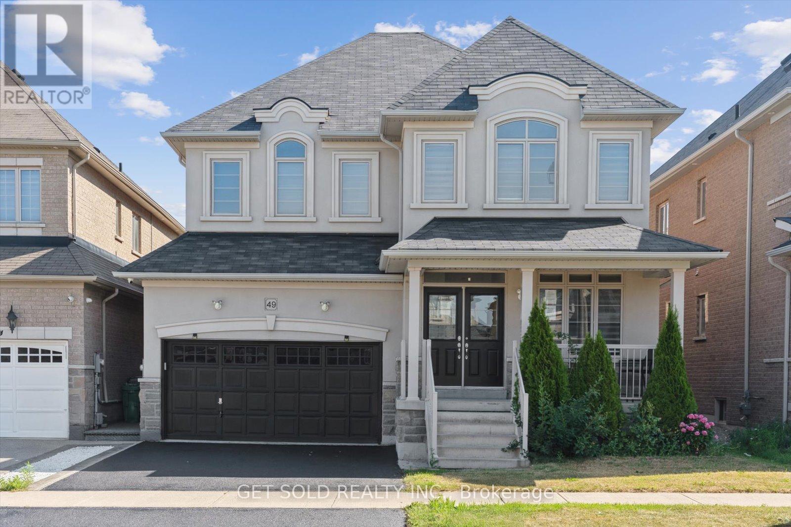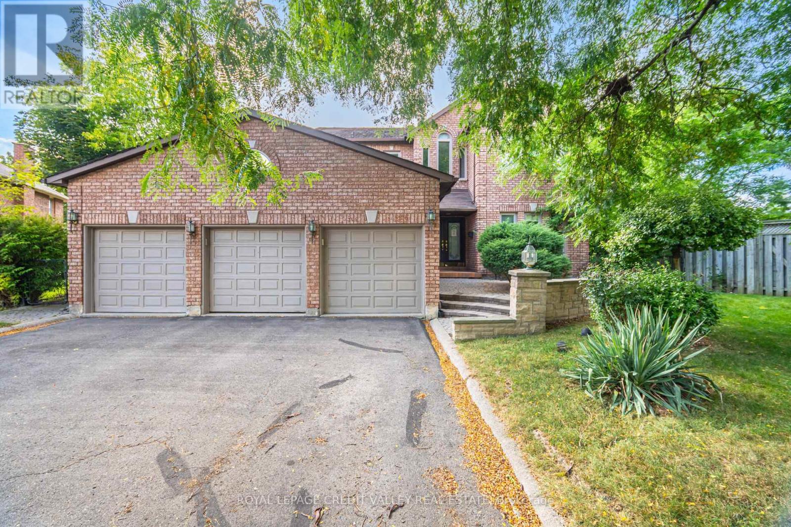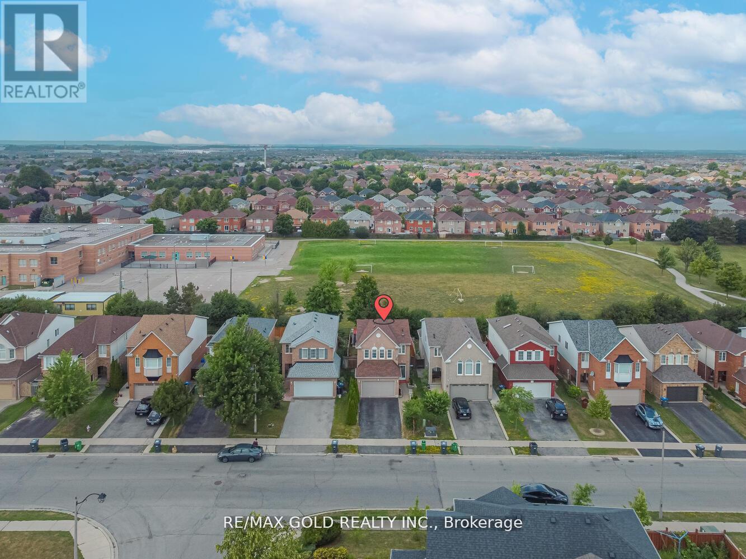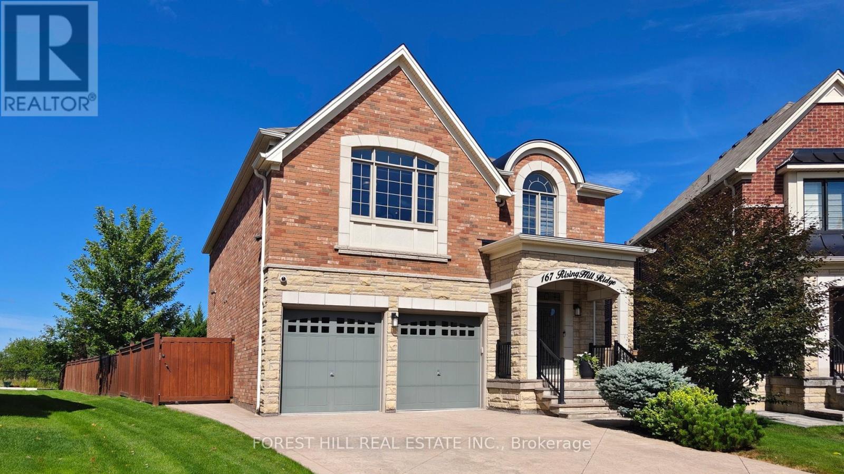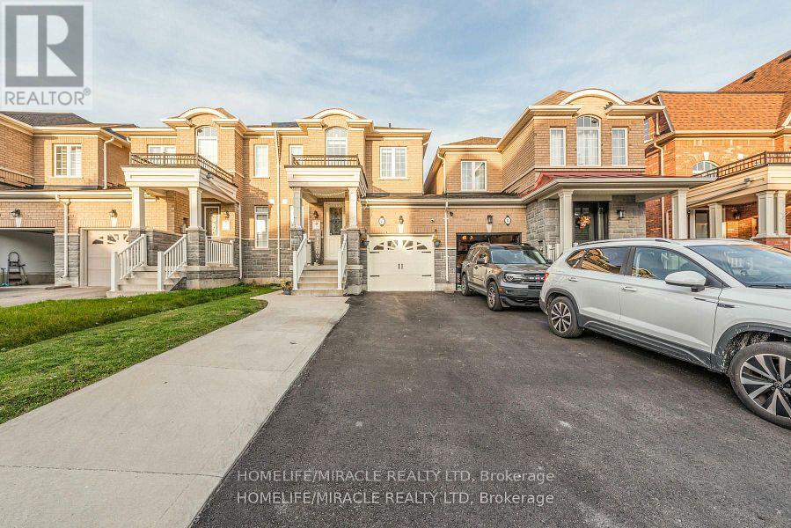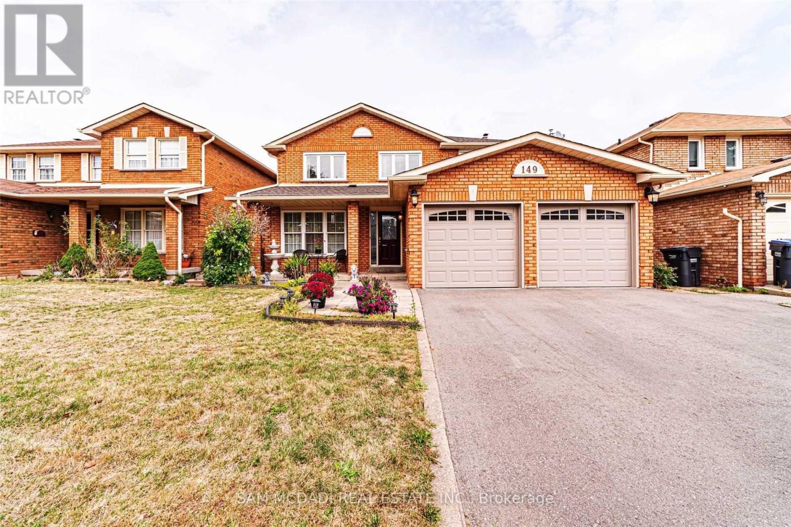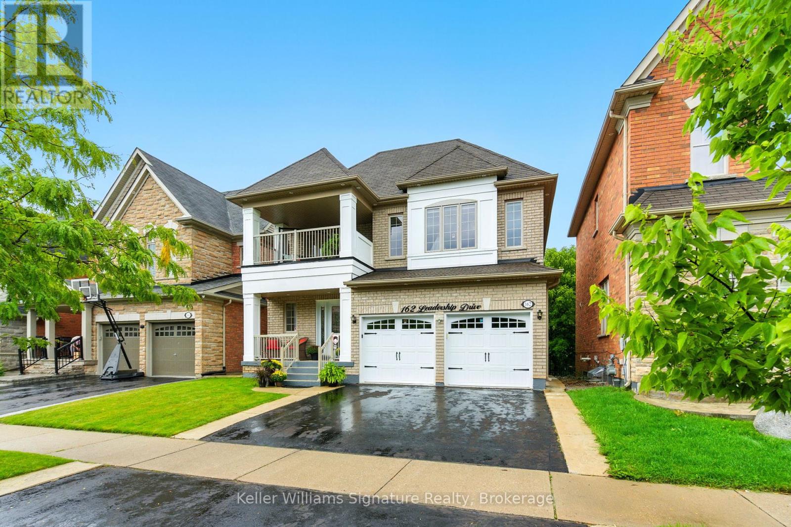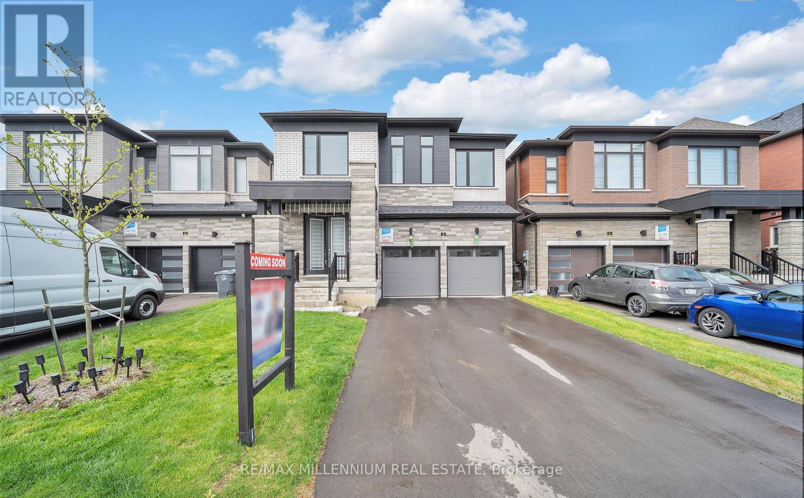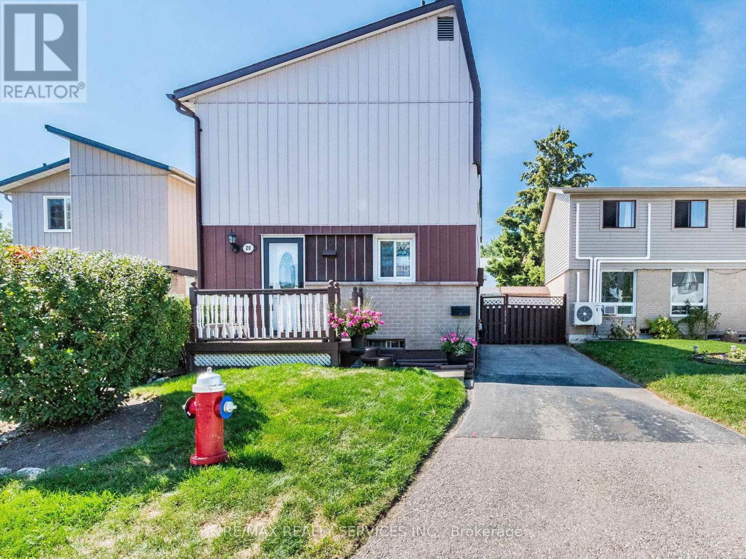- Houseful
- ON
- Brampton
- Fletcher's Meadow
- 76 Baha Cres
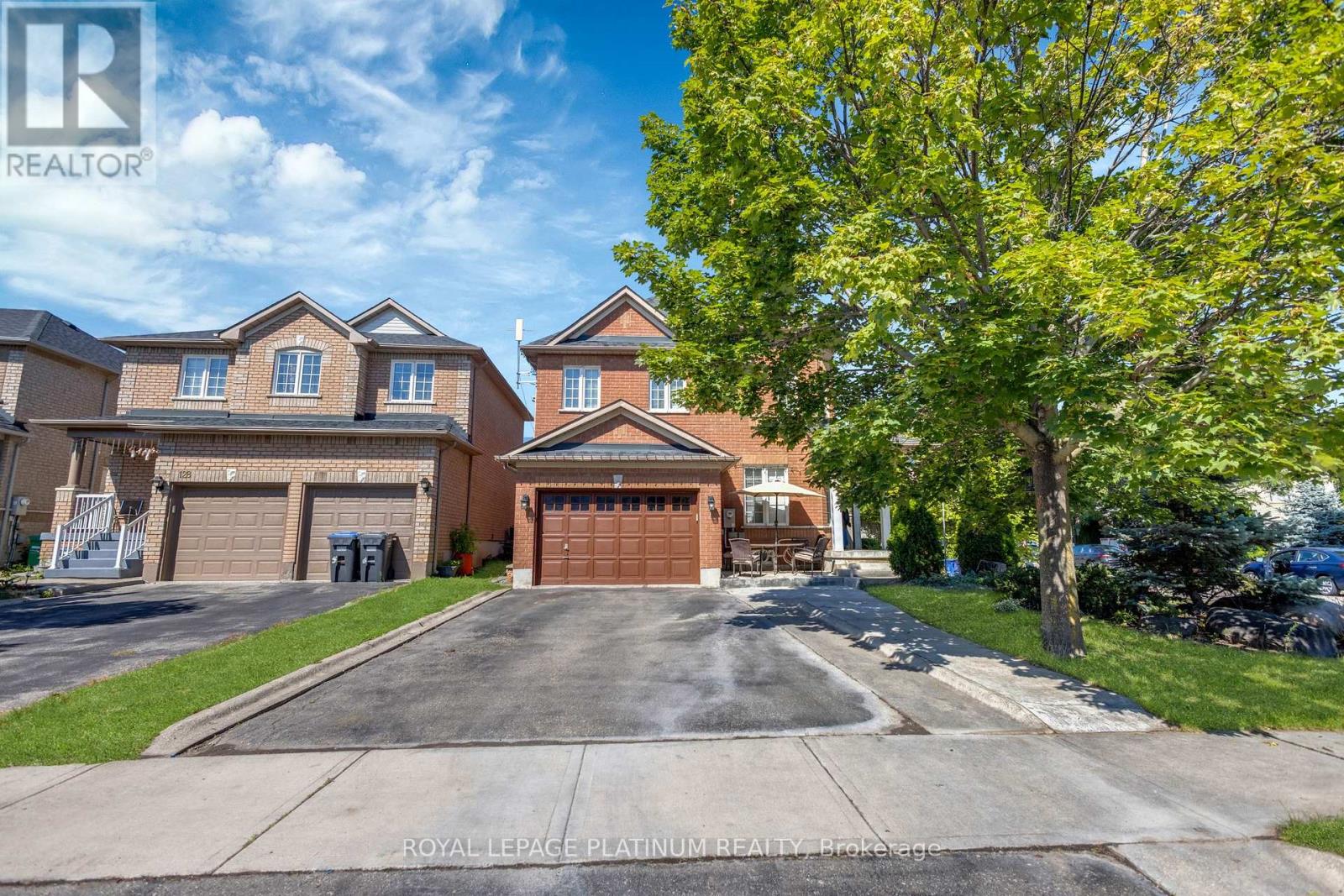
Highlights
Description
- Time on Houseful13 days
- Property typeSingle family
- Neighbourhood
- Median school Score
- Mortgage payment
Immaculately kept 4 bedroom and 4 washroom detached! Separate living, dining, family rooms. Spacious and beautiful kitchen with S/S appliances. Effective layout finished basement with 1big bedroom, wet bar, full washroom and great room. the ultimate family backyard-beautifully landscaped with a custom gazebo for gatherings and a pristine heated pool featuring jets, lightings and automated cleaning for seamless sophistication. Live in a quite, upscale neighborhood with unmatched convenience Stroll to Cassie Campbell Community Center. Shed available for the extra storage at the backyard. Mins to Mount Pleasant GO Station. Close to Fortinos, FreshCo and everyday essential. Top-rated schools, Parks and Transit just around the corner. Quick access to Brampton Civic & Georgetown Hospitals, Trinity Common & Bramalea City Center. Everything your family needs- just minutes from your door. (id:63267)
Home overview
- Cooling Central air conditioning
- Heat source Natural gas
- Heat type Forced air
- Has pool (y/n) Yes
- Sewer/ septic Sanitary sewer
- # total stories 2
- # parking spaces 6
- Has garage (y/n) Yes
- # full baths 3
- # half baths 1
- # total bathrooms 4.0
- # of above grade bedrooms 5
- Flooring Hardwood, laminate, ceramic
- Subdivision Fletcher's meadow
- Lot size (acres) 0.0
- Listing # W12359988
- Property sub type Single family residence
- Status Active
- Primary bedroom 5.5m X 3.7m
Level: 2nd - 3rd bedroom 3.17m X 3.42m
Level: 2nd - 4th bedroom 3.4m X 3.8m
Level: 2nd - 2nd bedroom 3.17m X 3.42m
Level: 2nd - Media room Measurements not available
Level: Basement - Bedroom Measurements not available
Level: Basement - Living room 5.5m X 3.5m
Level: Main - Dining room 3.5m X 3.14m
Level: Main - Family room 3.5m X 4.3m
Level: Main - Eating area 3.4m X 2.8m
Level: Main - Kitchen 3m X 4.3m
Level: Main
- Listing source url Https://www.realtor.ca/real-estate/28767748/76-baha-crescent-brampton-fletchers-meadow-fletchers-meadow
- Listing type identifier Idx

$-2,800
/ Month

