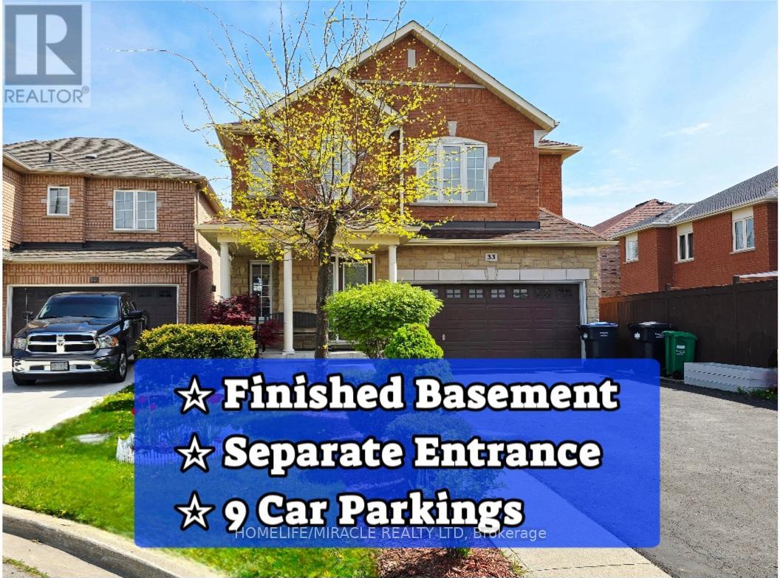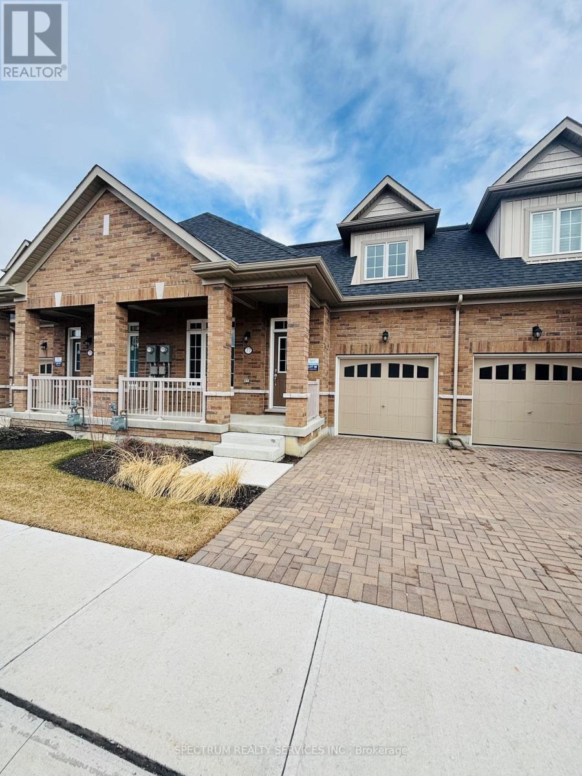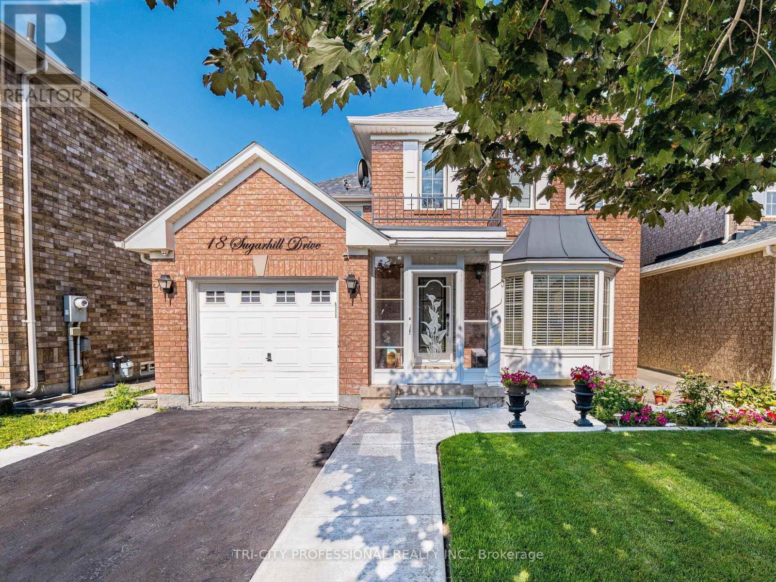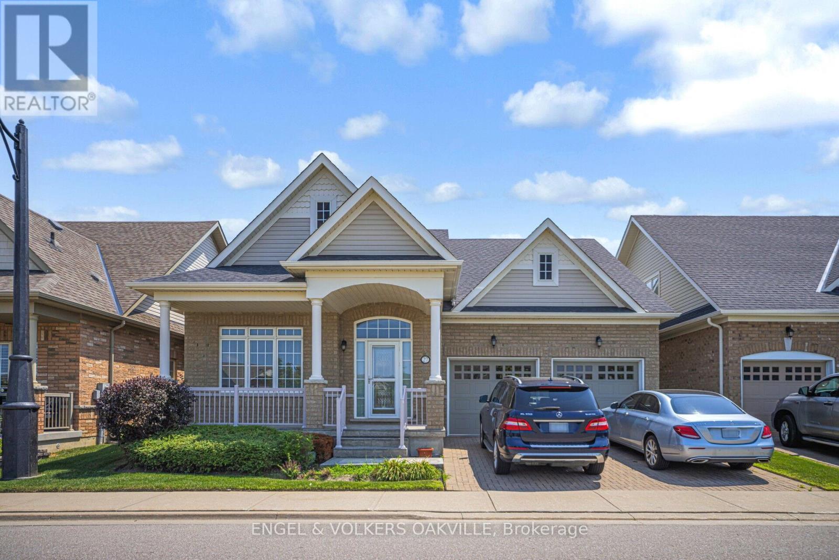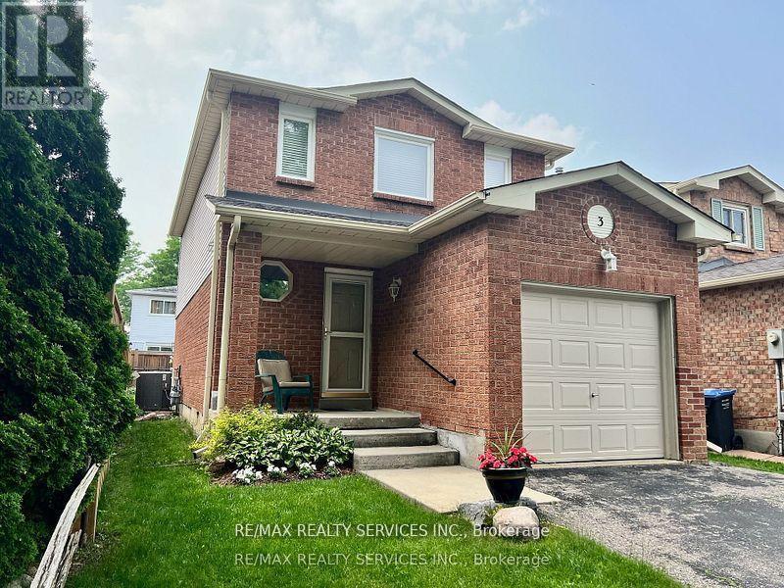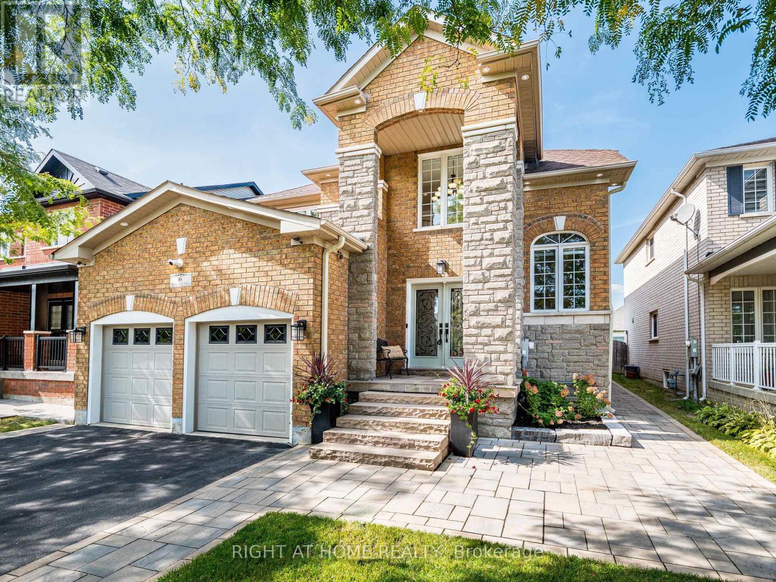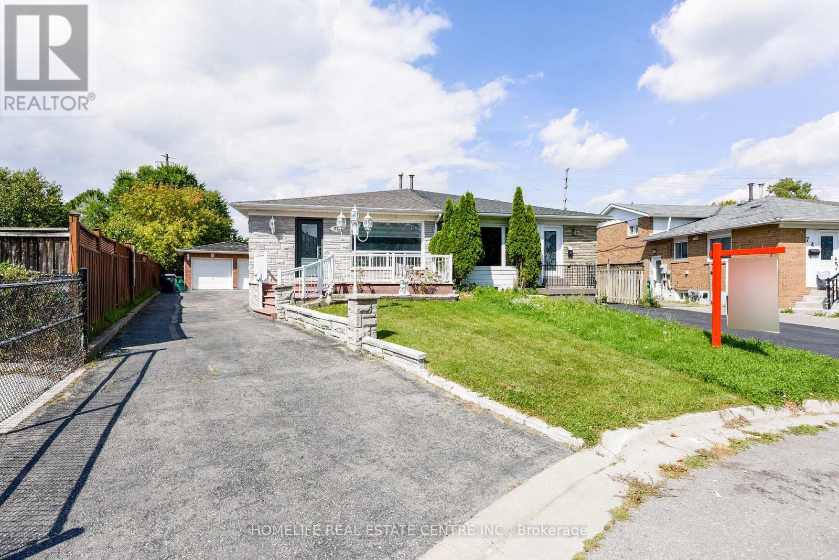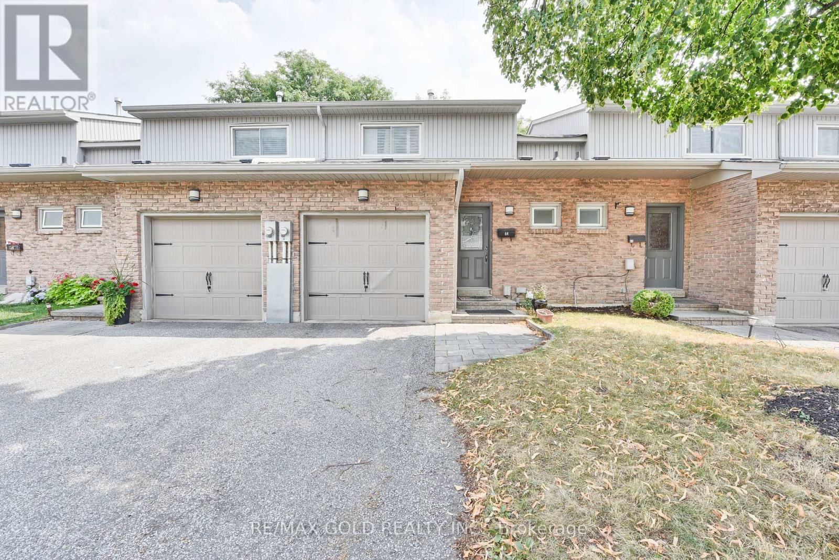- Houseful
- ON
- Brampton
- Brampton North
- 76 Collins Cres
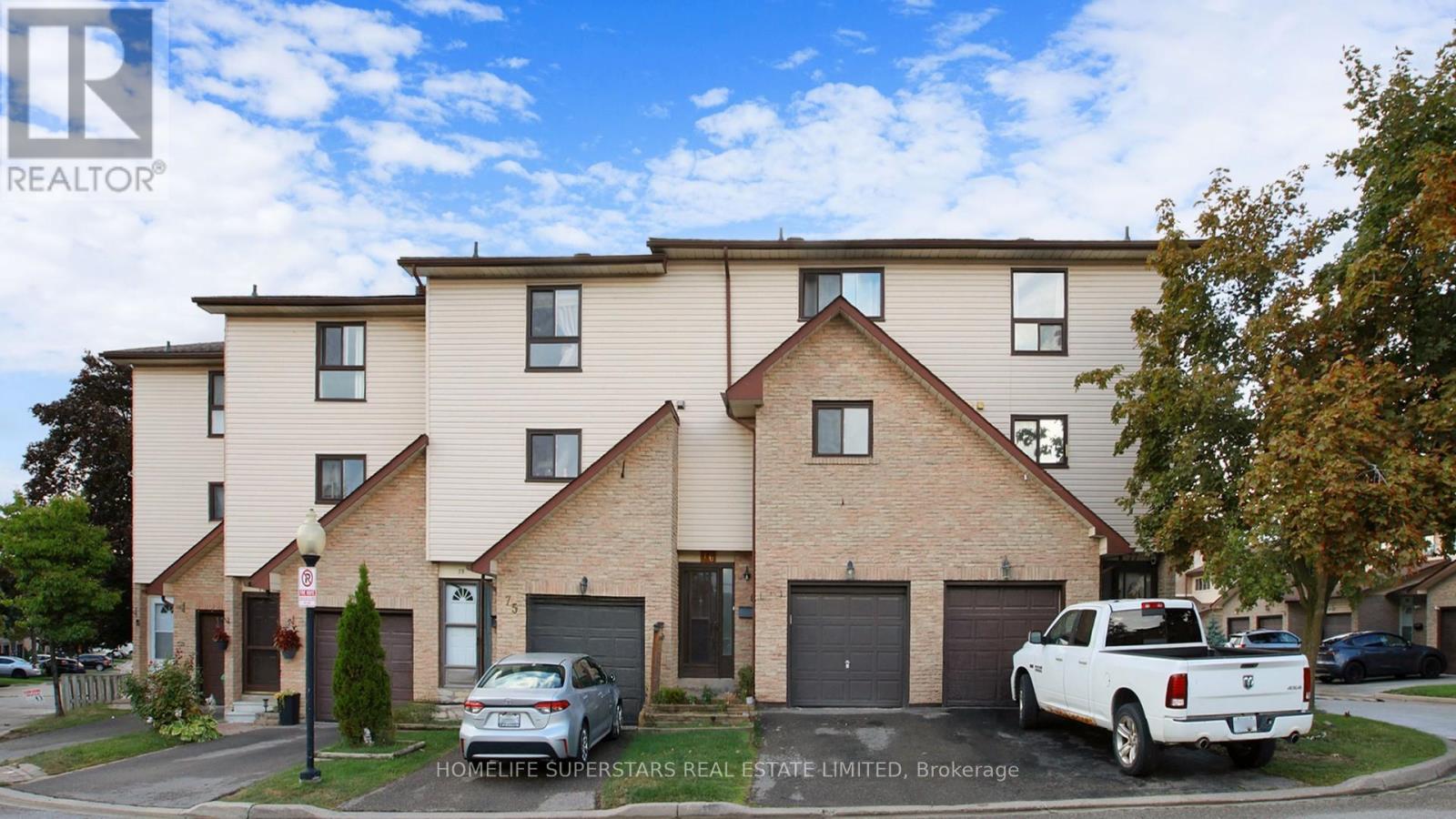
Highlights
Description
- Time on Housefulnew 2 hours
- Property typeSingle family
- Neighbourhood
- Median school Score
- Mortgage payment
Discover the perfect blend of modern living and natural beauty in this beautifully multi Level three bedroom Affordable Home with a cozy finished basement could be family room, home office, or guest suite Tucked away in a peaceful community In a Desirable Area. Extra Large Living Room With Cathedral Ceiling & W/O To Deck, Open Concept Formal Dining Room Over Looking The Living Room, 3 Generous Sized Bedroom, 1.5 Baths is just steps from the scenic Etobicoke Creek Trail. Open Concept Brand new white Kitchen with Quartz counters. Entrance From The Garage To The Home. Cozy Rec Room, Big Storage Area Under Stairs. Furnace, Humidifier Extra Insulation Foyer Ceramics Fridge, Stove, Washer, Dryer were updated in approx 2018.Families will love the close proximity to a highly regarded French-language school, along with an abundance of parks and green spaces just around the corner. Location is everything and this one delivers. With quick access to major highways, commuting is stress-free. You're also minutes from vibrant shopping plazas, diverse dining options, and all the essentials. (id:63267)
Home overview
- Cooling Central air conditioning
- Heat source Natural gas
- Heat type Forced air
- Has pool (y/n) Yes
- # total stories 2
- # parking spaces 2
- Has garage (y/n) Yes
- # full baths 1
- # half baths 1
- # total bathrooms 2.0
- # of above grade bedrooms 4
- Flooring Laminate
- Community features Pet restrictions, community centre
- Subdivision Brampton north
- Lot size (acres) 0.0
- Listing # W12407253
- Property sub type Single family residence
- Status Active
- Bedroom Measurements not available
Level: Basement - Kitchen 3.13m X 2.22m
Level: In Between - Dining room 3.77m X 3.16m
Level: In Between - Living room 5.21m X 3.42m
Level: Main - Primary bedroom 4.15m X 3.15m
Level: Upper - 2nd bedroom 4m X 2.47m
Level: Upper - 3rd bedroom 2.55m X 2.55m
Level: Upper
- Listing source url Https://www.realtor.ca/real-estate/28870826/76-collins-crescent-brampton-brampton-north-brampton-north
- Listing type identifier Idx

$-1,178
/ Month

