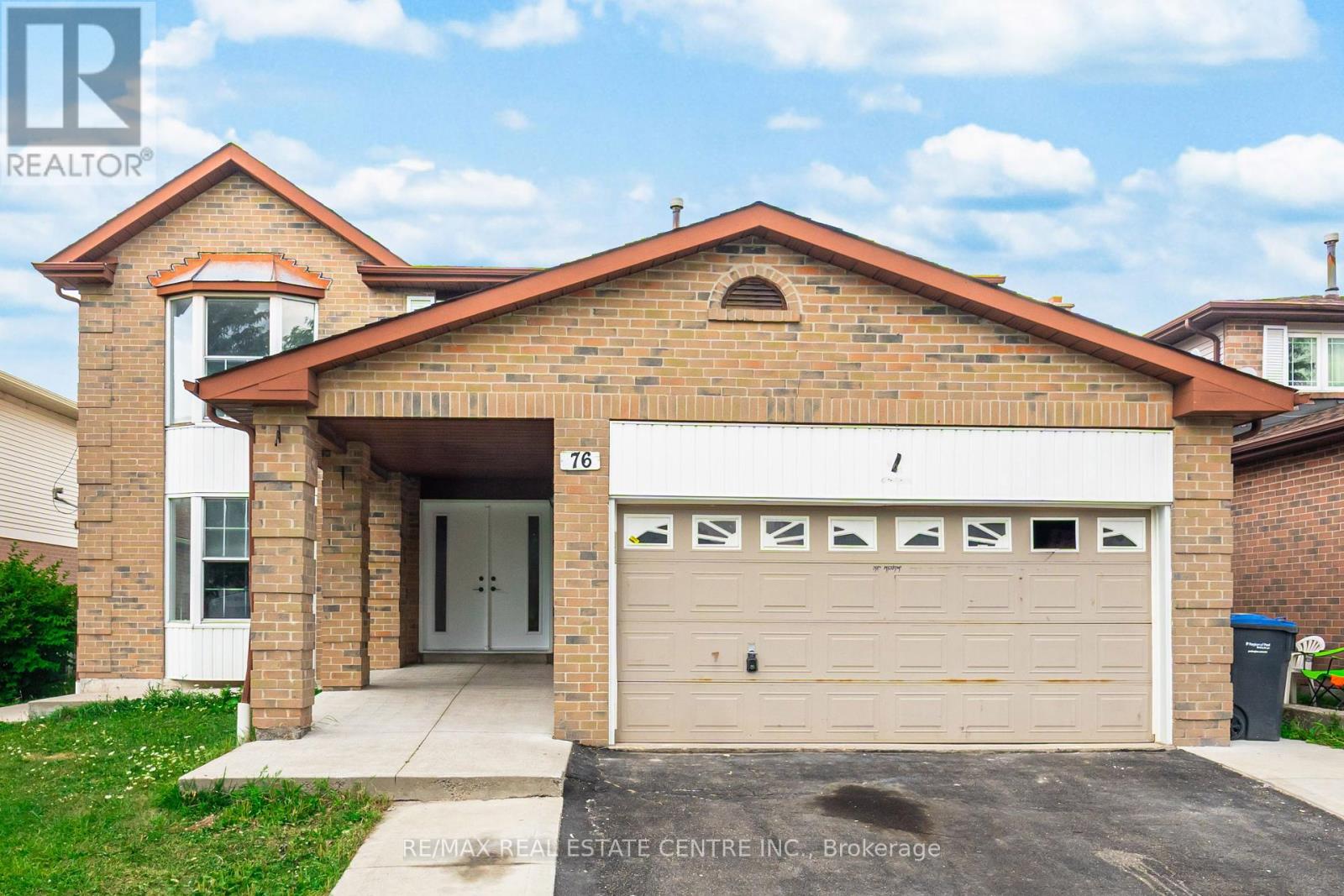- Houseful
- ON
- Brampton
- Fletchers West
- 76 Moffatt Ave

Highlights
Description
- Time on Houseful10 days
- Property typeSingle family
- Neighbourhood
- Median school Score
- Mortgage payment
Newly Top to Bottom Renovated 2457 SQFT. Detached Home with a LEGAL 3-Bedroom Basement apartment, Situated in Prime Fletcher's West Area of Brampton. This beautifully upgraded 4-bedroom, 5-washroom detached home sits on a 50-ft lot and includes a with a separate entrance. This spacious property boasts thousands spent on upgrades, including separate living, dining, and family rooms for optimal comfort. The modern kitchen shines with porcelain tiles, backsplash, and vinyl flooring. The large primary suite offers a walk-in closet and a 5-piece ensuite. Additional highlights include a double-sink main washroom with glass shower, wood staircase with iron pickets, pot lights, and fresh paint throughout. Updated furnace, AC, and roof (2019). The legal basement apartment has a separate entrance and includes 3 bedrooms, 2 bathrooms, a living room, kitchen, and private laundry. Currently rented for $2,450/month, with tenants willing to stay. There are two separate laundry rooms, one on the main level and one in the basement. This property accommodates a total of 8 parking spaces including a garage. Truly a turnkey home with strong income potential. (id:63267)
Home overview
- Cooling Central air conditioning
- Heat source Natural gas
- Heat type Forced air
- Sewer/ septic Sanitary sewer
- # total stories 2
- # parking spaces 8
- Has garage (y/n) Yes
- # full baths 3
- # half baths 2
- # total bathrooms 5.0
- # of above grade bedrooms 7
- Flooring Vinyl
- Subdivision Fletcher's west
- Directions 1949129
- Lot size (acres) 0.0
- Listing # W12456863
- Property sub type Single family residence
- Status Active
- Primary bedroom 6.61m X 3.78m
Level: 2nd - 4th bedroom 3.39m X 3.39m
Level: 2nd - 3rd bedroom 4.25m X 3.91m
Level: 2nd - 2nd bedroom 4.98m X 3.32m
Level: 2nd - Dining room 3.98m X 3.63m
Level: Main - Living room 5.58m X 3.63m
Level: Main - Family room 5.84m X 3.66m
Level: Main - Eating area 4.49m X 3.63m
Level: Main - Kitchen 4.49m X 3.63m
Level: Main
- Listing source url Https://www.realtor.ca/real-estate/28977563/76-moffatt-avenue-brampton-fletchers-west-fletchers-west
- Listing type identifier Idx

$-2,976
/ Month












