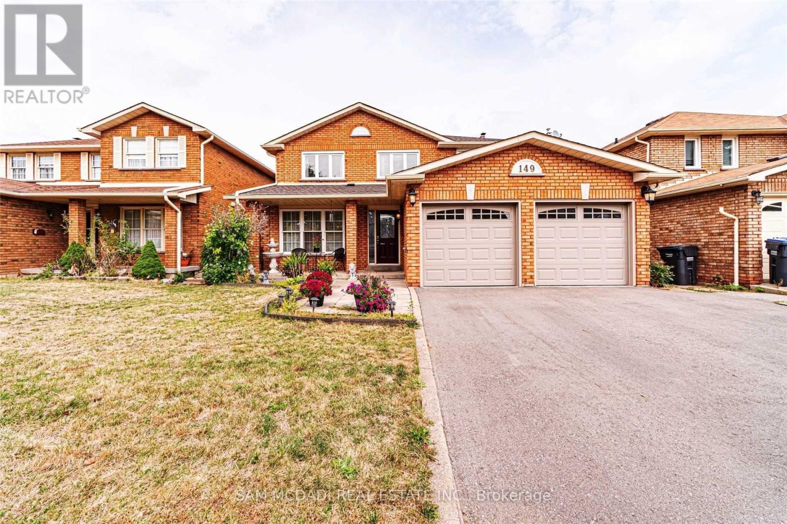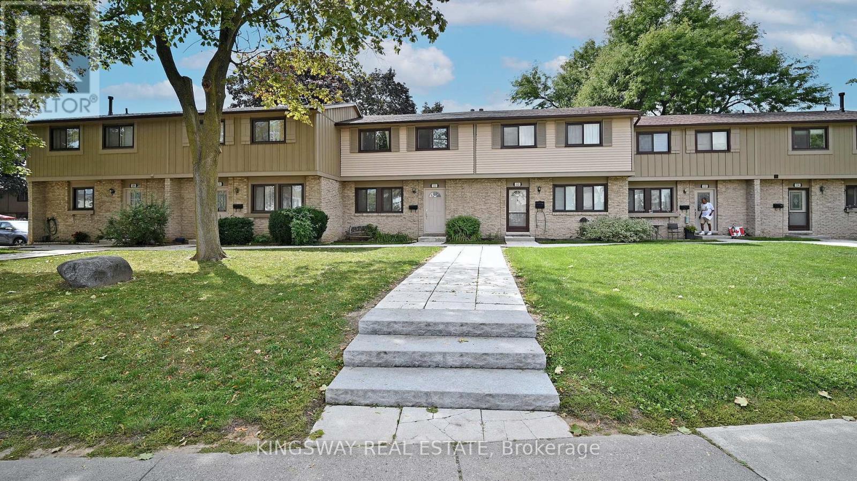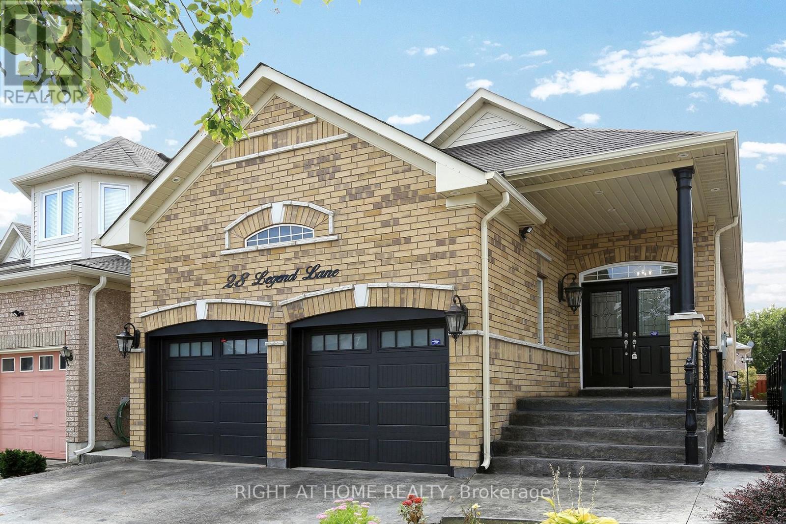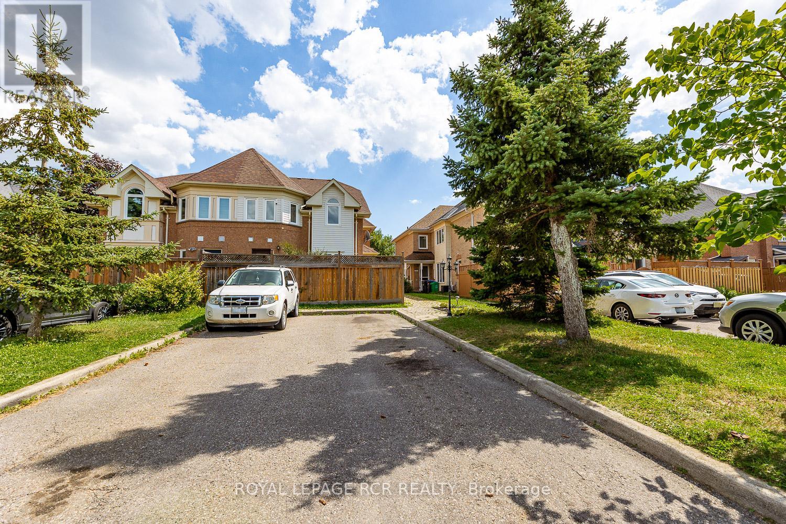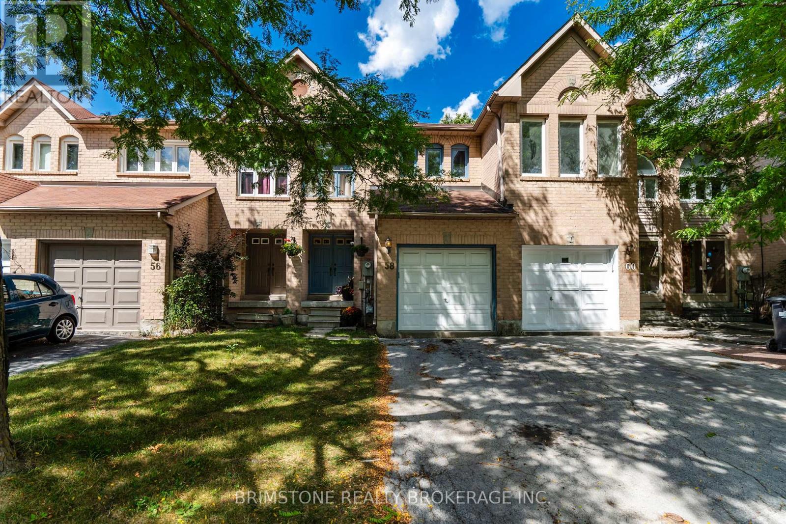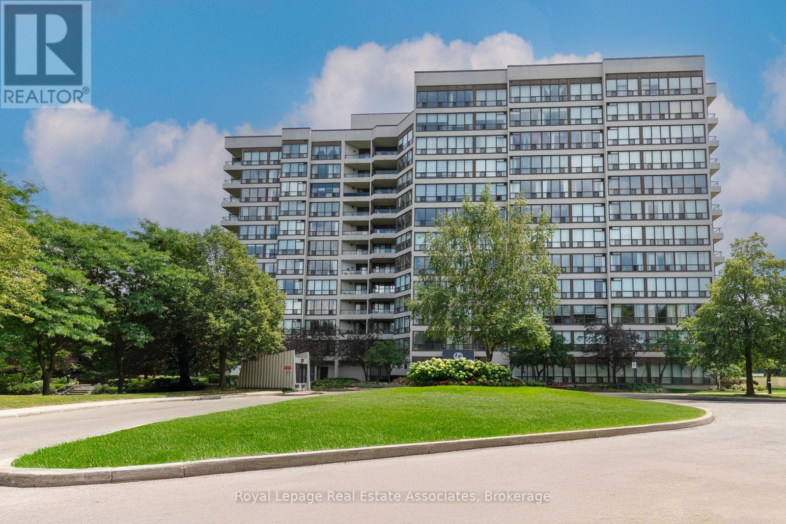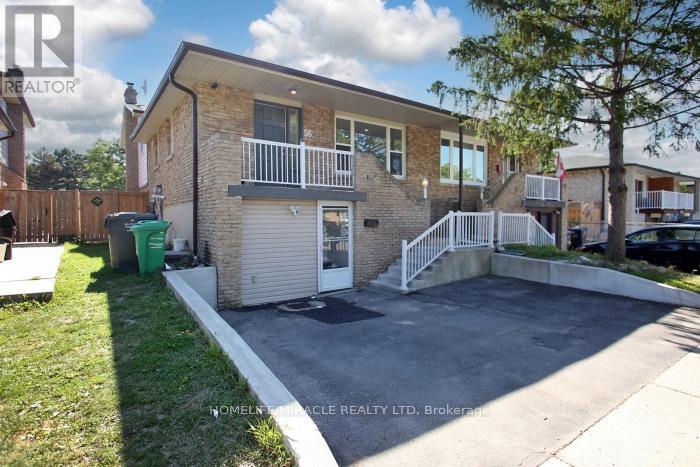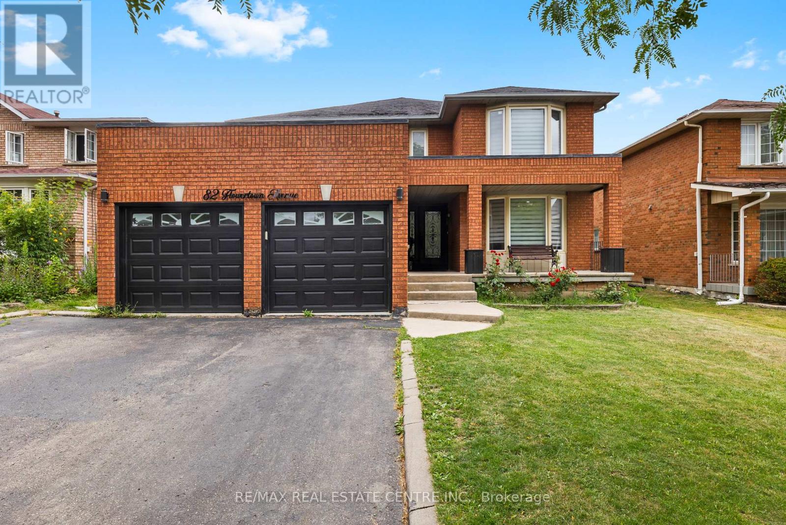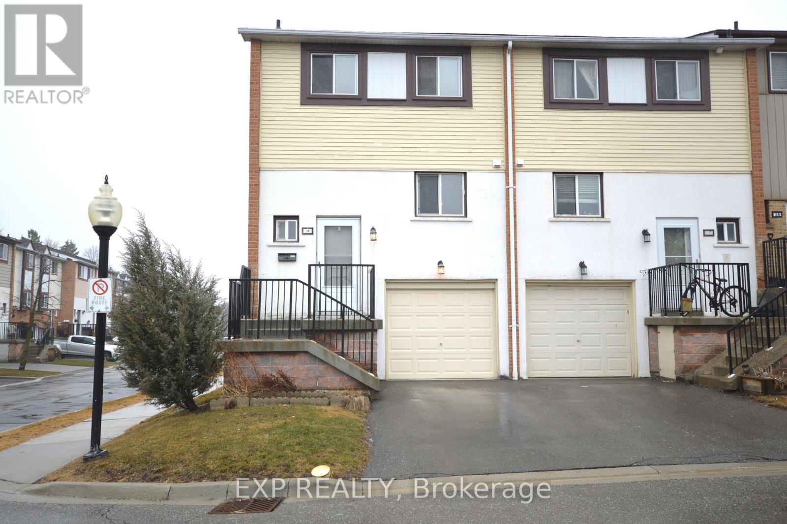- Houseful
- ON
- Brampton
- Brampton North
- 76 Salisbury Cir
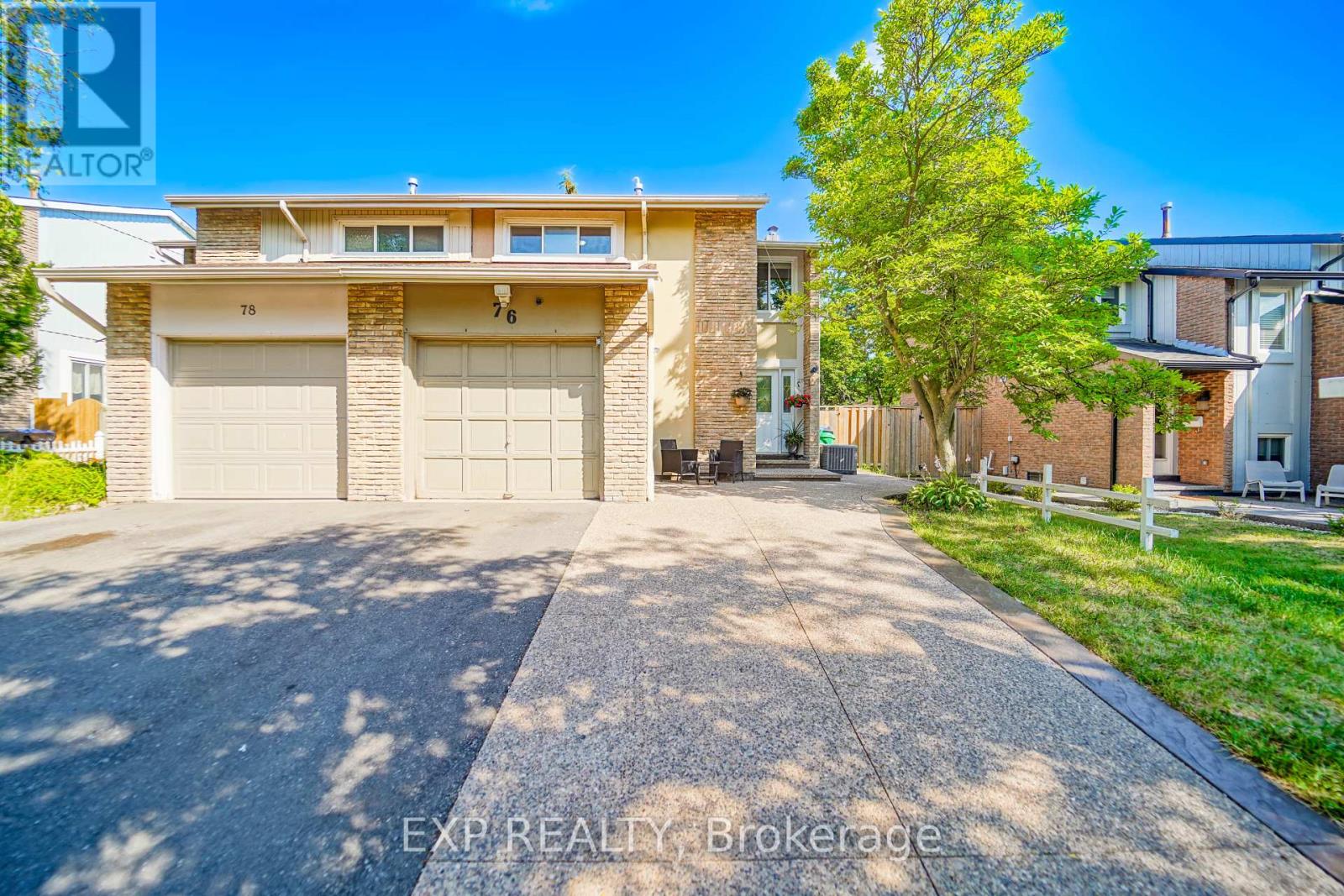
Highlights
Description
- Time on Housefulnew 2 days
- Property typeSingle family
- Neighbourhood
- Median school Score
- Mortgage payment
Turnkey Family Home in Prime North Brampton Perfect for First-Time Buyers! Welcome to this beautifully maintained 4-bedroom semi-detached home in a highly sought-after pocket of North Brampton, just minutes from Hwy 410 and Queen St. Ideal for first-time home buyers or families seeking a completely move-in-ready property, this home is a true gem that blends comfort, convenience, and lifestyle. Step inside to find freshly painted, oversized bedrooms filled with natural light a rare find in todays market. The spacious living and dining area features a cozy fireplace, perfect for family gatherings and entertaining. The bright white kitchen offers a clean and modern feel with plenty of room for family meals. Eat in Bright and functional kitchen with stainless steel Appliances. Outside, enjoy your own private backyard oasis complete with a full-size in-ground heated poolperfect for summer fun. Direct access to Salisbury Circle Parkette makes this a dream location for families with children or those who enjoy green space. Additional features include: Finished basement with a washroom with a kitchen and living space.Large principal rooms throughout Close proximity to schools, shopping, and transit in a Quiet, family-friendly neighbourhood. They dont build them like this anymorespacious, solid, and full of potential. Dont miss your chance to own a home that checks all the boxes. (id:63267)
Home overview
- Cooling Central air conditioning
- Heat source Natural gas
- Heat type Forced air
- Has pool (y/n) Yes
- Sewer/ septic Sanitary sewer
- # total stories 2
- # parking spaces 3
- Has garage (y/n) Yes
- # full baths 2
- # half baths 1
- # total bathrooms 3.0
- # of above grade bedrooms 4
- Flooring Hardwood, parquet, laminate
- Has fireplace (y/n) Yes
- Subdivision Brampton north
- Lot size (acres) 0.0
- Listing # W12374180
- Property sub type Single family residence
- Status Active
- 2nd bedroom 3.4m X 3.08m
Level: 2nd - 3rd bedroom 3.8m X 2.7m
Level: 2nd - 4th bedroom 3.45m X 2.7m
Level: 2nd - Primary bedroom 4.13m X 3.45m
Level: 2nd - Recreational room / games room 6.8m X 4.66m
Level: Basement - Dining room 6.06m X 3.61m
Level: Main - Kitchen 3.12m X 2.5m
Level: Main - Living room 6.06m X 3.61m
Level: Main - Eating area 3.7m X 3.12m
Level: Main
- Listing source url Https://www.realtor.ca/real-estate/28799141/76-salisbury-circle-brampton-brampton-north-brampton-north
- Listing type identifier Idx

$-1,864
/ Month




