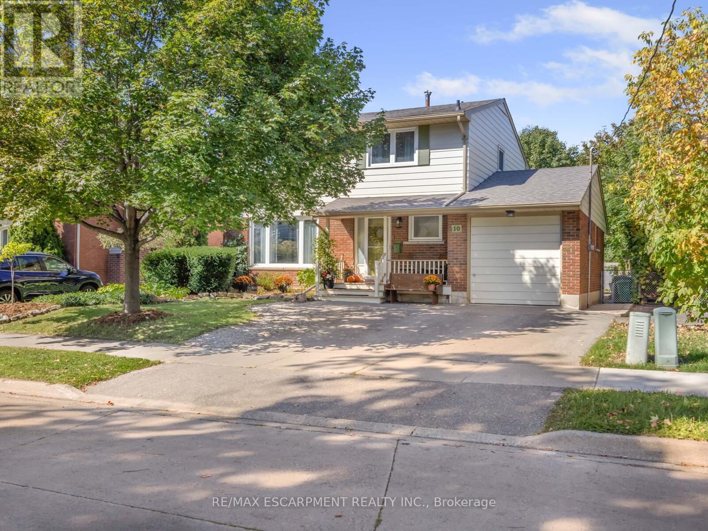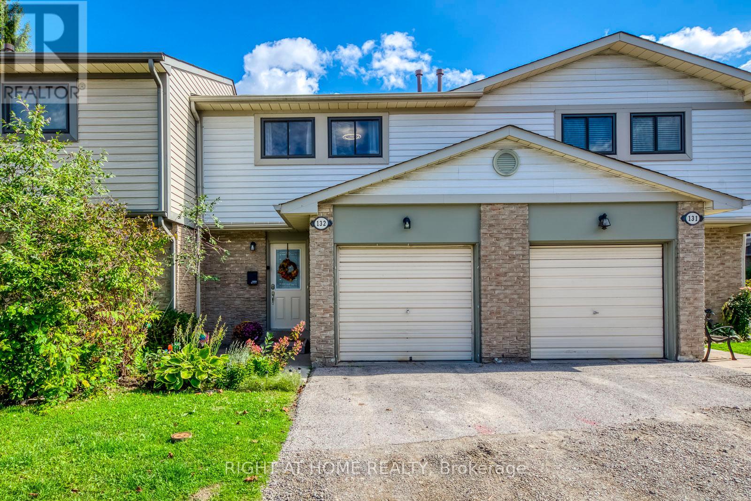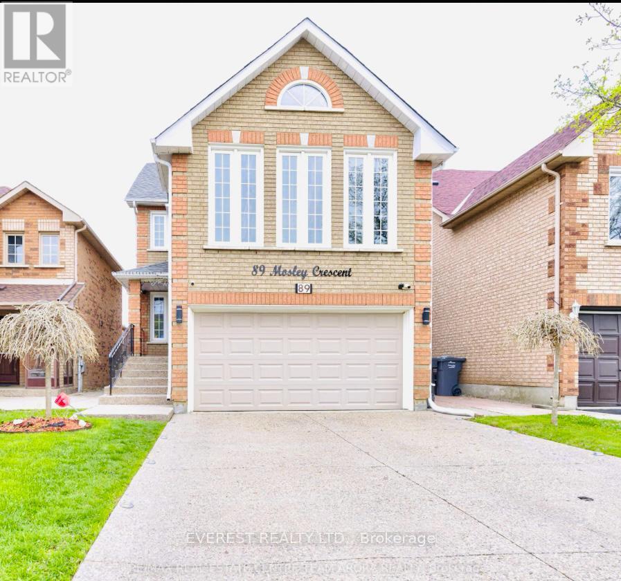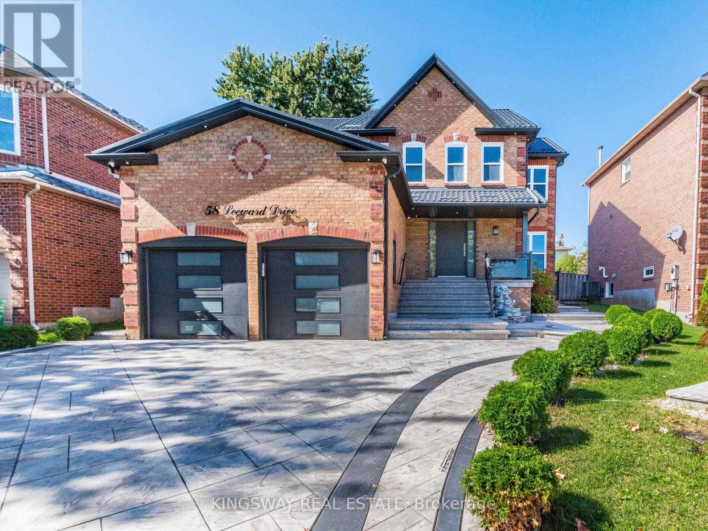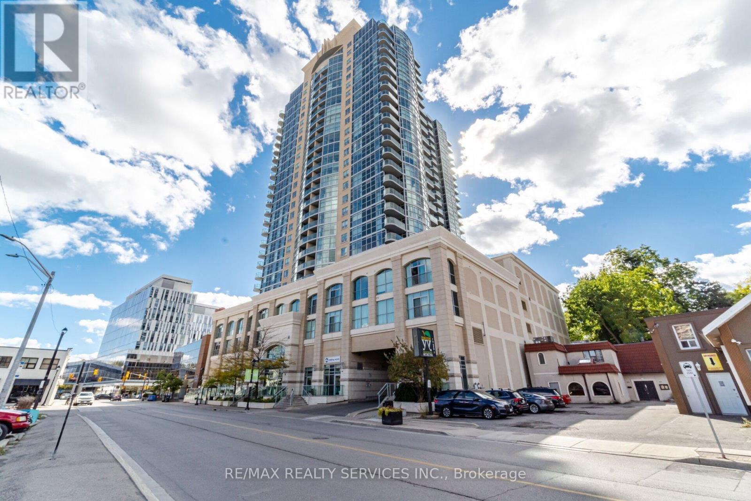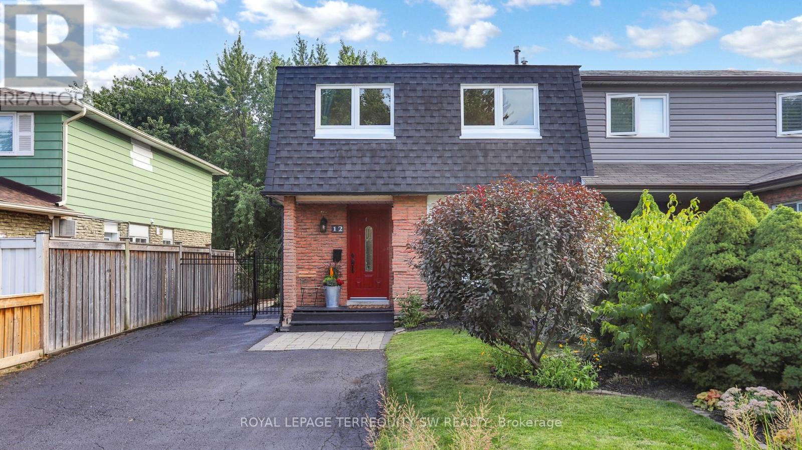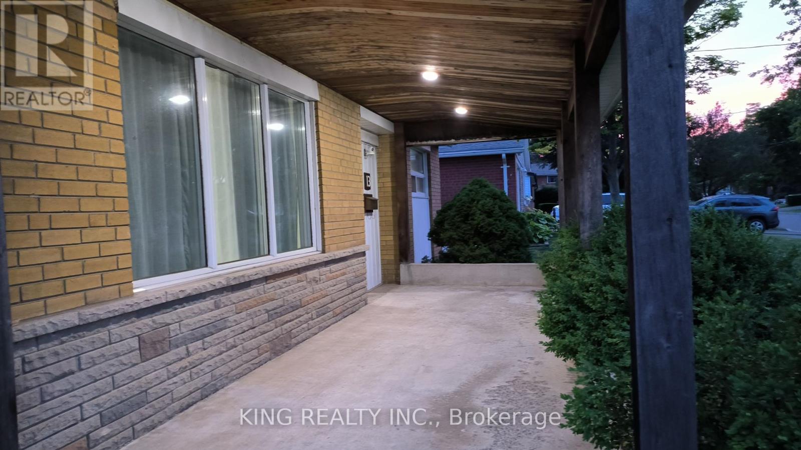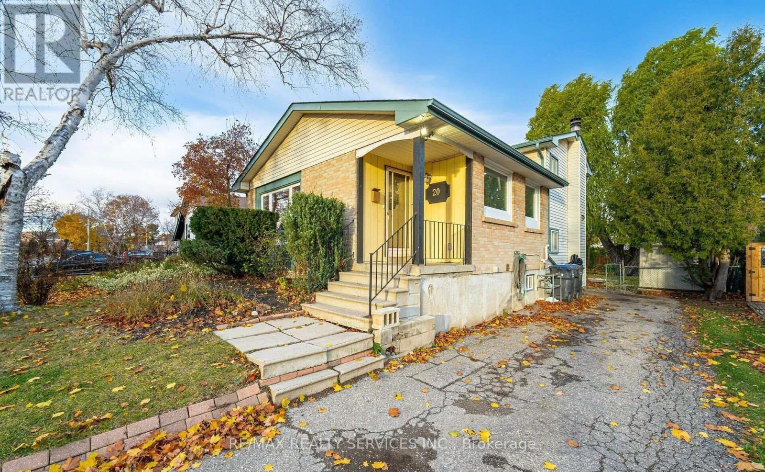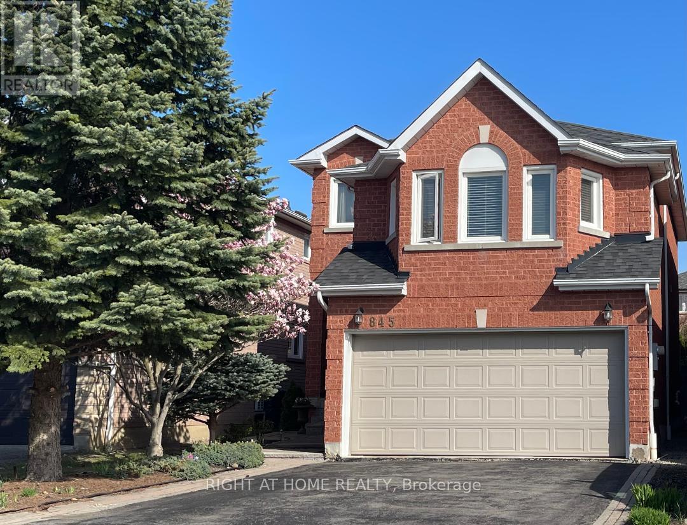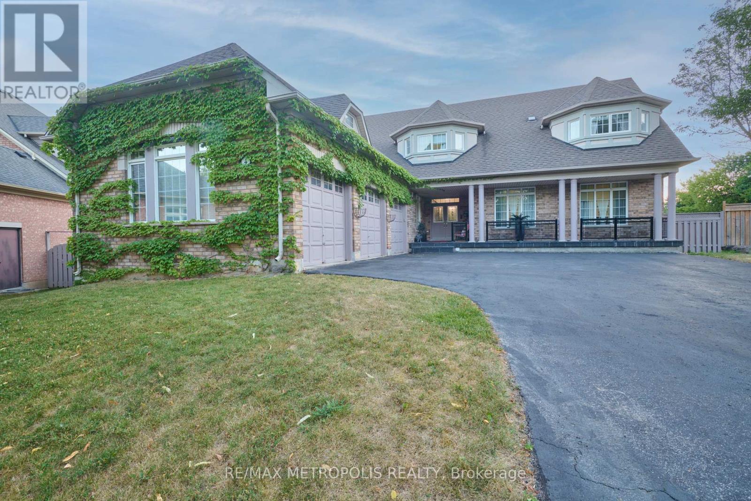- Houseful
- ON
- Brampton
- Brampton East
- 77 Lockton Cres
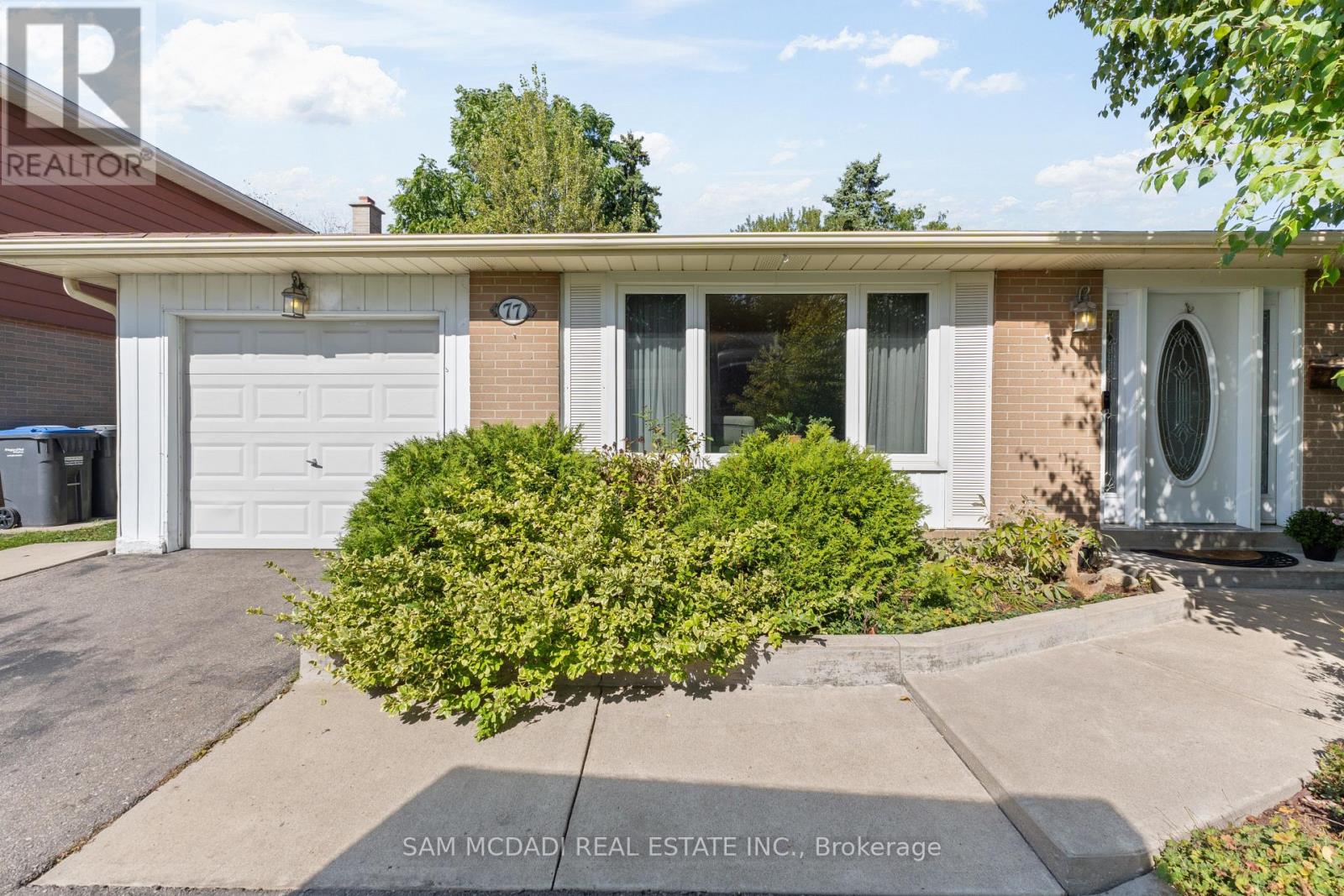
Highlights
Description
- Time on Housefulnew 2 hours
- Property typeSingle family
- Neighbourhood
- Median school Score
- Mortgage payment
Welcome to this nicely updated backsplit in the highly desirable community of Peel Village! Tucked away on a quiet crescent in a family-friendly neighbourhood, this well-maintained home offers the perfect blend of comfort, style, and convenience with close proximity to shopping, highways, and surrounding communities. Inside, you will find an open concept formal living and dining room, a spacious and modern eat-in kitchen with a walk-out to the side yard patio, 3 well appointed bedrooms and hardwood floors on the main and upper levels. The semi-ensuite spa-inspired bath provides a touch of luxury, while the lower-level family room, featuring a built-in bar and cozy gas fireplace, is ideal for entertaining or relaxing with family. Updates include the roof, mechanicals, and double driveway. The private backyard offers plenty of space to unwind or host gatherings, surrounded by mature greenery. Located in close proximity to schools, parks, recreation centres, Gage Park, Downtown Brampton, Sheridan College, William Osler Hospital, Shoppers World and more! Furnace and AC 2024. An incredible opportunity to own a detached home with a garage in the GTA at an amazing price point, this one wont last! (id:63267)
Home overview
- Cooling Central air conditioning
- Heat source Natural gas
- Heat type Forced air
- Sewer/ septic Sanitary sewer
- Fencing Fenced yard
- # parking spaces 5
- Has garage (y/n) Yes
- # full baths 1
- # half baths 1
- # total bathrooms 2.0
- # of above grade bedrooms 3
- Flooring Hardwood, tile, laminate
- Has fireplace (y/n) Yes
- Subdivision Brampton east
- Directions 1994696
- Lot desc Landscaped
- Lot size (acres) 0.0
- Listing # W12444881
- Property sub type Single family residence
- Status Active
- Recreational room / games room 6.9m X 4.72m
Level: Lower - Kitchen 4.03m X 5.59m
Level: Main - Living room 4.76m X 3.79m
Level: Main - Dining room 3.12m X 3.2m
Level: Main - 3rd bedroom 3.3m X 2.96m
Level: Upper - Primary bedroom 4.59m X 3.12m
Level: Upper - 2nd bedroom 3.54m X 3.99m
Level: Upper
- Listing source url Https://www.realtor.ca/real-estate/28951908/77-lockton-crescent-brampton-brampton-east-brampton-east
- Listing type identifier Idx

$-2,104
/ Month

