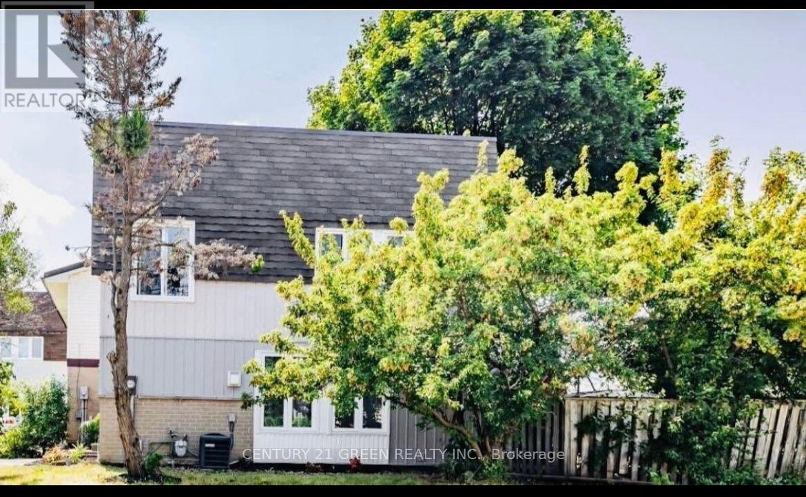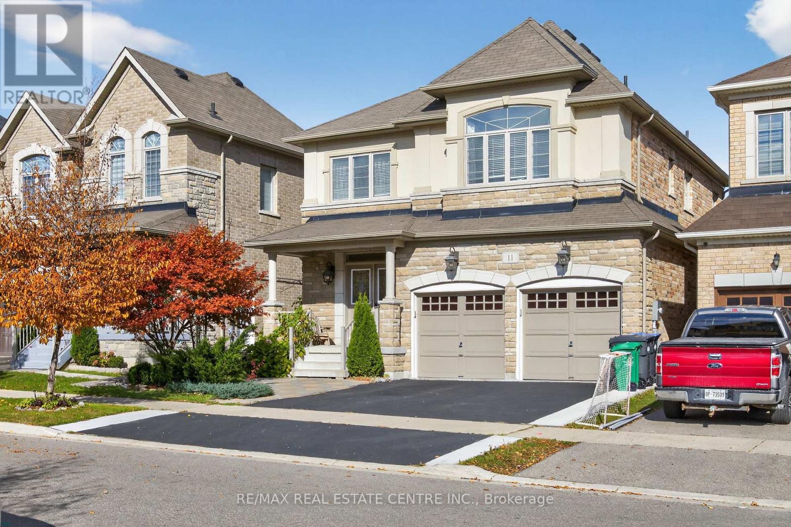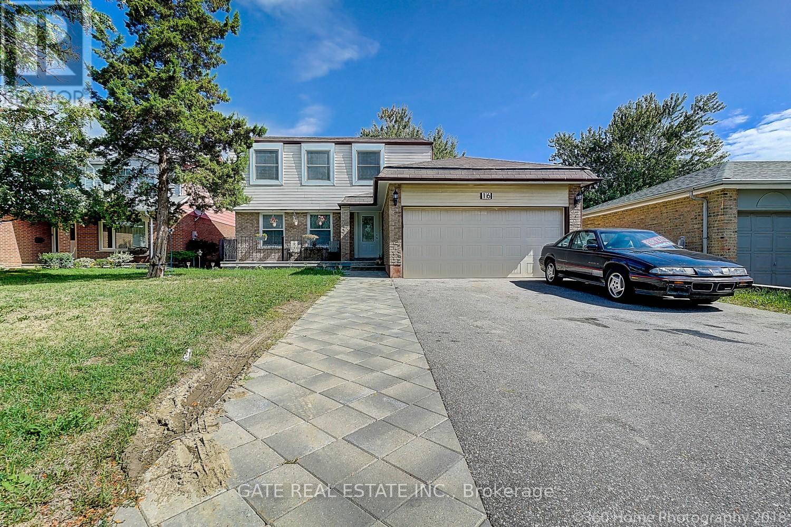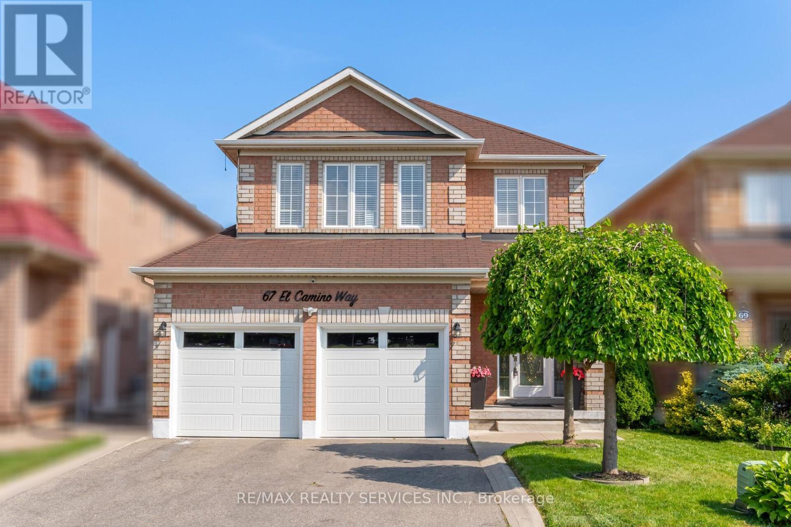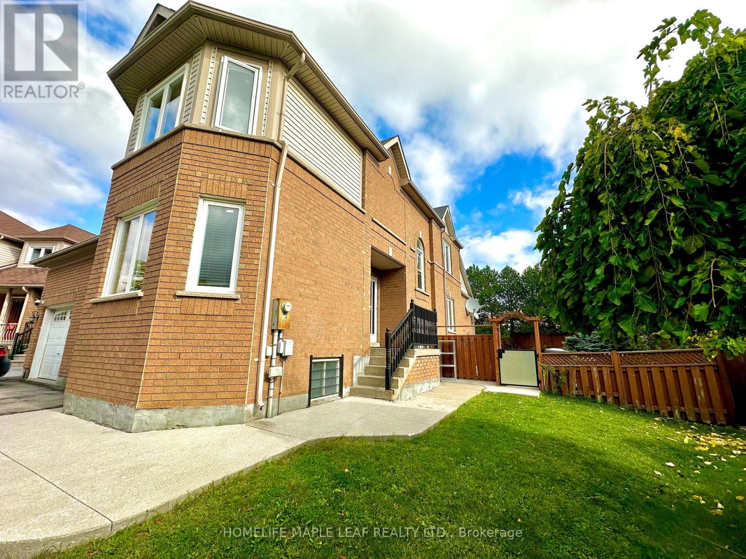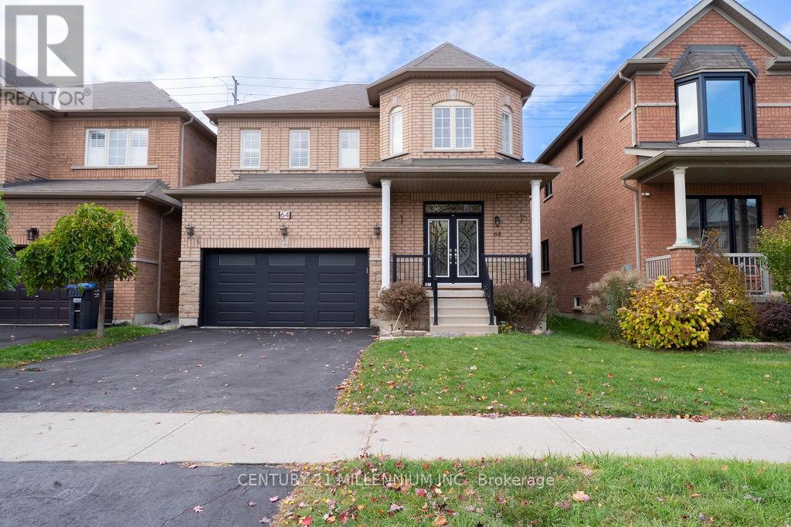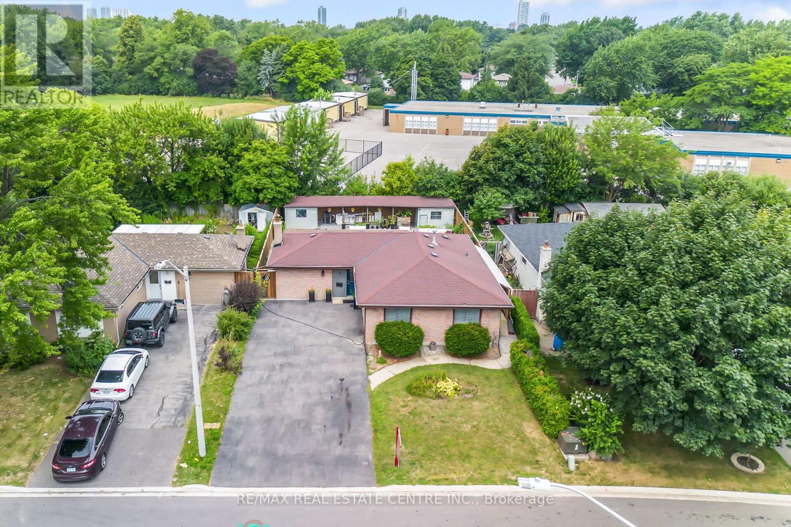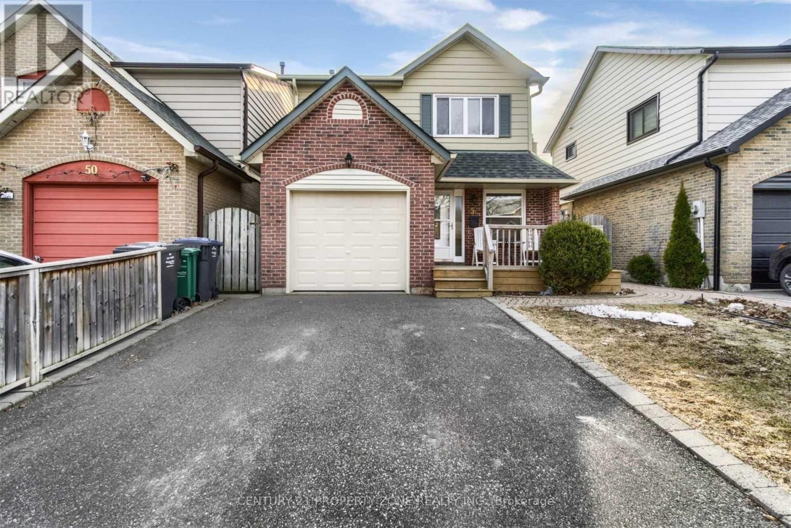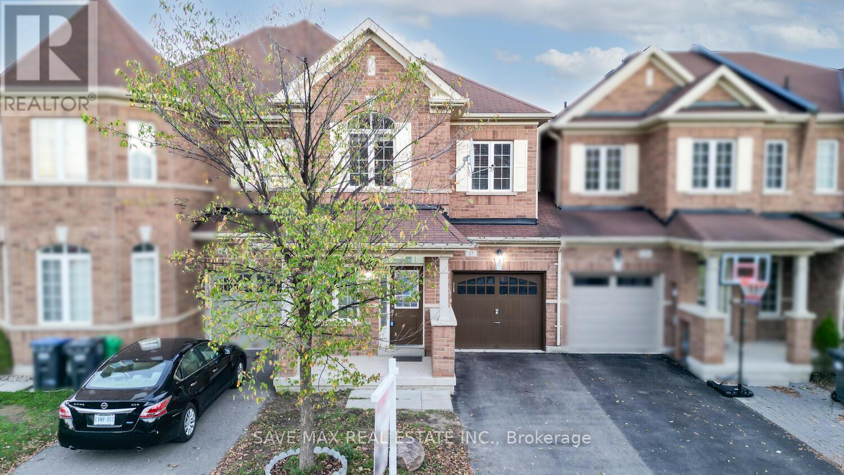- Houseful
- ON
- Brampton
- Northwest Brampton
- 78 Abercrombie Cres E

Highlights
Description
- Time on Houseful15 days
- Property typeSingle family
- Neighbourhood
- Median school Score
- Mortgage payment
Welcome To 78 Abercrombie Cres!! Check This Beauty Out!! Tons Of $$$ Spent!! Almost Everything Upgraded Tastefully!!Detached 4 Beds And 4 Baths With One Pus Den Legal Basement Wit Sep Ent!! This Beautiful Gem Comes With Double Door Entry To welcome You In Huge Foyer!! Brand New Hardwood Flooring On Main Floor!!Family Room With Beautiful Pannel Accent Wall With Electric Fireplace!! Smart Powder Room Toilet Bowl!!Brand New Chef's Dream Kitchen With Huge Centre Island And Fancy Ceiling Light/ Crown Moulding And Valance Lighting!! Carpet Free House!! Hardwood Staircase Leads You To Sun Filled Second Floor!! Huge Master Bedroom Comes With 5pc Ensuite With Walk In Closet!! Every Bedrooms Has Bathroom Attached!! All Bedrooms Are Very Good Sizes!! One Plus Den Legal Basement With Sep Entrance!! Den Can Be Used As A Second Bedroom/Office/Yoga Room!! Basement Family Room With Accent Wall And A Electric Fireplace!! One Of The Seller Is RREB. Please Bring Disclosure!! (id:63267)
Home overview
- Cooling Central air conditioning
- Heat source Natural gas
- Heat type Forced air
- Sewer/ septic Sanitary sewer
- # total stories 2
- Fencing Fenced yard
- # parking spaces 5
- Has garage (y/n) Yes
- # full baths 4
- # half baths 1
- # total bathrooms 5.0
- # of above grade bedrooms 6
- Flooring Laminate, hardwood, ceramic
- Community features School bus
- Subdivision Northwest brampton
- Lot size (acres) 0.0
- Listing # W12462975
- Property sub type Single family residence
- Status Active
- 3rd bedroom 4.88m X 3.7m
Level: 2nd - 4th bedroom 3.7m X 3.6m
Level: 2nd - Primary bedroom 5.33m X 3.96m
Level: 2nd - 2nd bedroom 3.66m X 3.51m
Level: 2nd - Bedroom 9.14m X 4.57m
Level: Basement - Living room 4.26m X 3.99m
Level: Basement - Bedroom 3.65m X 3.35m
Level: Basement - Kitchen 5.5m X 4.57m
Level: Main - Family room 5.5m X 4.42m
Level: Main - Living room 4.57m X 3.96m
Level: Main
- Listing source url Https://www.realtor.ca/real-estate/28991051/78-abercrombie-crescent-e-brampton-northwest-brampton-northwest-brampton
- Listing type identifier Idx

$-3,813
/ Month

