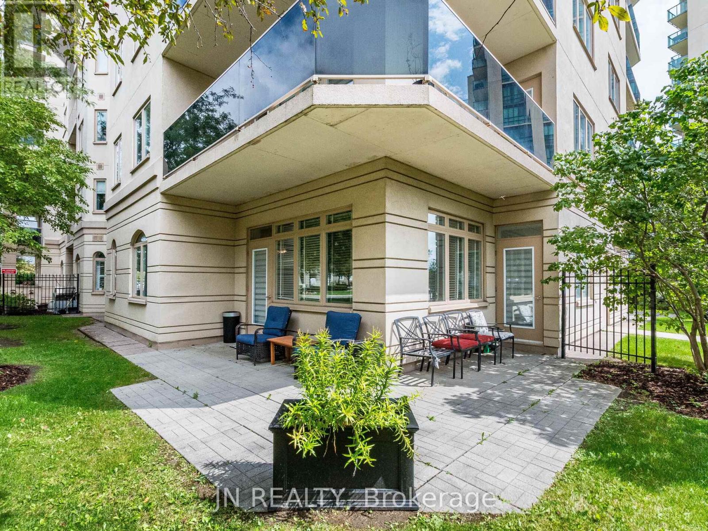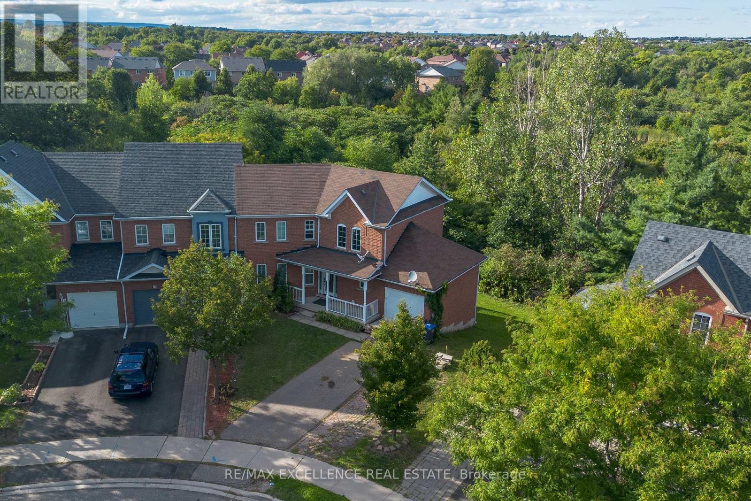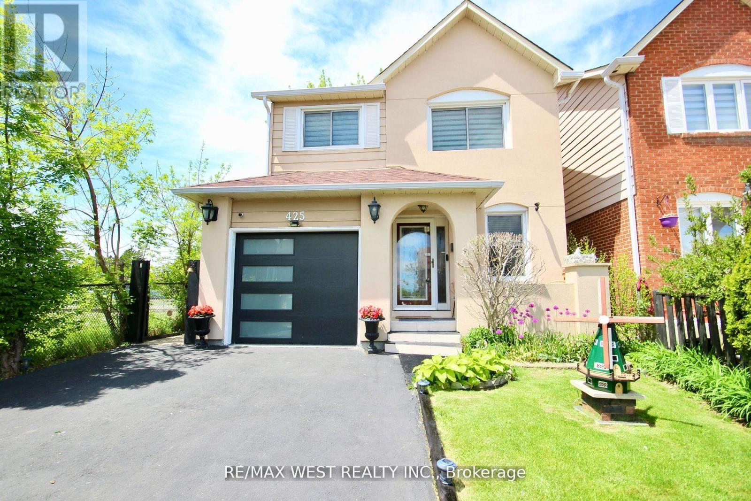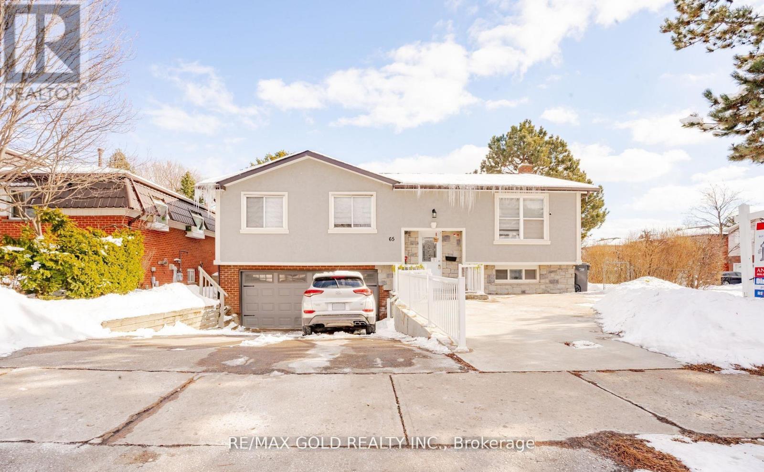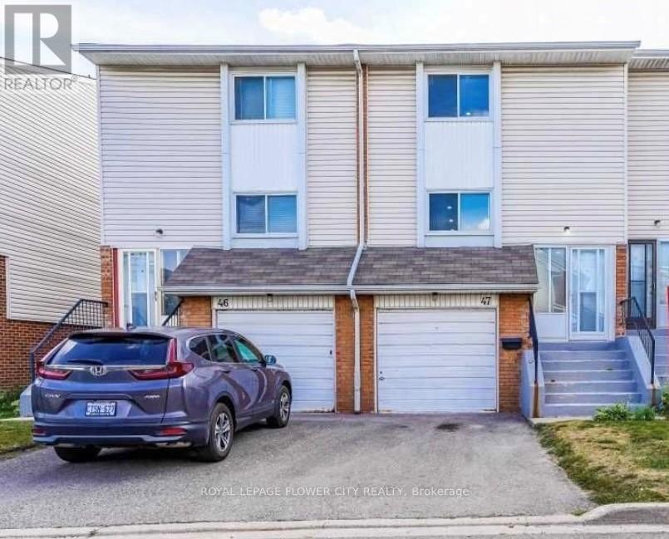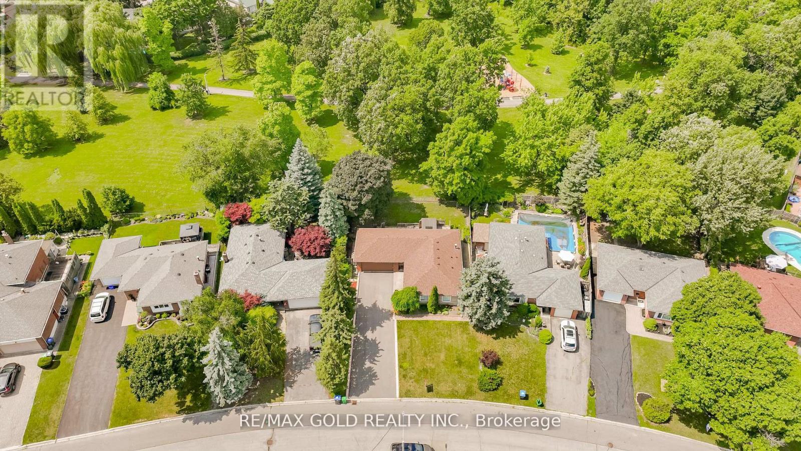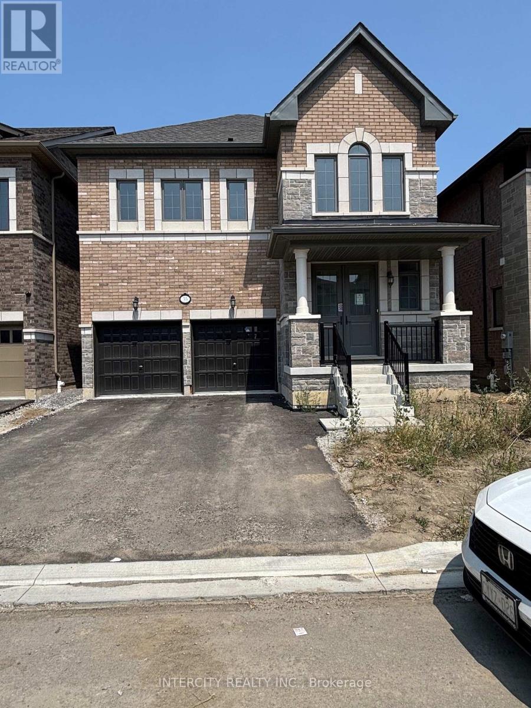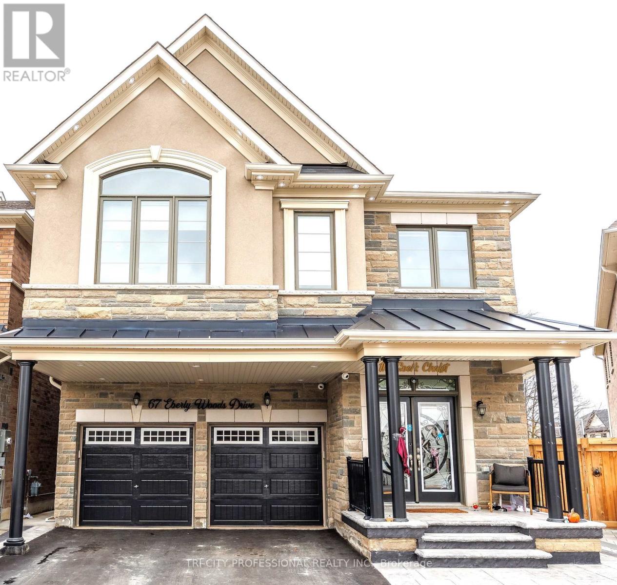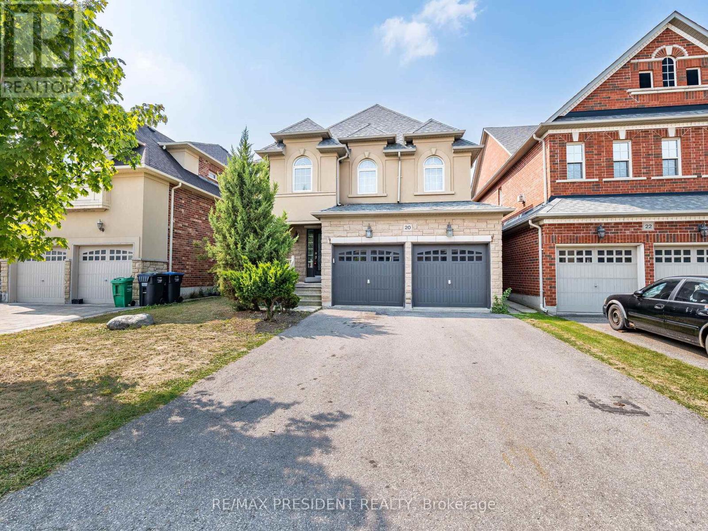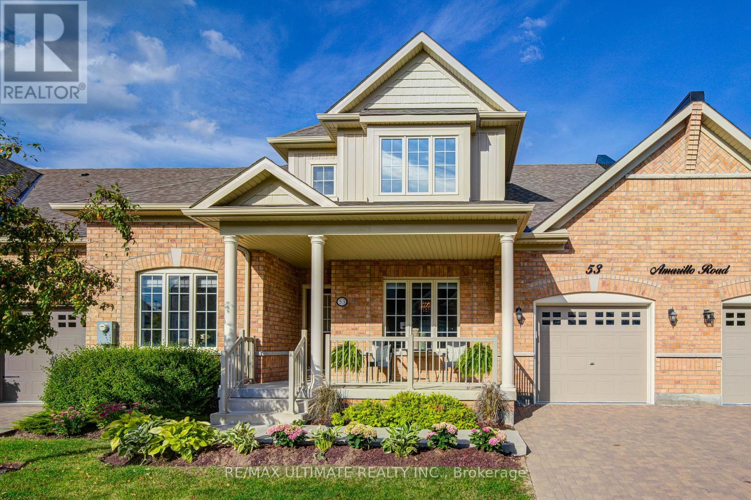- Houseful
- ON
- Brampton
- Sandringham-Wellington
- 78 Dewridge Ct
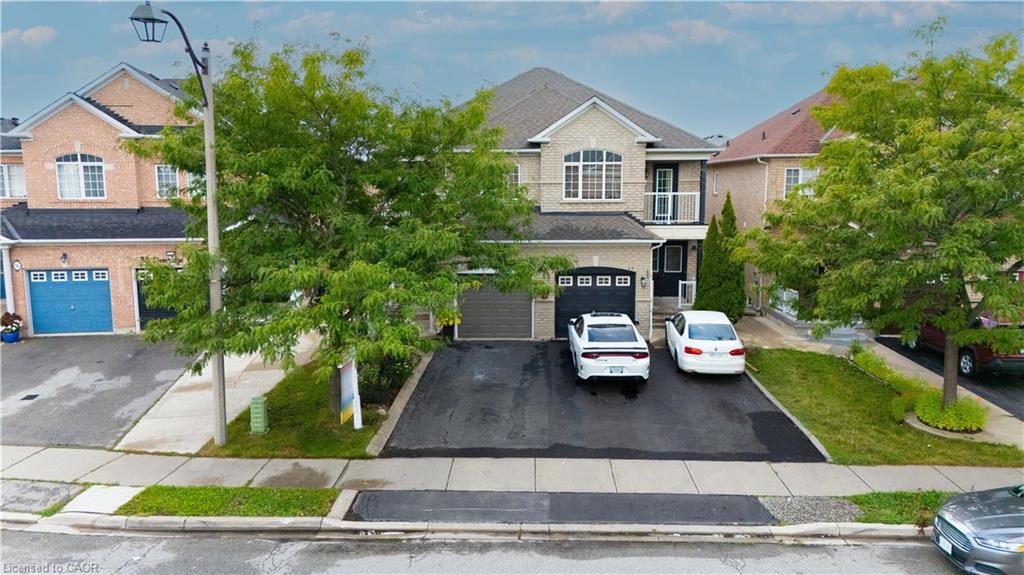
Highlights
This home is
2%
Time on Houseful
4 Days
School rated
6.5/10
Brampton
-0.07%
Description
- Home value ($/Sqft)$592/Sqft
- Time on Housefulnew 4 days
- Property typeResidential
- StyleTwo story
- Neighbourhood
- Median school Score
- Year built2003
- Garage spaces1
- Mortgage payment
***Public Open House Saturday September 6th & Sunday September 7th From 11:00 AM To 1:00 PM.*** Offers Anytime! Beautiful Semi-Detached Home Located On Quiet, Child Safe Court. Newly Painted Main Floor. Newly Renovated Modern Kitchen With Quartz Counter Tops, Backsplash, Stainless Steel Appliances & California Shutters. Bright & Spacious. Well Maintained. Walk Out to Privacy Fenced Backyard. 1,487 Square Feet Above Grade As Per MPAC. Finished Basement With Pot Lights (Approximately 2021.) Easy Access With Entrance From Garage. Convenient Location. Close To Highway 410, Public Transit, Shops, Schools, Parks & More. Pre-Listing Inspection Report Available. Click On Virtual Tour & Don't Miss Out On This Gem!
Nick Cuong Chuong
of LPT Realty,
MLS®#40764918 updated 2 days ago.
Houseful checked MLS® for data 2 days ago.
Home overview
Amenities / Utilities
- Cooling Central air
- Heat type Forced air
- Pets allowed (y/n) No
- Sewer/ septic Sewer (municipal)
Exterior
- Construction materials Brick
- Foundation Concrete perimeter
- Roof Shingle
- # garage spaces 1
- # parking spaces 3
- Has garage (y/n) Yes
- Parking desc Attached garage
Interior
- # full baths 1
- # half baths 1
- # total bathrooms 2.0
- # of above grade bedrooms 4
- # of below grade bedrooms 1
- # of rooms 12
- Appliances Dishwasher, dryer, range hood, refrigerator, stove, washer
- Has fireplace (y/n) Yes
- Interior features Central vacuum, none
Location
- County Peel
- Area Br - brampton
- Water source Municipal
- Zoning description A1
Lot/ Land Details
- Lot desc Urban, park, public transit, schools, shopping nearby
- Lot dimensions 22.5 x 101.7
Overview
- Approx lot size (range) 0 - 0.5
- Basement information Full, finished
- Building size 1487
- Mls® # 40764918
- Property sub type Single family residence
- Status Active
- Virtual tour
- Tax year 2025
Rooms Information
metric
- Primary bedroom Second
Level: 2nd - Bedroom Second
Level: 2nd - Bedroom Second
Level: 2nd - Bathroom Second
Level: 2nd - Laundry Basement
Level: Basement - Basement Basement
Level: Basement - Recreational room Basement
Level: Basement - Bedroom Basement
Level: Basement - Breakfast room Combined With Kitchen, Walk Out To Backyard
Level: Main - Living room Main
Level: Main - Kitchen Quartz Counter Tops, Stainless Steel Appliances & Backsplash
Level: Main - Bathroom Main
Level: Main
SOA_HOUSEKEEPING_ATTRS
- Listing type identifier Idx

Lock your rate with RBC pre-approval
Mortgage rate is for illustrative purposes only. Please check RBC.com/mortgages for the current mortgage rates
$-2,347
/ Month25 Years fixed, 20% down payment, % interest
$
$
$
%
$
%

Schedule a viewing
No obligation or purchase necessary, cancel at any time
Nearby Homes
Real estate & homes for sale nearby

