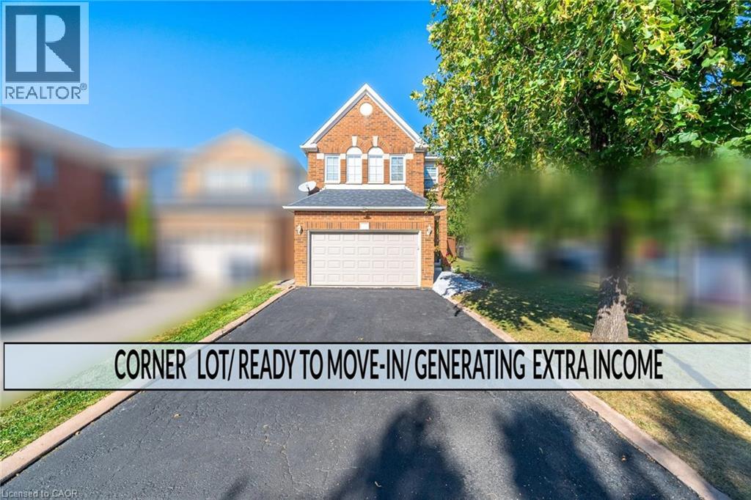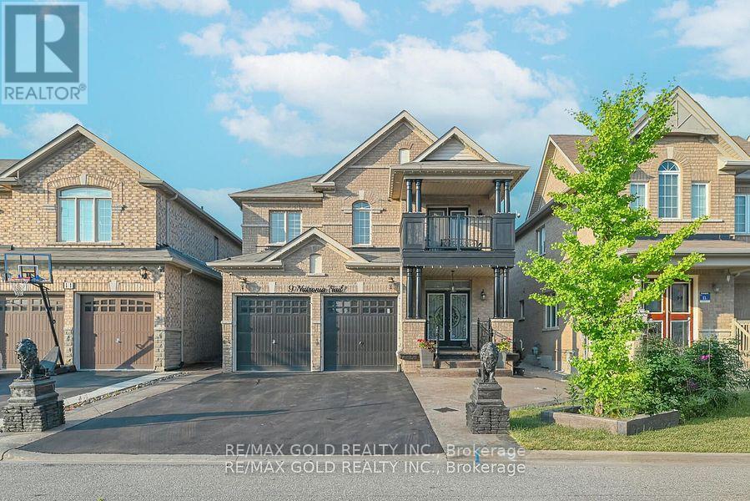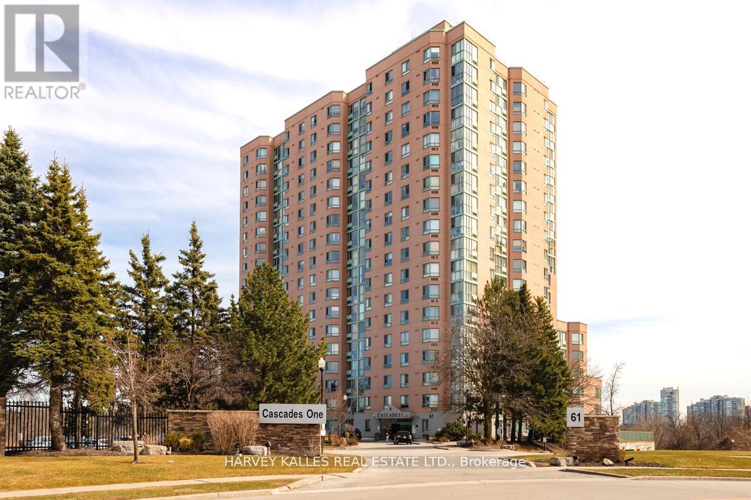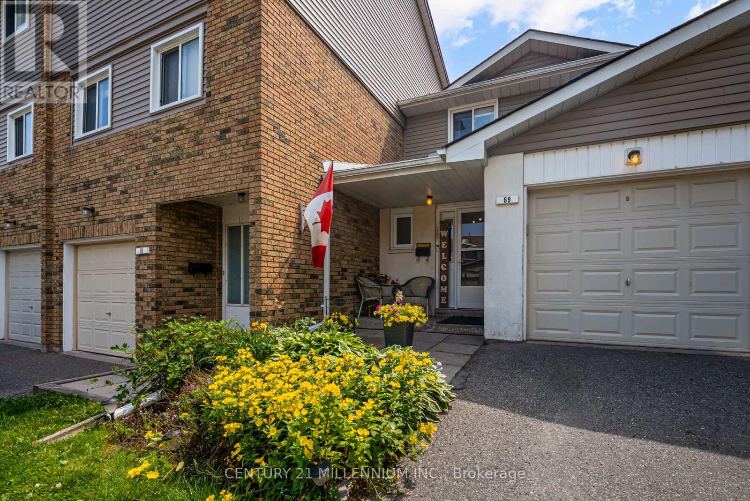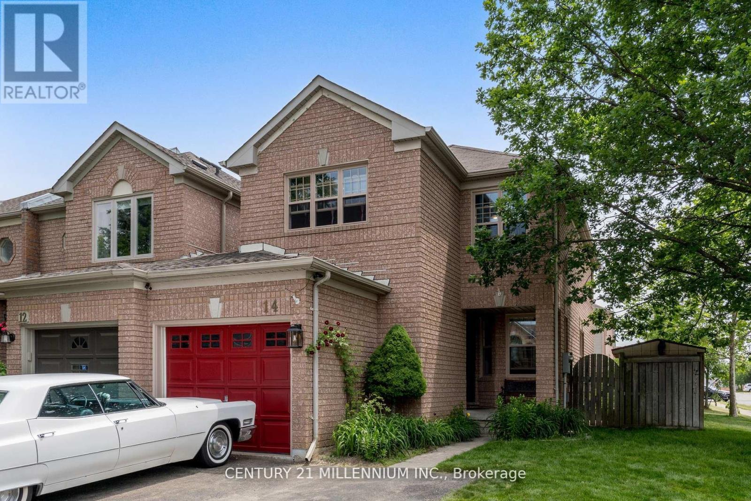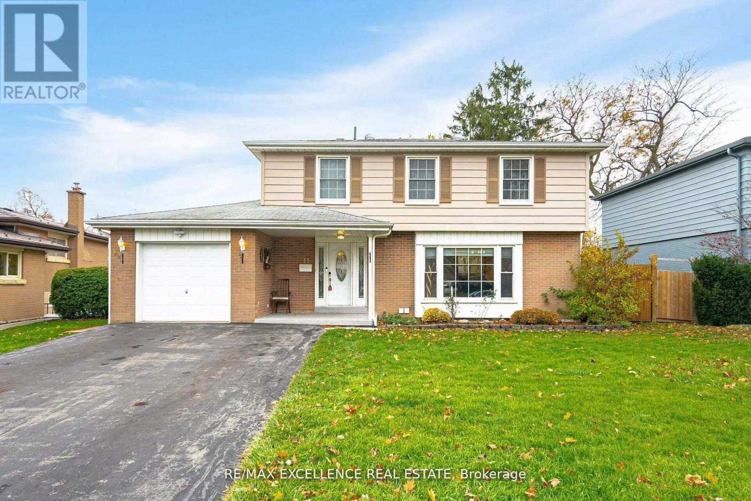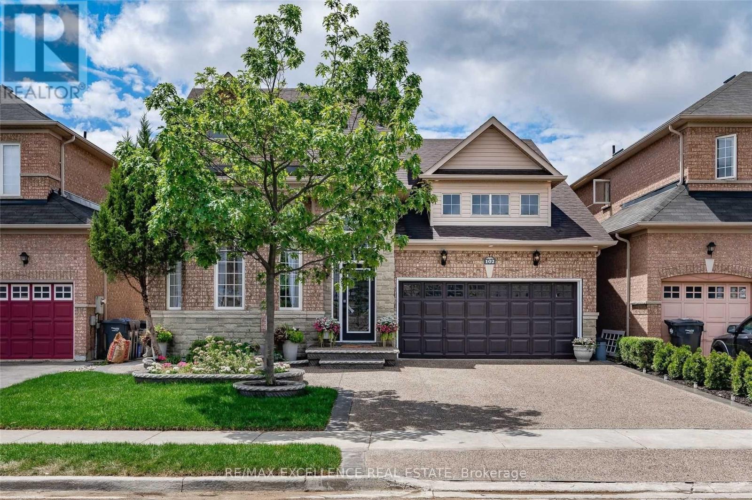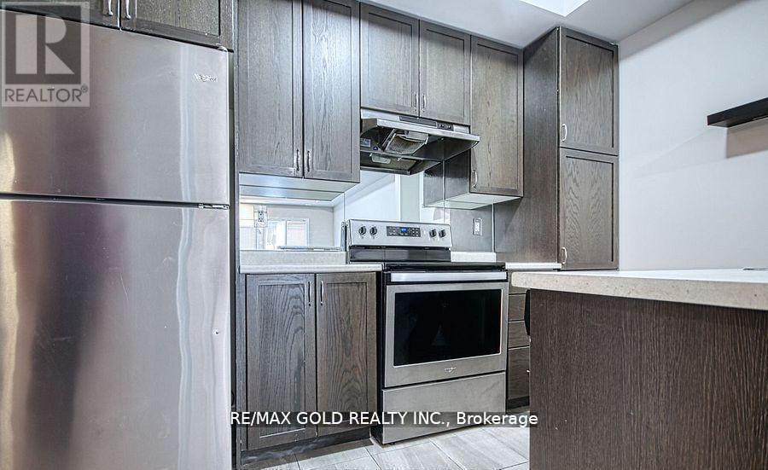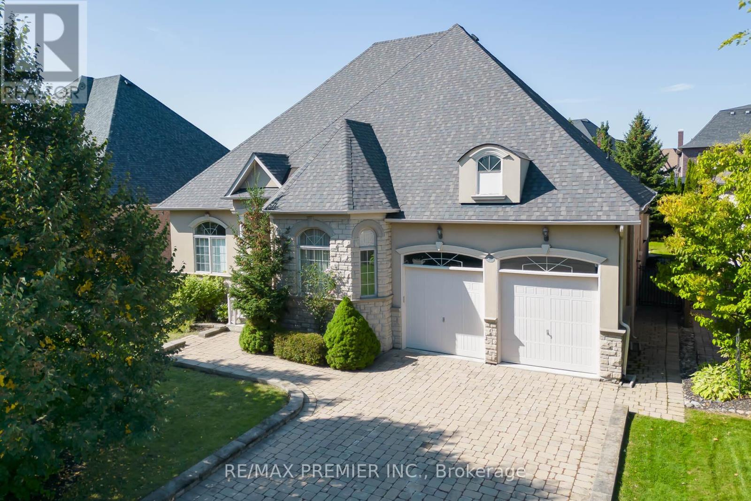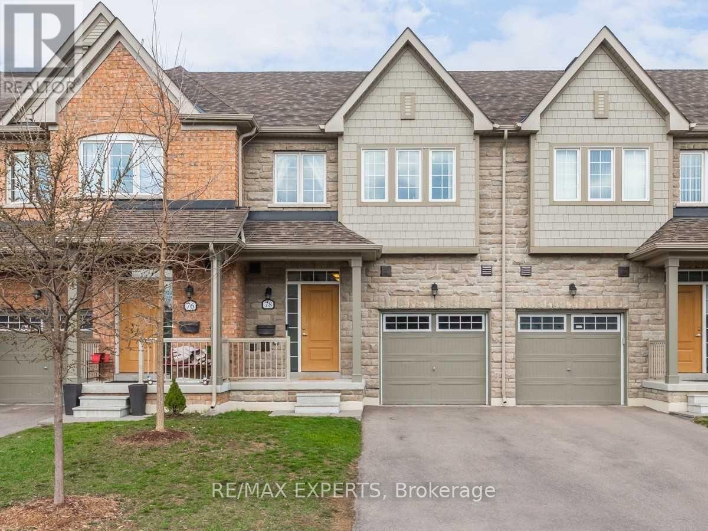
Highlights
Description
- Time on Housefulnew 1 hour
- Property typeSingle family
- Neighbourhood
- Median school Score
- Mortgage payment
Welcome to this executive Daniels townhome tucked among million-dollar estates in Bramptons coveted Bram East community. From the moment you walk in, youll feel the space and natural light9-foot ceilings, oversized windows, and a bright, open-concept layout thats perfect for modern living.The hardwood floors on the main level, oak staircase, and granite-topped breakfast bar set an upscale tone. A formal dining area flows seamlessly to a backyard that overlooks the park, giving you a private view you'll love year-round.Upstairs, the primary suite with 4-piece ensuite and two more generous bedrooms give every family member their own retreat. The finished basement with its own 4-piece bath is ideal for a media room, playroom, or guest space flexibility that grows with your lifestyle.This is a walk-to-everything location: just minutes to top-rated schools, plazas, Costco, highways and the hospital. The built-in garage with interior access keeps you warm and dry through every season.If you're looking for the perfect blend of luxury, location, and convenience, your search truly ends here. (id:63267)
Home overview
- Cooling Central air conditioning
- Heat source Natural gas
- Heat type Forced air
- Sewer/ septic Sanitary sewer
- # total stories 2
- # parking spaces 3
- Has garage (y/n) Yes
- # full baths 3
- # half baths 1
- # total bathrooms 4.0
- # of above grade bedrooms 3
- Flooring Hardwood, ceramic, carpeted
- Subdivision Bram east
- Lot size (acres) 0.0
- Listing # W12422315
- Property sub type Single family residence
- Status Active
- 3rd bedroom 2.74m X 4.96m
Level: 2nd - 2nd bedroom 2.92m X 3.84m
Level: 2nd - Primary bedroom 4.12m X 4.81m
Level: 2nd - Great room 5.71m X 3.23m
Level: Basement - Kitchen 2.92m X 3.35m
Level: Main - Dining room 3.36m X 5.51m
Level: Main - Living room 5.51m X 3.36m
Level: Main - Laundry Measurements not available
Level: Other
- Listing source url Https://www.realtor.ca/real-estate/28903325/78-honeyview-trail-brampton-bram-east-bram-east
- Listing type identifier Idx

$-1,864
/ Month

