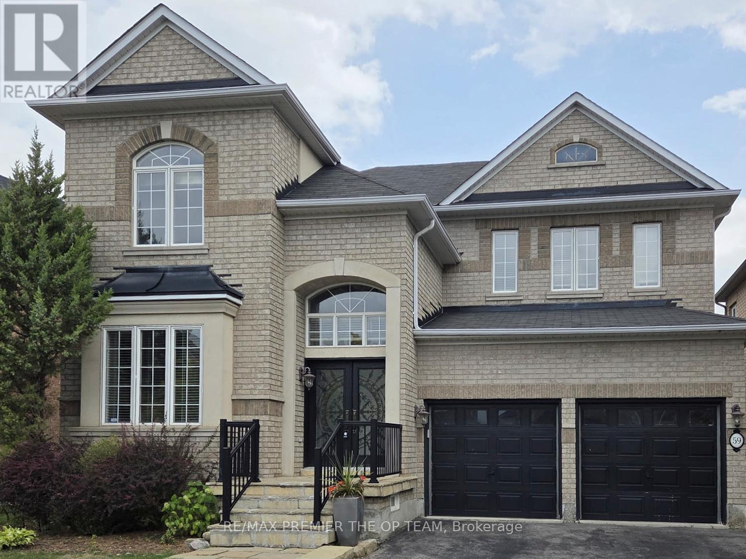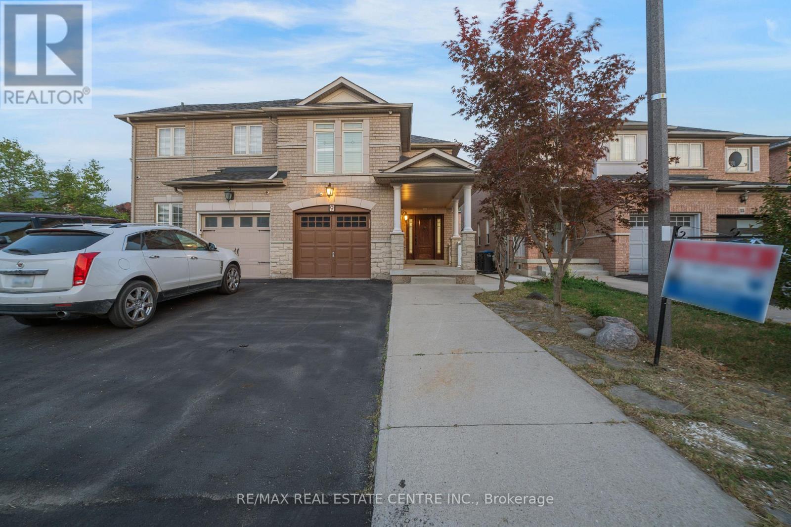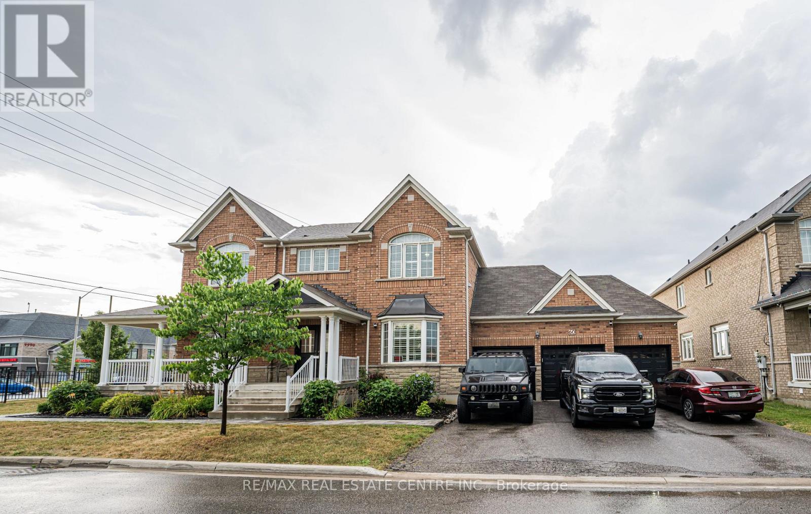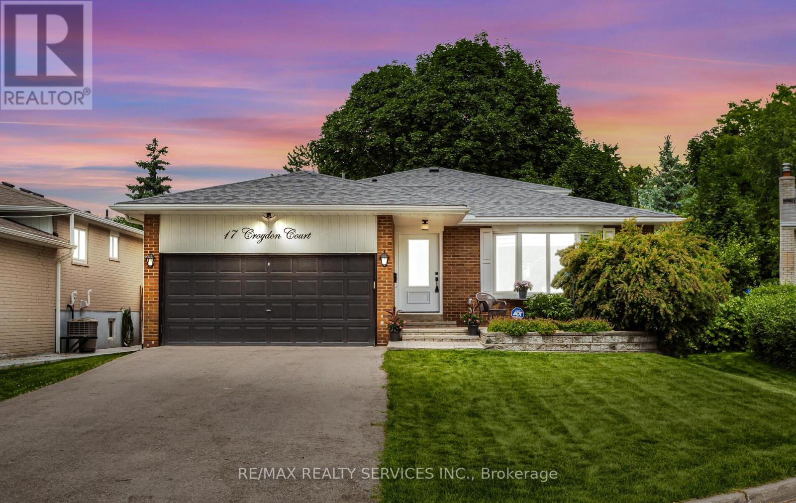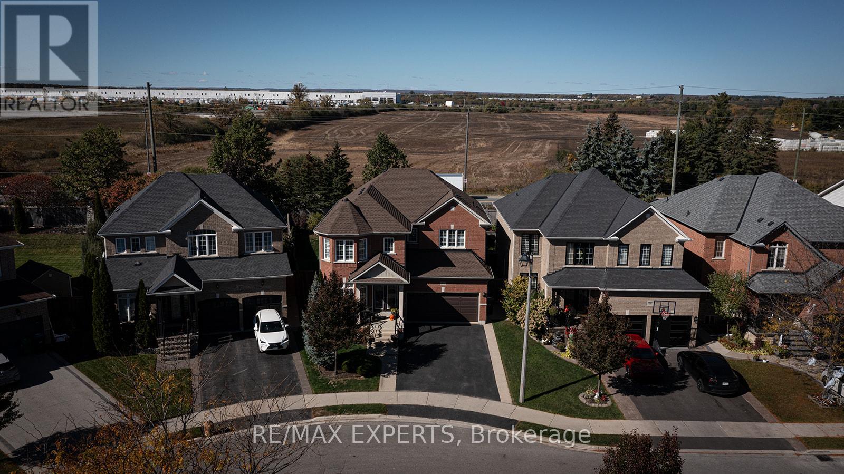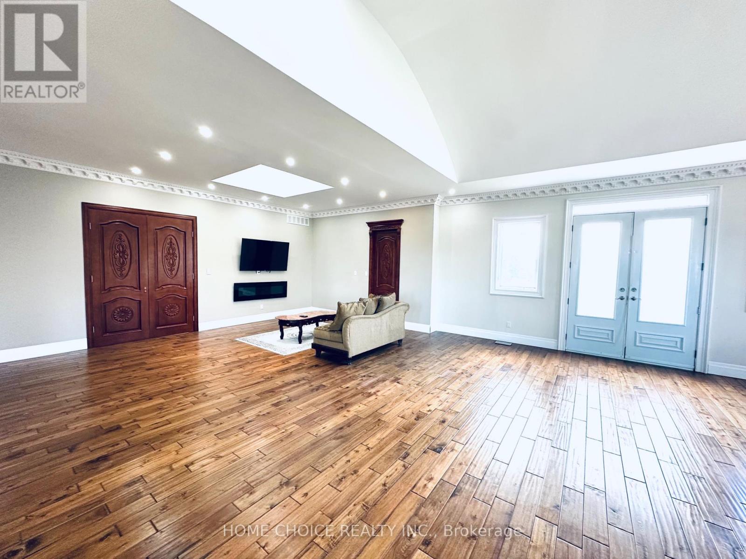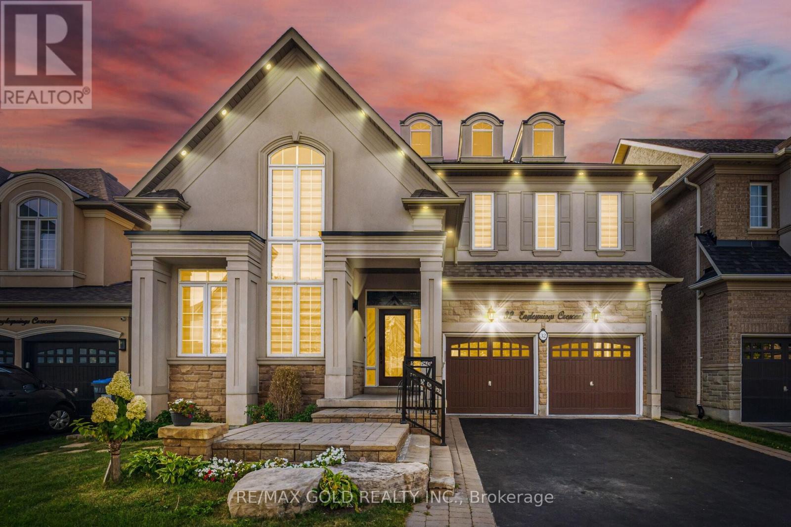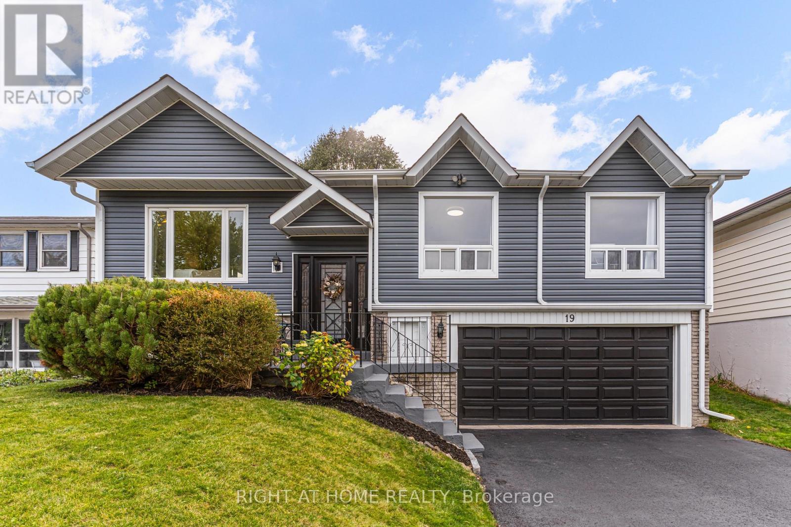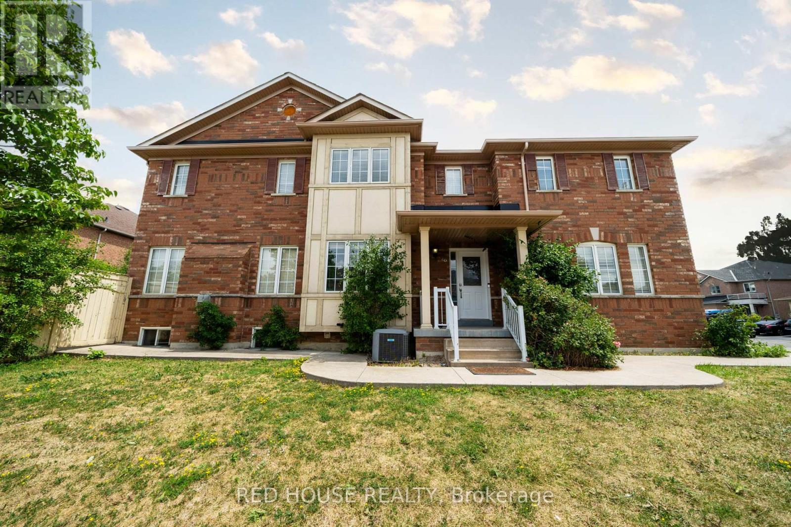
Highlights
Description
- Time on Houseful9 days
- Property typeSingle family
- Neighbourhood
- Median school Score
- Mortgage payment
Discover this beautifully maintained and sun-filled end-unit semi-detached home on a premium corner lot in the sought-after Castlemore community. Featuring 4 spacious bedrooms, 3.5 bathrooms, and a finished basement with a separate entrance through the garage, a full kitchen, and one bedroom, this home offers the perfect blend of style, space, and functionality for todays modern family. The welcoming foyer with its soaring staircase creates a bright and open atmosphere from the moment you enter, while hardwood flooring flows throughout the distinct living and dining areas and into the cozy family room with a fireplace. The renovated open-concept kitchen is designed for both everyday living and entertaining, complete with granite countertops, a breakfast bar, and a bright breakfast area surrounded by large windows. Thanks to its unique corner positioning, the home is filled with natural light, further enhanced by custom window coverings. The spacious primary suite features a walk-in closet and an upgraded ensuite bathroom for a touch of luxury. Thoughtful upgrades include garage access from inside, a separate basement entrance through the garage, a freshly painted interior, concrete walkways along the sides of the home, and a paved backyard ideal for low-maintenance outdoor enjoyment or entertaining. An automatic garage door adds extra convenience. Located in a high-demand, family-friendly neighborhood, this home is just steps to schools, parks, public transit, and within walking distance to grocery stores, pharmacies, medical and dental clinics, restaurants, gyms, and places of worship making it a rare opportunity you don't want to miss. (id:63267)
Home overview
- Cooling Central air conditioning
- Heat source Natural gas
- Heat type Forced air
- Sewer/ septic Sanitary sewer
- # total stories 2
- # parking spaces 2
- Has garage (y/n) Yes
- # full baths 3
- # half baths 1
- # total bathrooms 4.0
- # of above grade bedrooms 5
- Flooring Hardwood, ceramic, laminate
- Has fireplace (y/n) Yes
- Subdivision Bram east
- Lot size (acres) 0.0
- Listing # W12457924
- Property sub type Single family residence
- Status Active
- 2nd bedroom 2.74m X 3.04m
Level: 2nd - Bathroom 5.11m X 7.3m
Level: 2nd - Primary bedroom 3.35m X 4.57m
Level: 2nd - 3rd bedroom 2.74m X 4.26m
Level: 2nd - 4th bedroom 2.7m X 3.65m
Level: 2nd - Bathroom 5m X 8m
Level: Basement - Living room 2.9m X 4.6m
Level: Main - Dining room 3.38m X 2.77m
Level: Main - Kitchen 2.52m X 5.82m
Level: Main - Family room 3.47m X 4.84m
Level: Main
- Listing source url Https://www.realtor.ca/real-estate/28980129/78-passfield-trail-brampton-bram-east-bram-east
- Listing type identifier Idx

$-2,747
/ Month




