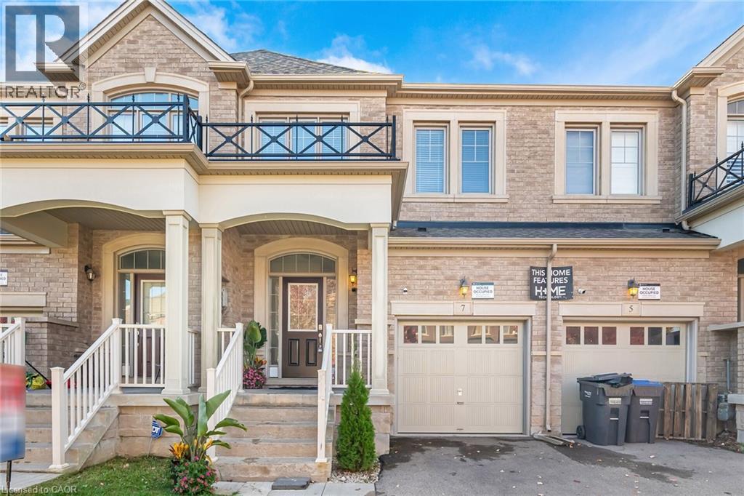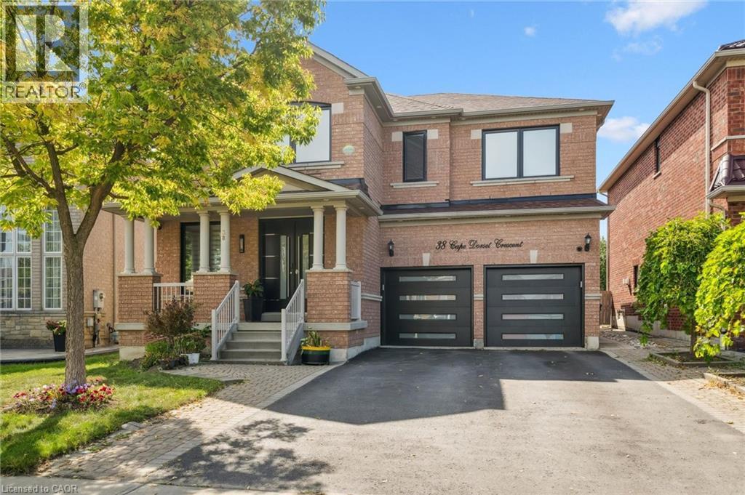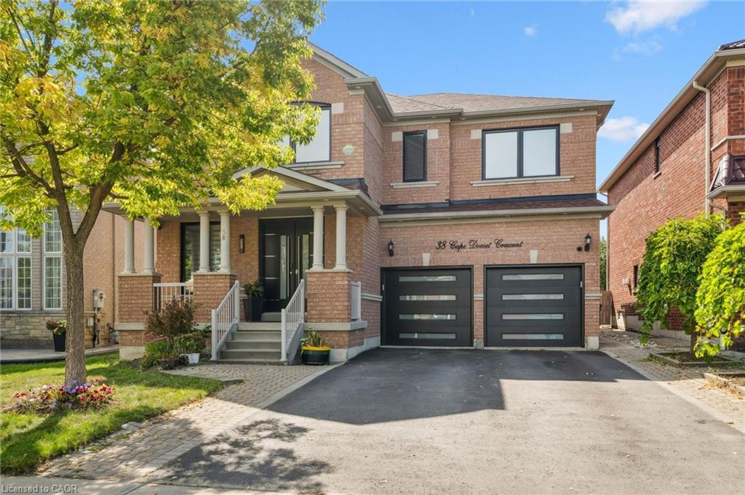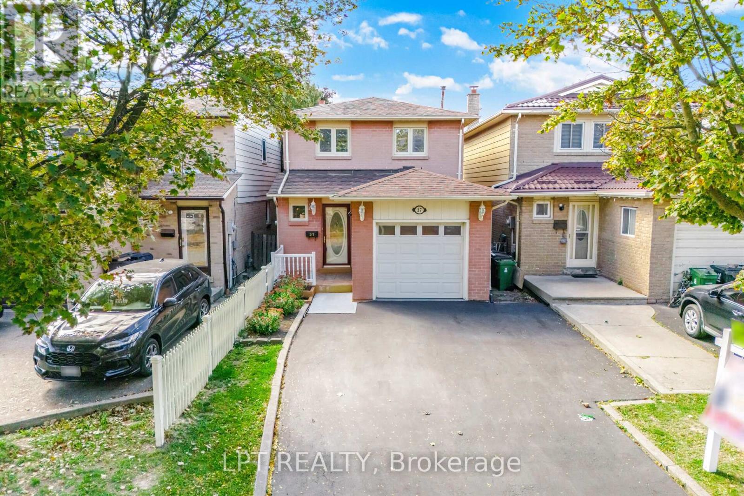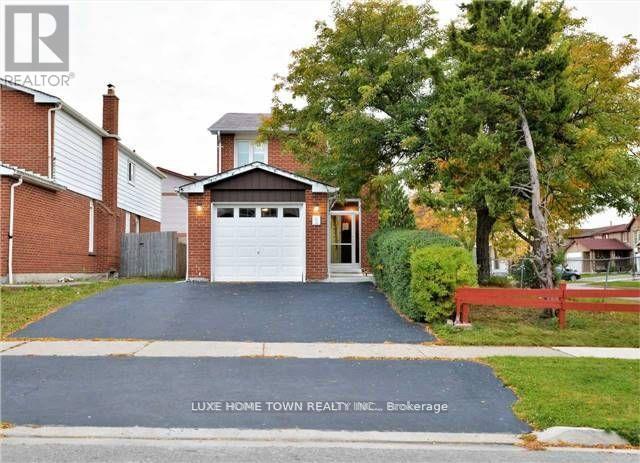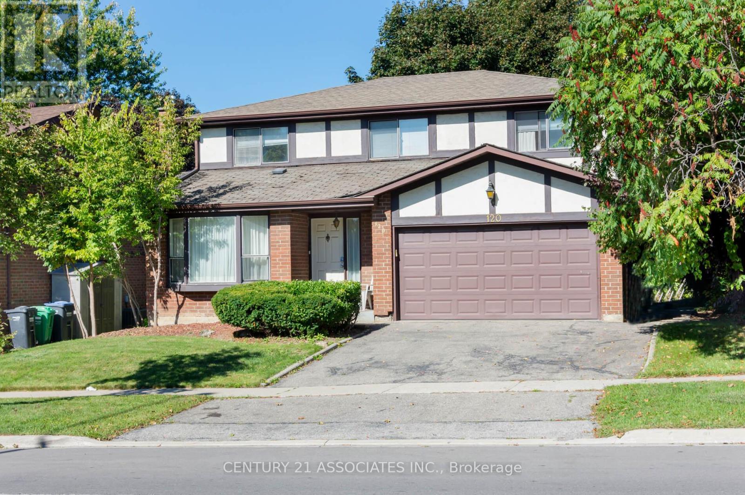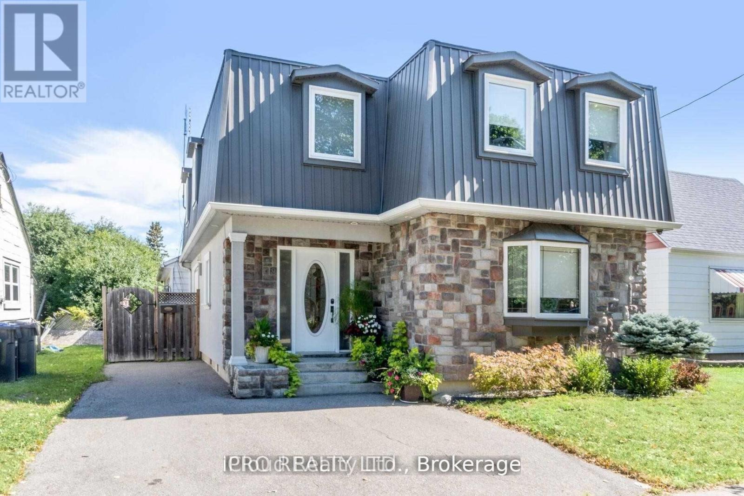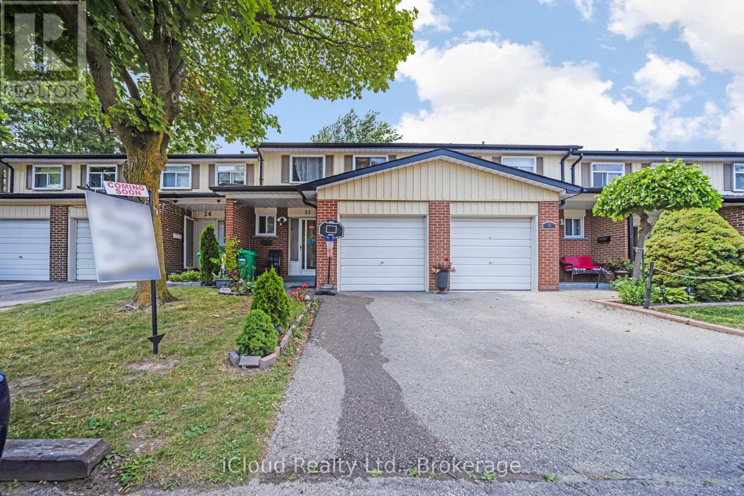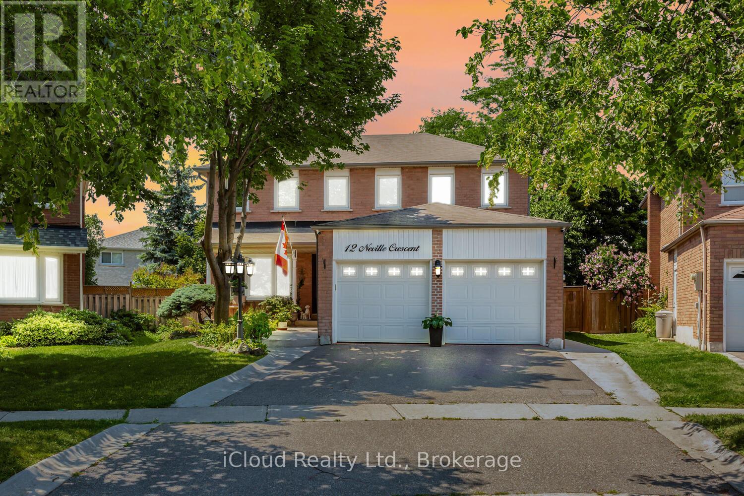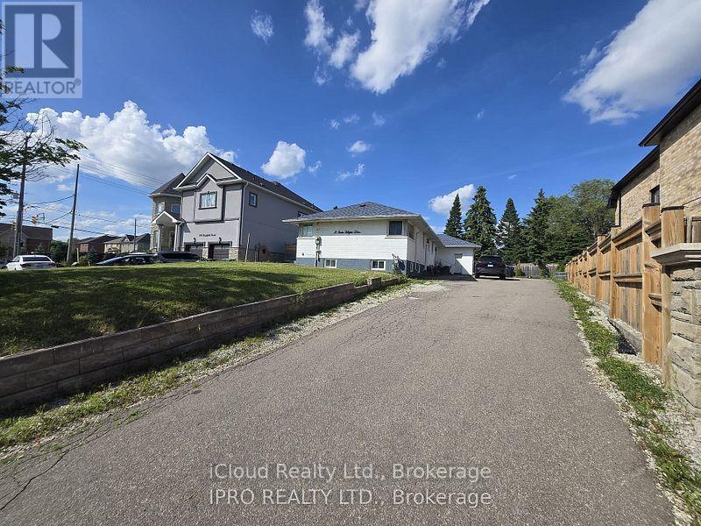- Houseful
- ON
- Brampton
- Central Park
- 79 79 Ashton Cres
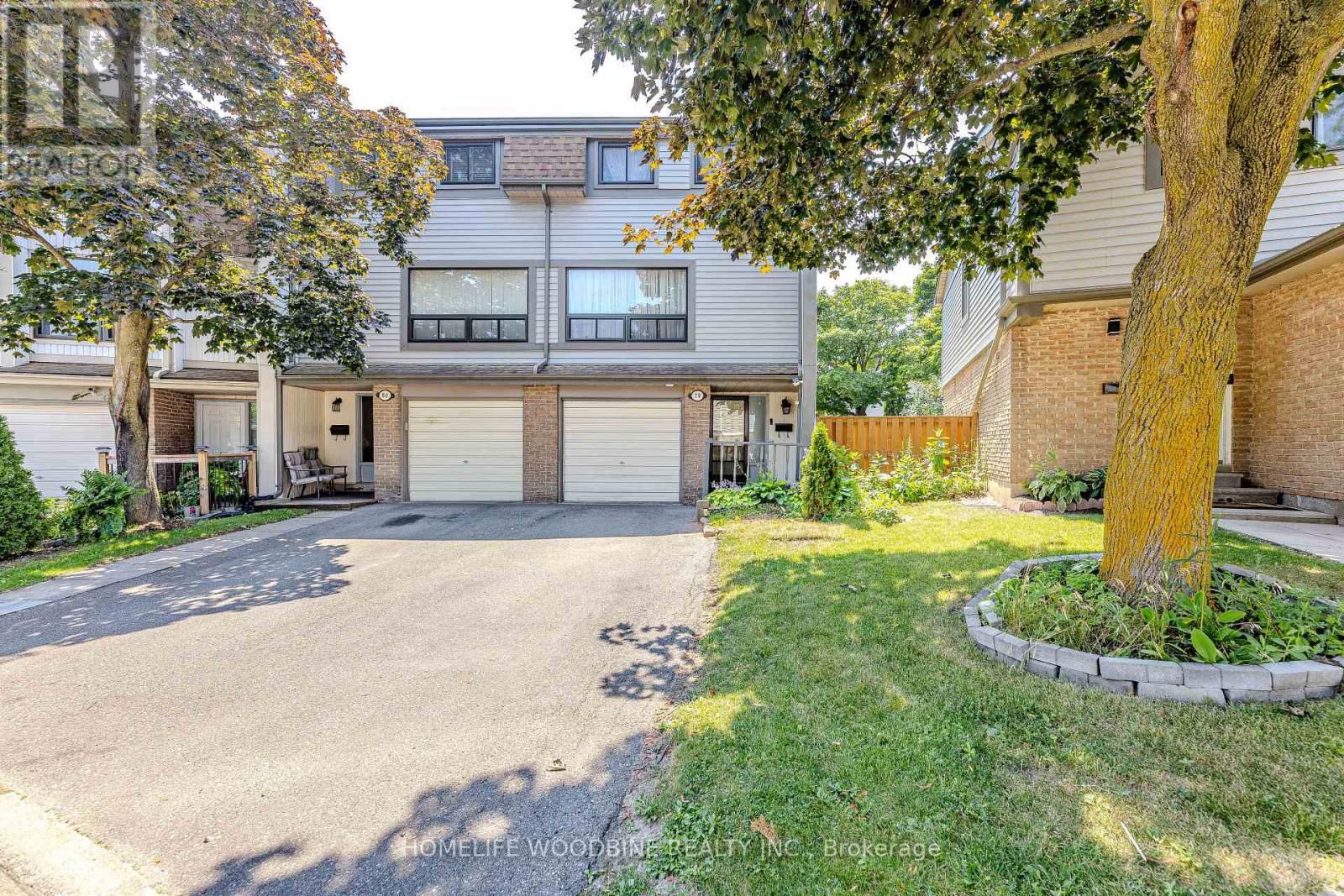
Highlights
Description
- Time on Housefulnew 13 hours
- Property typeSingle family
- Neighbourhood
- Median school Score
- Mortgage payment
Beautiful End Unit Townhome That Feels Like a Semi in a Sought-After Neighborhood! Welcome to this Meticulously Maintained 3+1 Bedroom, 3-Bathroom End-Unit Townhome, offering the perfect combination of style, space, and functionality. Nestled in a family-friendly, well-kept complex, this home stands out with its generous layout, abundant natural light, and premium upgrades throughout. Step into a bright, open-concept living and dining area, illuminated by pot lights and large windows that fill the space with sunlight. The modern kitchen is a chefs delight, featuring high-end cabinetry, soft-close drawers, a built-in spice rack, elegant backsplash, and a cozy eat-in nook ideal for casual family meals. Upstairs, you will find three spacious bedrooms and a stylish, updated bathroom. The finished lower level includes a private bedroom with its own ensuite bathroom and a walkout to a large patio and fully fenced backyard a perfect space for entertaining, gardening or a safe play area for kids. Enjoy all the benefits of this well-managed community, including access to a recreation area, outdoor pool, party room, and more. This move-in ready home offers the lifestyle you've been waiting for in a location you will love! (id:63267)
Home overview
- Cooling Central air conditioning
- Heat source Natural gas
- Heat type Forced air
- # total stories 3
- # parking spaces 3
- Has garage (y/n) Yes
- # full baths 2
- # half baths 1
- # total bathrooms 3.0
- # of above grade bedrooms 4
- Flooring Laminate, ceramic, tile
- Subdivision Central park
- Lot size (acres) 0.0
- Listing # W12288622
- Property sub type Single family residence
- Status Active
- Dining room 3.56m X 2.46m
Level: 2nd - Living room 5.77m X 3.86m
Level: 2nd - Eating area 6.4m X 2.54m
Level: 2nd - Kitchen 6.4m X 2.54m
Level: 2nd - 2nd bedroom 3.07m X 2.72m
Level: 3rd - Primary bedroom 4.29m X 3.4m
Level: 3rd - 3rd bedroom 3.28m X 3.02m
Level: 3rd - Bedroom 3.33m X 3.05m
Level: Ground
- Listing source url Https://www.realtor.ca/real-estate/28613443/79-79-ashton-crescent-brampton-central-park-central-park
- Listing type identifier Idx

$-1,218
/ Month

