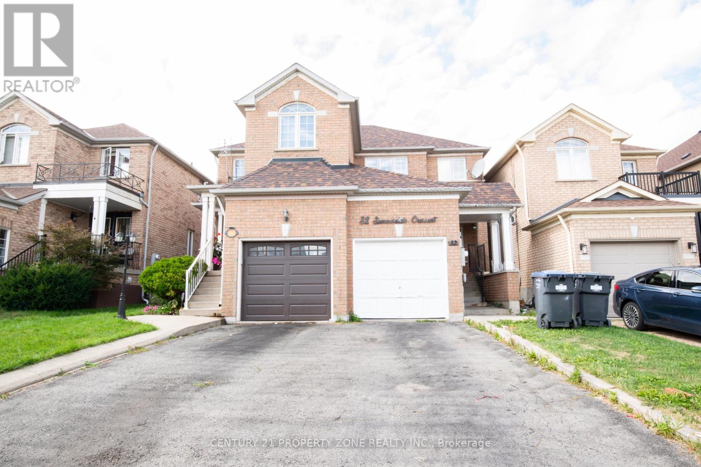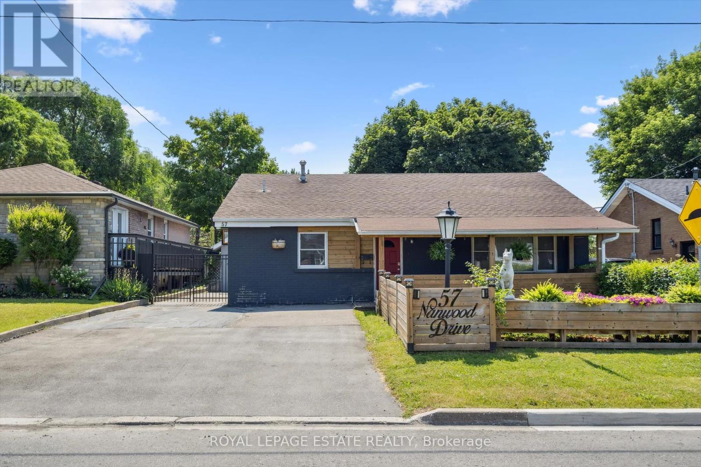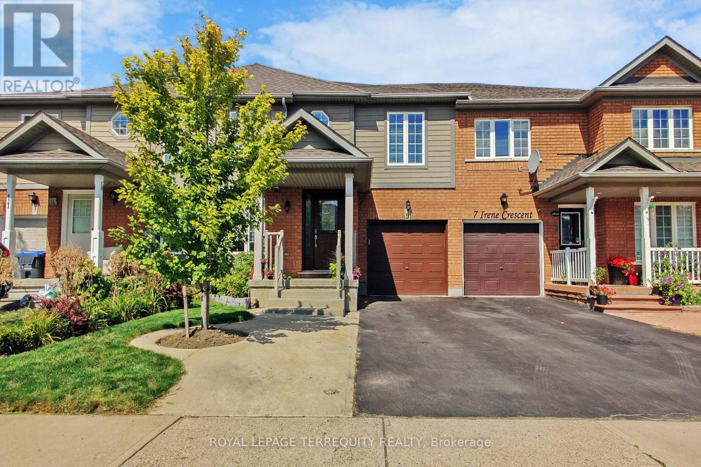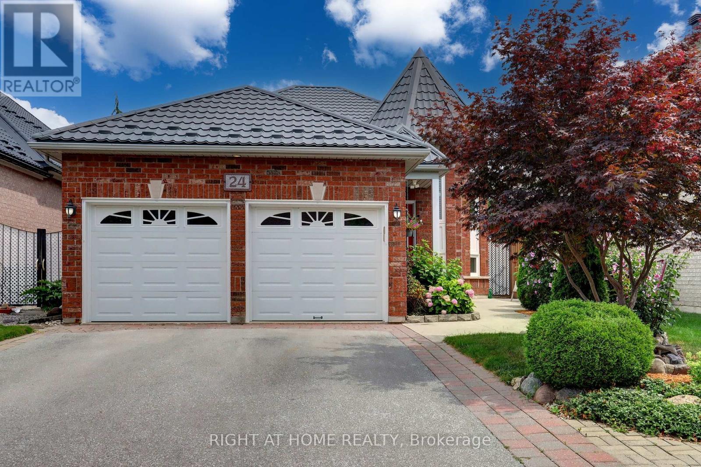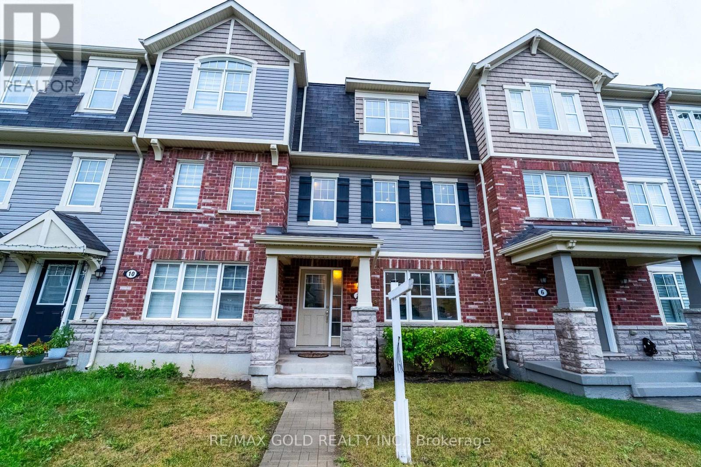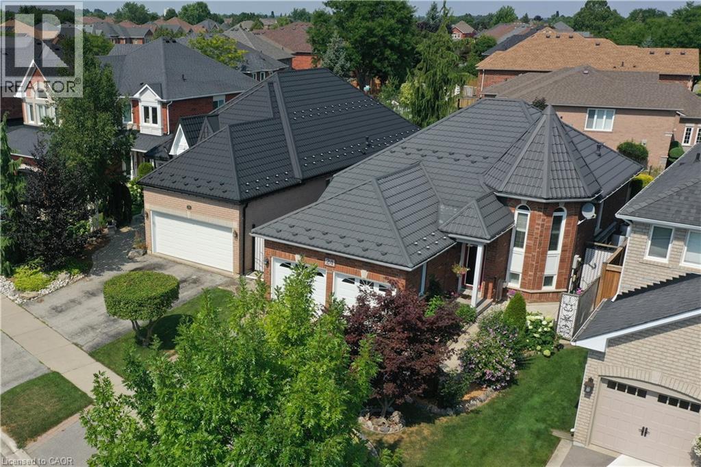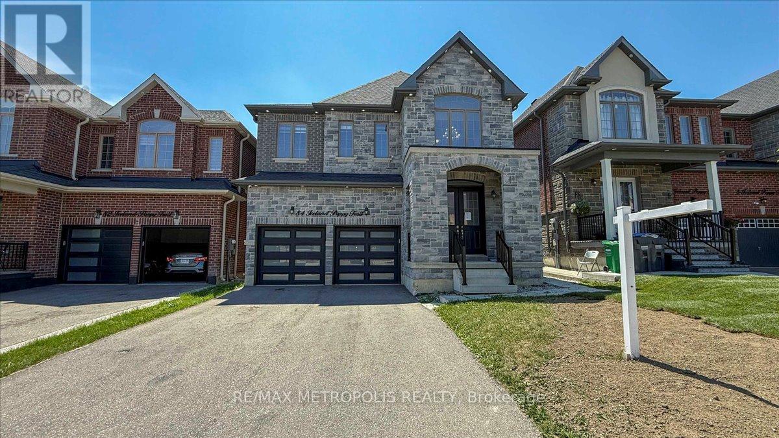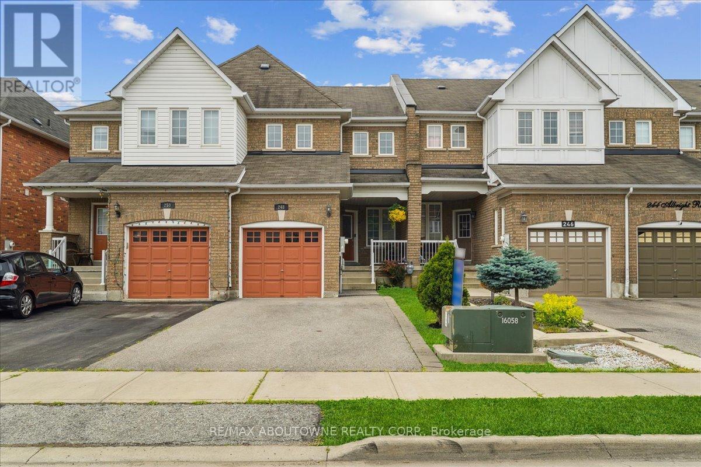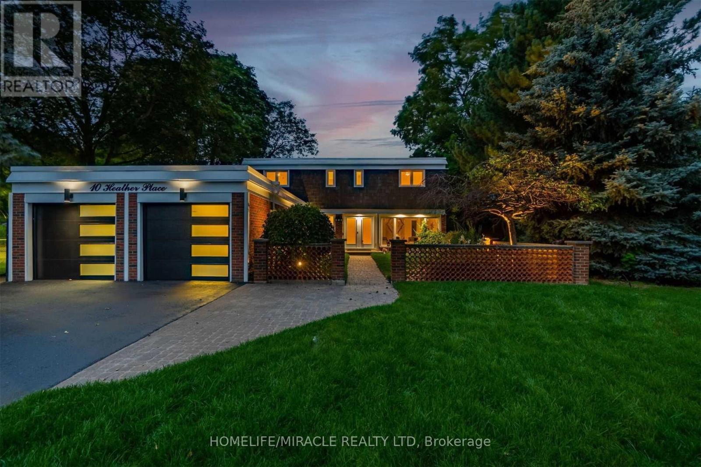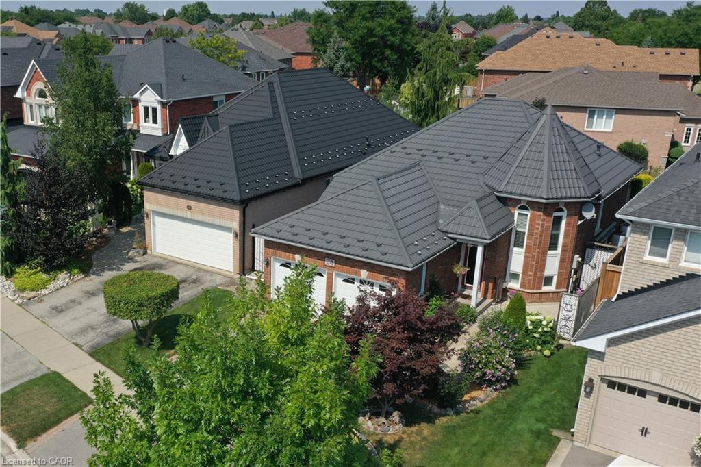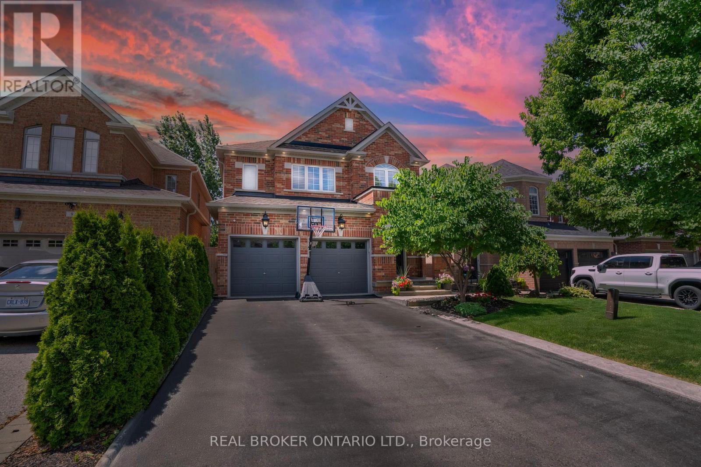- Houseful
- ON
- Brampton
- Northwest Brampton
- 8 100 Dufay Rd
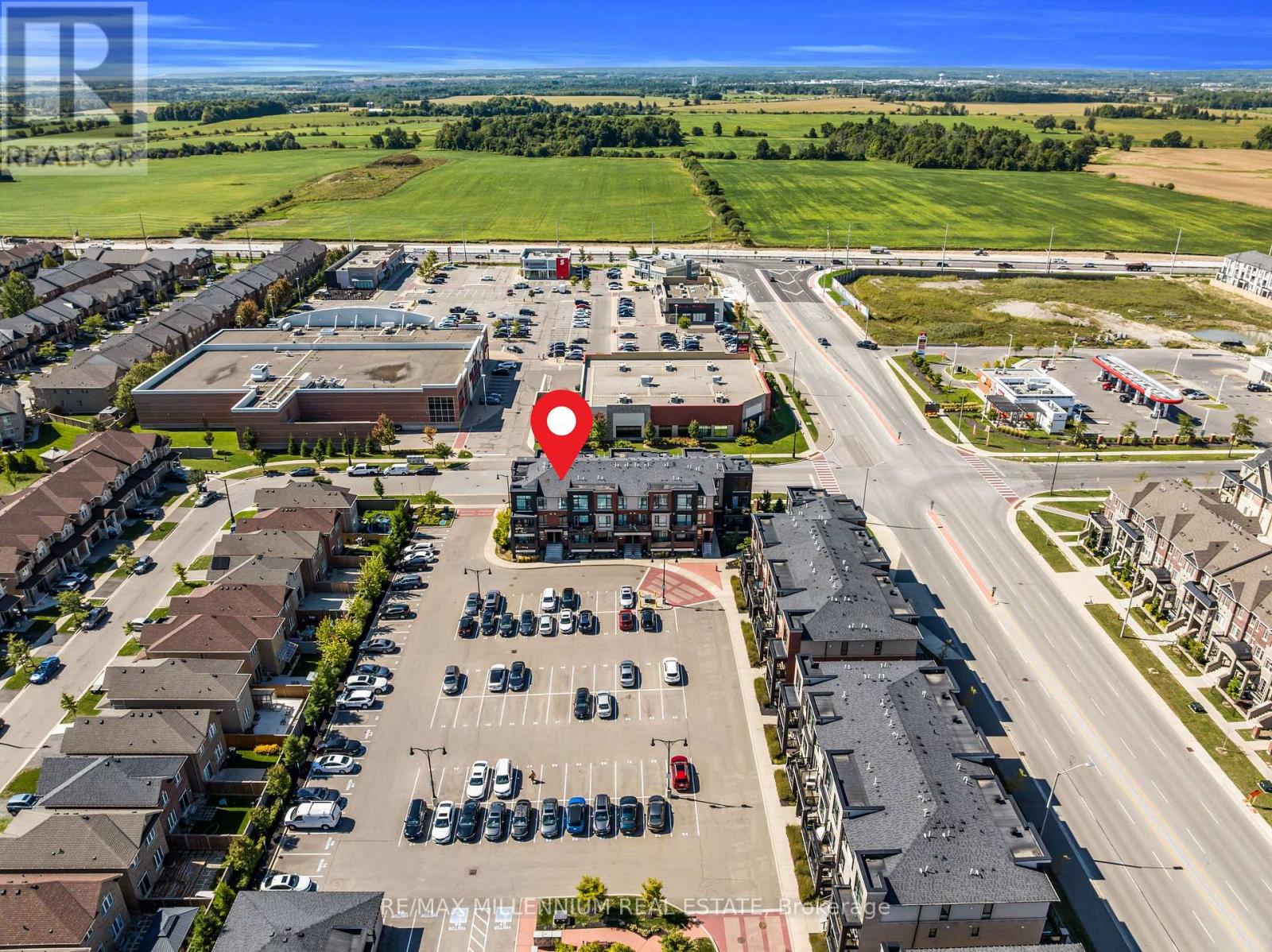
Highlights
Description
- Time on Housefulnew 6 hours
- Property typeSingle family
- Neighbourhood
- Median school Score
- Mortgage payment
Rare Opportunity to find 2 Car Parking Townhouse in this neighborhood, that too right outside your unit.This stunning 2-bedroom, 2-bathroom home is filled with natural light and designed for a comfortable, contemporary lifestyle. Located in a highly desirable area, it's within walking distance to the GO Station, Longo's, parks, and top-rated schools-offering the perfect balance of convenience and community. The open-concept living and dining area flows seamlessly into a modern kitchen featuring stainless steel appliances, upgraded light fixtures, and a built-in water filtration system. Enjoy breathtaking sunrise views while making breakfast and peaceful sunsets while cooking dinner. Both bedrooms are generously sized, with the primary en-suite boasting an upgraded showerhead and a heated towel bar for added luxury. The second-floor laundry adds convenience, while multiple closets provide ample storage throughout. With Freshly Painted and Countless Upgrades, this beautiful home is move-in ready-don't miss your chance to own it before the fall market heats up! (id:63267)
Home overview
- Cooling Central air conditioning
- Heat source Natural gas
- Heat type Forced air
- # parking spaces 2
- # full baths 1
- # half baths 1
- # total bathrooms 2.0
- # of above grade bedrooms 2
- Flooring Laminate, tile
- Community features Pet restrictions, community centre
- Subdivision Northwest brampton
- Directions 2165519
- Lot size (acres) 0.0
- Listing # W12389282
- Property sub type Single family residence
- Status Active
- Primary bedroom 3.3m X 3.2m
Level: 2nd - 2nd bedroom 2.9m X 2.54m
Level: 2nd - Kitchen 3.58m X 2.31m
Level: Main - Living room 5.82m X 4.14m
Level: Main - Dining room 5.82m X 4.14m
Level: Main
- Listing source url Https://www.realtor.ca/real-estate/28831699/8-100-dufay-road-brampton-northwest-brampton-northwest-brampton
- Listing type identifier Idx

$-1,014
/ Month

