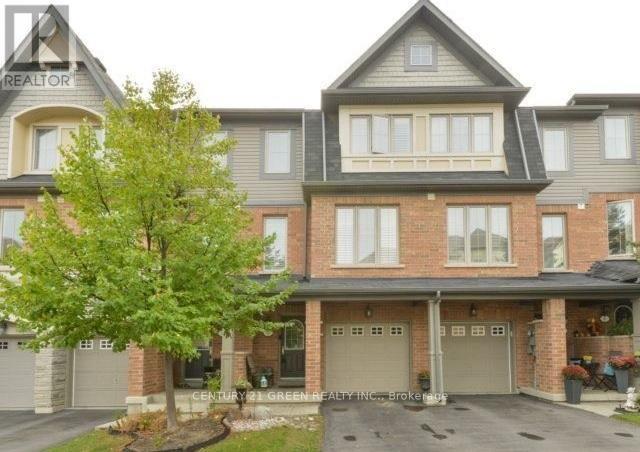- Houseful
- ON
- Brampton
- Brampton West
- 8 Bakewell St

Highlights
Description
- Time on Houseful54 days
- Property typeSingle family
- Neighbourhood
- Median school Score
- Mortgage payment
This spacious 1,521 sq. ft., 3-storey townhouse with 3+1 bedrooms and 3 bathrooms sits right on the Mississauga/Brampton border, offering both convenience and comfort. The main level features a versatile finished den with its own 2-piece ensuite and walk-out to the backyard. Whether you need a fourth bedroom, home office, family room, or guest suite, this space adapts easily to your lifestyle. On the second floor, you'll find a bright and functional layout with an open-concept living and dining area, a modern kitchen with stainless steel appliances, granite countertops, and breakfast bar, a convenient laundry space, and an additional 2-piece bathroom. The third floor hosts three well-sized bedrooms and a 4-piece main bath. Each bedroom is filled with natural light and provides generous closet space. Located in a family-friendly neighborhood, this home is close to schools, parks, shopping, and all essential amenities. With quick access to Highways 407 and 401, commuting is simple and stress-free. (id:63267)
Home overview
- Cooling Central air conditioning
- Heat source Natural gas
- Heat type Forced air
- # total stories 3
- # parking spaces 2
- Has garage (y/n) Yes
- # full baths 2
- # half baths 1
- # total bathrooms 3.0
- # of above grade bedrooms 4
- Community features Pet restrictions
- Subdivision Bram west
- Directions 1984922
- Lot size (acres) 0.0
- Listing # W12366372
- Property sub type Single family residence
- Status Active
- Living room 4.92m X 4.47m
Level: 2nd - Dining room 2.67m X 3.91m
Level: 2nd - Laundry 1.01m X 0.59m
Level: 2nd - 2nd bedroom 3.73m X 2.34m
Level: 3rd - Primary bedroom 4.8m X 3.54m
Level: 3rd - 3rd bedroom 3.05m X 2.42m
Level: 3rd - Foyer 3.81m X 3.91m
Level: Main - Den 3.96m X 2.97m
Level: Main
- Listing source url Https://www.realtor.ca/real-estate/28781618/8-bakewell-street-brampton-bram-west-bram-west
- Listing type identifier Idx

$-1,786
/ Month












