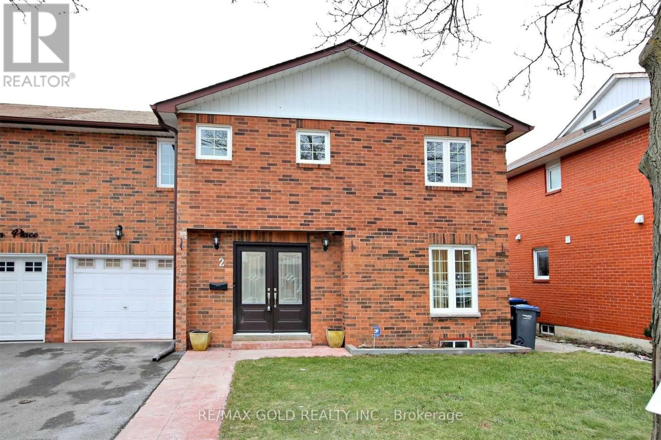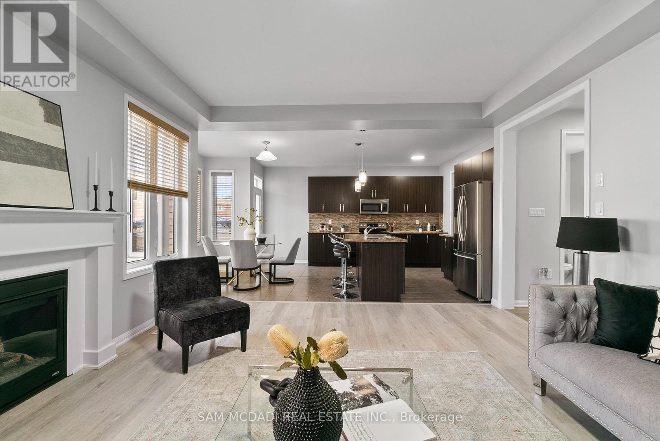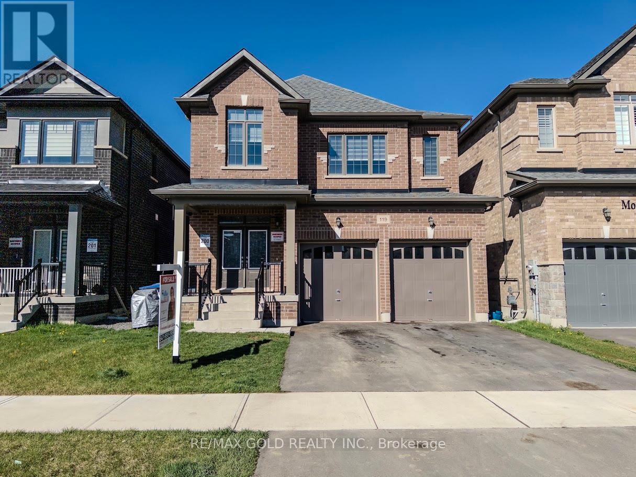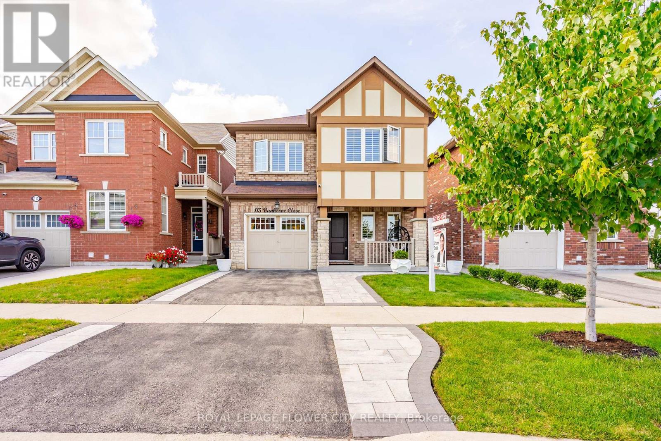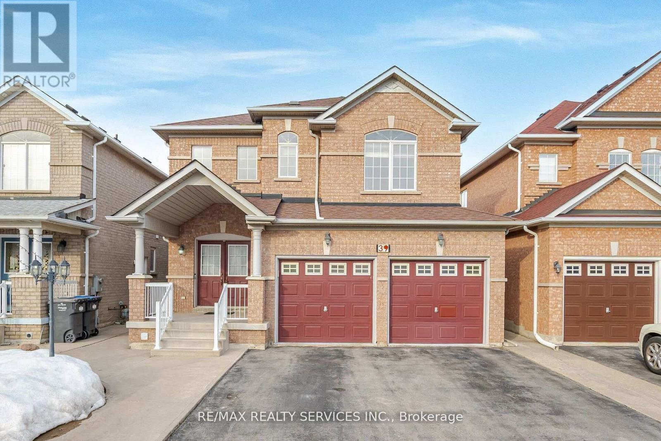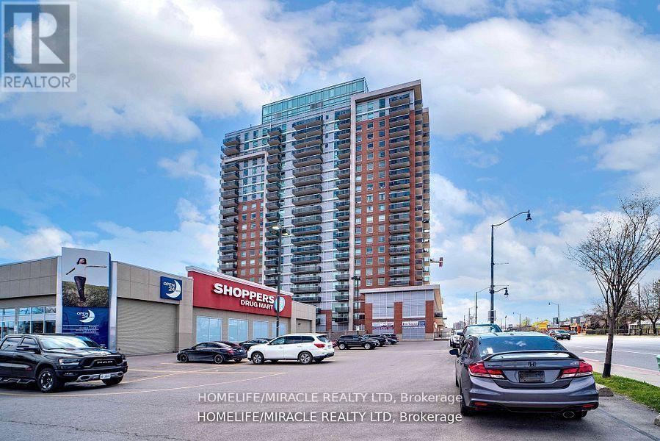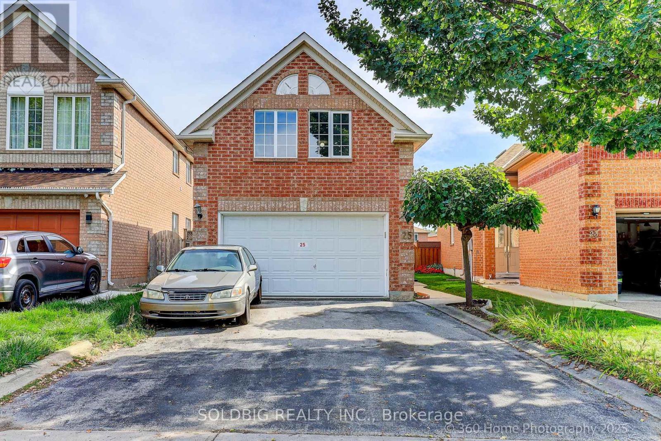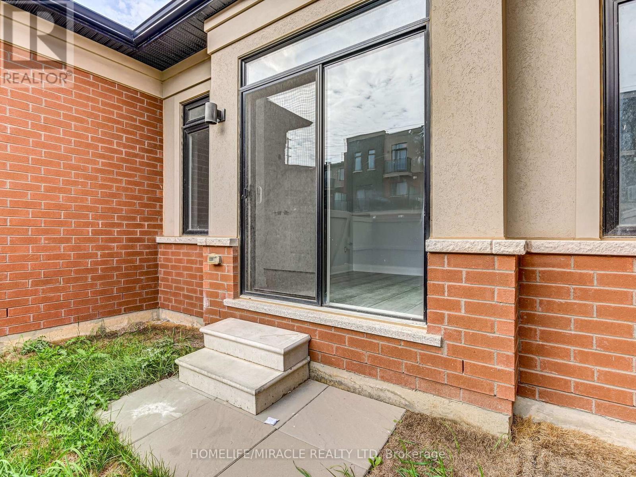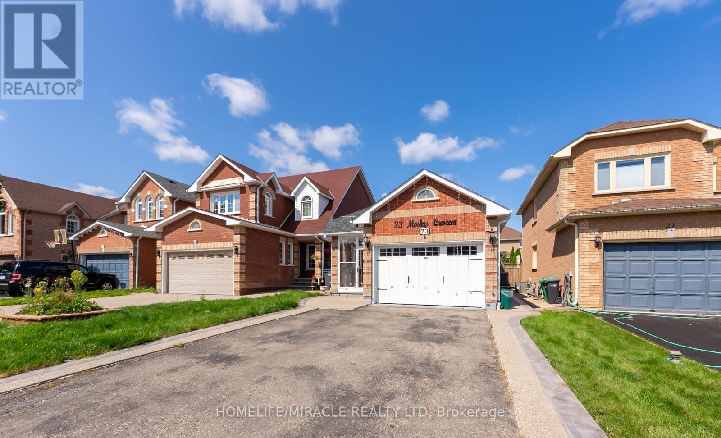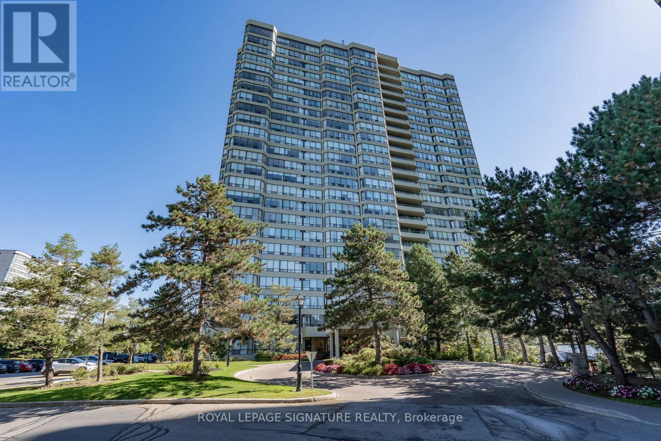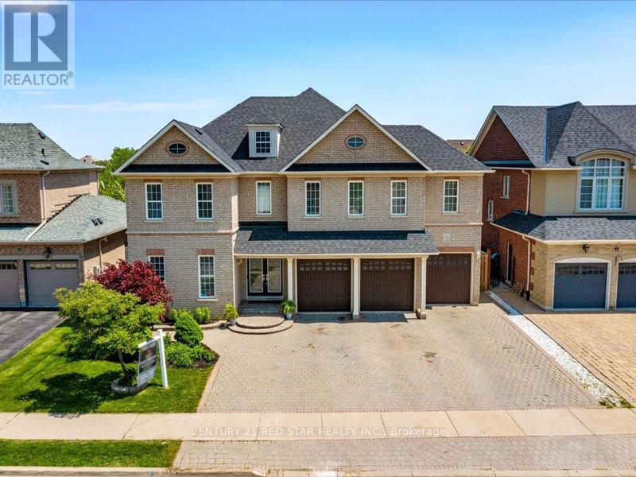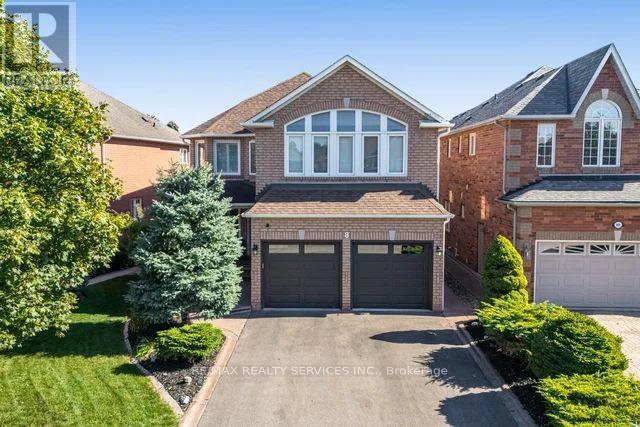
Highlights
Description
- Time on Housefulnew 2 days
- Property typeSingle family
- Neighbourhood
- Median school Score
- Mortgage payment
Immaculate, Gorgeous, & Beautiful 3 Big size bedroom home in a great neighbourhood with lots of great features like Hardwood floors, oak stairs with Iron Pickets, Stamped Concrete at Front and Backyard & upgraded kitchen with granite countertop, Stainless Steel Appliances, and big size pantry, California shutters all over the house. Huge Master Bedroom with upgraded washroom. Family room with 18ft high ceiling, and a Gas Fireplace, den at 2nd floor. UPDATED: (Roof 2015, Soffit and Eaves, 2020, Windows 2012, Front Door, 2018, Driveway Resealed, 2024) Quite street, beautiful backyard with stamped concrete patio with good size shed. Huge Finished basement with one bedroom, big size rec room and 3pc washroom, and easily can be converted into basement apartment,and lots more!!!!! (id:63267)
Home overview
- Cooling Central air conditioning
- Heat source Natural gas
- Heat type Forced air
- Sewer/ septic Sanitary sewer
- # total stories 2
- # parking spaces 6
- Has garage (y/n) Yes
- # full baths 3
- # half baths 1
- # total bathrooms 4.0
- # of above grade bedrooms 4
- Flooring Hardwood, laminate, ceramic
- Subdivision Snelgrove
- Lot size (acres) 0.0
- Listing # W12442457
- Property sub type Single family residence
- Status Active
- Primary bedroom 5.98m X 3.96m
Level: 2nd - 2nd bedroom 4.69m X 6.09m
Level: 2nd - 3rd bedroom 3.9m X 3.35m
Level: 2nd - Den 1.9m X 2.27m
Level: 2nd - Recreational room / games room 4.7m X 4.5m
Level: Basement - 4th bedroom 4.02m X 3.86m
Level: Basement - Living room 4.57m X 3.36m
Level: Main - Kitchen 3.96m X 3.35m
Level: Main - Dining room 3.98m X 3.66m
Level: Main - Eating area 3.96m X 3.4m
Level: Main - Family room 4.88m X 4.88m
Level: Main
- Listing source url Https://www.realtor.ca/real-estate/28946889/8-barnes-court-brampton-snelgrove-snelgrove
- Listing type identifier Idx

$-3,200
/ Month

