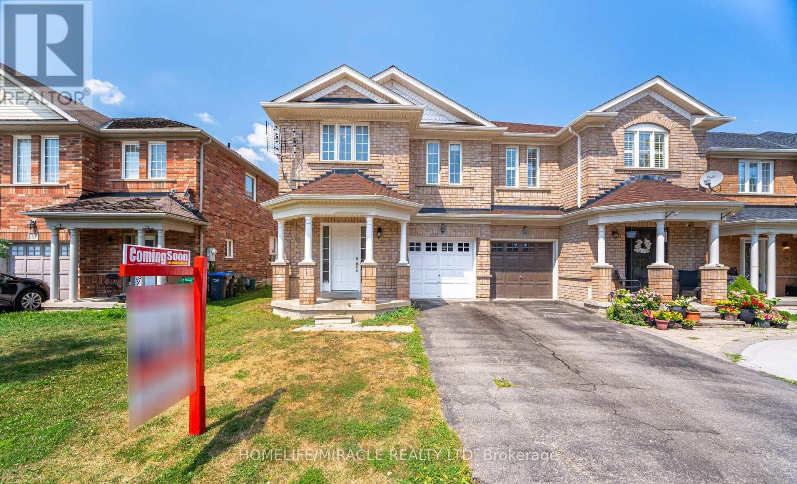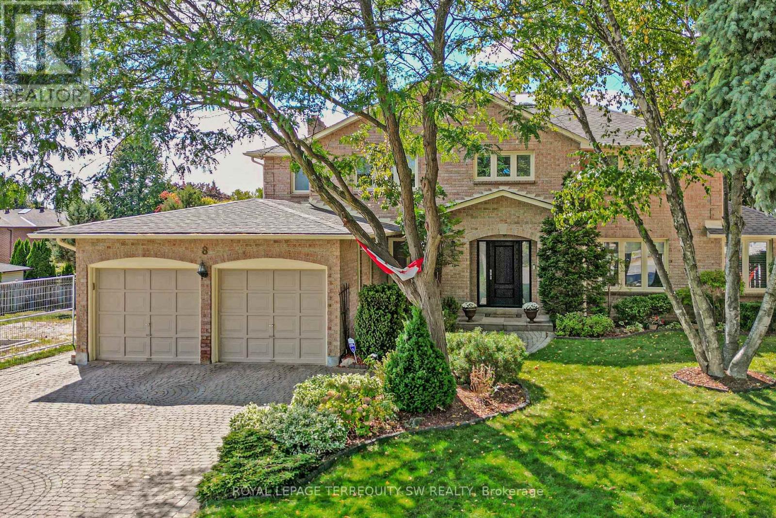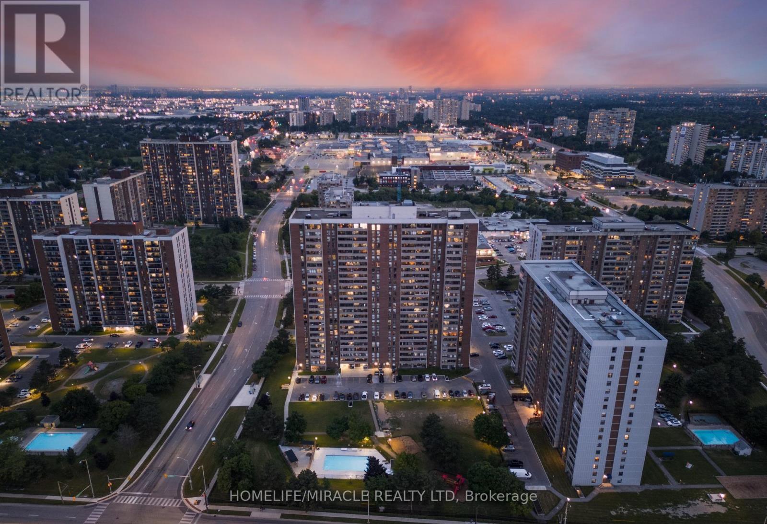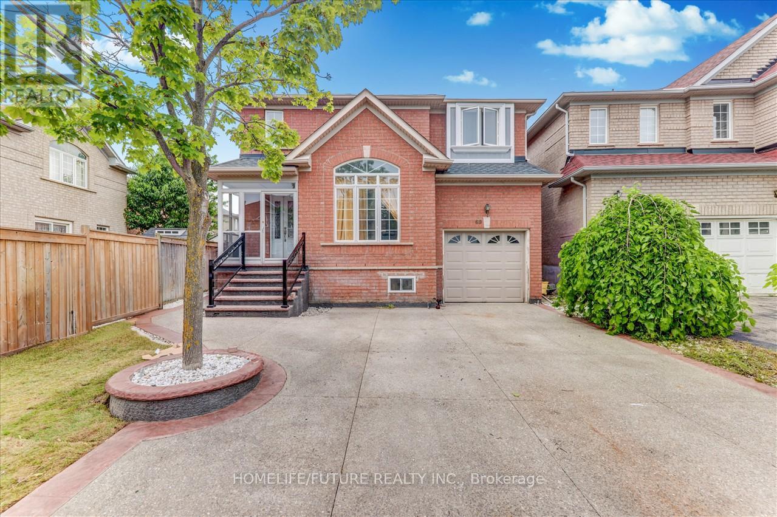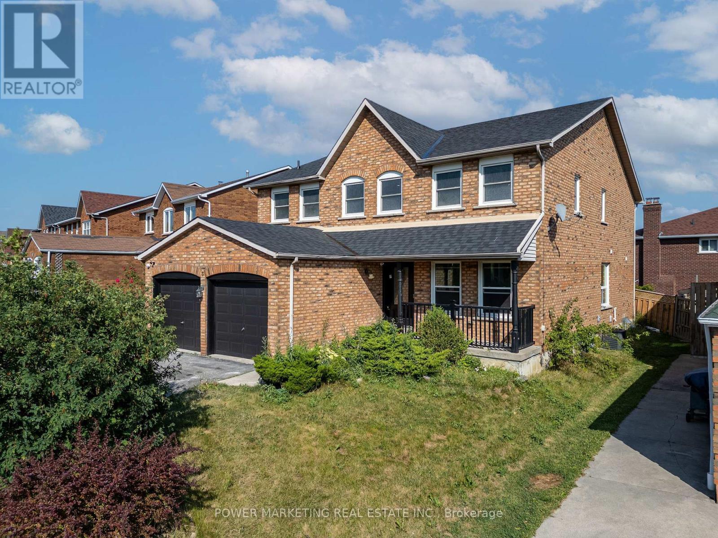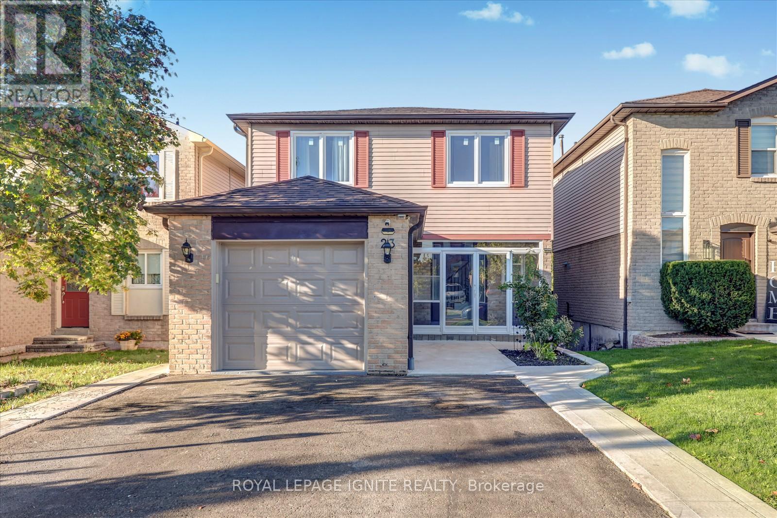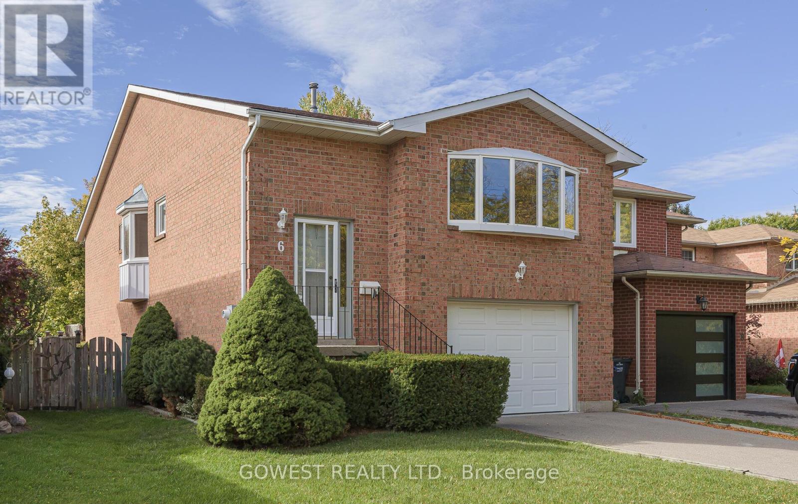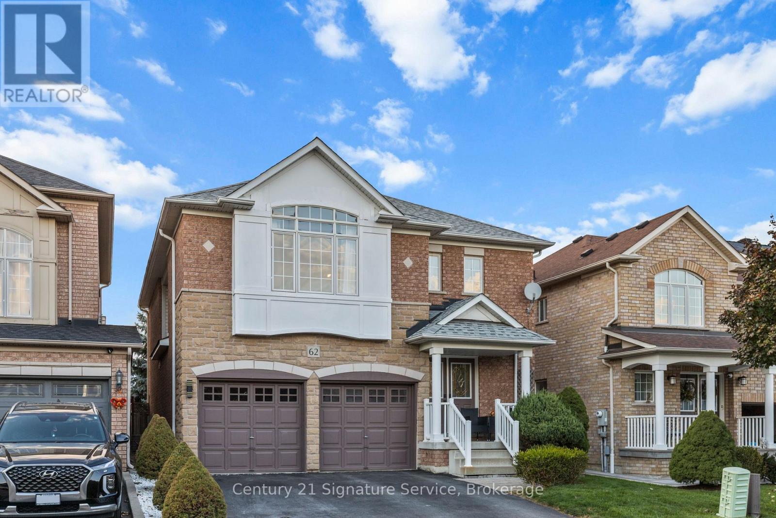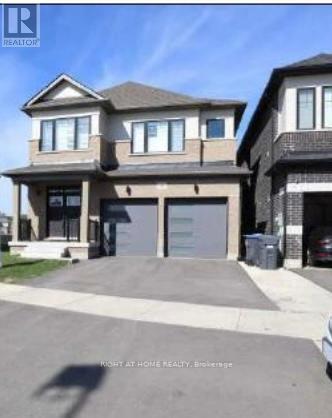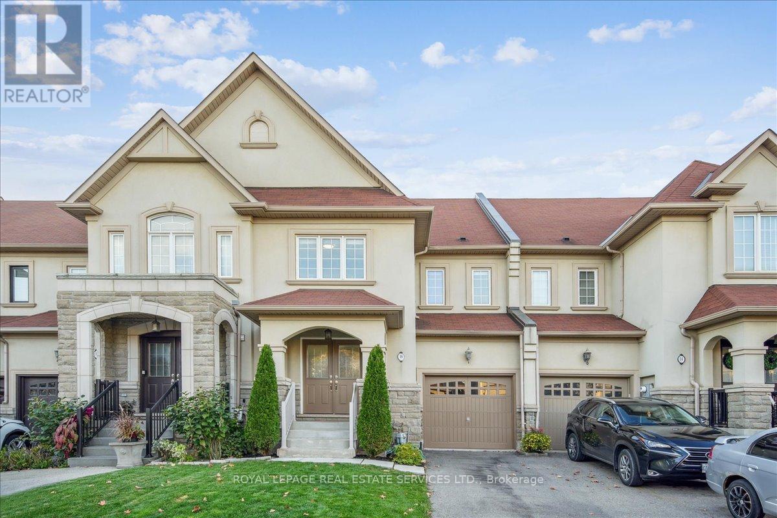- Houseful
- ON
- Brampton
- Northwest Brampton
- 8 Desire Cv

Highlights
Description
- Time on Houseful14 days
- Property typeSingle family
- Neighbourhood
- Median school Score
- Mortgage payment
**House for Sale*******, Bright! Beautiful And Upgraded 2-Storey Freehold Townhouse With Open Concept And Three Very Good Size Bedroom And Finished Basement By Builder with 3 pc washroom., Approx 1900 Sq.Ft Plus 631 SQF Finished Basement By the Builder!, The Property Is Full Of Upgrades In A Prime Brampton Location! Double Door Entry! Laminate Flooring On The Main Floor/Upstairs Hallway And Oak Stairs! Grand Breakfast Area! Kitchen W/Upgraded Countertop/Backsplash/Appliances! Customised closets!, Pot lights on main floor with light fixtures. Very Convenient Upstairs Laundry!, The house is close to top-rated schools, parks, grocery stores, convenience stores, bus stop., The house has concrete floors at the front yard and backyard of the house with beautiful landscaping at the front of the house adding more parking space., Family Friendly Neighbourhood! All Existing Appliances! All Lighting Fixtures! Hot Water Tank owned with water purifier, HVAC. Ent. From Garage To Basement, Just Move In & Enjoy., **Flexible closing till march 2026* (id:63267)
Home overview
- Cooling Central air conditioning
- Heat source Natural gas
- Heat type Forced air
- Sewer/ septic Sanitary sewer
- # total stories 2
- # parking spaces 2
- Has garage (y/n) Yes
- # full baths 3
- # half baths 1
- # total bathrooms 4.0
- # of above grade bedrooms 3
- Flooring Laminate, carpeted, ceramic
- Subdivision Northwest brampton
- Directions 1996334
- Lot size (acres) 0.0
- Listing # W12439675
- Property sub type Single family residence
- Status Active
- 2nd bedroom 3.84m X 2.86m
Level: 2nd - 3rd bedroom 3.84m X 2.86m
Level: 2nd - Primary bedroom 5.18m X 3.81m
Level: 2nd - Laundry Measurements not available
Level: 2nd - Recreational room / games room 6.76m X 5.71m
Level: Basement - Living room 3.73m X 4.19m
Level: Ground - Kitchen 6.7m X 2.6m
Level: Ground - Family room 3.23m X 5.63m
Level: Ground - Eating area 6.7m X 2.6m
Level: Ground
- Listing source url Https://www.realtor.ca/real-estate/28940518/8-desire-cove-brampton-northwest-brampton-northwest-brampton
- Listing type identifier Idx

$-2,293
/ Month

