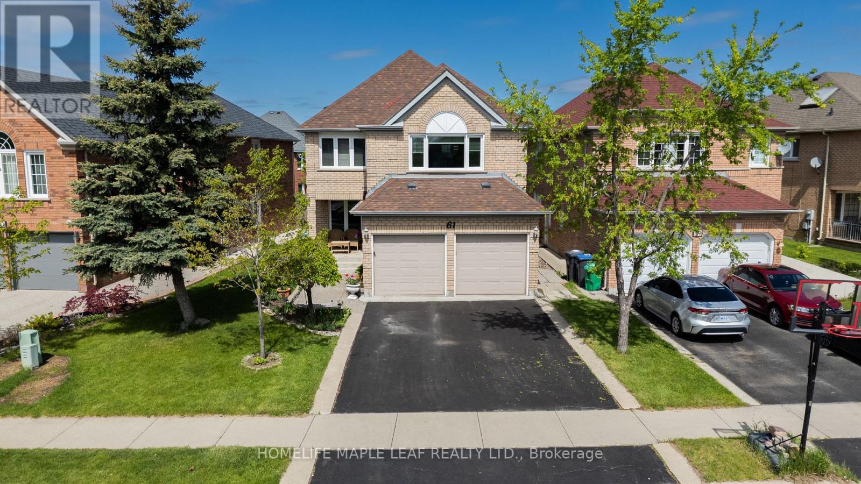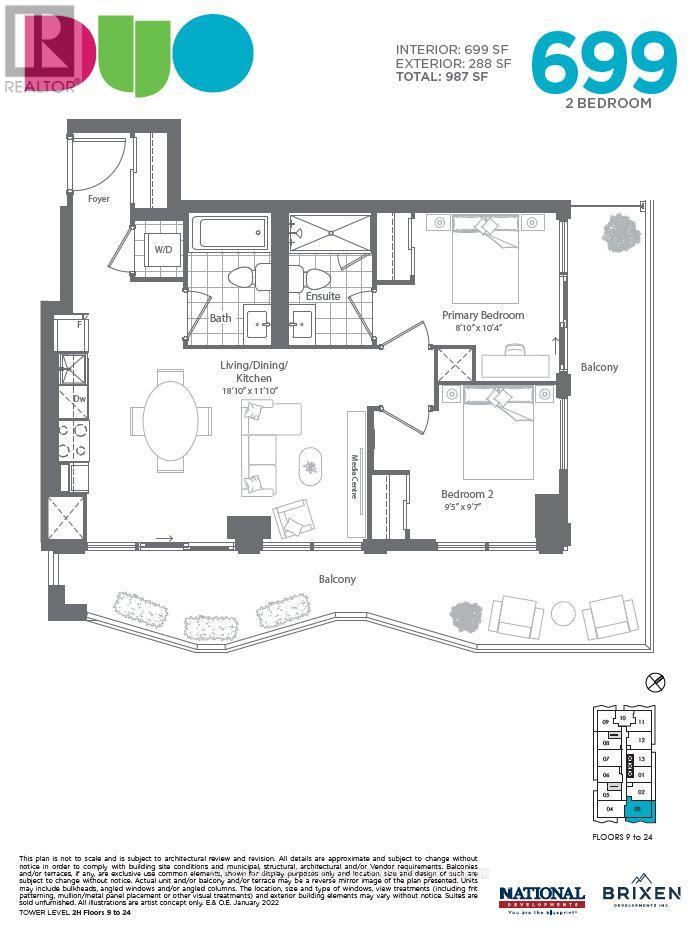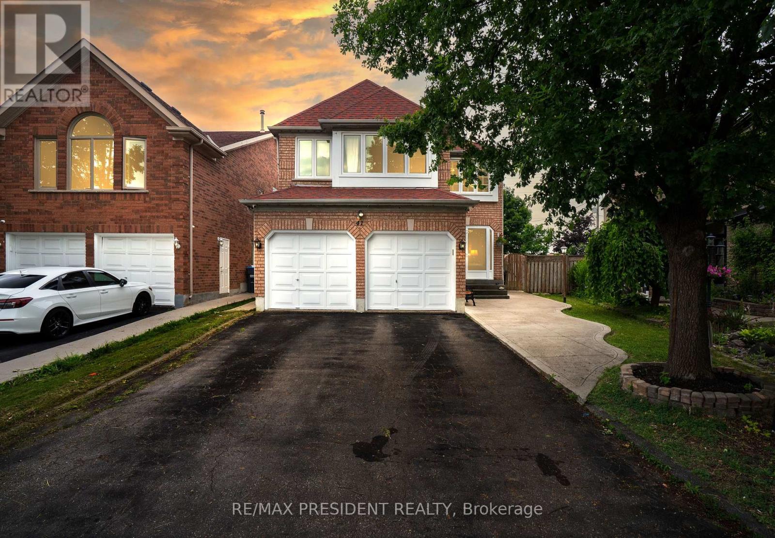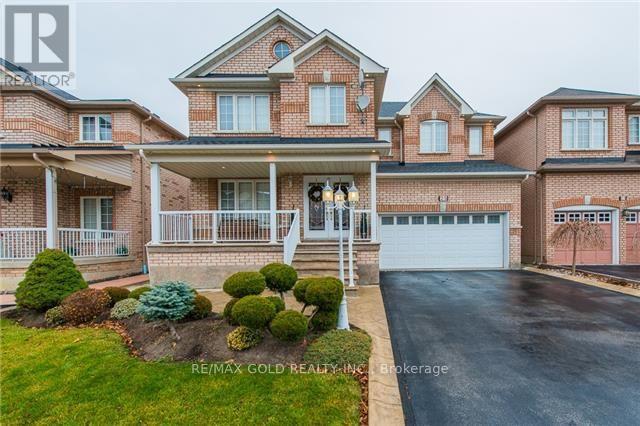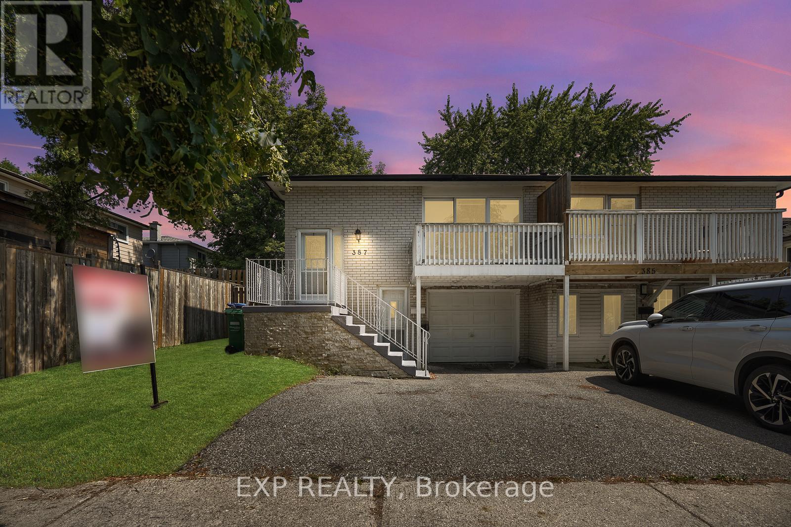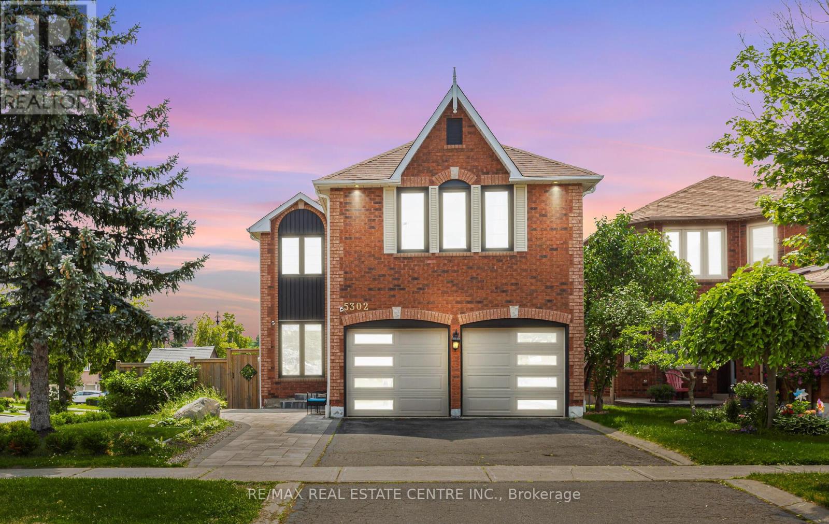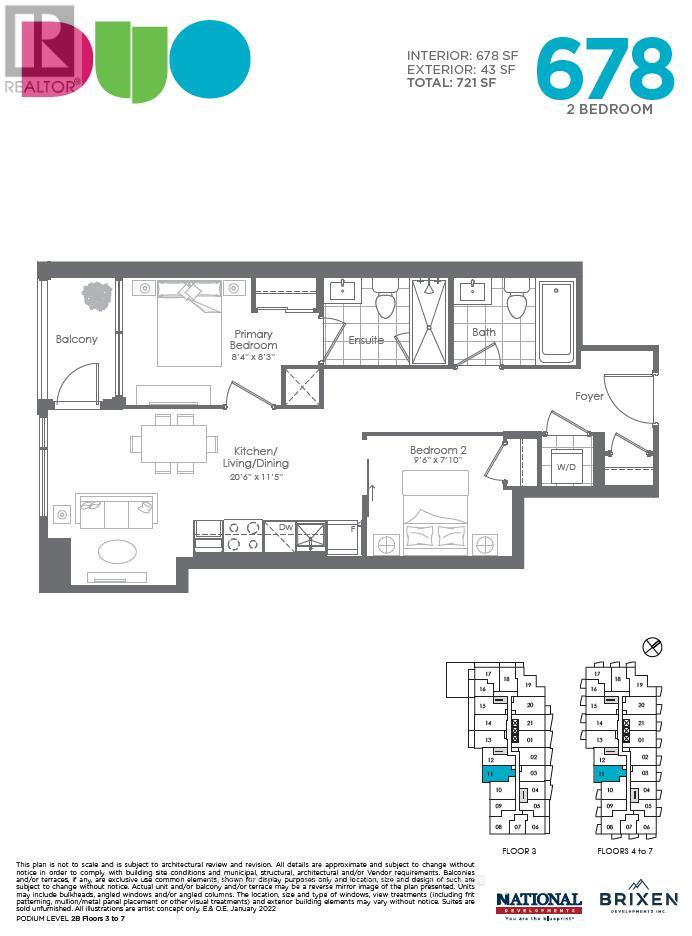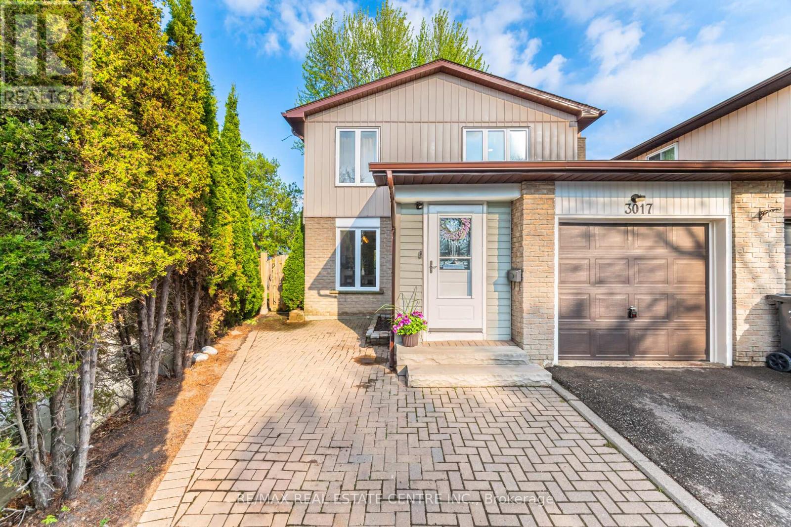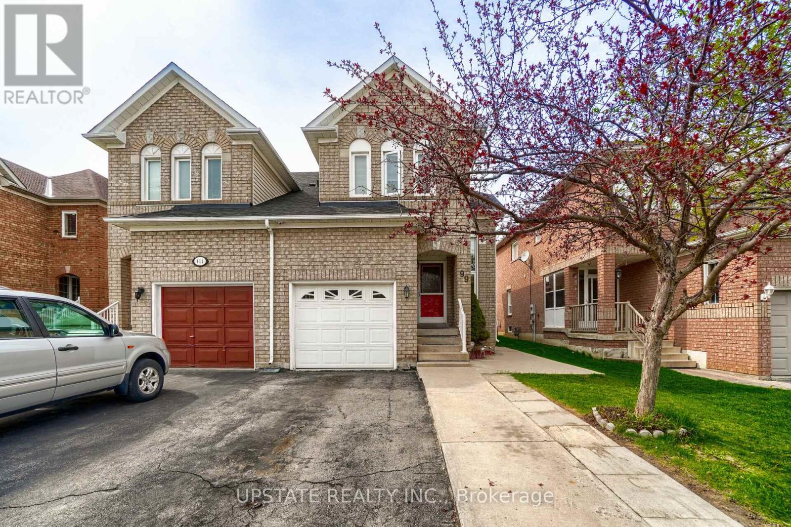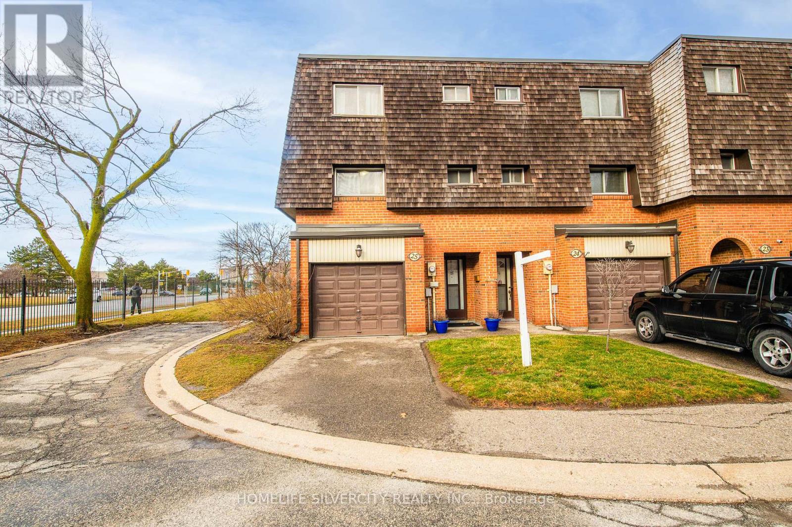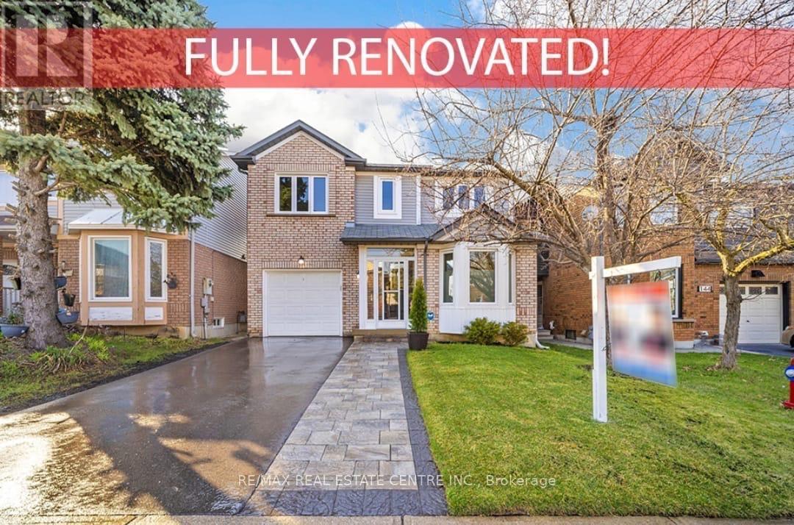- Houseful
- ON
- Brampton
- Brampton South
- 8 Joanne Ct
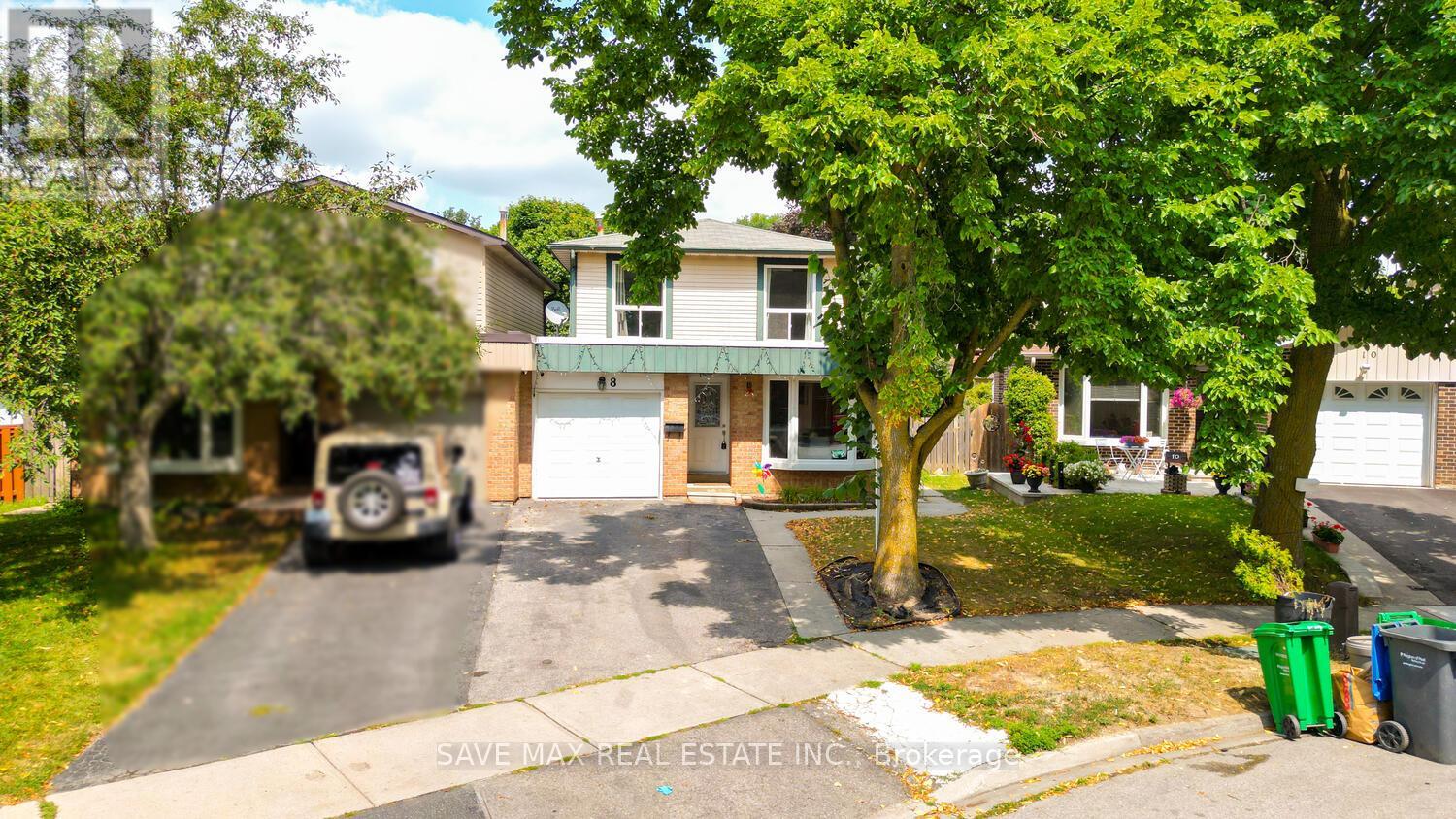
Highlights
Description
- Time on Houseful21 days
- Property typeSingle family
- Neighbourhood
- Median school Score
- Mortgage payment
Welcome to this stunning 3Bedrooms, 3Bathrooms home, boasting numerous upgrades and a fully equipped legal basement suite ,It includes a separate entrance, its own laundry facilities, a full kitchen with quartz countertops, and a full bathroom. The basement has been thoughtfully designed with waterproof flooring and pot lights, creating a bright and durable living space. On the main level, you'll find a spacious open floor plan with a bright and airy living area. On the second floor, there are three spacious bedrooms. The master suite has its own upgraded 3-piece washroom, and the other two rooms share a common washroom, which is also upgraded. The kitchen features upgraded cabinets and countertops, making it a perfect space for cooking and entertaining. Additionally, there is a convenient powder room on the main floor with upgraded cabinetry. New A/C (2023).Close to Schools, gas station , Public transit and many more Amenities. Potential Rental income from basement. Upgraded 200amp electric panel. ** This is a linked property.** (id:63267)
Home overview
- Cooling Central air conditioning
- Heat source Natural gas
- Heat type Forced air
- Sewer/ septic Sanitary sewer
- # total stories 2
- # parking spaces 3
- Has garage (y/n) Yes
- # full baths 3
- # half baths 1
- # total bathrooms 4.0
- # of above grade bedrooms 5
- Subdivision Brampton south
- Directions 1636067
- Lot size (acres) 0.0
- Listing # W12345700
- Property sub type Single family residence
- Status Active
- 2nd bedroom 3.35m X 3.5m
Level: 2nd - Bedroom 4.41m X 3.65m
Level: 2nd - 3rd bedroom 3.65m X 3.5m
Level: 2nd - Dining room 3.35m X 2.13m
Level: Main - Family room 5.94m X 3.5m
Level: Main - Kitchen 4.26m X 3.04m
Level: Main
- Listing source url Https://www.realtor.ca/real-estate/28735960/8-joanne-court-brampton-brampton-south-brampton-south
- Listing type identifier Idx

$-2,267
/ Month

