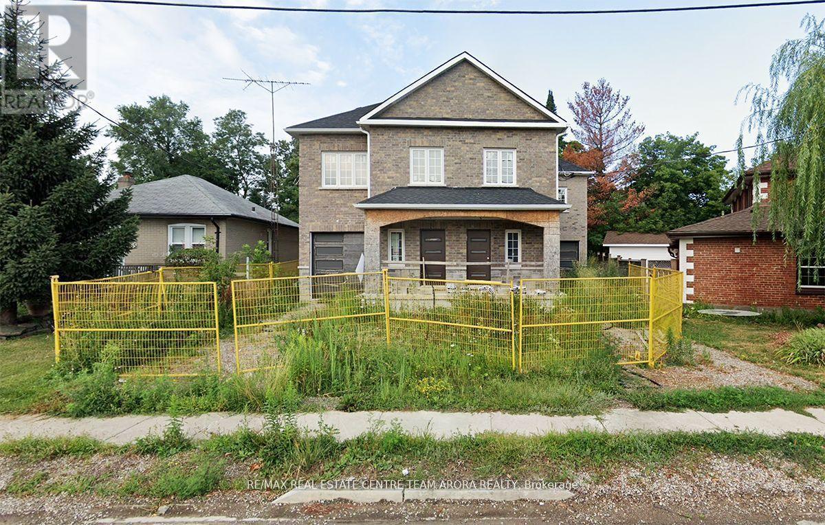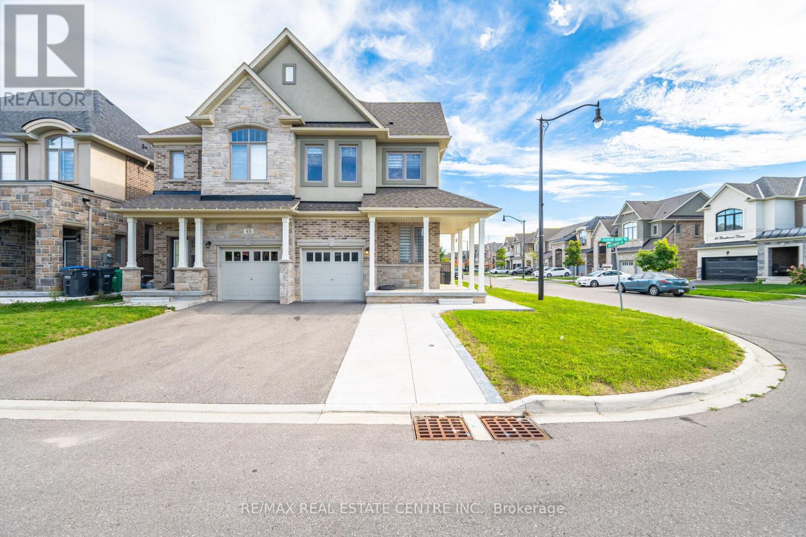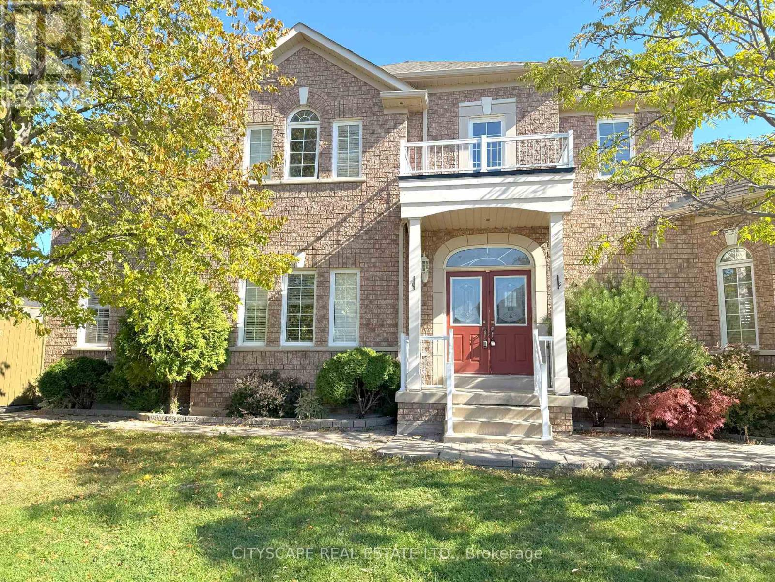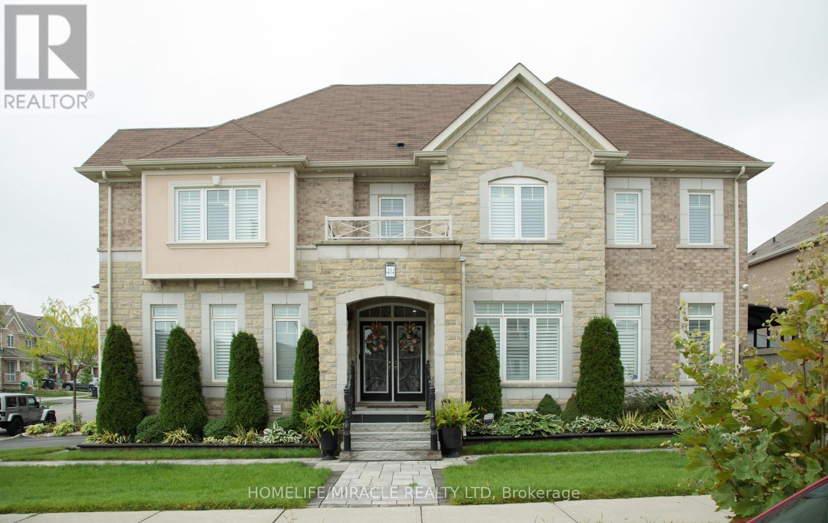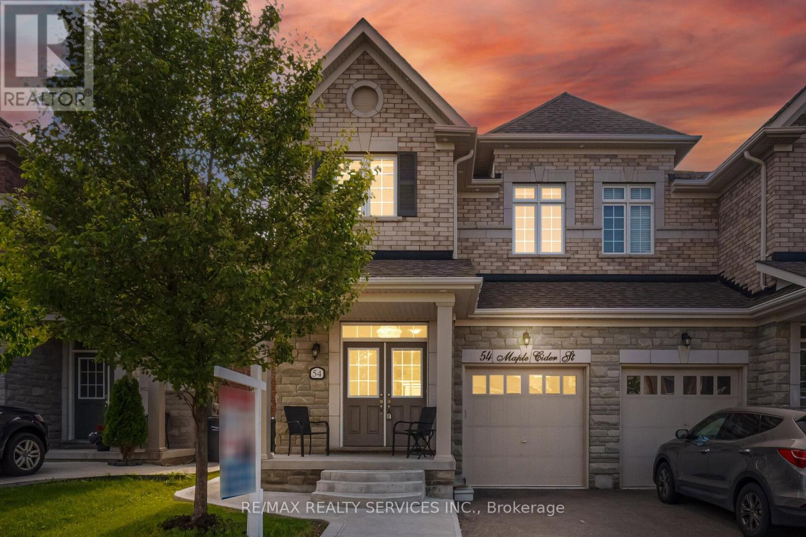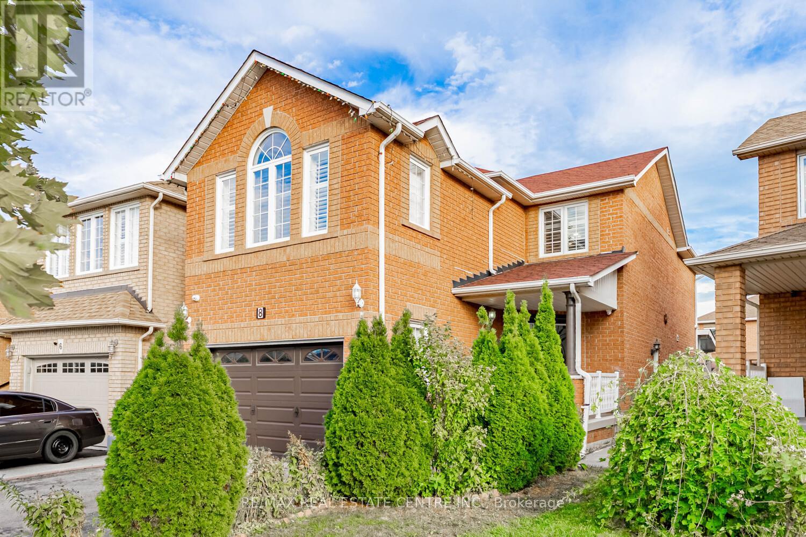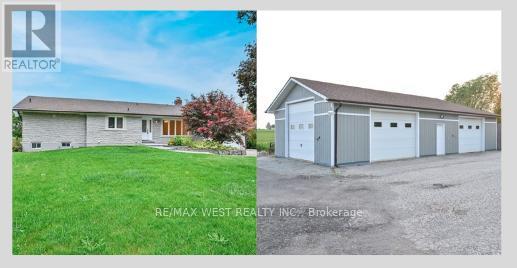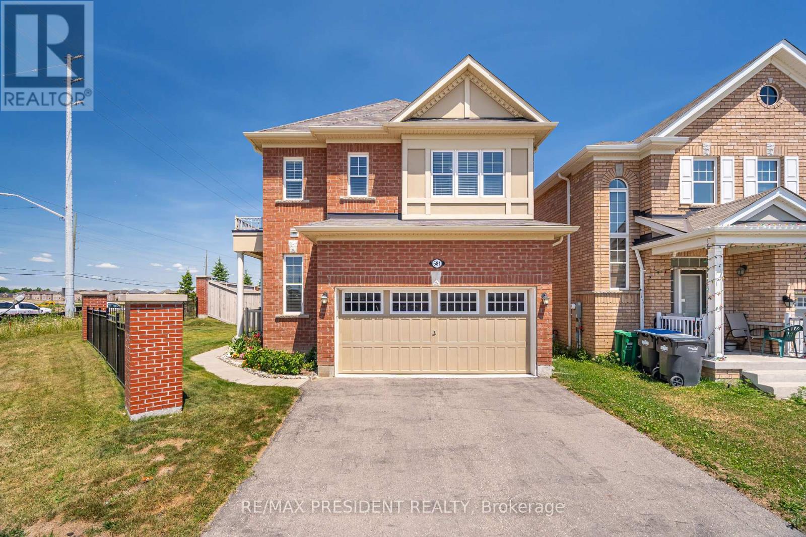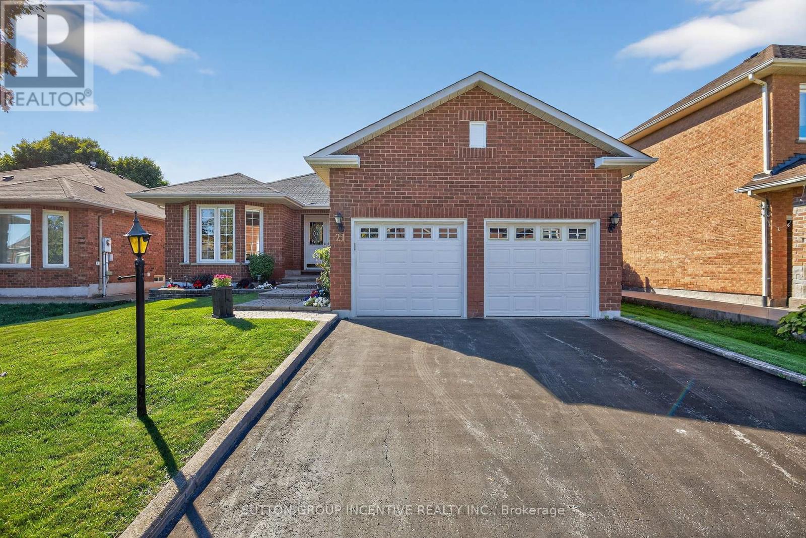- Houseful
- ON
- Brampton
- Northwest Brampton
- 8 Locomotive Cres
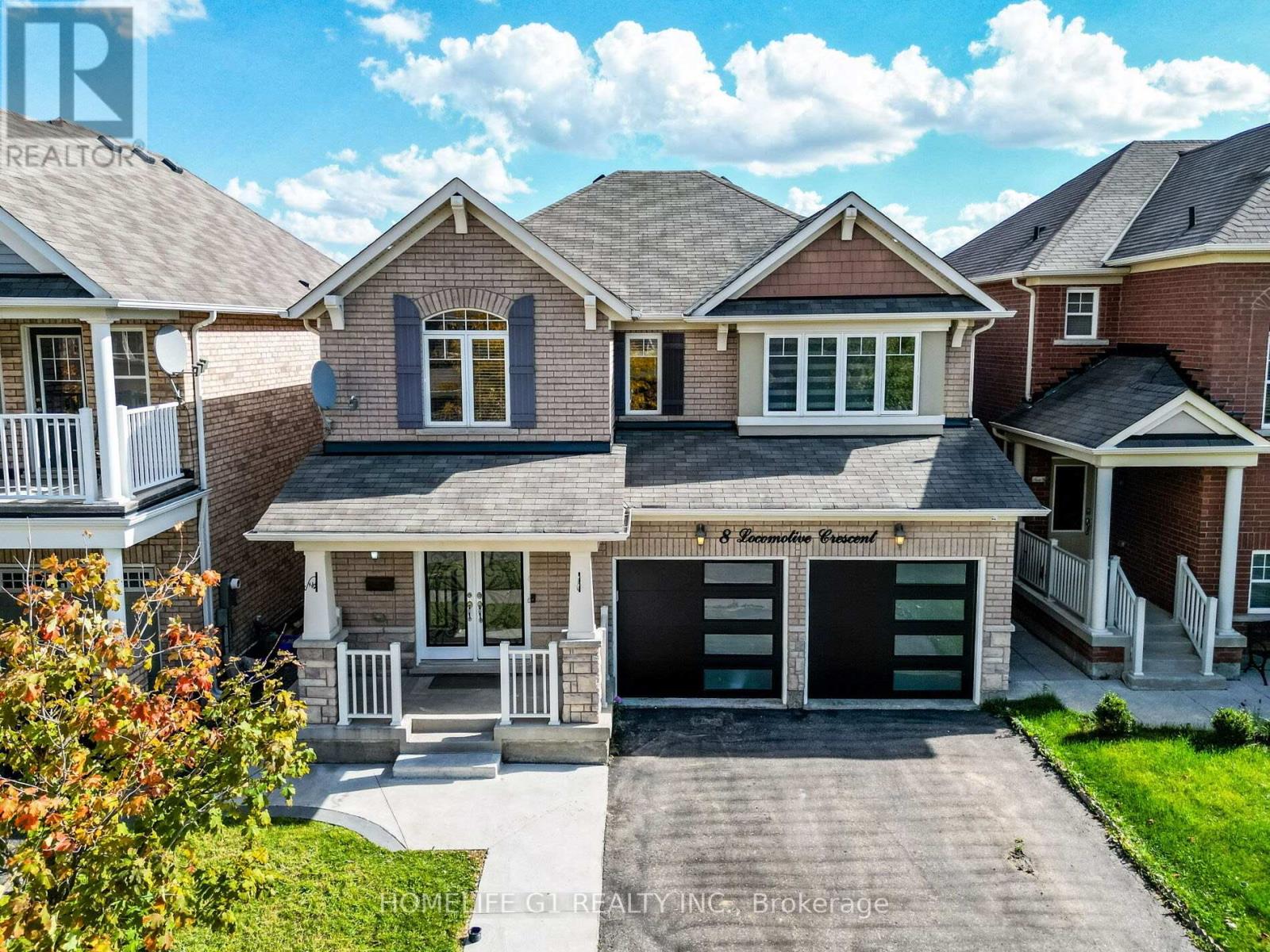
Highlights
Description
- Time on Housefulnew 4 hours
- Property typeSingle family
- Neighbourhood
- Median school Score
- Mortgage payment
Great Location !! Steps To Mount Pleasant Go, Exquisitely beautiful Ravine Lot,2458 Sq Ft,4+1 Br 4+1Washrooms.Basement newly constructed with potential rental income. Full House newly painted with Potlights every corner inside & outside Front/back. Allover Hardwood Floor, Over Size Dining And Office. Large Cabinets Place For Extra Cabinetry, Gorgeous Pond View From Kitchen, All Stainless Steel New Appliances, Master Bdrm Offers His And Her Closet.3 Other Good Size Bed Rooms.2 separate Laundry on main floor & Basement. Legal Basement with separate walk out entrance from backyard.Lavish backyard.Full concrete Backyard and 2 layer legal Deck, wood black/Red Painted overlooking the Pond with huge Gazebo installed.One of very rare found Artificial Grass fenced all over the backyard for making it very comfy.Over sized deck.High end designer Glass partition in Living room.Extra Gas line to the deck for easy access to the BBQ machine.Extra Electrical car charger installed. ** This is a linked property.** (id:63267)
Home overview
- Cooling Central air conditioning
- Heat source Natural gas
- Heat type Forced air
- Sewer/ septic Sanitary sewer
- # total stories 2
- # parking spaces 4
- Has garage (y/n) Yes
- # half baths 5
- # total bathrooms 5.0
- # of above grade bedrooms 6
- Flooring Ceramic, carpeted, hardwood
- Subdivision Northwest brampton
- Lot size (acres) 0.0
- Listing # W12458380
- Property sub type Single family residence
- Status Active
- Primary bedroom 5.01m X 4.08m
Level: 2nd - Bedroom 3.35m X 3.33m
Level: 2nd - Bedroom 3.66m X 3.65m
Level: 2nd - Bedroom 3.35m X 3.33m
Level: 2nd - Bedroom 3.65m X 2.74m
Level: Basement - Foyer 1.83m X 3.04m
Level: Main - Living room 4.57m X 3.65m
Level: Main - Dining room 5.18m X 3.47m
Level: Main - Kitchen 3.84m X 2.93m
Level: Main - Family room 4.87m X 2.74m
Level: Main - Den 2.56m X 2.74m
Level: Main - Eating area 3.84m X 3.6m
Level: Main
- Listing source url Https://www.realtor.ca/real-estate/28981057/8-locomotive-crescent-brampton-northwest-brampton-northwest-brampton
- Listing type identifier Idx

$-3,867
/ Month

