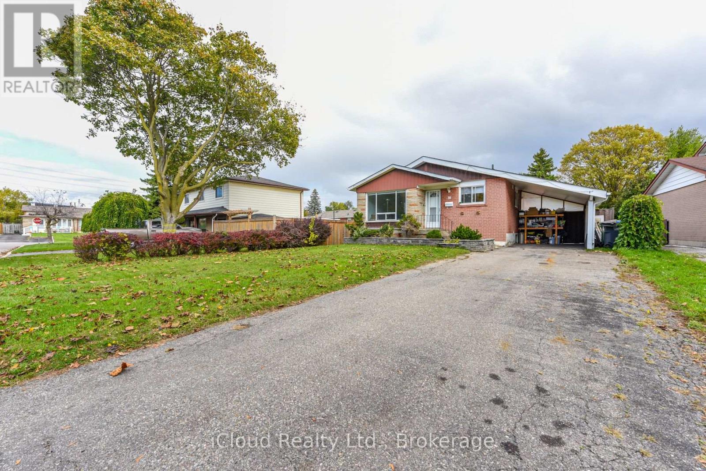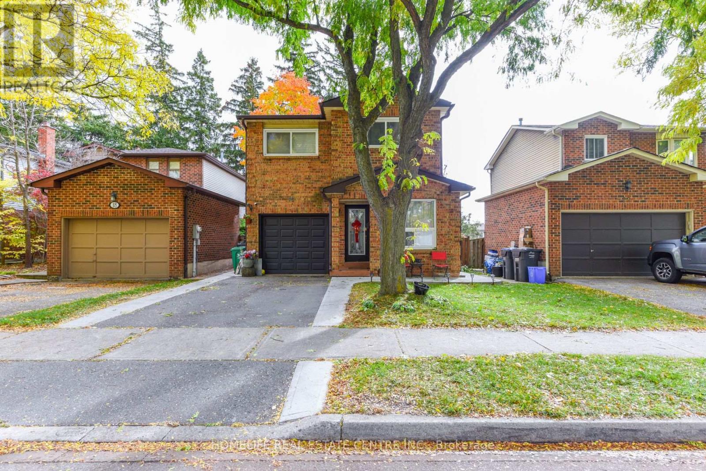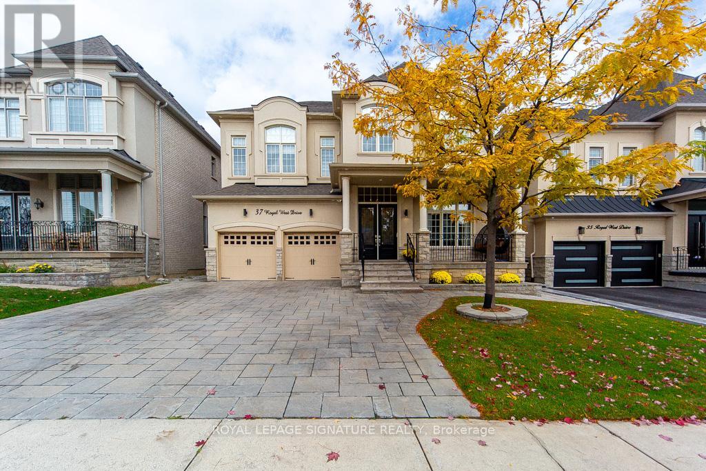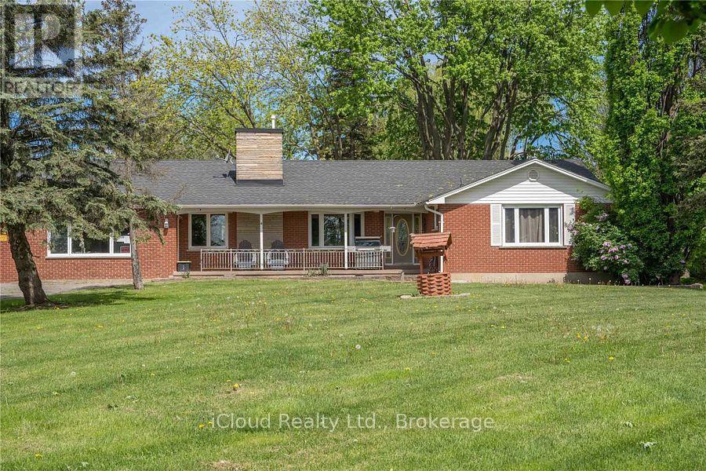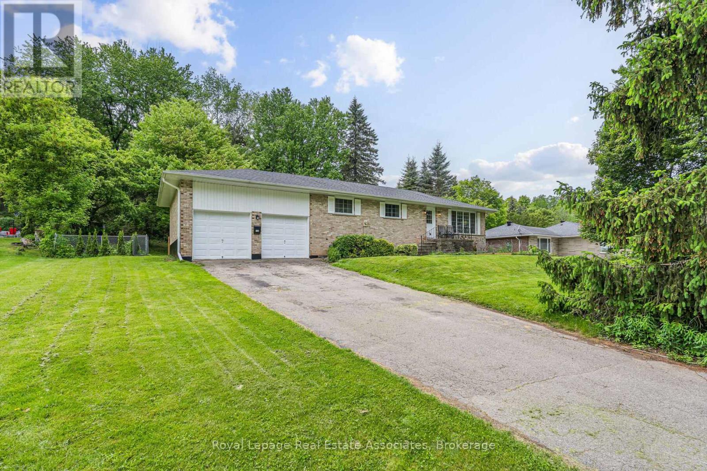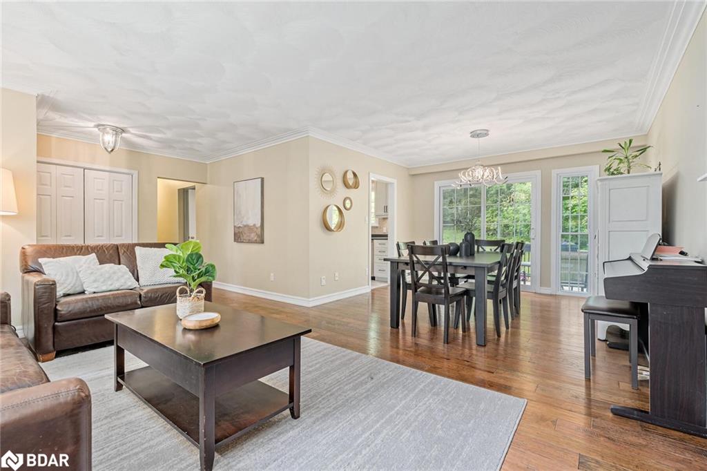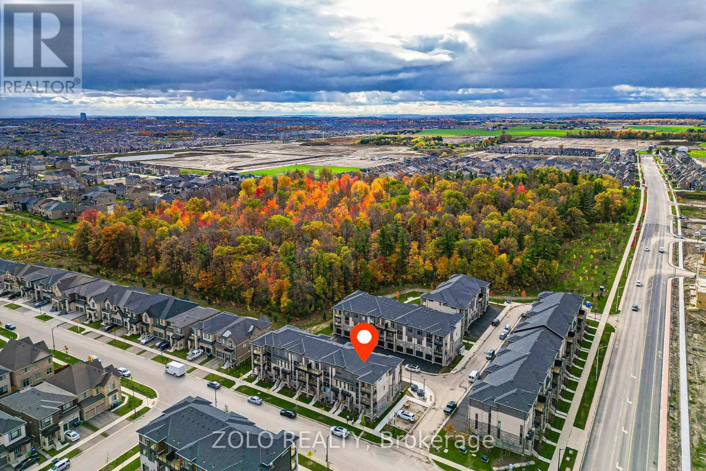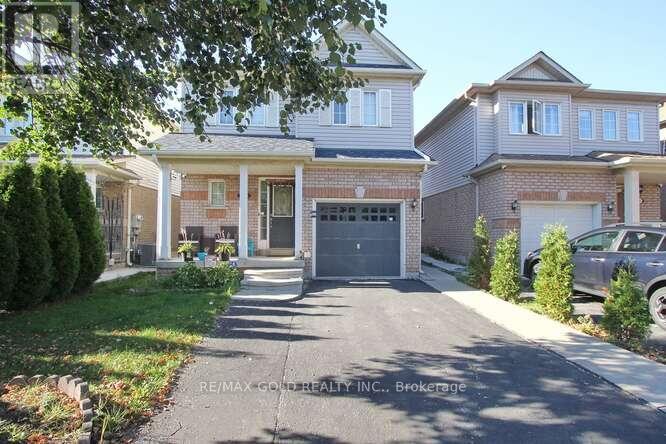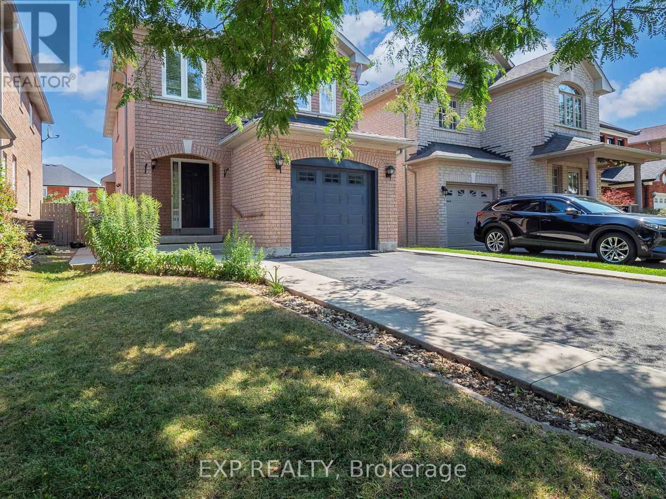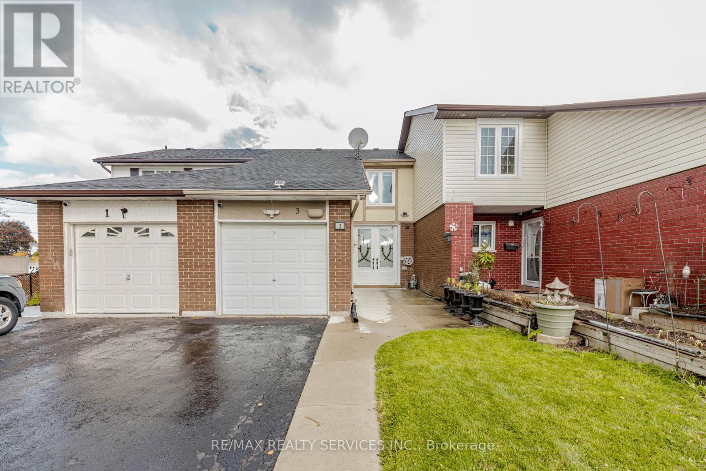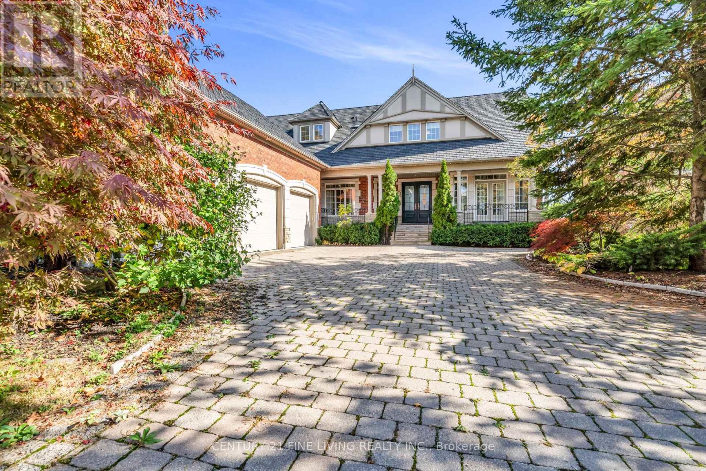- Houseful
- ON
- Brampton
- Northwest Brampton
- 8 Metro Cres
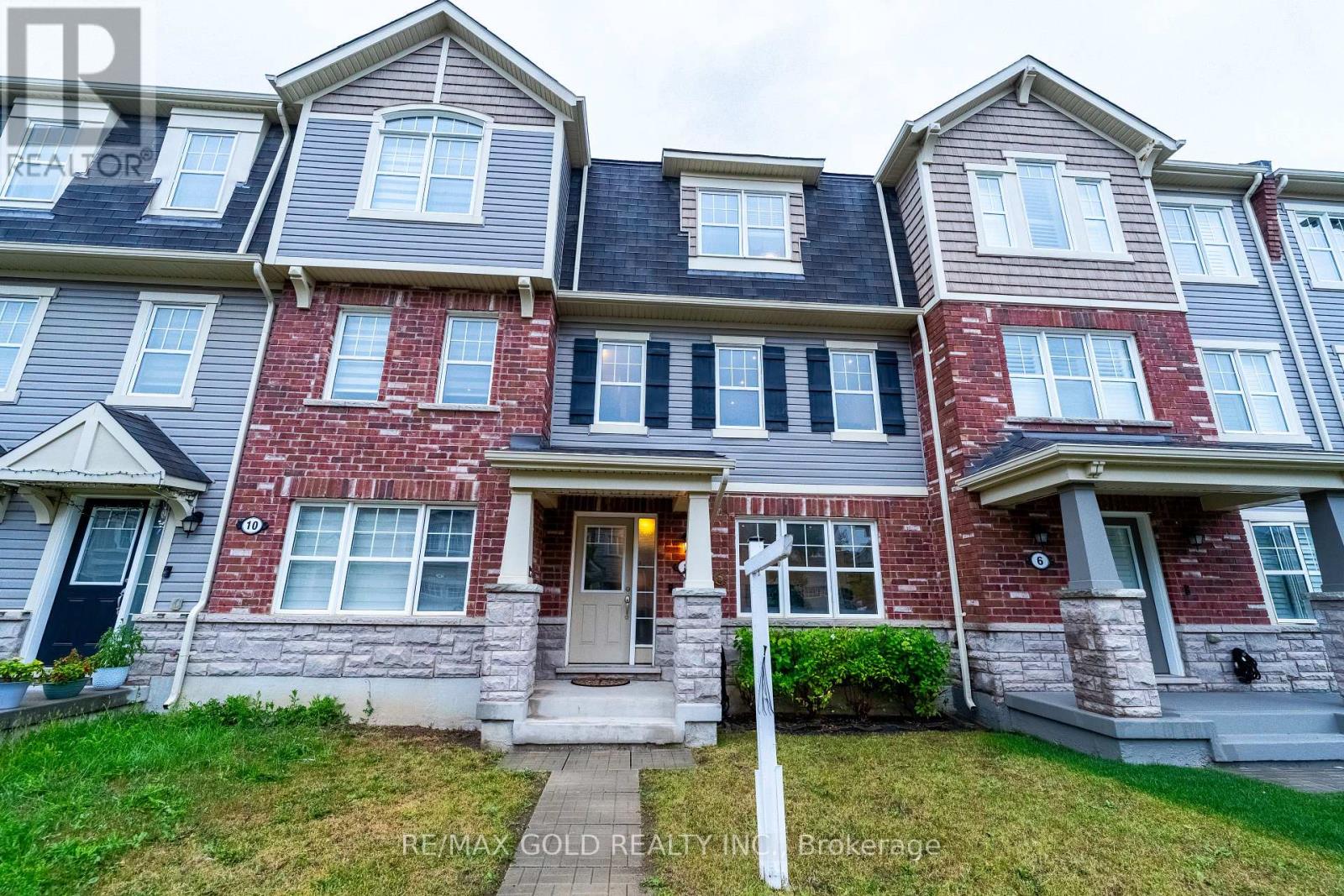
Highlights
Description
- Time on Houseful46 days
- Property typeSingle family
- Neighbourhood
- Median school Score
- Mortgage payment
Experience the perfect blend of elegance, comfort, and technology in this stunning energy-certified home. Thoughtfully renovated with modern finishes and luxurious upgrades Mattamy Build. This residence features 5-starhigh-tech enhancements, including EV charging, natural gas lines, premium wiring, smart security cameras, and a Ring floodlight system for added peace of mind. Step inside to freshly painted interiors, gleaming hardwood floors, and an abundance of natural light streaming through large windows. The sleek, open-concept layout includes a versatile family room or office, a spacious eat-in dining area with a walk-out terrace, and a designer kitchen complete with a central island and stainless steel Whirlpool appliances perfect for entertaining. Retreat to the elegant primary bedroom featuring a private ensuite, and enjoy the comfort and flow of this functional, sun-filled home. Nestled in a safe, family-friendly neighbourhood close to top-rated schools, highways, scenic walking trails, shopping, and restaurants this home offers not just beauty, but lifestyle. (id:63267)
Home overview
- Cooling Central air conditioning
- Heat source Natural gas
- Heat type Forced air
- Sewer/ septic Sanitary sewer
- # total stories 3
- # parking spaces 4
- Has garage (y/n) Yes
- # full baths 2
- # half baths 1
- # total bathrooms 3.0
- # of above grade bedrooms 4
- Flooring Hardwood, ceramic
- Community features School bus
- Subdivision Northwest brampton
- View View
- Lot size (acres) 0.0
- Listing # W12314662
- Property sub type Single family residence
- Status Active
- Den 2.93m X 3.96m
Level: Ground - Laundry Measurements not available
Level: Ground - Living room 4.75m X 4.05m
Level: Main - Kitchen 3.05m X 3.57m
Level: Main - Dining room 2.74m X 3.57m
Level: Main - 2nd bedroom 2.87m X 3.11m
Level: Upper - Primary bedroom 3.96m X 3.84m
Level: Upper - 3rd bedroom 2.87m X 2.93m
Level: Upper
- Listing source url Https://www.realtor.ca/real-estate/28669155/8-metro-crescent-brampton-northwest-brampton-northwest-brampton
- Listing type identifier Idx

$-2,133
/ Month

