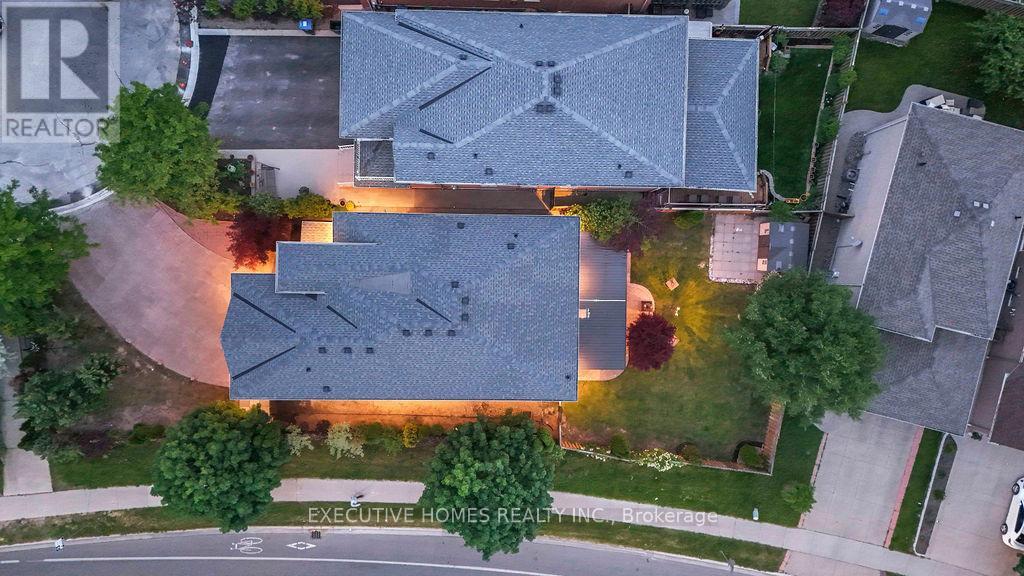
Highlights
Description
- Time on Houseful25 days
- Property typeSingle family
- Median school Score
- Mortgage payment
Nestled on a quiet cul-de-sac in a child-friendly neighborhood, this freshly painted 4+2 bedroom, 6 washroom corner lot home offers the perfect blend of comfort, space, and elegance a true country vibe in the city! With rare dual master bedrooms, this home is ideal for multi-generational living or any growing family. Enjoy a bright, open layout featuring a formal dining room with French doors, sun-filled living room, main floor den, and cozy family room with hardwood floors and a gas fireplace. The renovated eat-in kitchen features stainless steel appliances and a walk-out to a resort-style, landscaped backyard perfect for entertaining over 100 guests, complete with patio space and lush greenery. Upstairs, the primary suite includes a sitting area, walk-in closets, and a luxurious 5-pc ensuite. The second master bedroom offers its own private 3-pc ensuite. Two additional bedrooms share a spacious 5-pc washroom with double sinks. The professionally finished basement includes two bedrooms and two full bathrooms ideal for extended family or income potential. Loaded with renovations and move-in ready, this home is just minutes to Mount Pleasant GO, parks, top-rated schools, and all major amenities. The space, the upgrades, and the serene backyard make this home truly special a rare find in a premium location! Highly motivated seller. (id:63267)
Home overview
- Cooling Central air conditioning
- Heat source Natural gas
- Heat type Forced air
- Sewer/ septic Sanitary sewer
- # total stories 2
- # parking spaces 8
- Has garage (y/n) Yes
- # full baths 5
- # half baths 1
- # total bathrooms 6.0
- # of above grade bedrooms 6
- Flooring Laminate, hardwood, ceramic
- Subdivision Brampton west
- Lot size (acres) 0.0
- Listing # W12426897
- Property sub type Single family residence
- Status Active
- 2nd bedroom 5.51m X 3.32m
Level: 2nd - 3rd bedroom 3.97m X 3.04m
Level: 2nd - 4th bedroom 5.73m X 2.65m
Level: 2nd - Primary bedroom 6.49m X 6.18m
Level: 2nd - Recreational room / games room 8.93m X 3.9m
Level: Basement - Bedroom 3.41m X 3.38m
Level: Basement - Bedroom 5.8m X 3.2m
Level: Basement - Family room 5.36m X 3.41m
Level: Main - Living room 4.29m X 3.26m
Level: Main - Dining room 3.97m X 3.53m
Level: Main - Kitchen 4.54m X 2.59m
Level: Main - Den 3.26m X 2.34m
Level: Main
- Listing source url Https://www.realtor.ca/real-estate/28913574/8-shallimar-court-brampton-brampton-west-brampton-west
- Listing type identifier Idx

$0
/ Month












