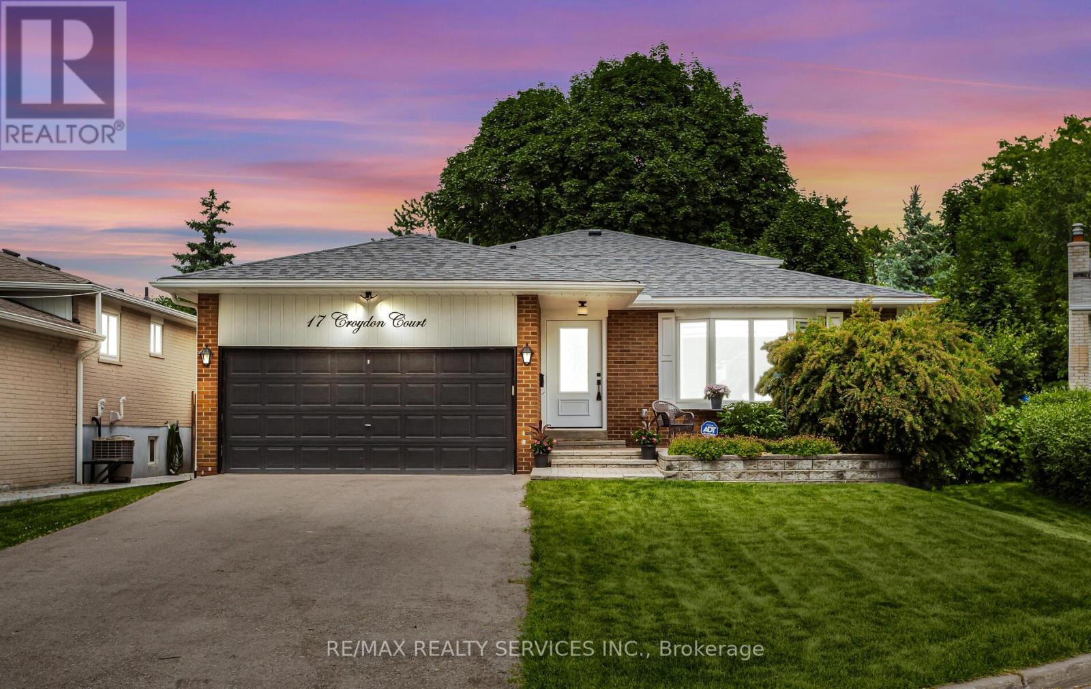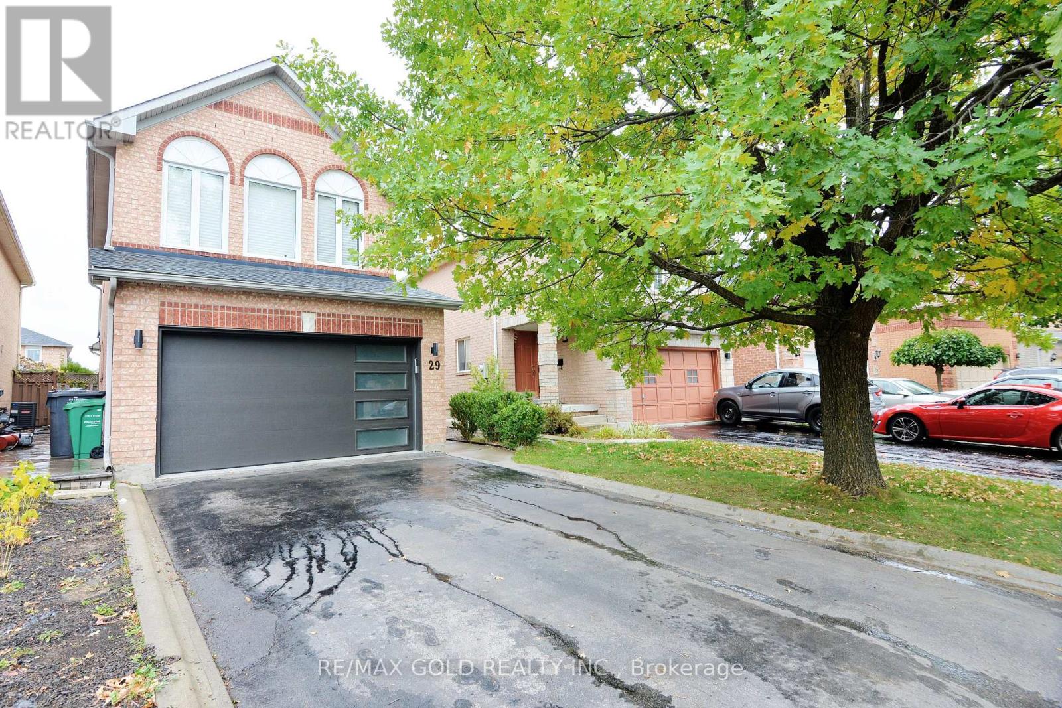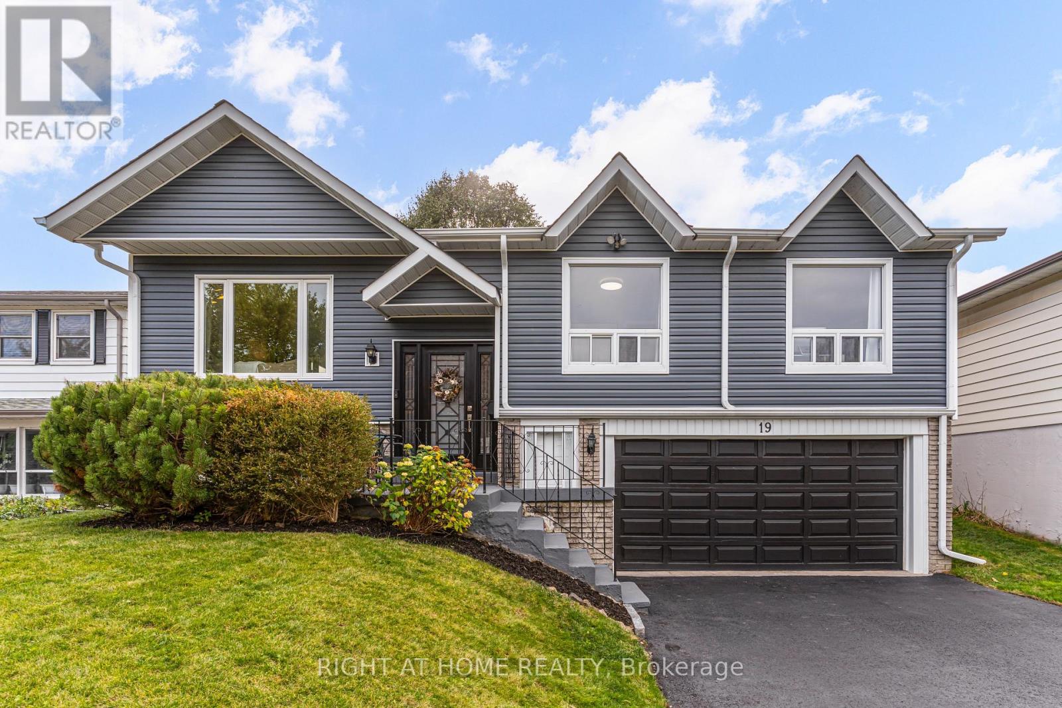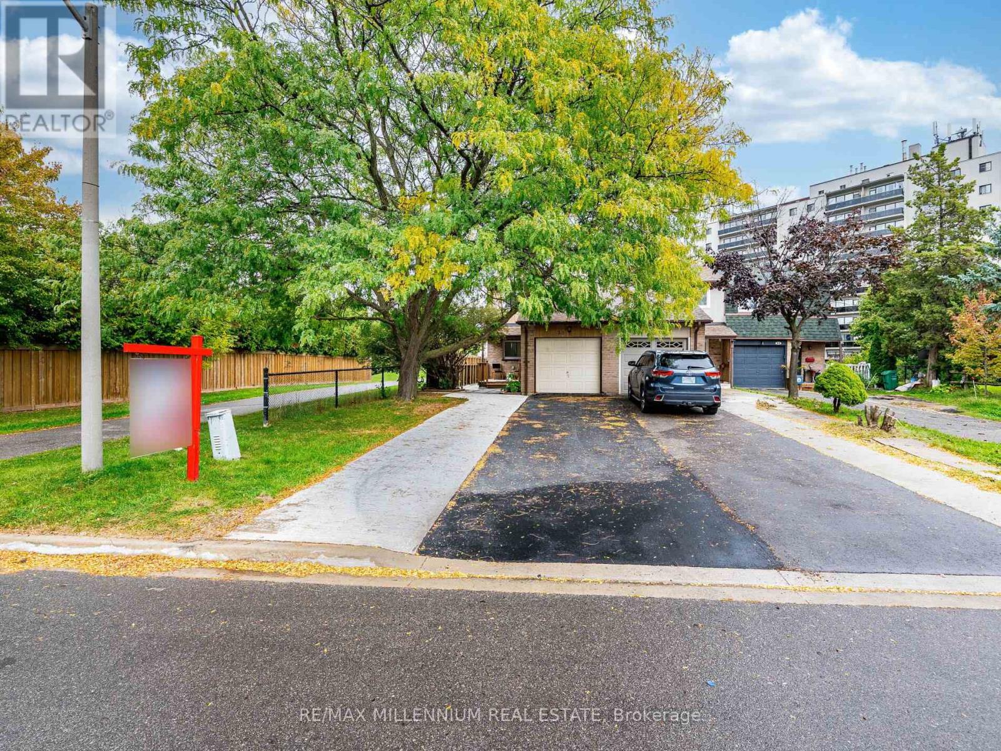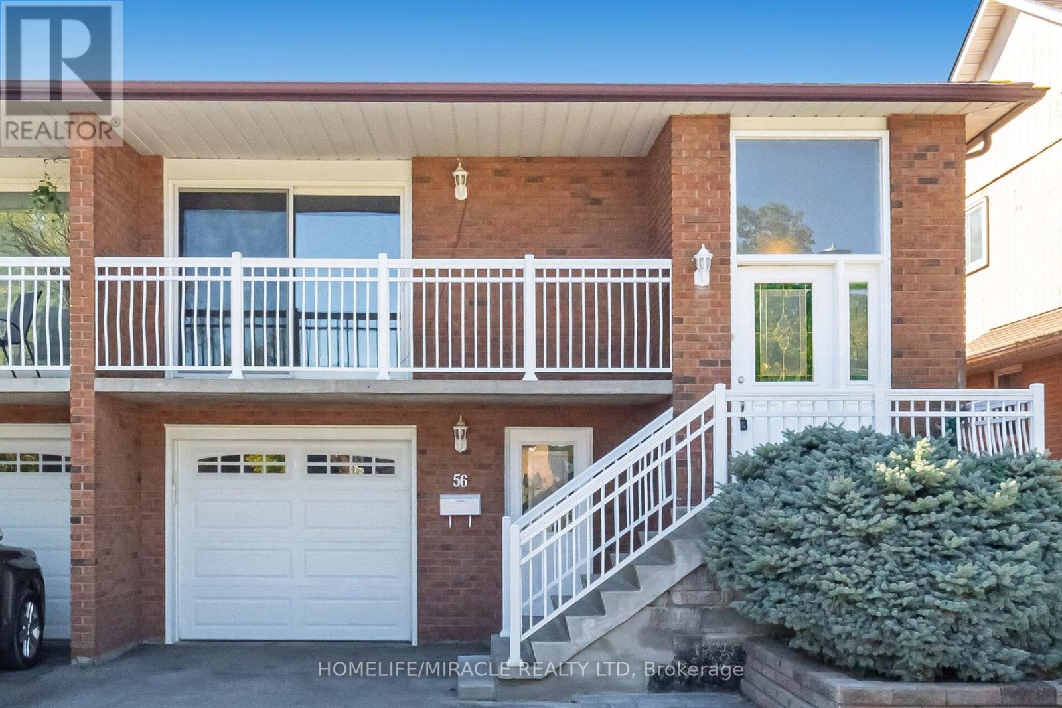- Houseful
- ON
- Brampton
- Brampton East
- 8 Terra Cotta Crescent
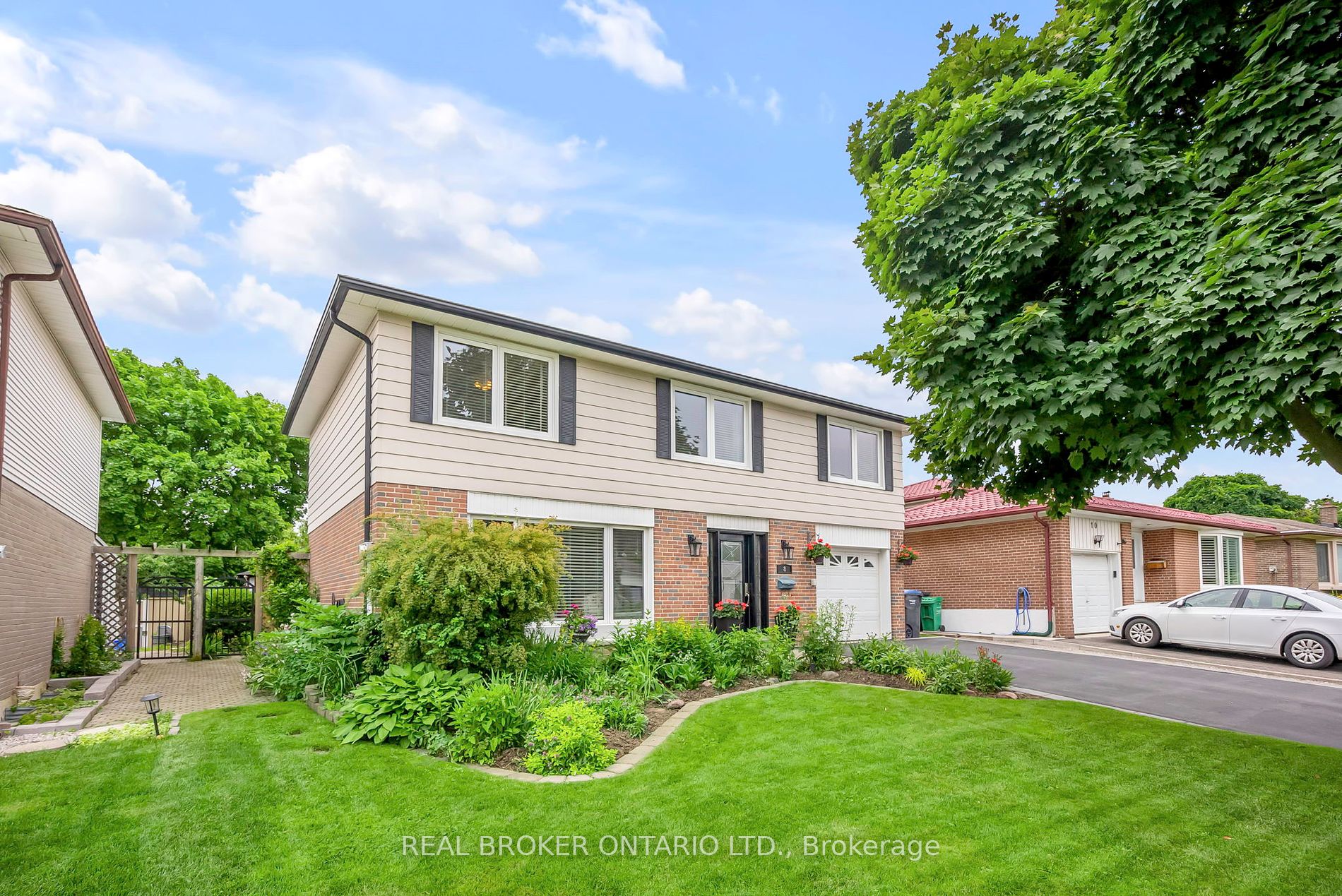
Highlights
Description
- Time on Houseful494 days
- Property typeDetached
- Style2-storey
- Neighbourhood
- CommunityBrampton East
- Median school Score
- Lot size4,962 Sqft
- Garage spaces1
- Mortgage payment
Welcome to your dream home! This stunning 2-storey, 5-bedroom house is a perfect blend of elegance, comfort, and modern convenience, located in a highly sought-after neighborhood. With an array of luxurious amenities, this property is designed to cater to all your needs. Step inside to discover the warmth and beauty of hardwood floors throughout the entire home, providing a timeless aesthetic and easy maintenance. The open-concept main floor boasts a spacious living room, perfect for family gatherings and entertaining guests. The gourmet kitchen is a chef's delight, featuring high-end stainless steel appliances, granite countertops, and ample cabinet space. Retreat to the Primary suite, a true oasis of comfort with a walk-in closet and a ensuite bathroom. Pamper yourself with heated bathroom floors, ensuring warmth and comfort even on the coldest mornings. Four additional well-appointed bedrooms offer plenty of space for family, guests, or a home office. Step outside to your private backyard paradise. The heated saltwater pool is perfect for relaxing swims or lively pool parties, offering low maintenance and a touch of luxury. The landscaped garden and spacious patio area provide an ideal setting for outdoor dining and entertaining. Additional features include a single-car garage, energy-efficient windows and central air conditioning, . This home is conveniently located near top-rated schools, shopping centers, parks, and major highways, making it an ideal choice for families and professionals alike. Don't miss the opportunity to own this exquisite home with unparalleled amenities. Schedule a private tour today and experience the lifestyle you've always dreamed of!
Home overview
- Cooling Central air
- Heat source Gas
- Heat type Forced air
- Sewer/ septic Sewers
- Construction materials Alum siding,brick
- # garage spaces 1
- # parking spaces 4
- Drive Private
- Garage features Attached
- Has basement (y/n) Yes
- # full baths 3
- # total bathrooms 3.0
- # of above grade bedrooms 5
- # of rooms 9
- Family room available No
- Community Brampton east
- Area Peel
- Water source Municipal
- Zoning description R1
- Exposure S
- Lot size units Feet
- Basement information Finished
- Mls® # W8435704
- Property sub type Single family residence
- Status Active
- Virtual tour
- Tax year 2024
- Type 2 washroom Numpcs 4
Level: 2nd - Dining room Hardwood Floor: 3.86m X 2.97m
Level: Main
- Listing type identifier Idx

$-2,797
/ Month








