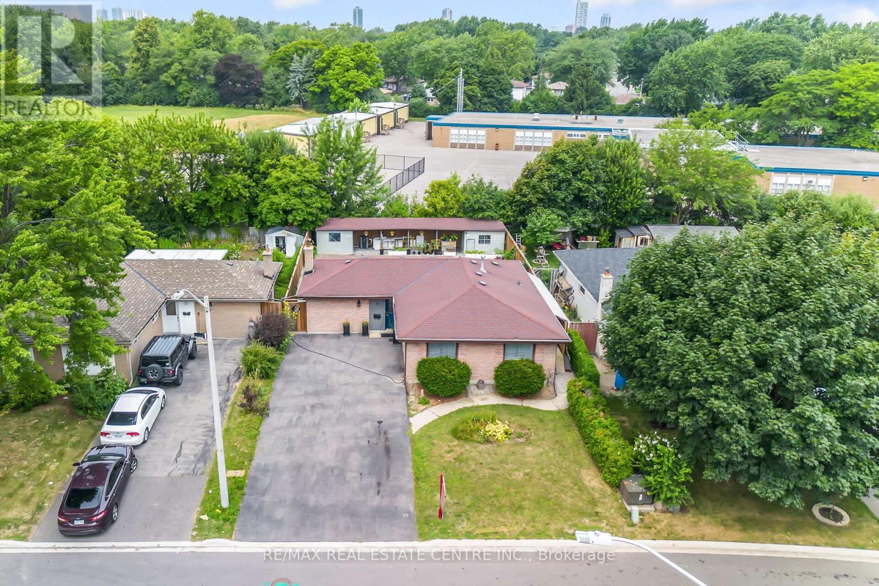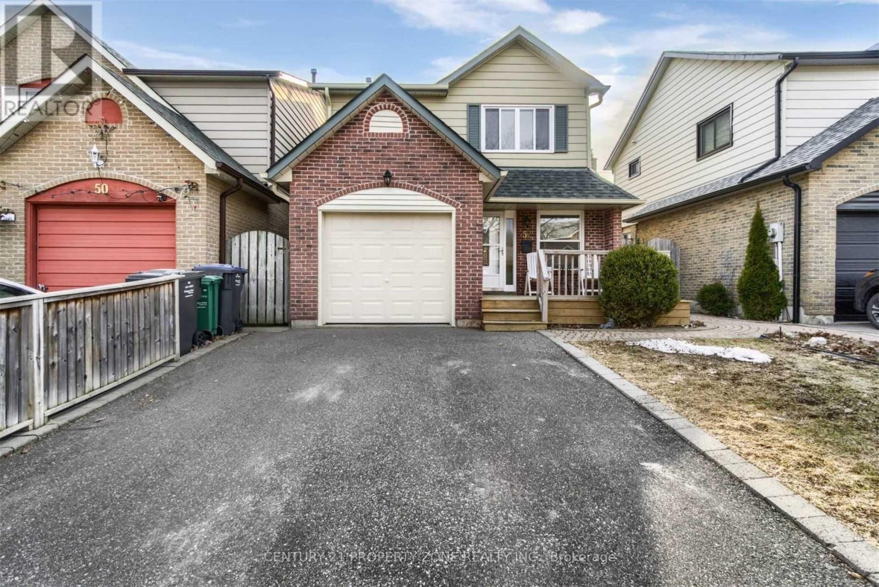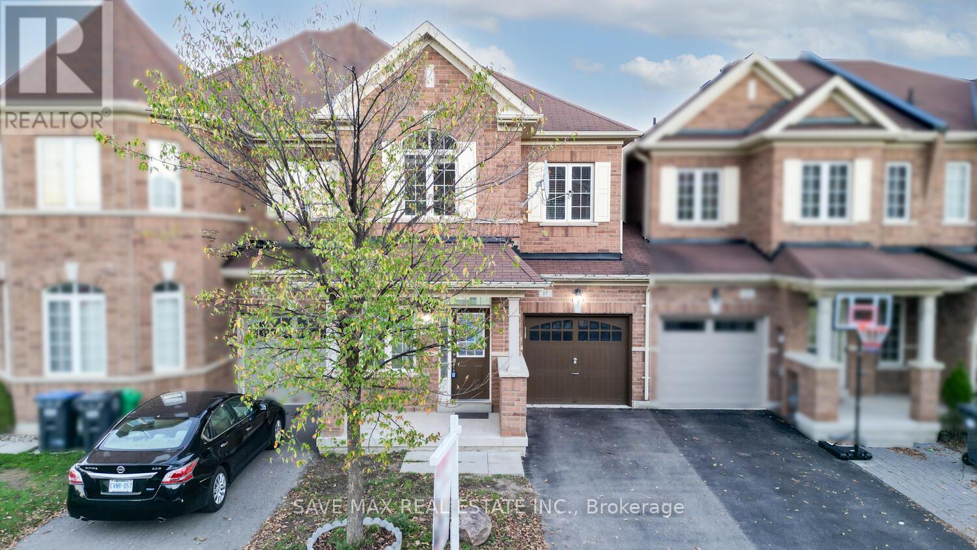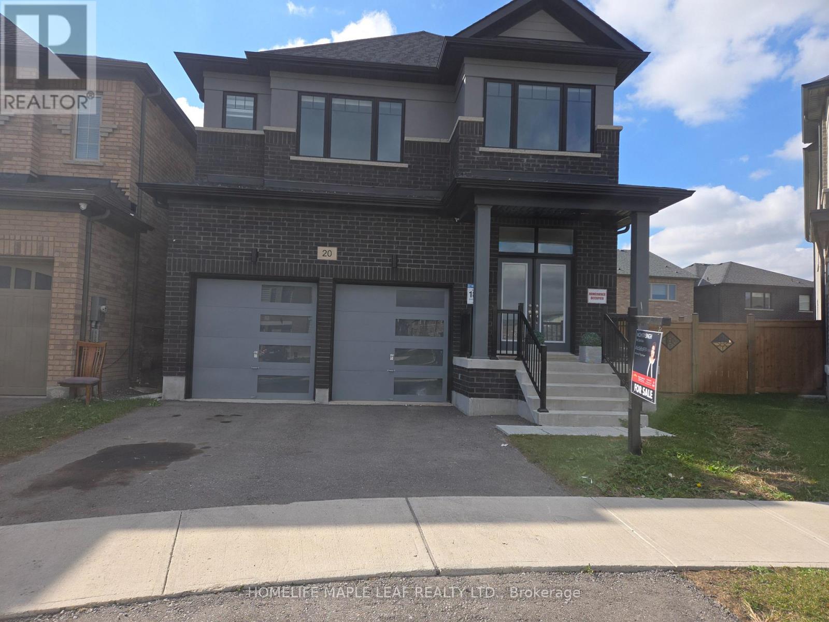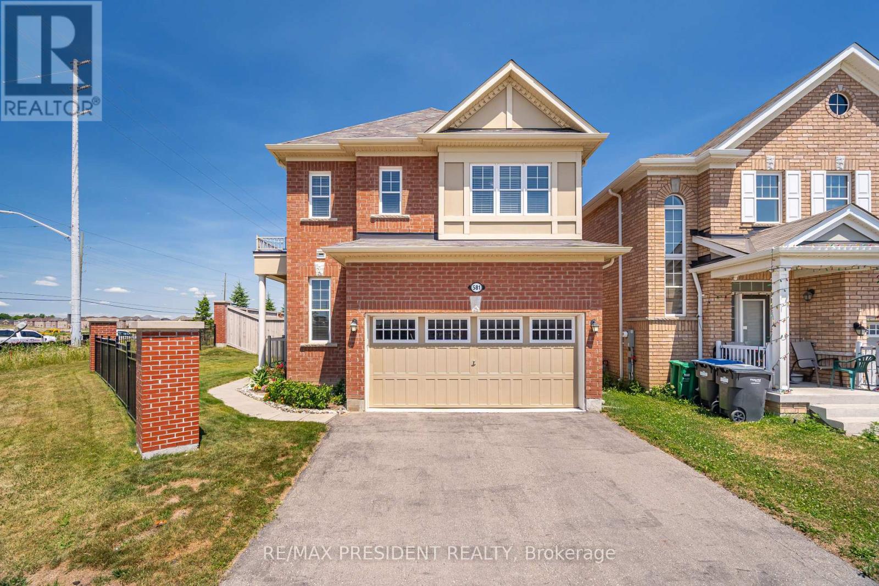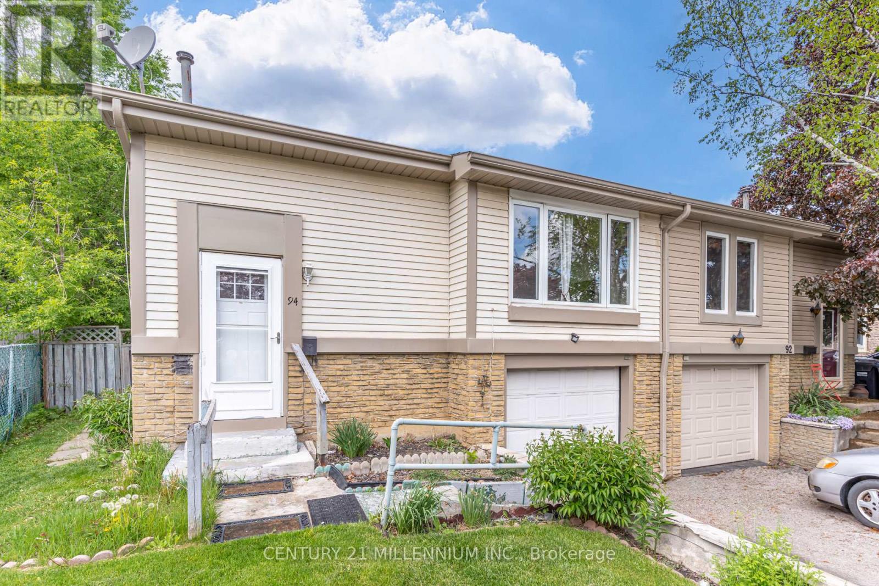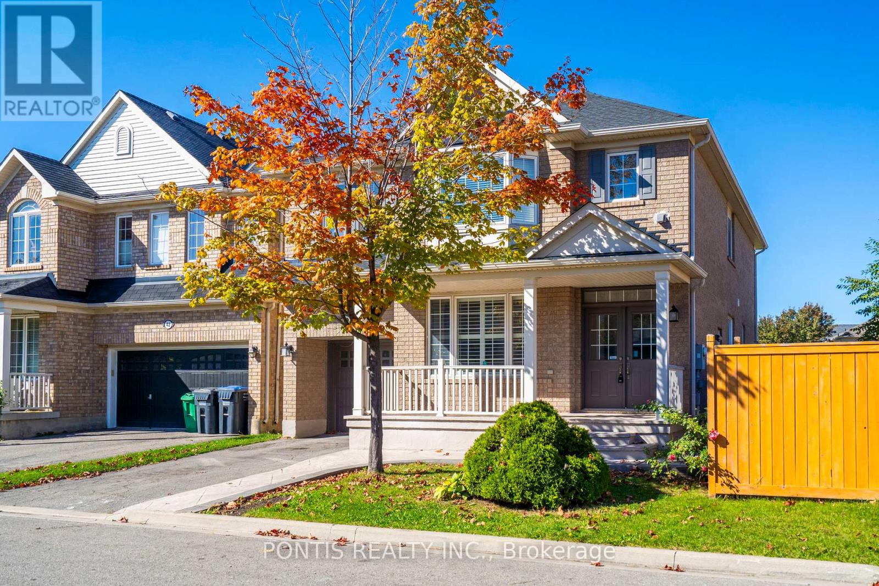- Houseful
- ON
- Brampton
- Norwood Park
- 8 Wayne Nicol Dr
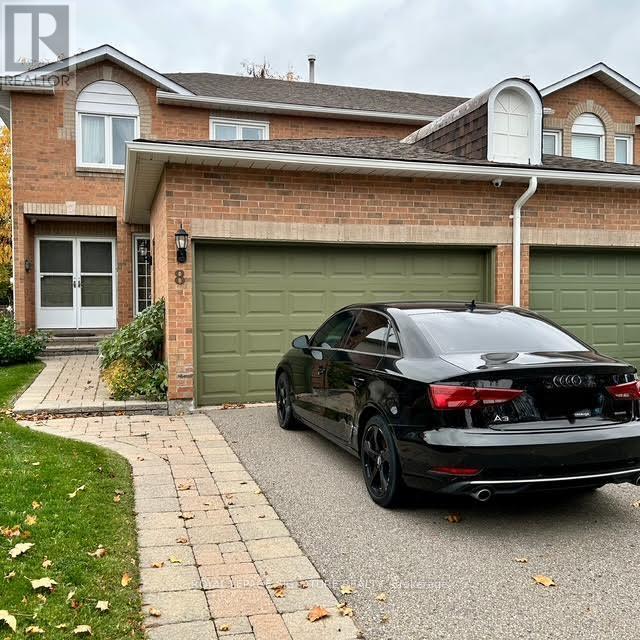
Highlights
Description
- Time on Housefulnew 5 hours
- Property typeSingle family
- Neighbourhood
- Median school Score
- Mortgage payment
Own This bright and spacious 3-bedroom END UNIT Townhouse truly FEELS LIKE A SEMI !! With its open, well-designed layout and double car garage, this home is perfect for families or anyone looking for extra space and comfort. The main floor offers a welcoming flow with a large living room, a separate dining area, and an eat-in kitchen that walks out to a Deck and Fully Fenced Backyard - ideal for quiet mornings, family gatherings, or entertaining friends. Upstairs, you'll find three generous bedrooms, including a primary suite with double-door entry, a walk-in closet, and a 4-piece ensuite. The other two bedrooms are bright and roomy, with plenty of natural light. The Basement is clear awaiting your fresh design. Located in a quiet, family-friendly neighborhood, this well-maintained complex is close to everything -transit, grocery stores, top-rated schools, banks, and places of worship. Visitor parking is steps away for added convenience. Whether you're a first-time buyer or looking to upsize, this home offers a wonderful opportunity to live in a welcoming, well-connected community. (id:63267)
Home overview
- Cooling Central air conditioning
- Heat source Natural gas
- Heat type Forced air
- # total stories 2
- Fencing Fenced yard
- # parking spaces 5
- Has garage (y/n) Yes
- # full baths 1
- # half baths 1
- # total bathrooms 2.0
- # of above grade bedrooms 3
- Flooring Hardwood, ceramic
- Community features Pets allowed with restrictions, community centre
- Subdivision Northwood park
- Lot size (acres) 0.0
- Listing # W12493266
- Property sub type Single family residence
- Status Active
- Primary bedroom 5.86m X 3.88m
Level: 2nd - 2nd bedroom 3.69m X 3.05m
Level: 2nd - 3rd bedroom 2.78m X 3.53m
Level: 2nd - Living room 5.33m X 4.04m
Level: Main - Kitchen 2.56m X 2.46m
Level: Main - Dining room 3.08m X 3.36m
Level: Main
- Listing source url Https://www.realtor.ca/real-estate/29050456/8-wayne-nicol-drive-brampton-northwood-park-northwood-park
- Listing type identifier Idx

$-1,358
/ Month





