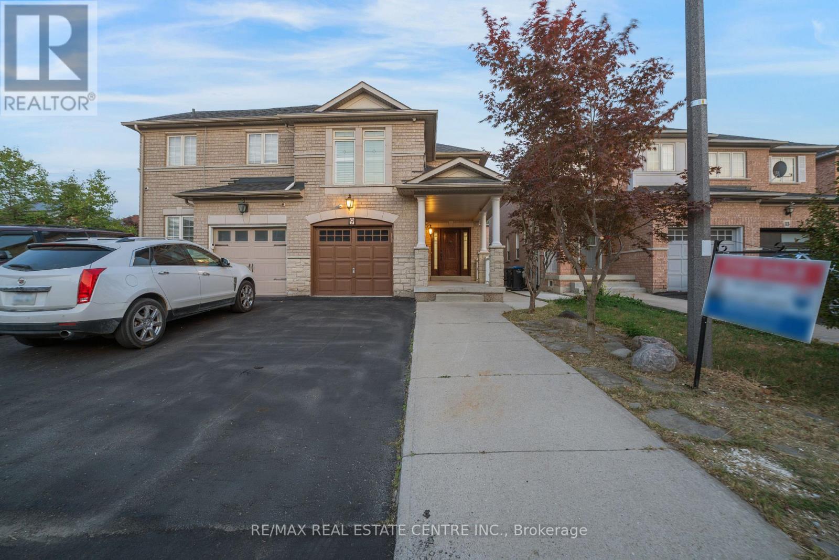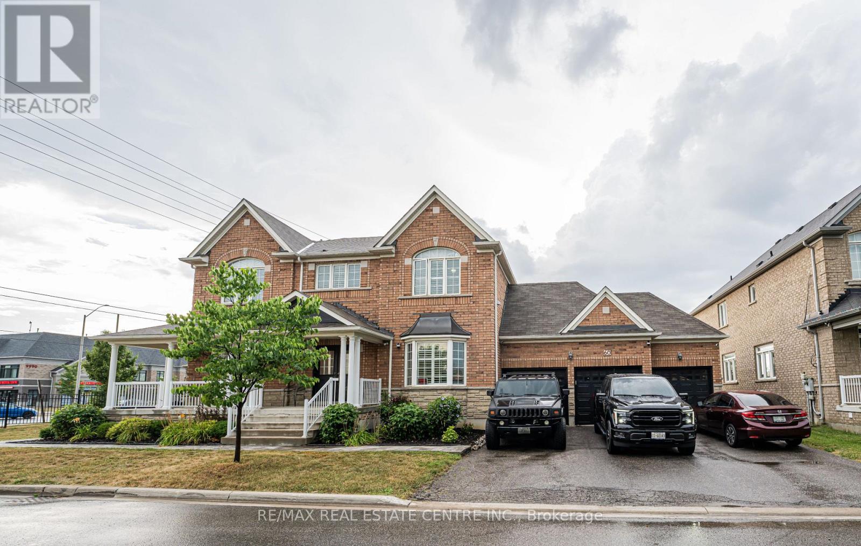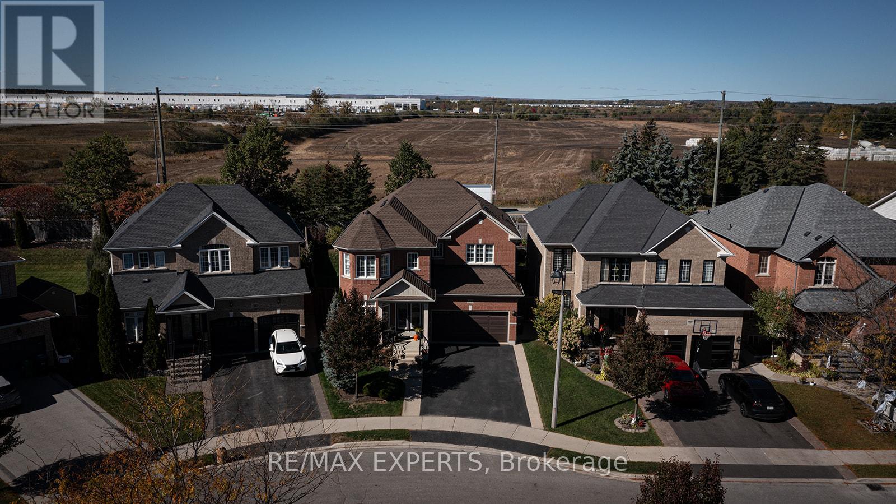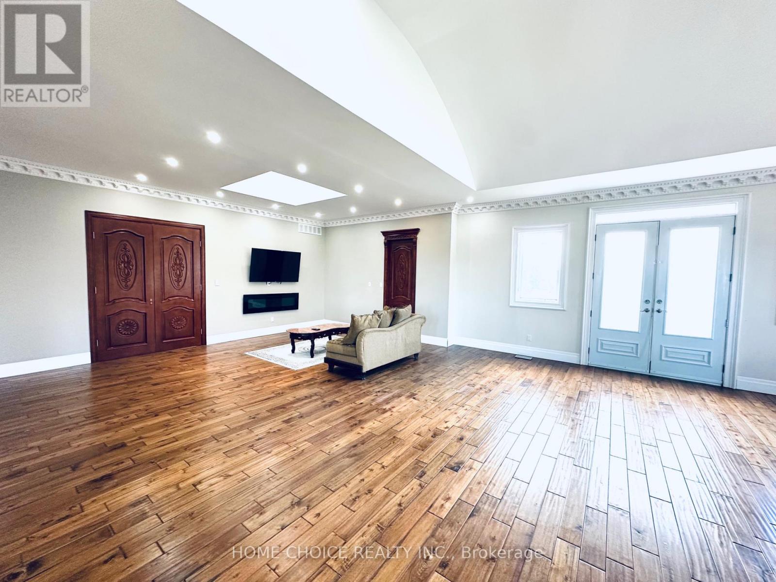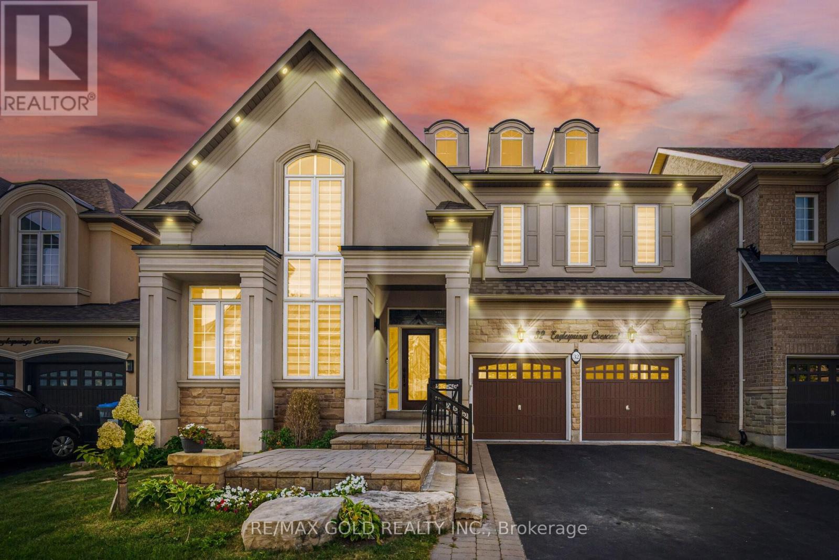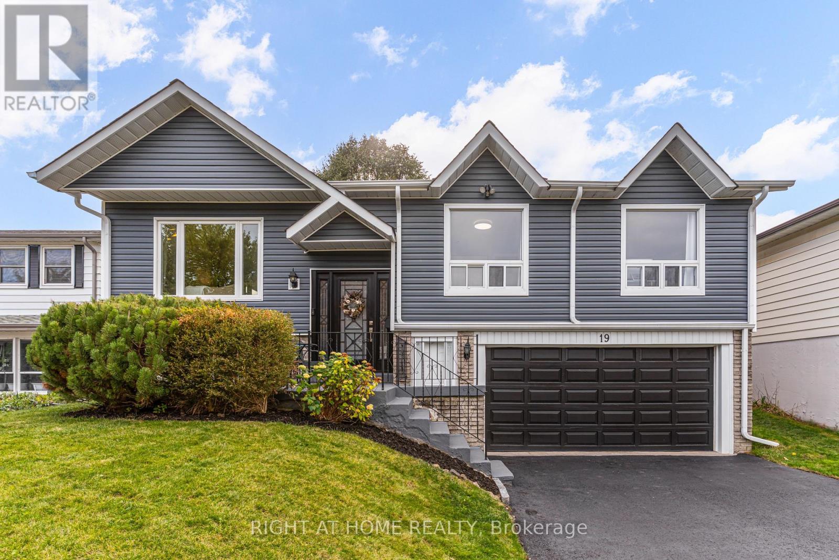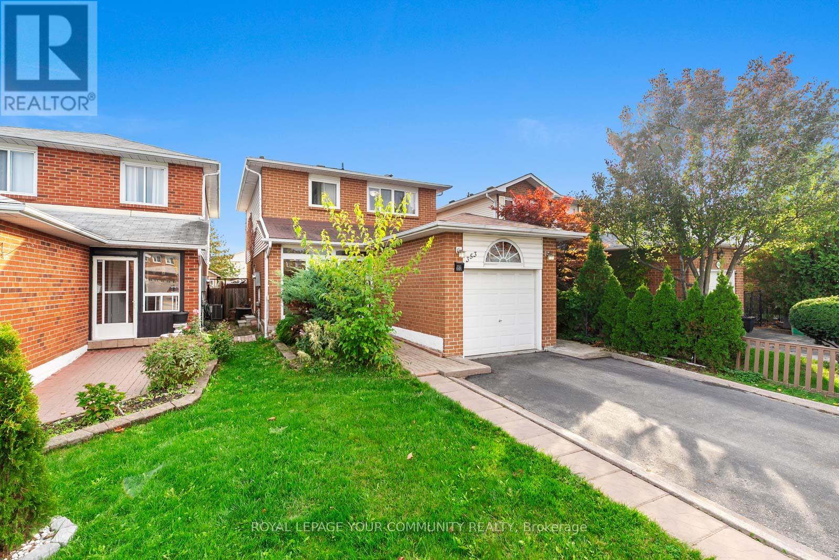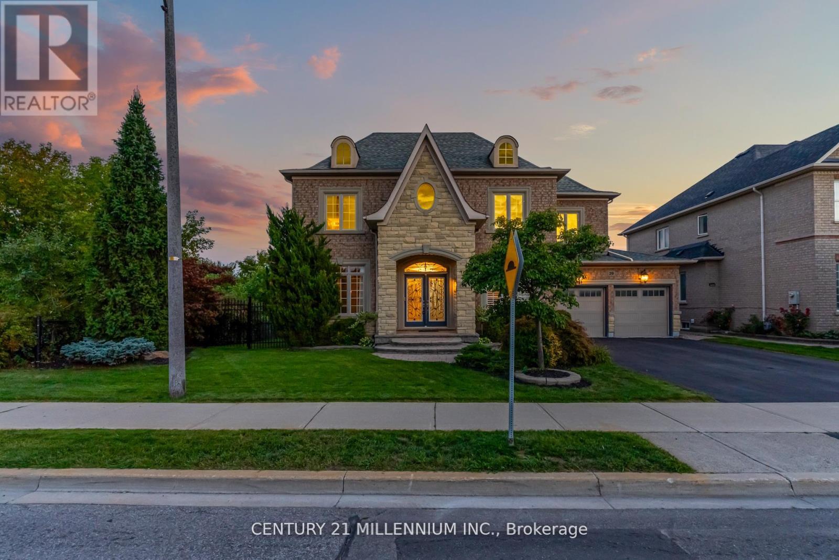- Houseful
- ON
- Brampton
- Sandringham-Wellington
- 8 Yellow Avens Blvd
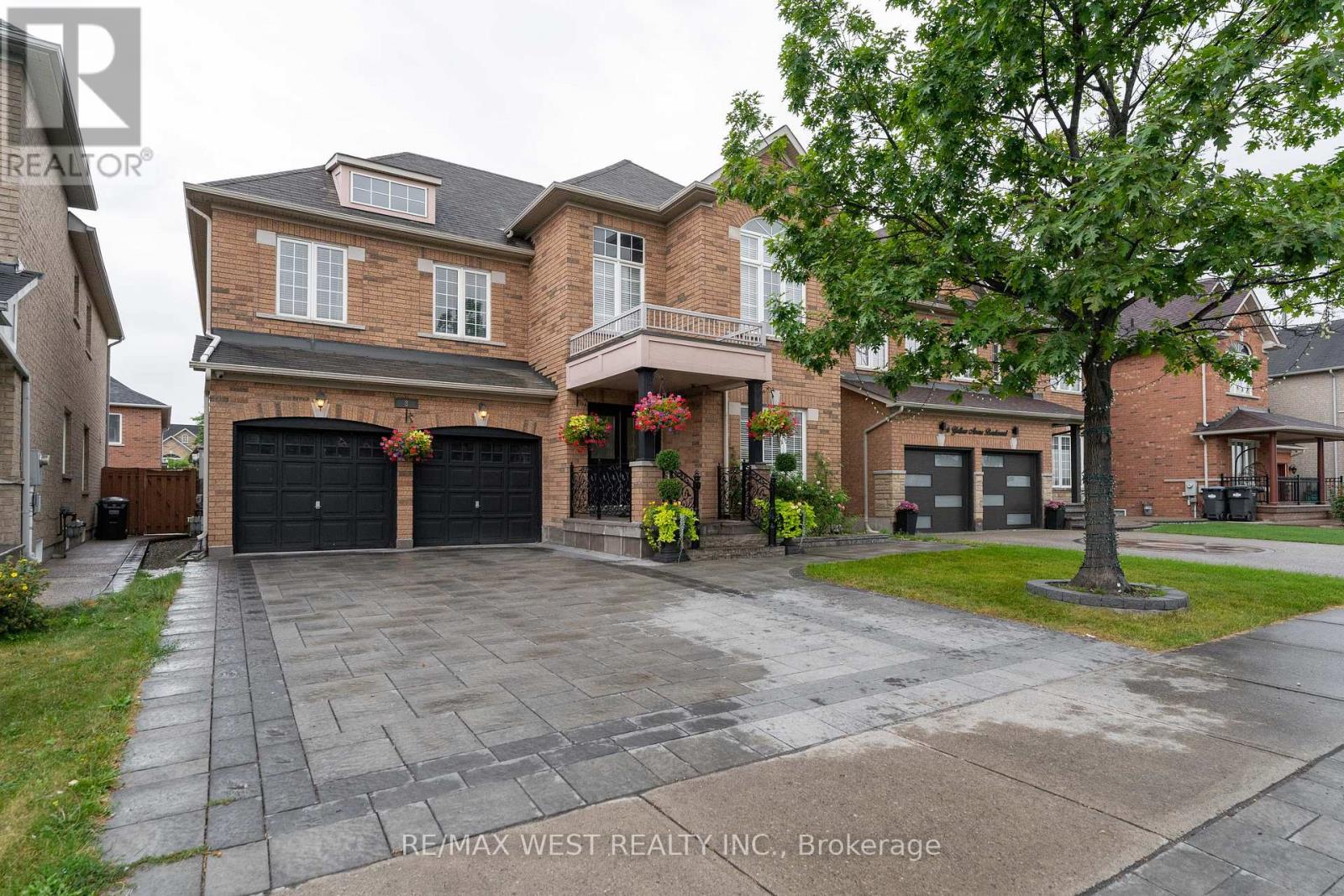
Highlights
Description
- Time on Houseful57 days
- Property typeSingle family
- Neighbourhood
- Median school Score
- Mortgage payment
Executive 5 Bedroom Home in Prestigious Sandringham-Wellington | 8 Yellow Avens Blvd, Brampton! Discover luxurious living in this beautifully upgraded 5-bedroom, 4-bath executive detached home located in one of Bramptons most sought-after neighborhoods. Offering elegance, space, and modern comfort, this home is perfect for growing families or professionals seeking a turnkey property in a prime location. Property Highlights:5 Bedrooms | 4 Bathrooms! No carpet throughout elegant hardwood and tile flooring! Upgraded kitchen with Samsung stainless steel appliances! Interlock stone driveway and double door entry! Main floor study/office, 9-ft ceilings, and laundry! Spiral oak staircase adds timeless architectural appeal! Family room with gas fireplace and pot lights! Security camera system included! Luxurious primary bedroom with 6-piece ensuite featuring oval tub and separate shower! 4 additional bedrooms each with semi-ensuite access! The unfinished basement provides endless potential whether its a rec room, gym, or legal suite. Garden shed for extra outdoor storage! (id:63267)
Home overview
- Cooling Central air conditioning
- Heat source Natural gas
- Heat type Forced air
- Sewer/ septic Sanitary sewer
- # total stories 2
- Fencing Fully fenced, fenced yard
- # parking spaces 6
- Has garage (y/n) Yes
- # full baths 3
- # half baths 1
- # total bathrooms 4.0
- # of above grade bedrooms 5
- Flooring Wood, hardwood, tile, ceramic
- Community features School bus
- Subdivision Sandringham-wellington
- Lot size (acres) 0.0
- Listing # W12361649
- Property sub type Single family residence
- Status Active
- 2nd bedroom 4.04m X 5.23m
Level: 2nd - 3rd bedroom 3.68m X 4.06m
Level: 2nd - 4th bedroom 5.69m X 3.8m
Level: 2nd - Primary bedroom 5.43m X 5.51m
Level: 2nd - 5th bedroom 4.05m X 3.54m
Level: 2nd - Dining room 3.19m X 4.52m
Level: Main - Office 3.21m X 2.7m
Level: Main - Family room 5.08m X 3.96m
Level: Main - Laundry 2.32m X 2.59m
Level: Main - Eating area 2.69m X 3.61m
Level: Main - Foyer 2.07m X 2.58m
Level: Main - Living room 3.19m X 3.91m
Level: Main - Kitchen 3.34m X 3.54m
Level: Main
- Listing source url Https://www.realtor.ca/real-estate/28771081/8-yellow-avens-boulevard-brampton-sandringham-wellington-sandringham-wellington
- Listing type identifier Idx

$-3,600
/ Month





