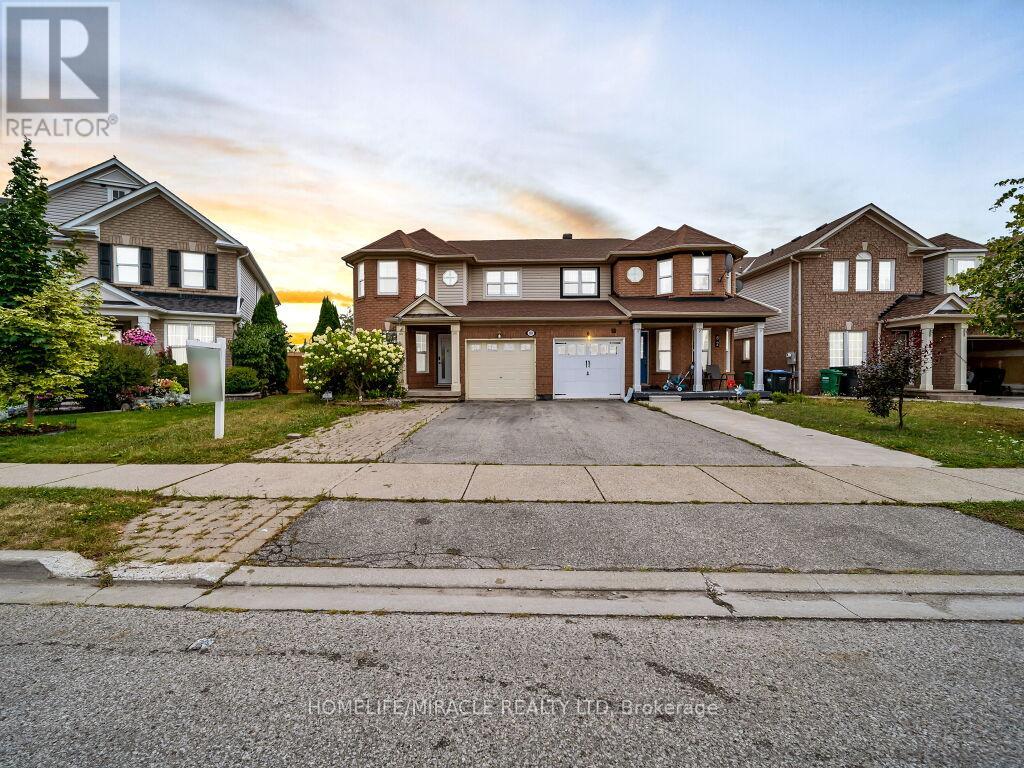- Houseful
- ON
- Brampton
- Fletcher's Meadow
- 80 Sweetwood Cir

Highlights
Description
- Time on Houseful67 days
- Property typeSingle family
- Neighbourhood
- Median school Score
- Mortgage payment
" Stunning 3 bedroom Semi-detached on Ravine Lot with No Rear Neighbors! Welcome to this beautifully maintained home backing onto a serene pond with breathtaking Views and unmatched privacy. Featuring 3 spacious Bedrooms, 3 Baths, this home boasts a designer-painted primary suite, renovated washroom, and a modern kitchen that opens to the deck, perfect for entertaining or relaxing with nature as your backdrop. Enjoy a thoughtfully managed kitchen garden, Solar panels that eliminates your electricity bills, and an EV charger installed in the garage. Located in highly desirable neighborhood, this home combines sustainability, style and Great Location Which Is Close To All Amenities Such As Shopping, Schools, Neighborhood Parks, Recreation Centers, Restaurants- - a true rare find! " (id:63267)
Home overview
- Cooling Central air conditioning
- Heat source Natural gas
- Heat type Forced air
- # total stories 2
- # parking spaces 3
- Has garage (y/n) Yes
- # full baths 2
- # half baths 1
- # total bathrooms 3.0
- # of above grade bedrooms 3
- Subdivision Fletcher's meadow
- Lot desc Landscaped
- Lot size (acres) 0.0
- Listing # W12345631
- Property sub type Single family residence
- Status Active
- Primary bedroom 4.42m X 4.36m
Level: 2nd - Bathroom Measurements not available
Level: 2nd - 2nd bedroom 3.33m X 3.02m
Level: 2nd - Bathroom Measurements not available
Level: 2nd - 3rd bedroom 3.71m X 3.28m
Level: 2nd - Recreational room / games room Measurements not available
Level: Basement - Living room 4.27m X 3.09m
Level: Main - Kitchen 3.05m X 2.44m
Level: Main - Dining room 3.35m X 3.66m
Level: Main - Bathroom Measurements not available
Level: Main - Family room 3.05m X 2.44m
Level: Main
- Listing source url Https://www.realtor.ca/real-estate/28735796/80-sweetwood-circle-brampton-fletchers-meadow-fletchers-meadow
- Listing type identifier Idx

$-2,200
/ Month












