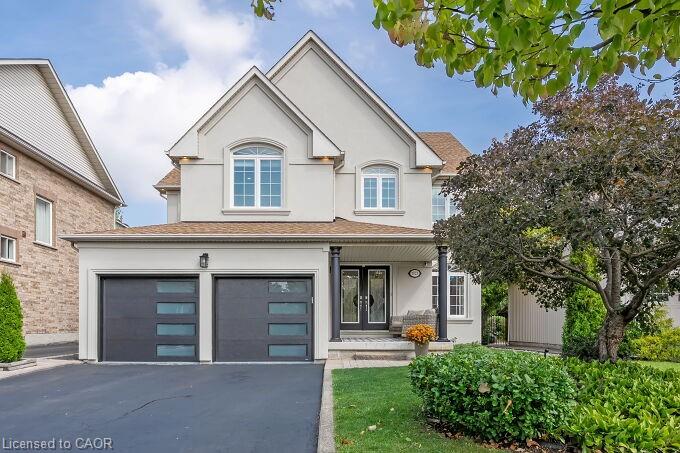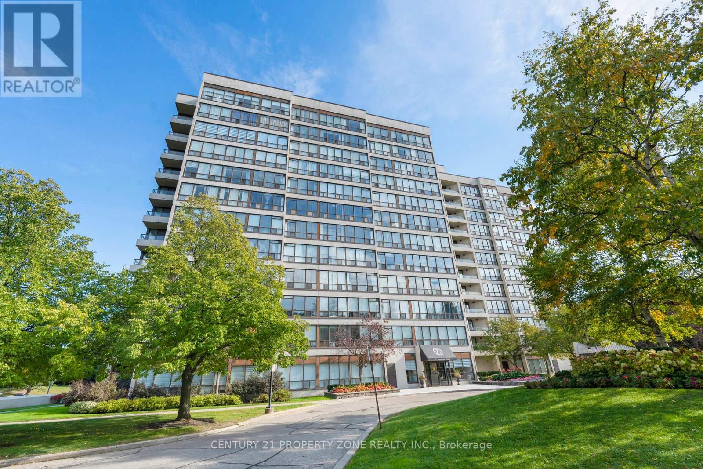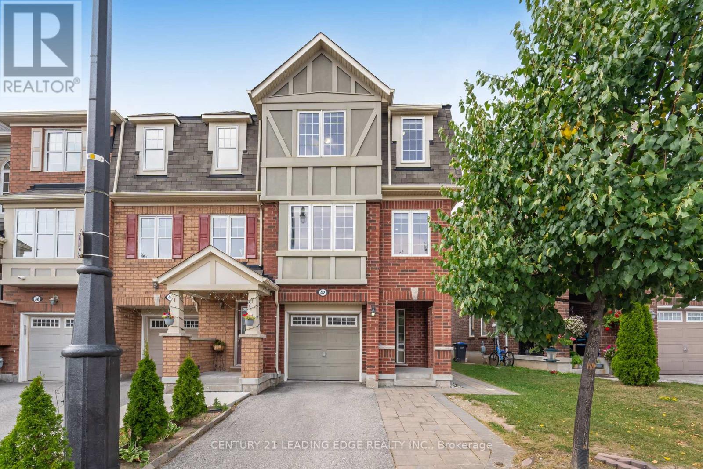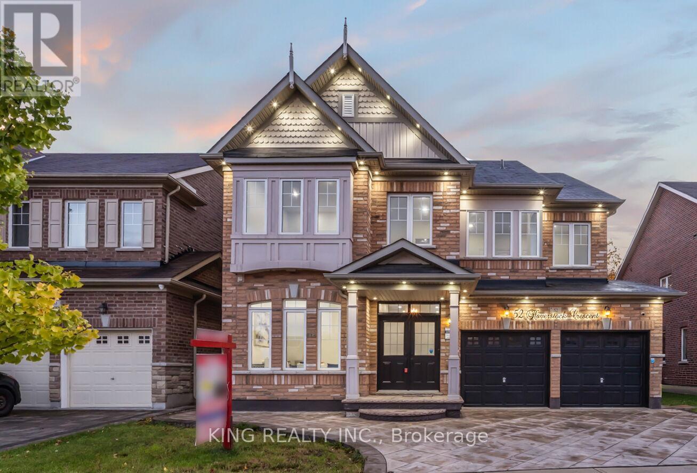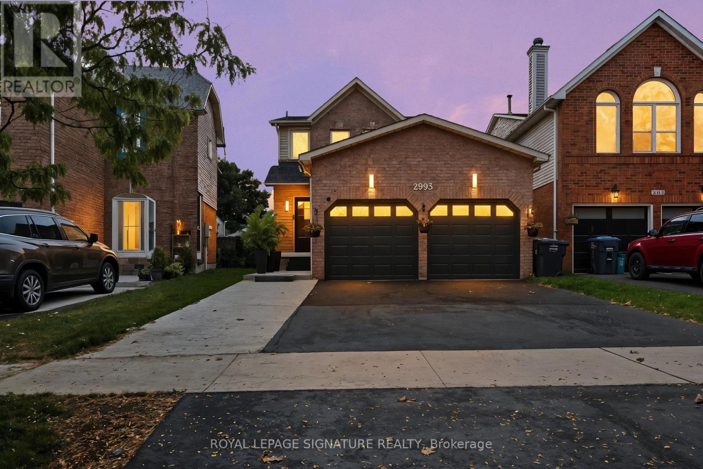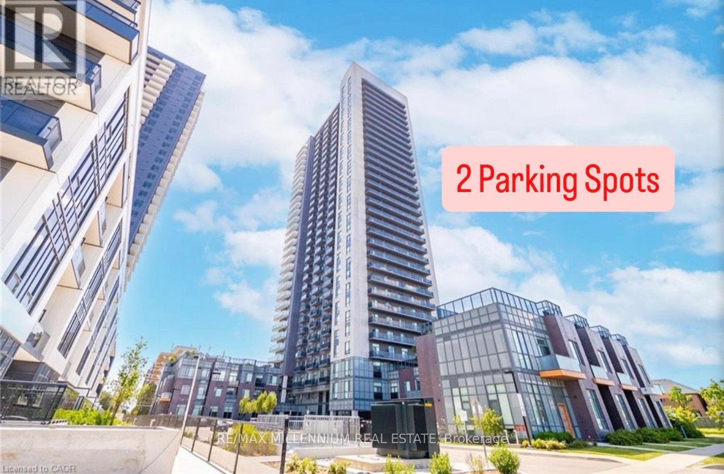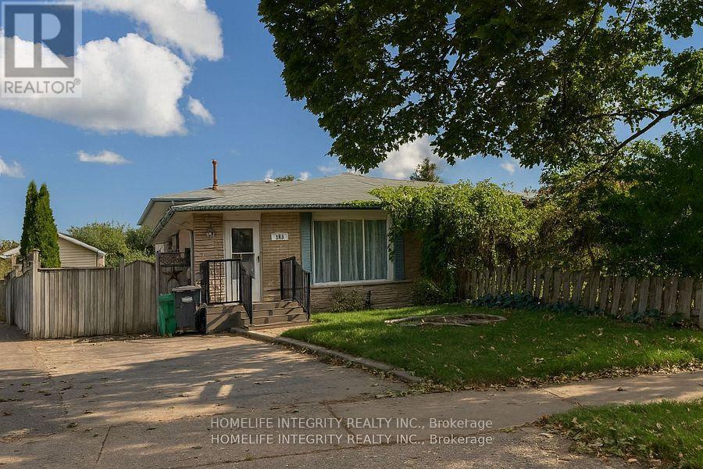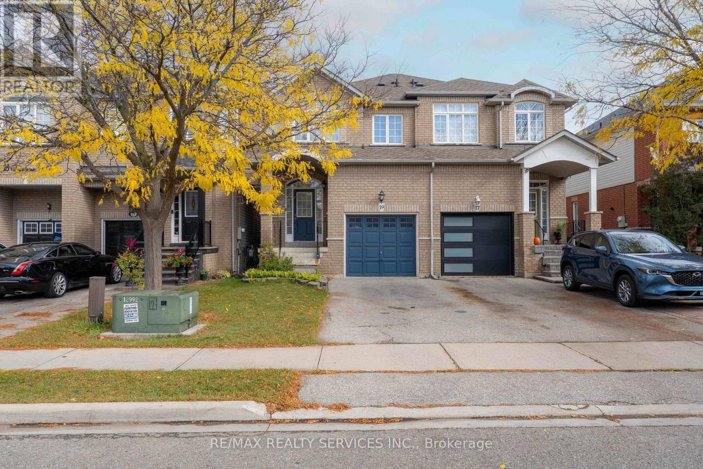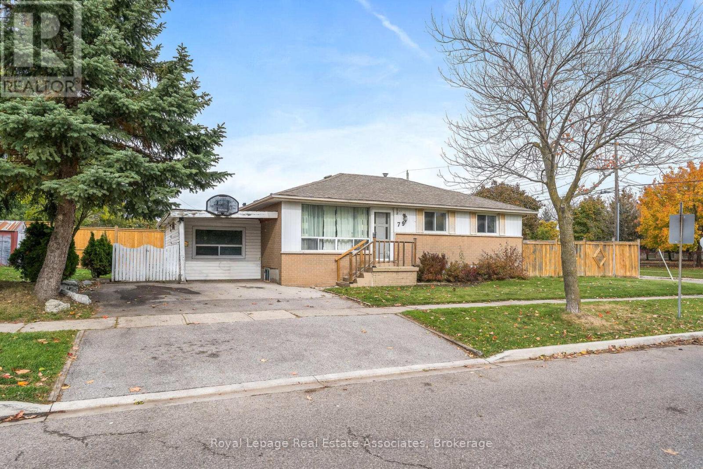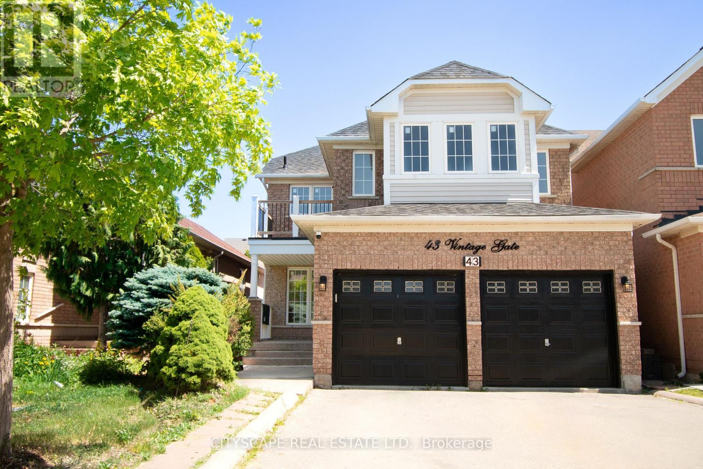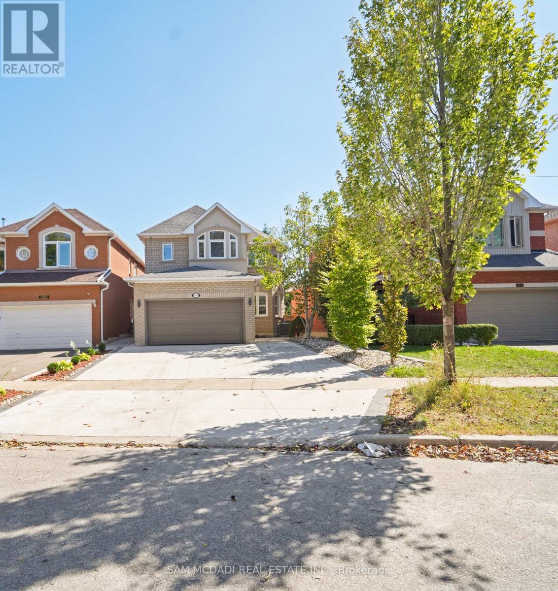- Houseful
- ON
- Brampton
- Brampton West
- 8047 Financial Dr
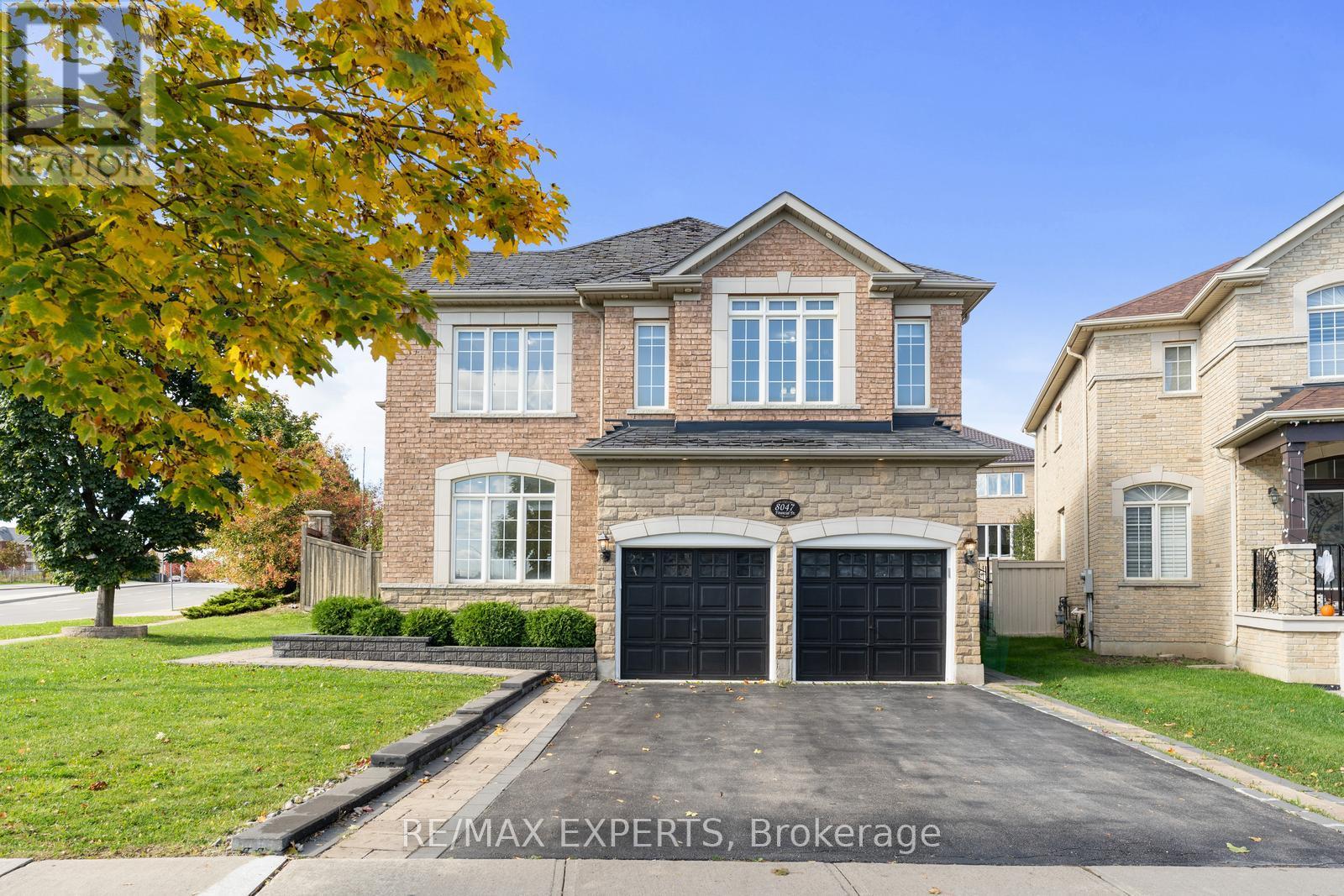
Highlights
Description
- Time on Housefulnew 7 hours
- Property typeSingle family
- Neighbourhood
- Median school Score
- Mortgage payment
POWER-OF-SALE- Fantastic opportunity awaits to purchase a beautifully appointed corner lot located in the highly desirable Bram West community! This 4 + 2 bed, 5 bath detached home features approximately 2,864sf of living space plus a finished basement containing 2 additional bedrooms which makes for an excellent opportunity to have separate living quarters for aging parents or teenagers alike! Boasting hardwood flooring throughout the main, tastefully upgraded kitchen with stainless steel appliances, backsplash and a large island, a grand foyer with soaring ceilings, plenty of windows which offer a sun drenched interior, spacious principal rooms throughout including a large primary bedroom with 5pc ensuite bath, interlock patio at the backyard to enjoy your summer meals or host your favourite guests and much more! Located in close proximity to highways 407, 401, schools, parks, restaurants, public transit and retail amenities! (id:63267)
Home overview
- Cooling Central air conditioning
- Heat source Natural gas
- Heat type Forced air
- Sewer/ septic Sanitary sewer
- # total stories 2
- # parking spaces 6
- Has garage (y/n) Yes
- # full baths 4
- # half baths 1
- # total bathrooms 5.0
- # of above grade bedrooms 6
- Flooring Hardwood, ceramic, carpeted
- Subdivision Bram west
- Lot size (acres) 0.0
- Listing # W12478820
- Property sub type Single family residence
- Status Active
- Sitting room 2.75m X 2.75m
Level: 2nd - 3rd bedroom 3.75m X 3.66m
Level: 2nd - 2nd bedroom 3.51m X 3.48m
Level: 2nd - Primary bedroom 5.61m X 3.66m
Level: 2nd - 4th bedroom 4.76m X 4.27m
Level: 2nd - Bedroom Measurements not available
Level: Basement - Bedroom Measurements not available
Level: Basement - Family room 5.08m X 3.66m
Level: Main - Living room 3.66m X 3.66m
Level: Main - Eating area 3.66m X 3.36m
Level: Main - Dining room 4.27m X 3.47m
Level: Main - Kitchen 3.36m X 3.36m
Level: Main
- Listing source url Https://www.realtor.ca/real-estate/29025472/8047-financial-drive-brampton-bram-west-bram-west
- Listing type identifier Idx

$-3,733
/ Month

