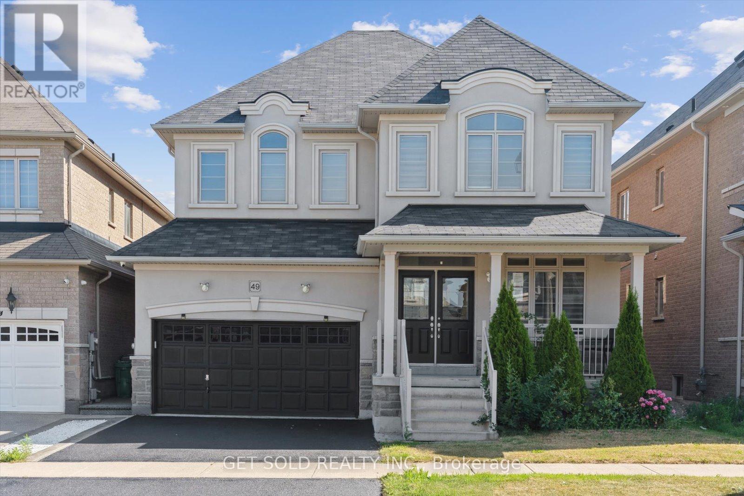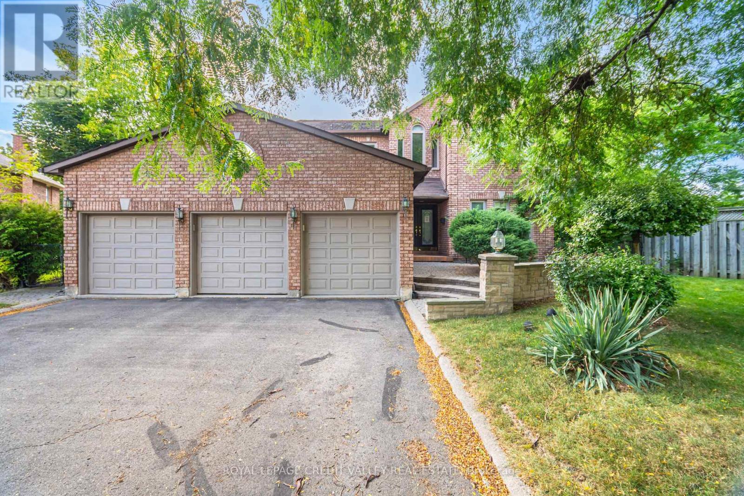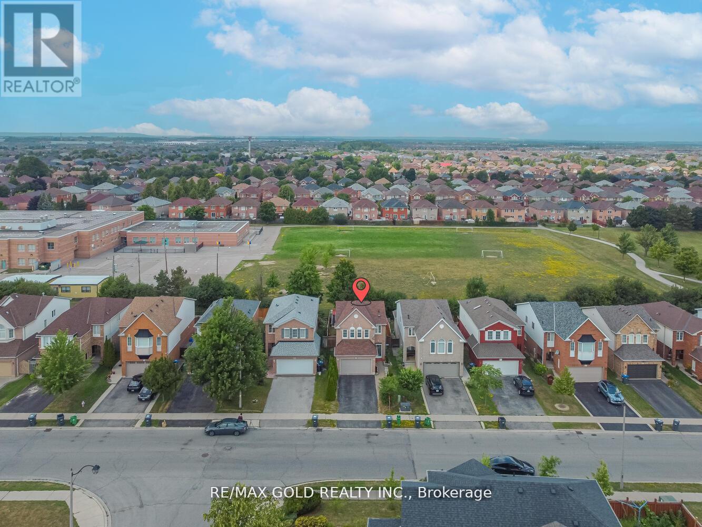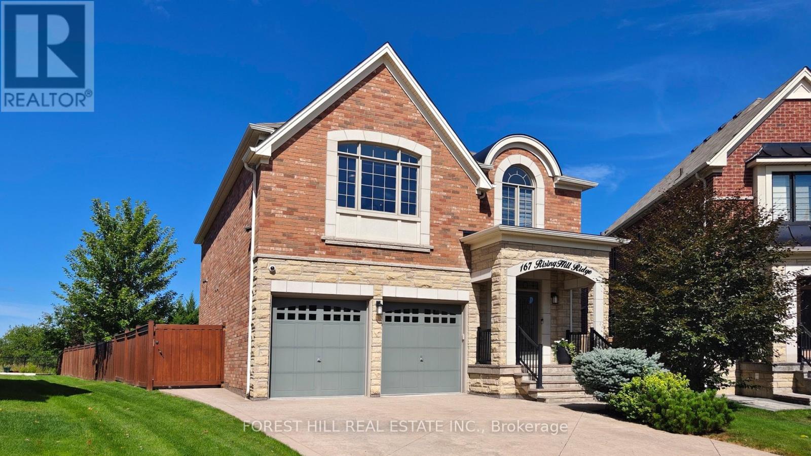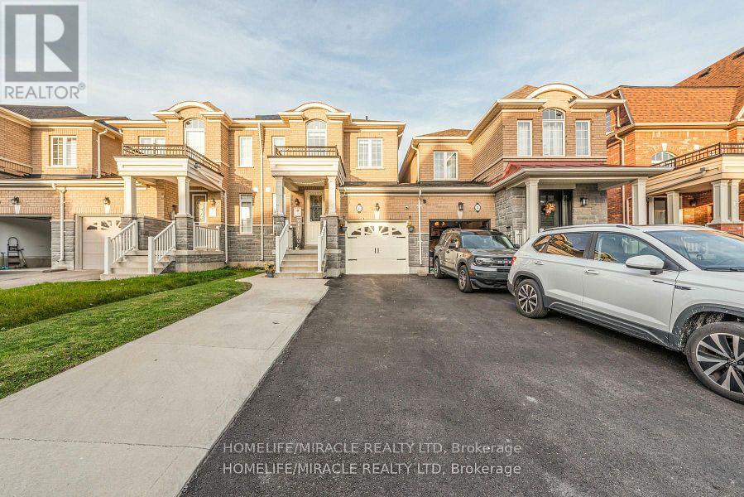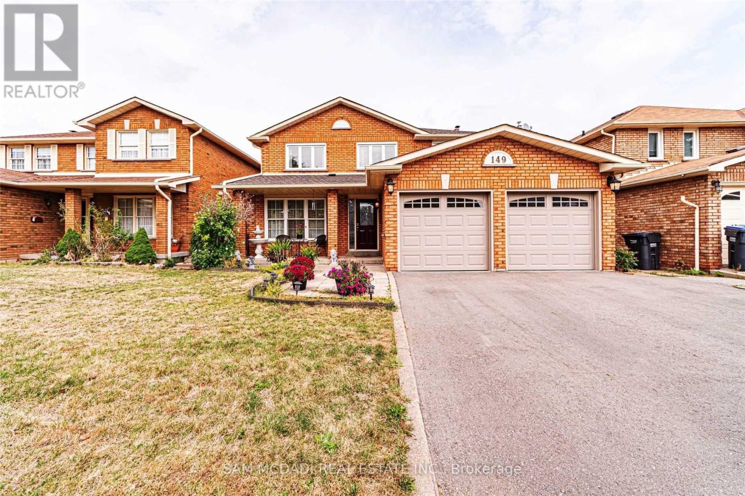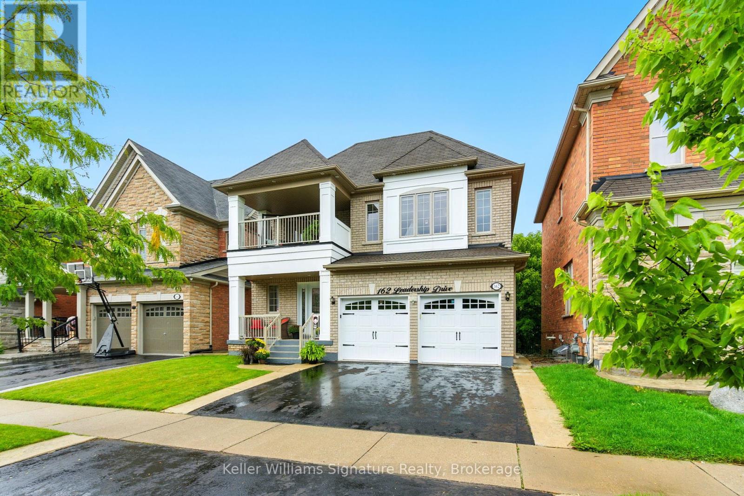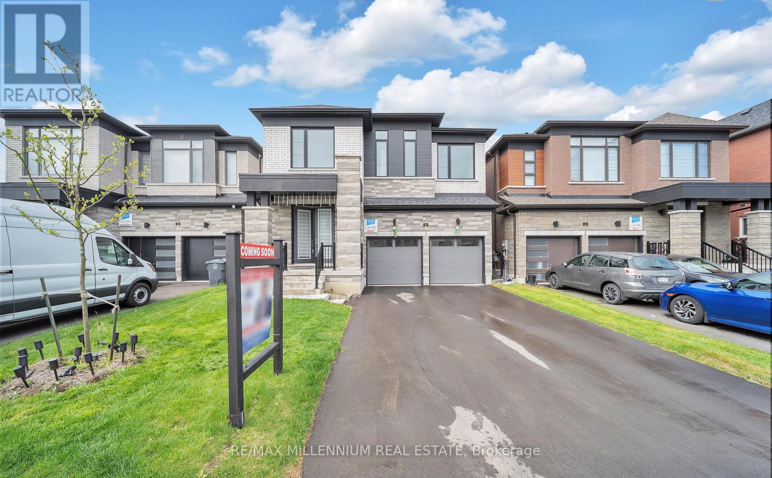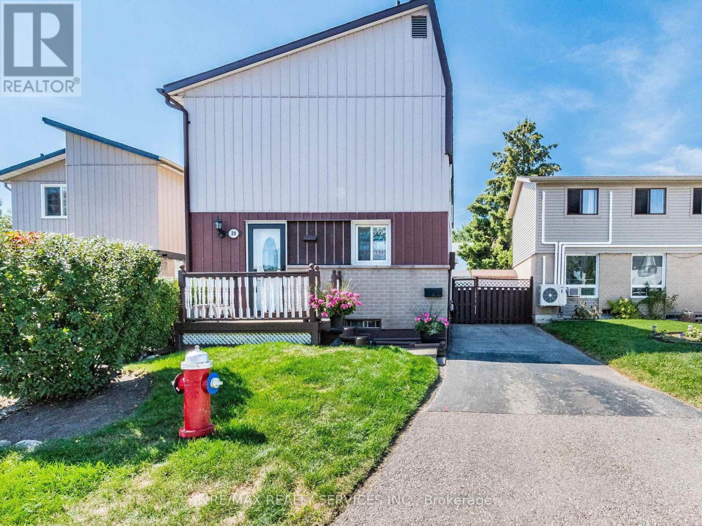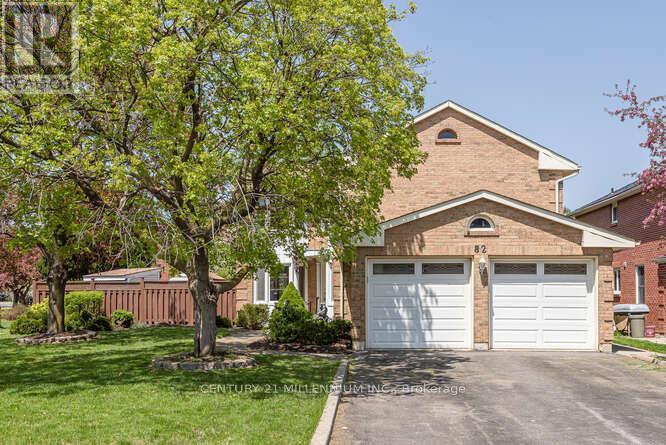
Highlights
Description
- Time on Houseful8 days
- Property typeSingle family
- Neighbourhood
- Median school Score
- Mortgage payment
****CALLING FOR INVESTORS/INCOME**** Exceptional Value in today's Market!!! Ideal for Investors or multi-generational families. 2800sqft + basement. Large Sunny corner lot with incredible light exposure all day long. This home has solid bones just needs your personal touch!!! This corner lot has sun from morning to evening, beautiful spacious backyard with inground pool & 2 sheds. Plenty of room to play & entertain. Inside enjoy generously sized rooms throughout, including 5 bedrooms, large eat-in kitchen, separate dining room with bay window, and living room with a fireplace. The family room with fireplace & walk out to yard. The finished basement includes 1x3 pc & offers excellent potential for future basement apartment or in-law suite. A rare opportunity in a prime Brampton location. (id:63267)
Home overview
- Cooling Central air conditioning
- Heat source Natural gas
- Heat type Forced air
- Has pool (y/n) Yes
- Sewer/ septic Sanitary sewer
- # total stories 2
- # parking spaces 6
- Has garage (y/n) Yes
- # full baths 3
- # half baths 1
- # total bathrooms 4.0
- # of above grade bedrooms 5
- Flooring Hardwood
- Has fireplace (y/n) Yes
- Subdivision Westgate
- Lot desc Landscaped
- Lot size (acres) 0.0
- Listing # W12142091
- Property sub type Single family residence
- Status Active
- 3rd bedroom 3.05m X 3.05m
Level: 2nd - 2nd bedroom 3.05m X 4.11m
Level: 2nd - Primary bedroom 4.42m X 5.49m
Level: 2nd - 5th bedroom 3.41m X 4.02m
Level: 2nd - 4th bedroom 3.05m X 3.96m
Level: 2nd - Recreational room / games room 4.88m X 10.36m
Level: Basement - Kitchen 3.05m X 5.49m
Level: Main - Dining room 3.66m X 4.27m
Level: Main - Family room 3.96m X 6.71m
Level: Main - Living room 3.69m X 7.62m
Level: Main
- Listing source url Https://www.realtor.ca/real-estate/28298530/82-leander-street-brampton-westgate-westgate
- Listing type identifier Idx

$-3,064
/ Month

