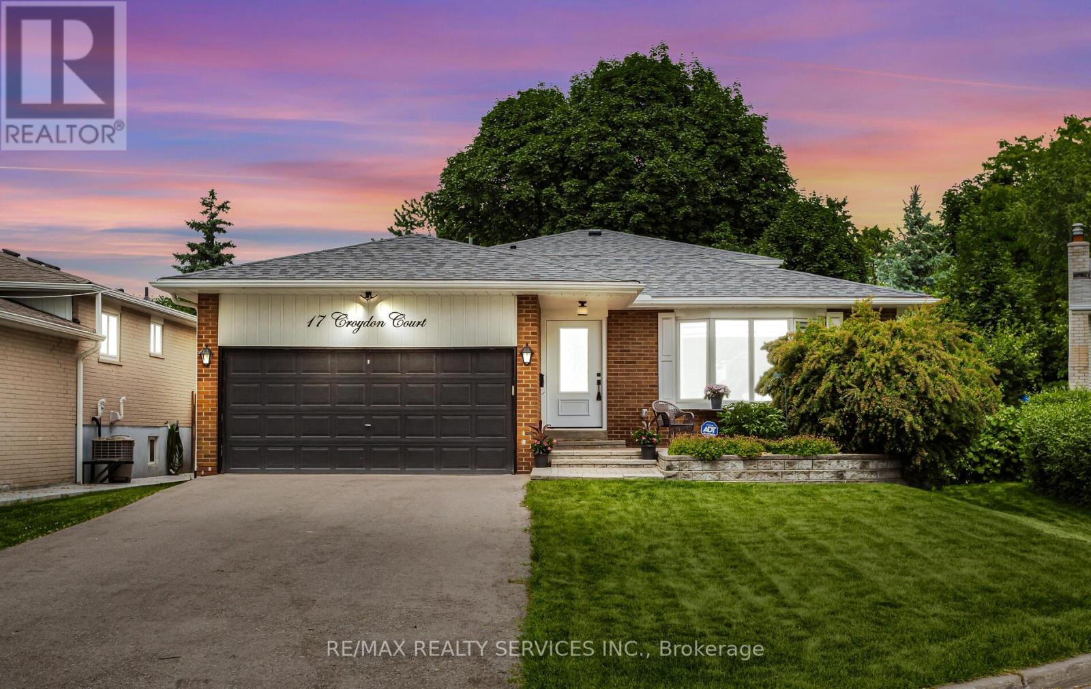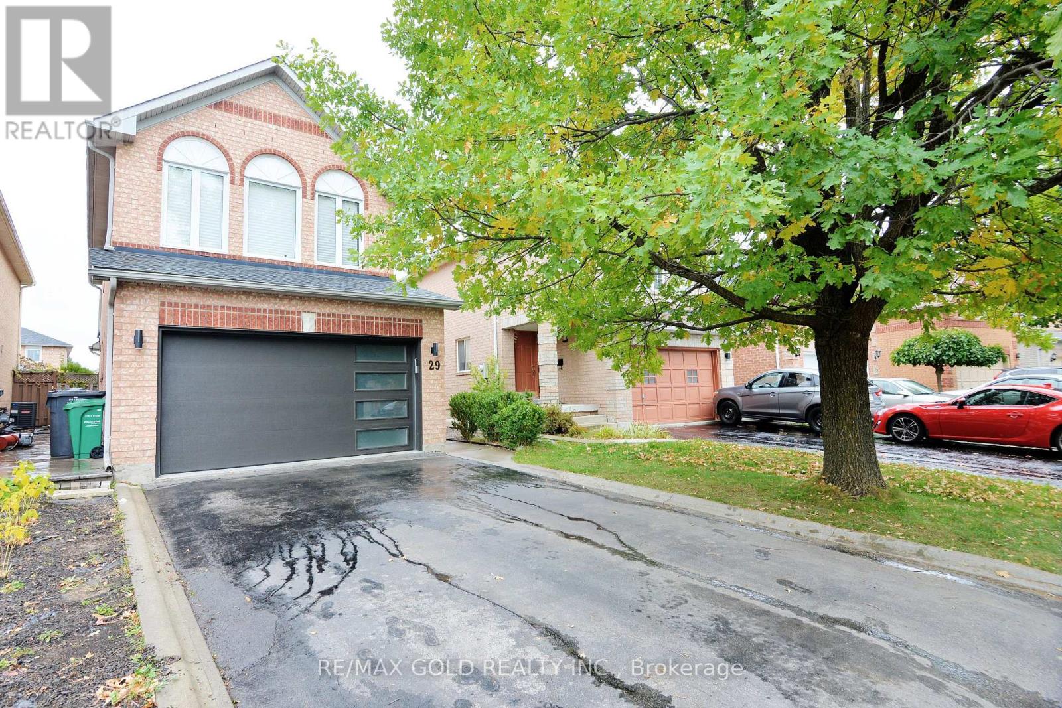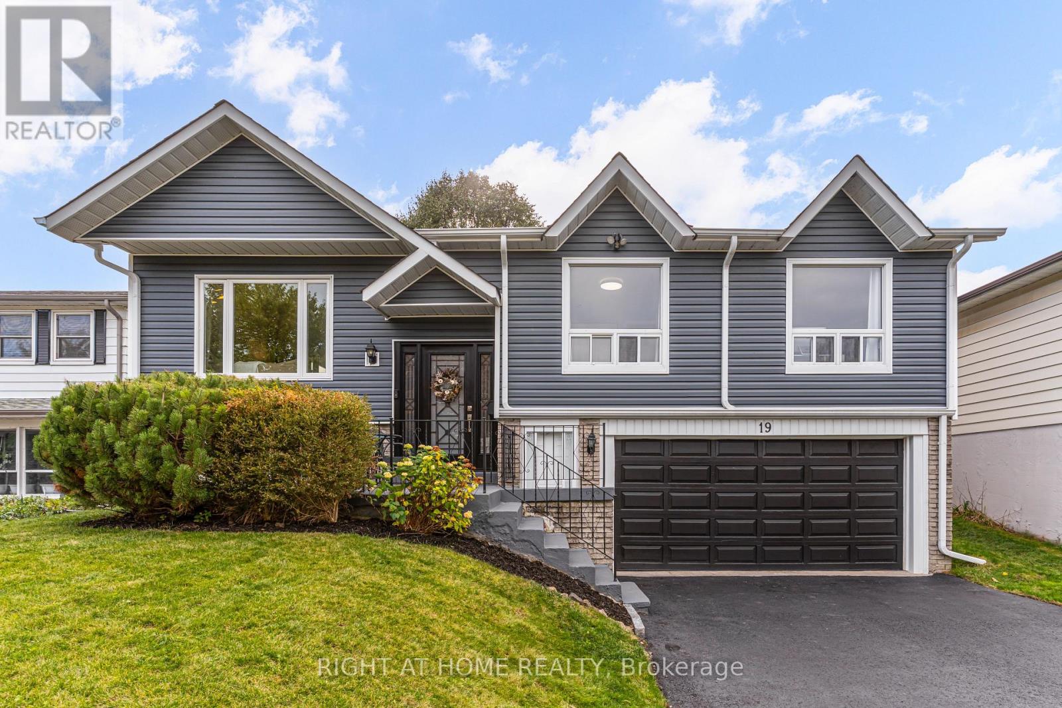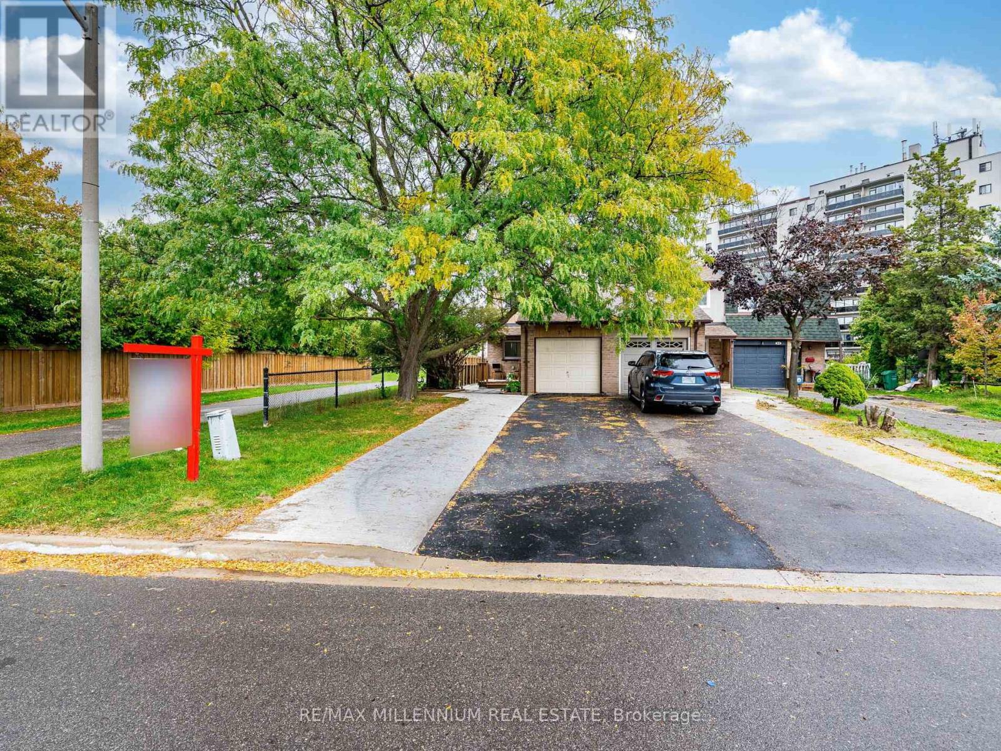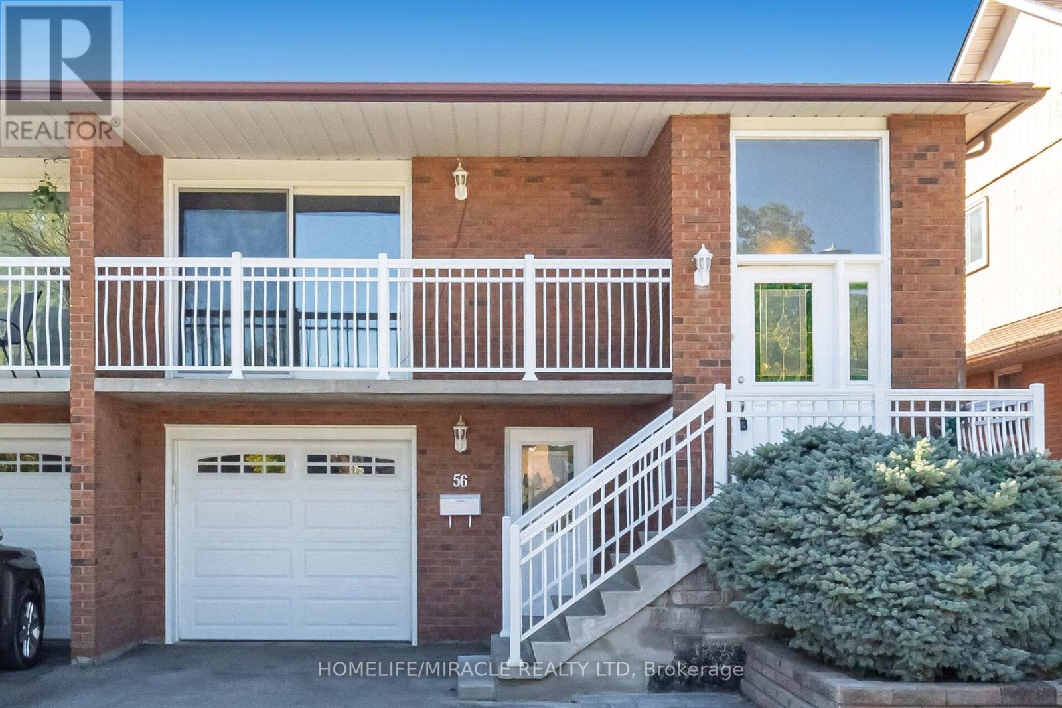- Houseful
- ON
- Brampton
- Brampton East
- 82 Terra Cotta Cres
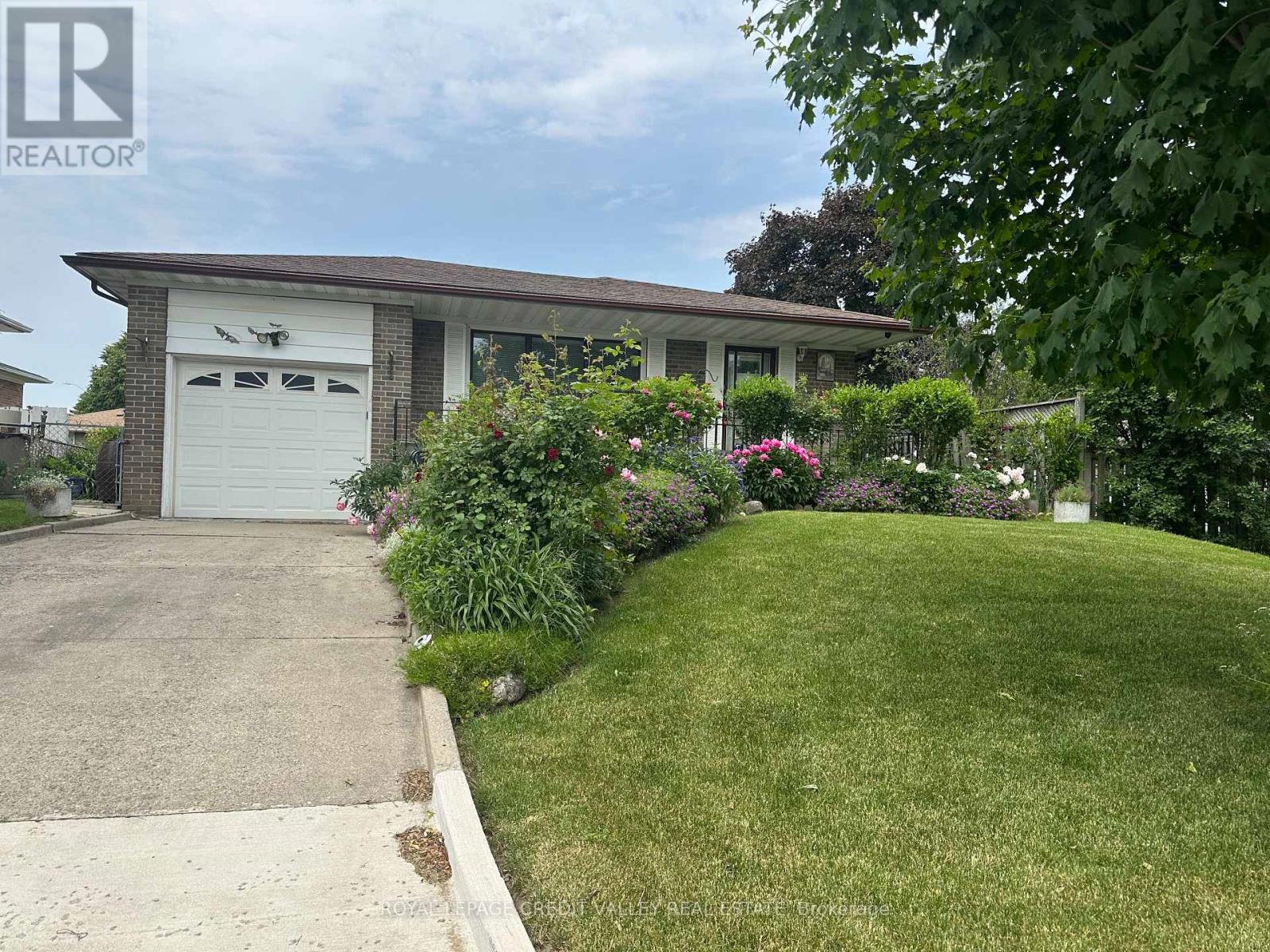
Highlights
Description
- Time on Houseful46 days
- Property typeSingle family
- StyleBungalow
- Neighbourhood
- Median school Score
- Mortgage payment
Welcome to 82 Terra Cotta Crescent, a very well maintained bungalow found in the Peel Village Area of Brampton. The Home Features a full inlaw suite with separate entrances and s total of 4 bedrooms and 2 bathrooms. Hardwood Floors are found throughout the main level. The Bedrooms are all good sized with large closets. The kitchen includes a sit down area as will. The main floor sunroom is the perfect place to sit and relax after work. The home offers so many opportunities to all buyers including first time home buyers, seniors looking to downsize into a bungalow, great for an extended family as well as potential investment and rental income possibilities. The Basement is full and has multiple separate entrances. There is a full kitchen, living and dining room area, bedroom, bathroom, cantina and laundry room. The backyard is fully fenced and very private. The front porch is a great sitting area to enjoy the quiet neighborhood. Peel Village is known for its top quality schools. A series of pathways and parks make this a very family friendly area. This home is definitely one you will want to see! (id:63267)
Home overview
- Cooling Central air conditioning
- Heat source Natural gas
- Heat type Forced air
- Sewer/ septic Sanitary sewer
- # total stories 1
- # parking spaces 4
- Has garage (y/n) Yes
- # full baths 2
- # total bathrooms 2.0
- # of above grade bedrooms 4
- Flooring Hardwood, vinyl, tile
- Community features School bus
- Subdivision Brampton east
- Lot size (acres) 0.0
- Listing # W12197812
- Property sub type Single family residence
- Status Active
- Dining room 3.66m X 2.57m
Level: Basement - Living room 5.68m X 4.69m
Level: Basement - Bedroom 4.62m X 3.32m
Level: Basement - Kitchen 5.82m X 3.7m
Level: Basement - Laundry 4.4m X 3.37m
Level: Basement - Primary bedroom 4.16m X 3.16m
Level: Main - Dining room 3.66m X 2.44m
Level: Main - Bedroom 3.45m X 2.5m
Level: Main - Sunroom Measurements not available
Level: Main - Living room 4.47m X 4.4m
Level: Main - Kitchen 4.42m X 2.4m
Level: Main - Bedroom 3.64m X 3.04m
Level: Main
- Listing source url Https://www.realtor.ca/real-estate/28420452/82-terra-cotta-crescent-brampton-brampton-east-brampton-east
- Listing type identifier Idx

$-2,266
/ Month








