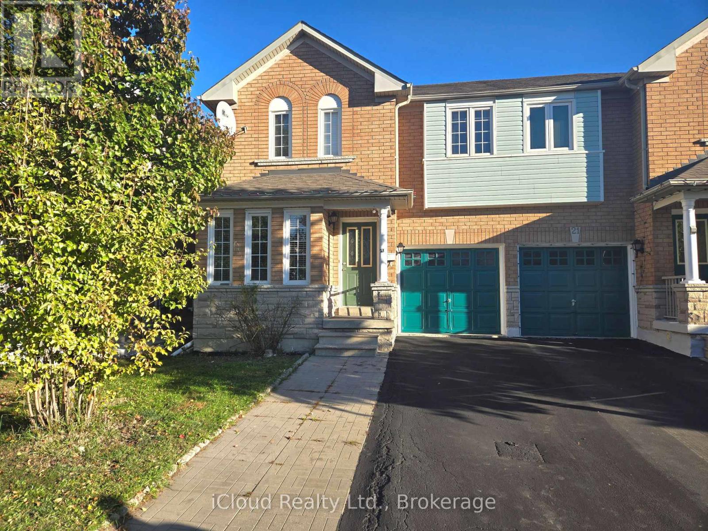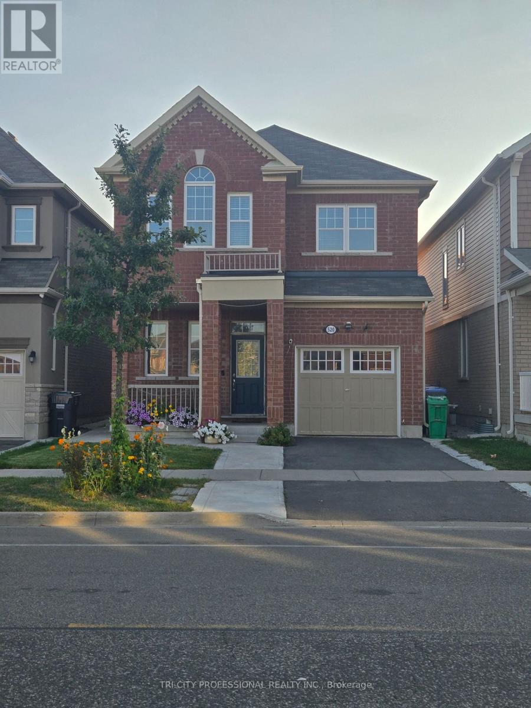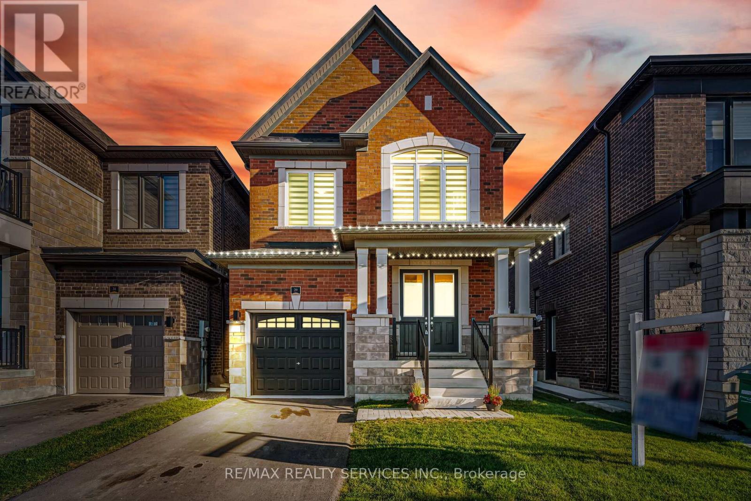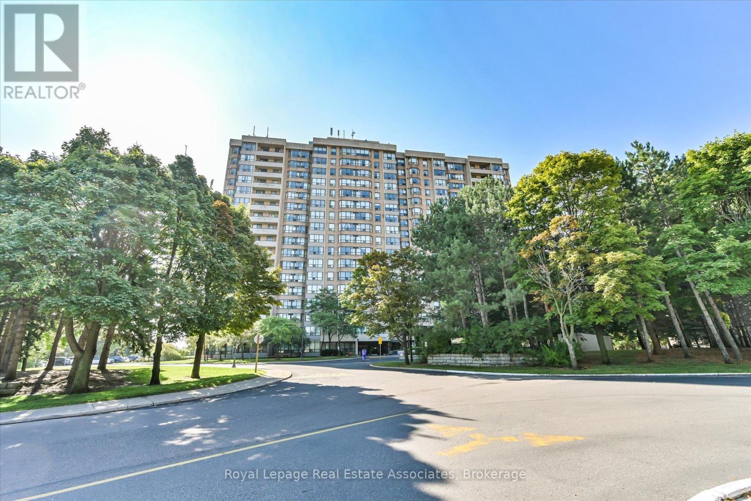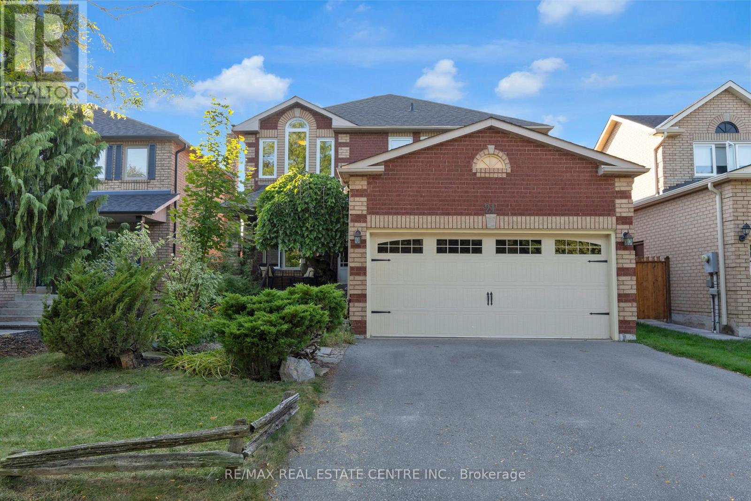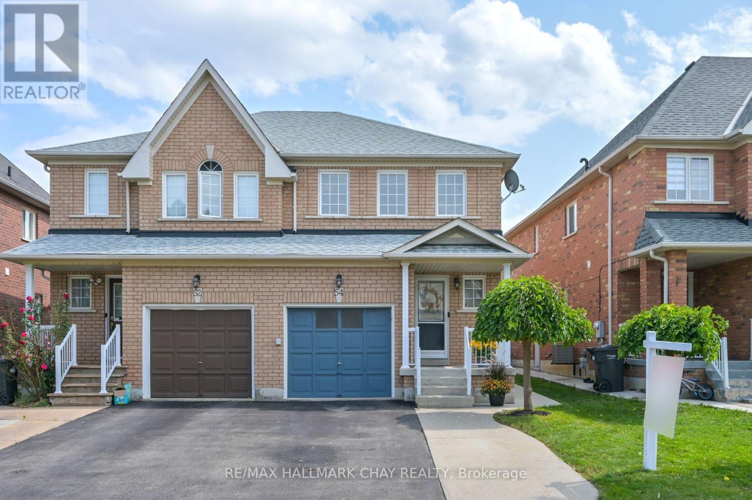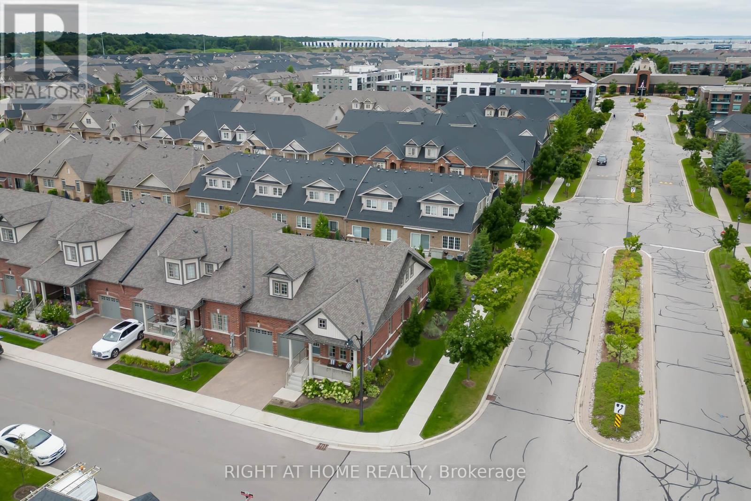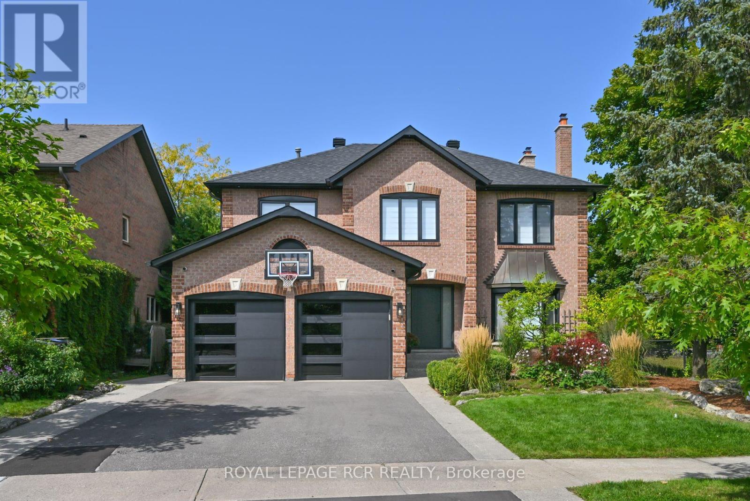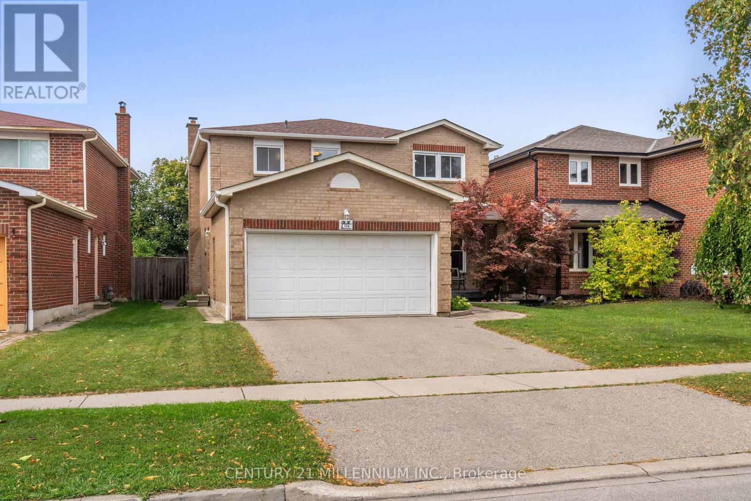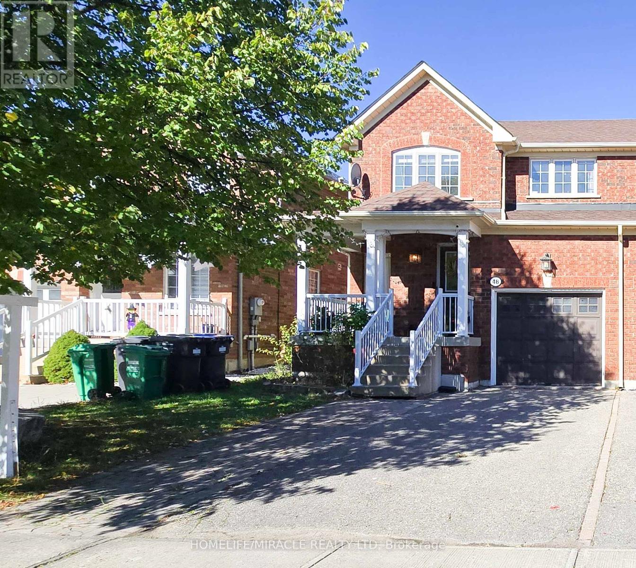- Houseful
- ON
- Brampton
- Brampton South
- 83 Curtis Dr
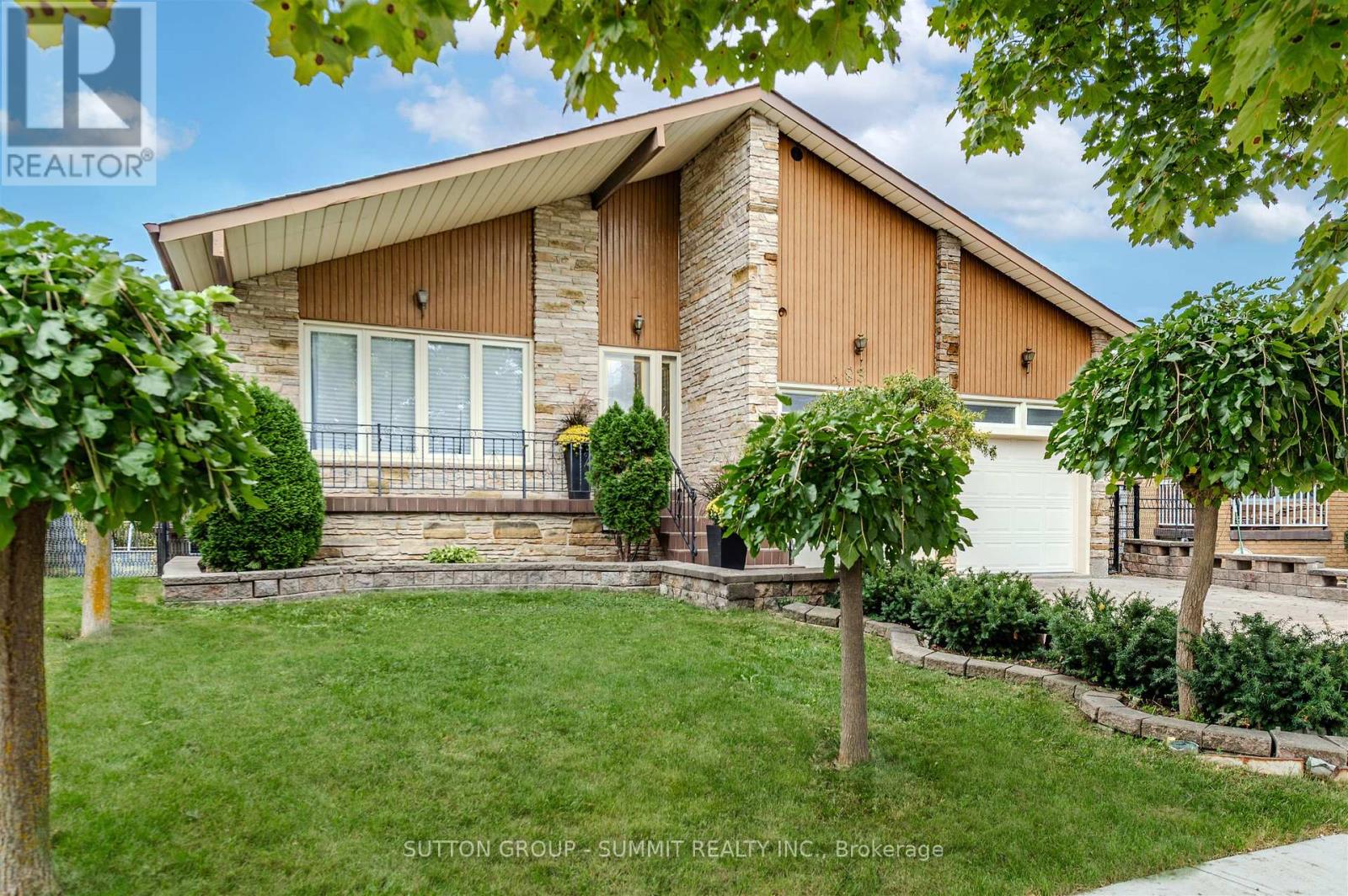
Highlights
Description
- Time on Housefulnew 2 days
- Property typeSingle family
- Neighbourhood
- Median school Score
- Mortgage payment
Nestled on a quiet & quaint street and perfectly perched backing onto a Ravine. Original Owners shave meticulously maintained and cared for this home since 1978. Featuring lovely new 2025 neutral stylish laminate floors throughout main level with Open Concept Living/Dining Room. New Laminate continues into upper level bedrooms as well as lower levels providing a modern feel, Roof Shingles 2024 and freshly paint throughout in 2025. Family Room & Primary feature covered terraces overlooking private garden and mature trees. Finished basement features a large Recreational room with a walk-out to a Custom Sun Room providing a fabulous space to enjoy the outdoors. Secondary Basement (sub-basement) provides added living space as well as an abundance of great storage space. Turn-key move in ready! Walking distance to park, trails, schools, Sheridan College...Close to all Amenities. (id:63267)
Home overview
- Cooling Central air conditioning
- Heat source Natural gas
- Heat type Forced air
- Sewer/ septic Sanitary sewer
- # parking spaces 4
- Has garage (y/n) Yes
- # full baths 2
- # total bathrooms 2.0
- # of above grade bedrooms 4
- Flooring Laminate, concrete, linoleum, ceramic, carpeted
- Has fireplace (y/n) Yes
- Subdivision Brampton south
- Lot desc Landscaped
- Lot size (acres) 0.0
- Listing # W12461696
- Property sub type Single family residence
- Status Active
- Recreational room / games room 6.06m X 6.41m
Level: Basement - Kitchen 5.56m X 2.58m
Level: Basement - Office 3.84m X 2.83m
Level: Lower - Family room 9.18m X 3.84m
Level: Lower - Dining room 3.84m X 3.01m
Level: Main - Kitchen 3.35m X 2.81m
Level: Main - Eating area 2.33m X 2.81m
Level: Main - Living room 4.56m X 3.75m
Level: Main - Utility 4.8m X 6.43m
Level: Sub Basement - Other 4.01m X 6.34m
Level: Sub Basement - Primary bedroom 4.06m X 3.96m
Level: Upper - 3rd bedroom 3.12m X 3.62m
Level: Upper - 2nd bedroom 4.24m X 2.74m
Level: Upper
- Listing source url Https://www.realtor.ca/real-estate/28988237/83-curtis-drive-brampton-brampton-south-brampton-south
- Listing type identifier Idx

$-2,933
/ Month

