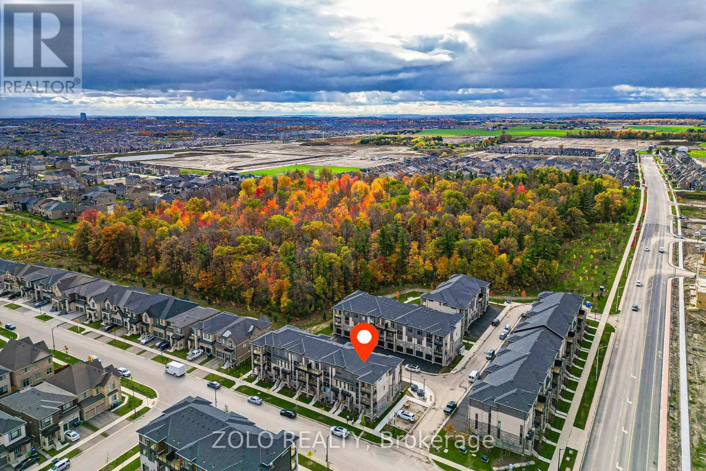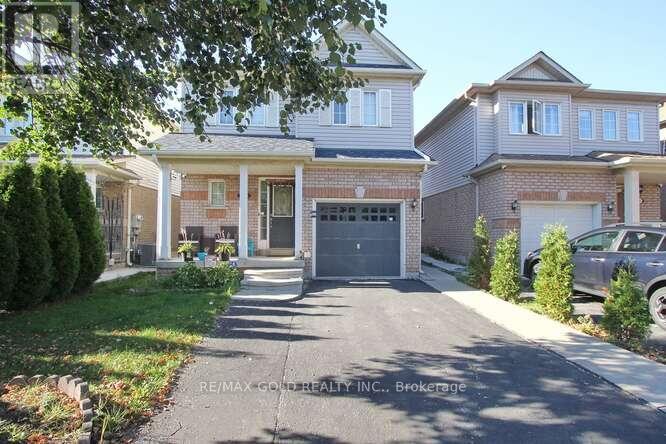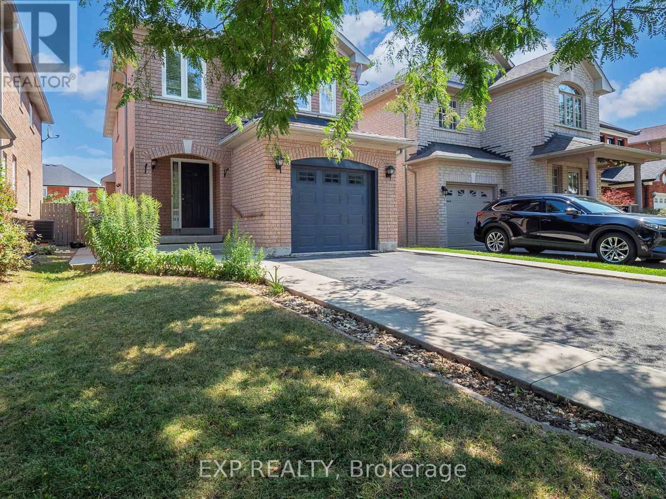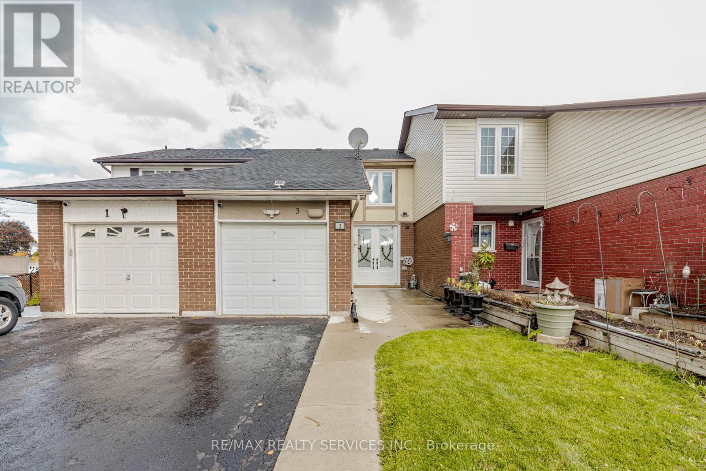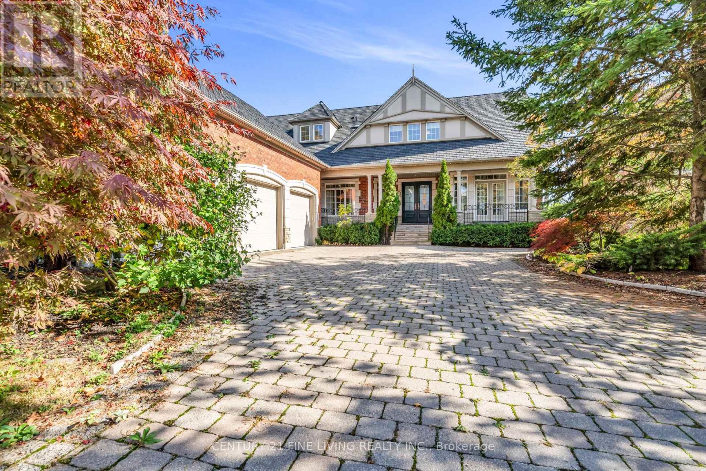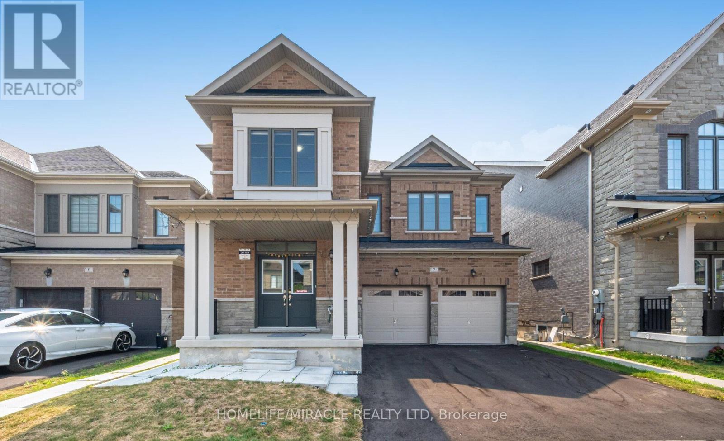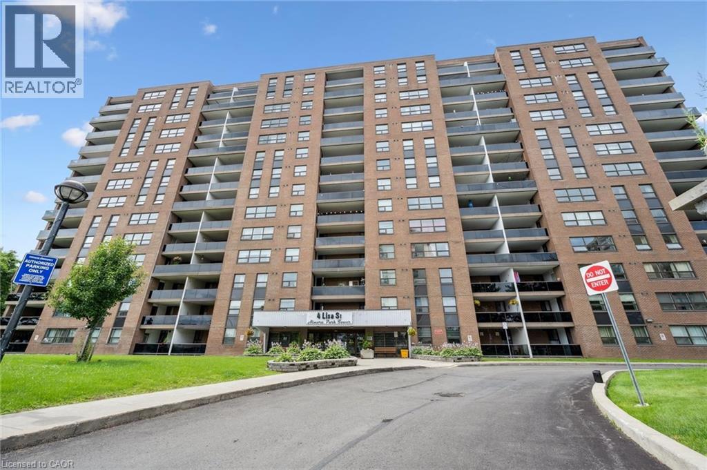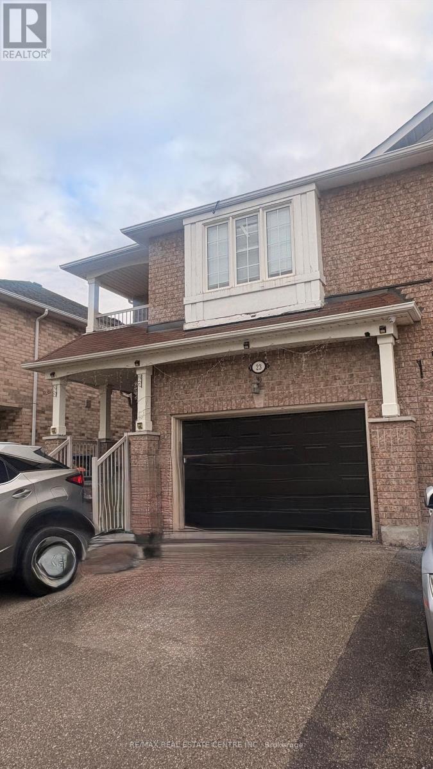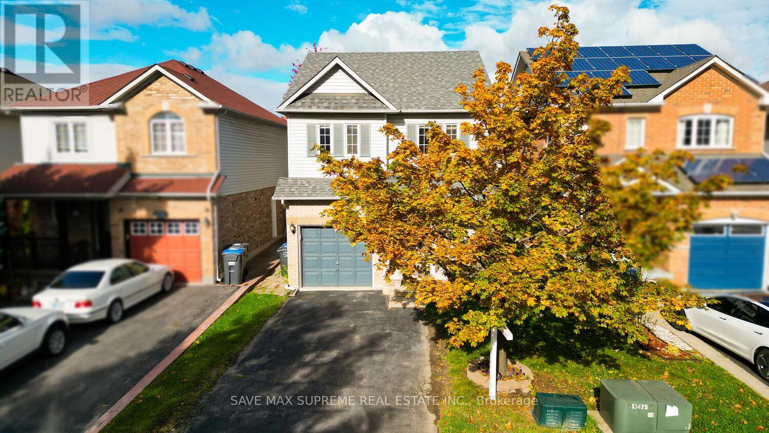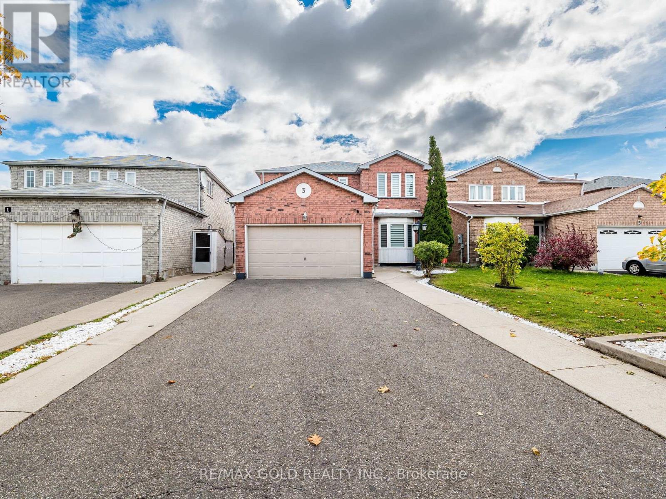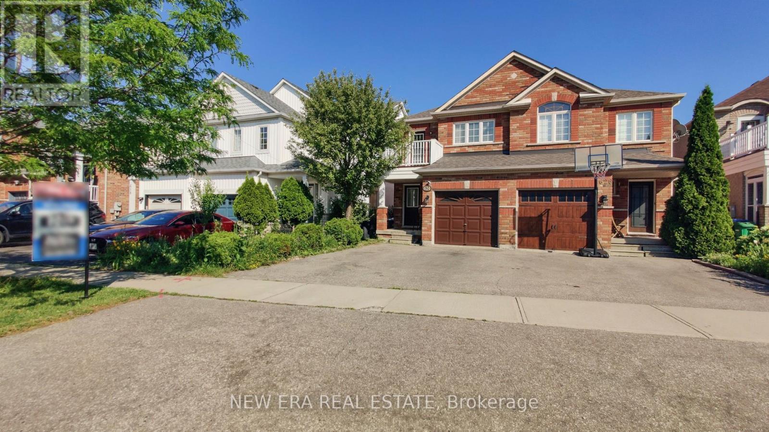- Houseful
- ON
- Brampton
- Credit Valley
- 83 Spicebush Ter
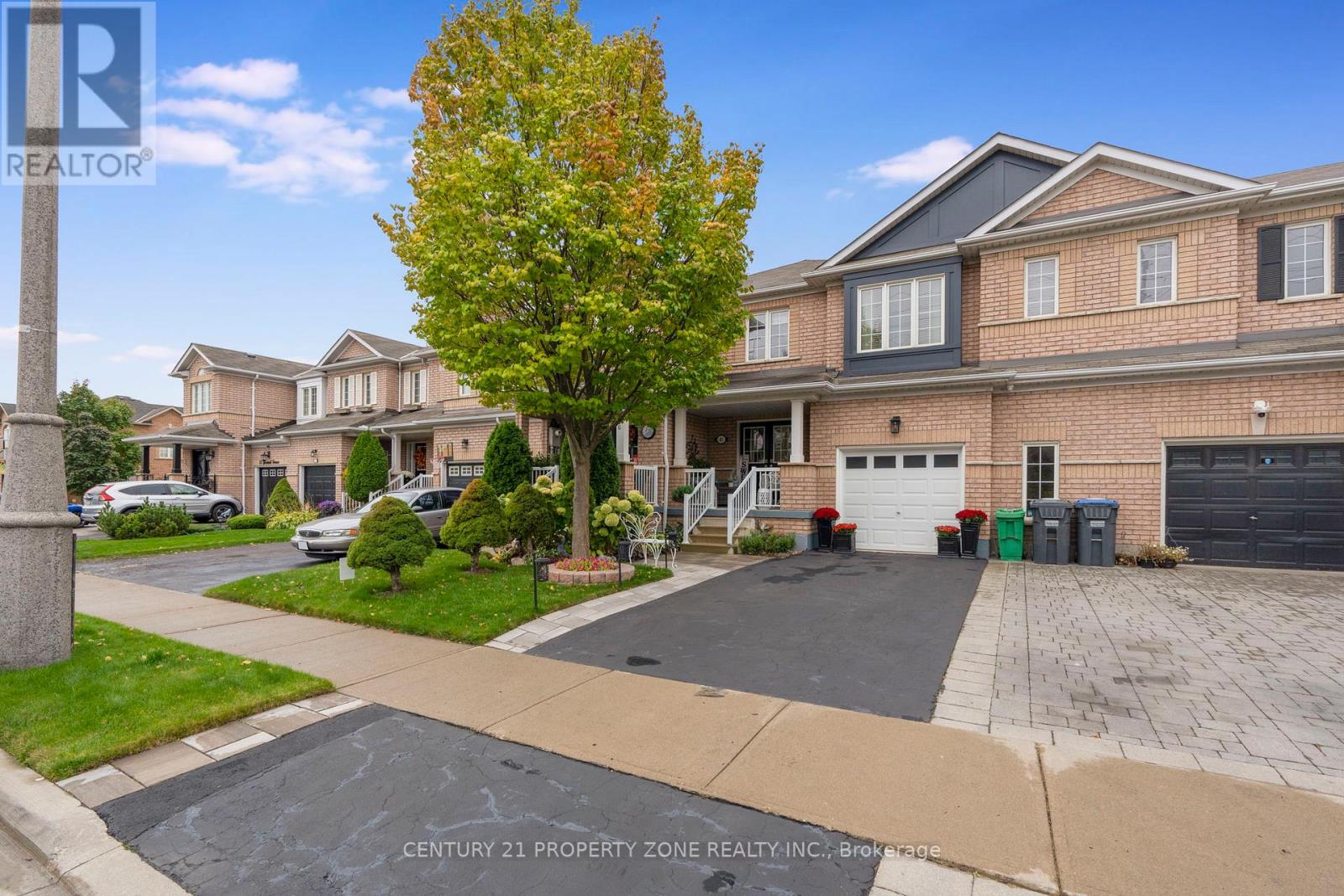
Highlights
Description
- Time on Housefulnew 14 hours
- Property typeSingle family
- Neighbourhood
- Median school Score
- Mortgage payment
Welcome to 83 Spicebush Terrace, a rarely available east-facing townhouse in the vibrant Credit Valley neighbourhood, lovingly maintained by the original owner. This charming home offers three spacious bedrooms and three bathrooms, with a bright main floor featuring a combined living and dining area centered around a cozy gas fireplace. The kitchen is equipped with gently used appliances, and the breakfast area opens onto a two-tiered deck in a beautifully landscaped backyard, complete with a custom heavy-duty gazebo featuring a built-in heater and custom summer and rain curtains, perfect for entertaining or relaxing. Located in a quiet, family-friendly community with access to excellent schools, parks, and shopping, this home also showcases a stunning perennial garden, an extended driveway with patio stonework, and a brand-new insulated garage door, providing extra warmth and energy efficiency throughout the year. Don't miss the opportunity to make this lovely townhouse your new home. (id:63267)
Home overview
- Cooling Central air conditioning
- Heat source Natural gas
- Heat type Forced air
- Sewer/ septic Sanitary sewer
- # total stories 2
- # parking spaces 3
- Has garage (y/n) Yes
- # full baths 2
- # half baths 1
- # total bathrooms 3.0
- # of above grade bedrooms 3
- Flooring Hardwood, ceramic, laminate
- Subdivision Credit valley
- Lot size (acres) 0.0
- Listing # W12480091
- Property sub type Single family residence
- Status Active
- 2nd bedroom 4.13m X 2.56m
Level: 2nd - Primary bedroom 4.99m X 3.07m
Level: 2nd - Laundry 2.35m X 1.81m
Level: 2nd - 3rd bedroom 3.64m X 3.02m
Level: 2nd - Dining room 3.5m X 3.25m
Level: Main - Living room 5.04m X 2.99m
Level: Main - Kitchen 3.01m X 2.4m
Level: Main - Eating area 3.01m X 2.65m
Level: Main
- Listing source url Https://www.realtor.ca/real-estate/29028430/83-spicebush-terrace-brampton-credit-valley-credit-valley
- Listing type identifier Idx

$-2,240
/ Month

