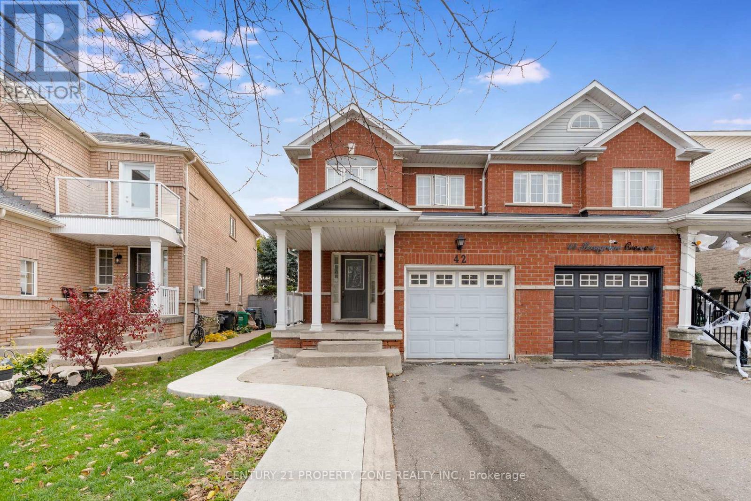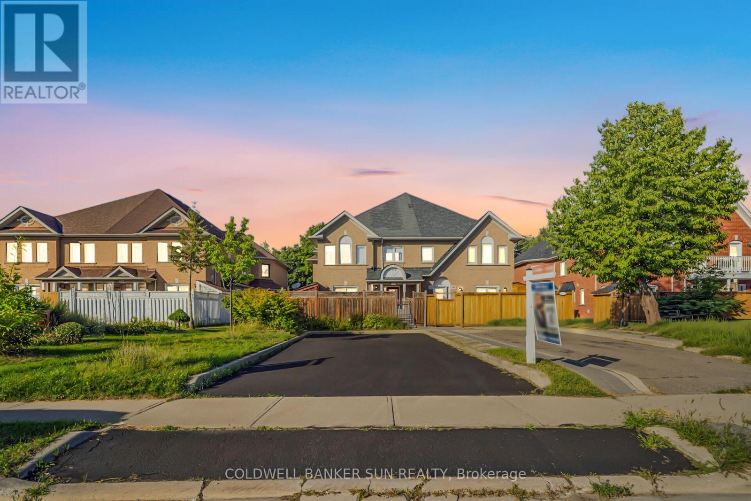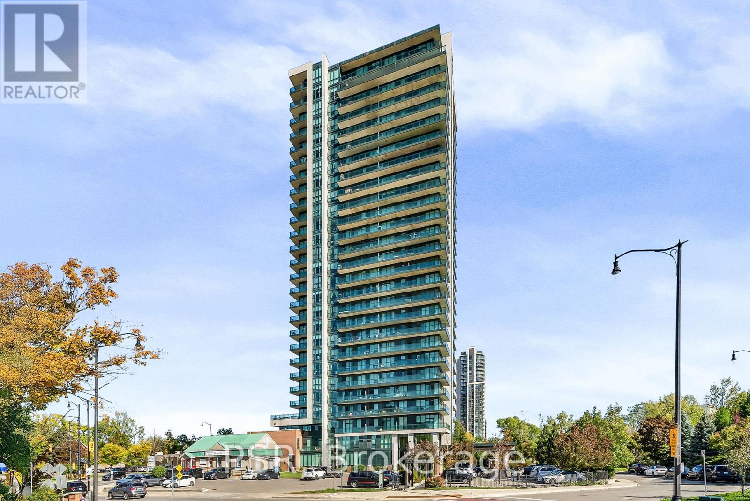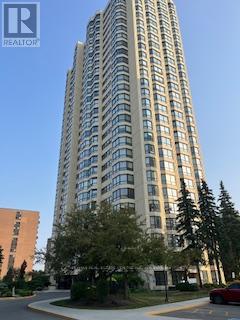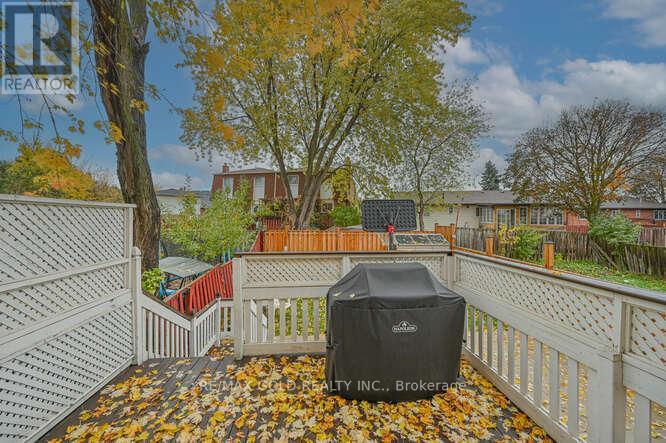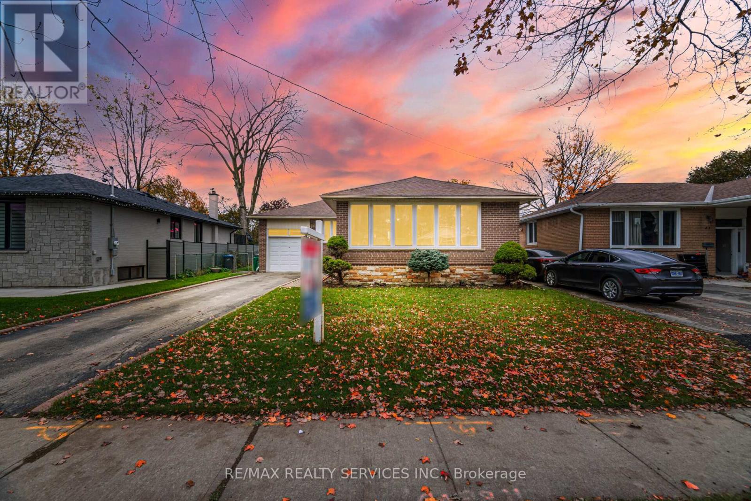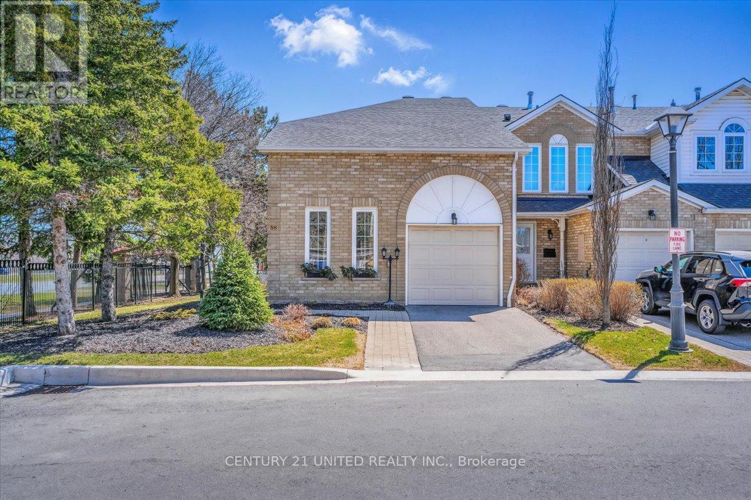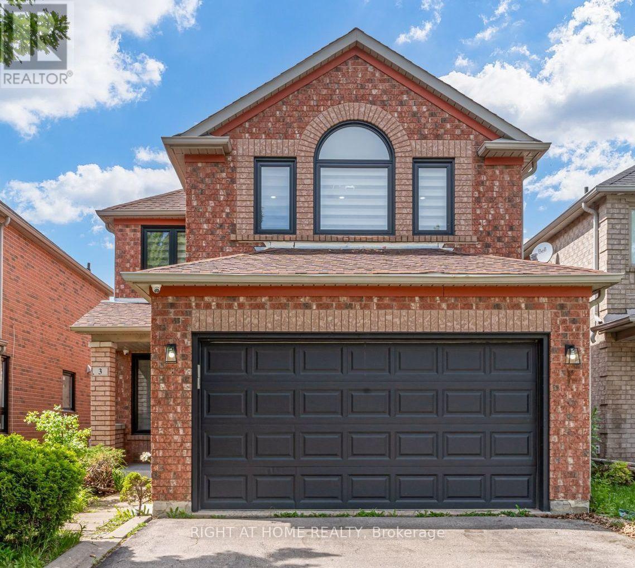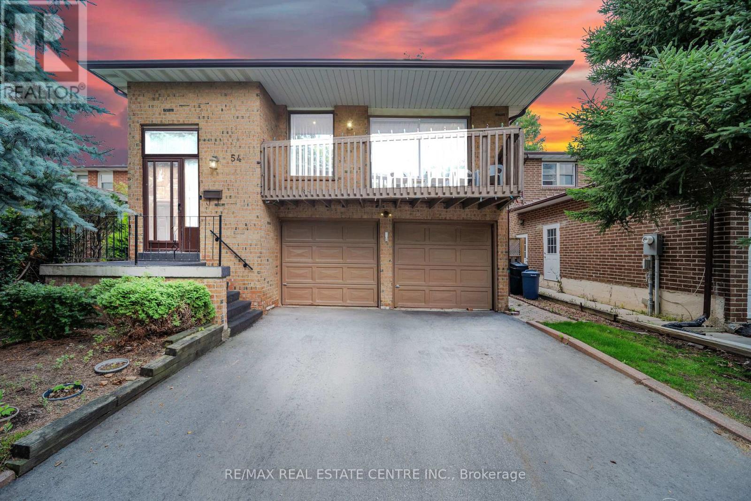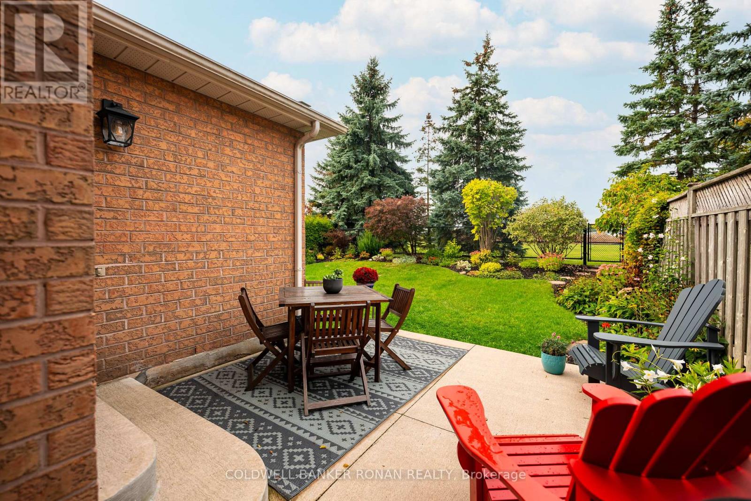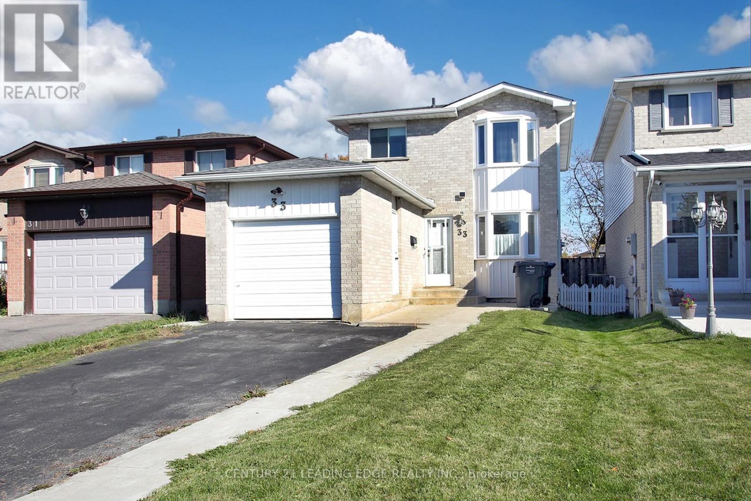- Houseful
- ON
- Brampton
- Brampton North
- 83 Wildercroft Ave
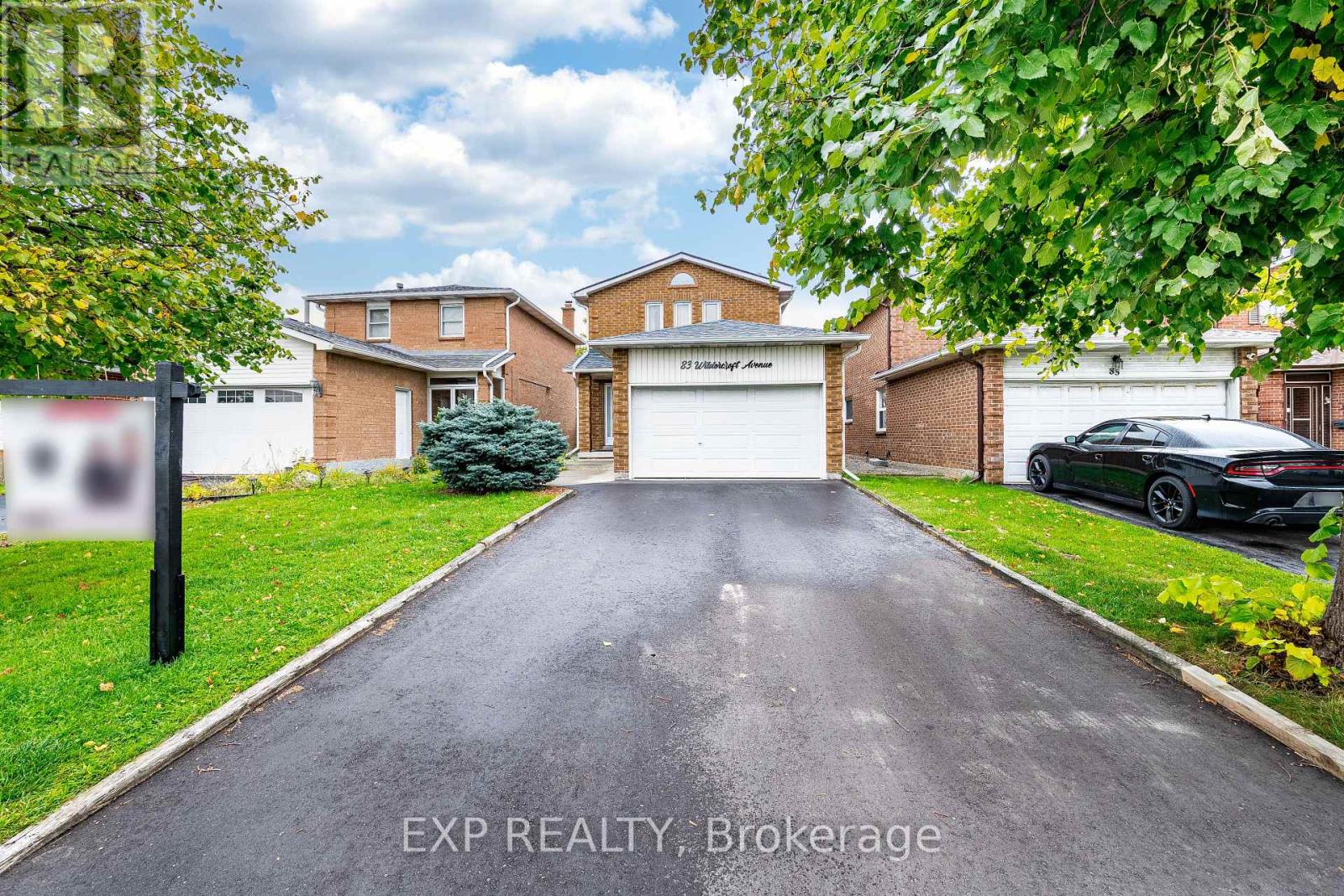
Highlights
Description
- Time on Houseful9 days
- Property typeSingle family
- Neighbourhood
- Median school Score
- Mortgage payment
This Charming 3+1 Bedroom, 2 Bathroom Detached Home Offers Modern Comfort In The Sought After Brampton North Community. The Main Level Features A Bright Combined Living And Dining Room With Stylish Laminate Flooring And A Walkout To The Fully Fenced Private Backyard. The Eat In Kitchen Boasts Ceramic Tile Flooring, Crisp White Cabinetry And A Cozy Breakfast Area. Upstairs You Will Find 3 Comfortable Size Bedrooms, Large Primary Suite With A Large Closet, 2nd Bedroom Offers A Walk-In Closet. The Finished Basement Adds Additional Living Space Complete With A Cold Cellar, Lots Of Storage Space, Large Recreation Room Featuring Wainscotting Throughout. A Bonus Room Currently Equipped As A Functional Hair Salon Which Can Be Easily Converted Into A 4th Bedroom, Home Office Or Playroom. Located In A Prime Family Friendly Neighbourhood, Walking Distance To Trinity Common Mall, Schools, Parks And Transit. Live Close To It All! Chinguacousy Park, Gage Park, Century Gardens Recreation Centre And Bramalea City Centre. Enjoy Quick Access To Major Highways, 410 & 407 And Mount Pleasant Go Station Making Commuting A Breeze. (id:63267)
Home overview
- Cooling Central air conditioning
- Heat source Natural gas
- Heat type Forced air
- Sewer/ septic Sanitary sewer
- # total stories 2
- # parking spaces 6
- Has garage (y/n) Yes
- # full baths 1
- # half baths 1
- # total bathrooms 2.0
- # of above grade bedrooms 4
- Flooring Laminate, ceramic, carpeted
- Subdivision Brampton north
- Directions 1560972
- Lot size (acres) 0.0
- Listing # W12476419
- Property sub type Single family residence
- Status Active
- 2nd bedroom 4.14m X 2.97m
Level: 2nd - 3rd bedroom 3m X 2.77m
Level: 2nd - Primary bedroom 4.77m X 3.24m
Level: 2nd - Recreational room / games room 5.73m X 2.9m
Level: Basement - 4th bedroom 1m X 1m
Level: Basement - Living room 4.83m X 3m
Level: Main - Dining room 2.93m X 2.83m
Level: Main - Kitchen 4.6m X 2.7m
Level: Main
- Listing source url Https://www.realtor.ca/real-estate/29020208/83-wildercroft-avenue-brampton-brampton-north-brampton-north
- Listing type identifier Idx

$-1,864
/ Month

