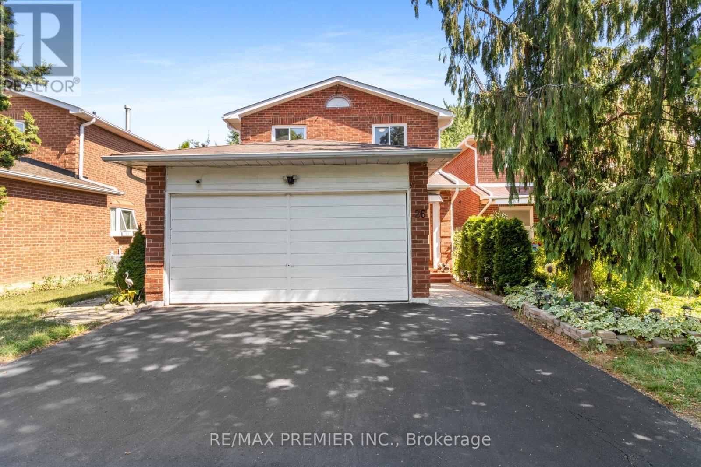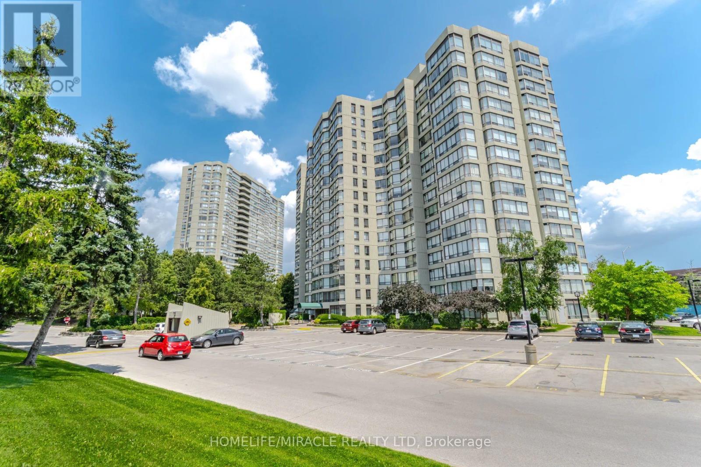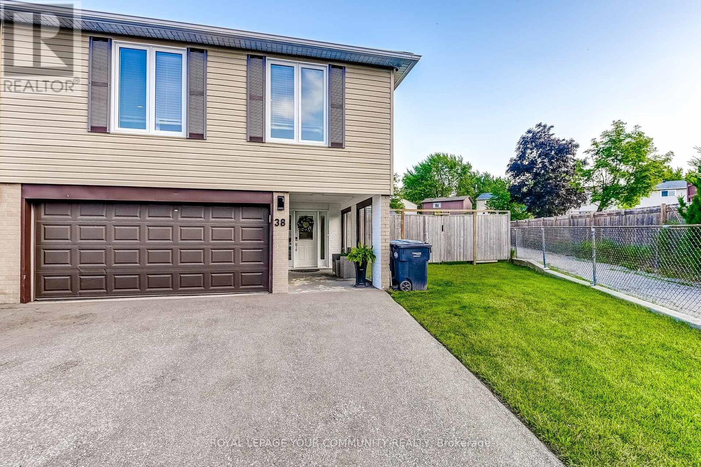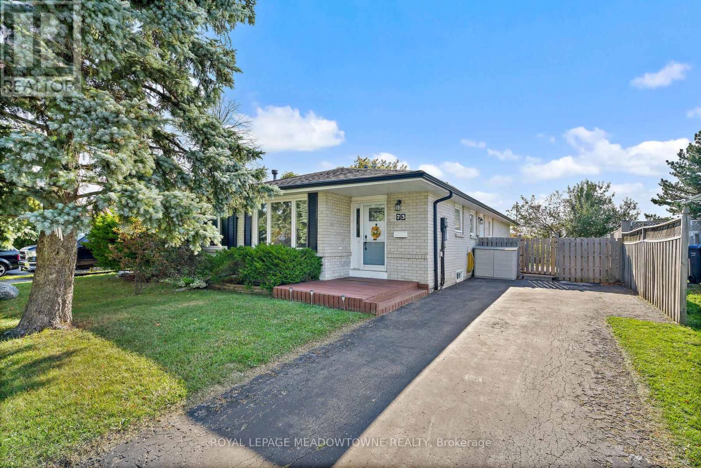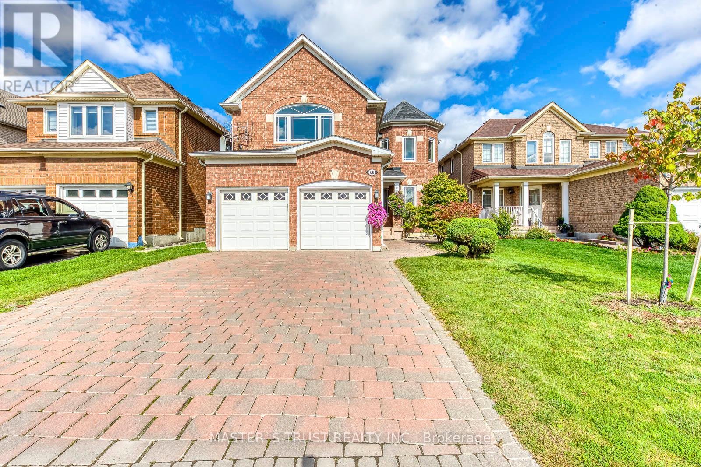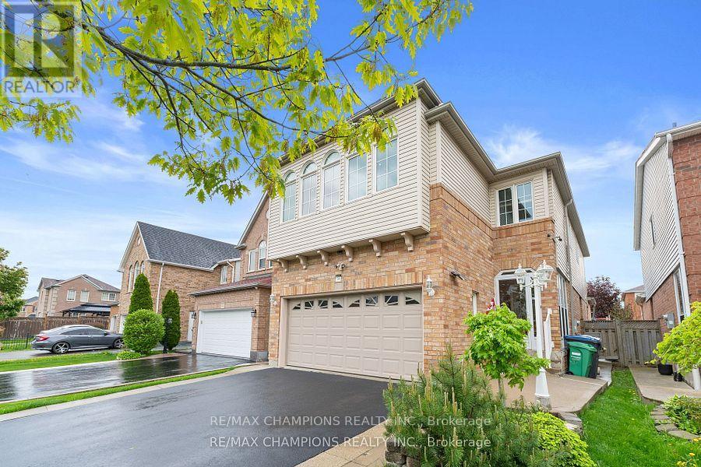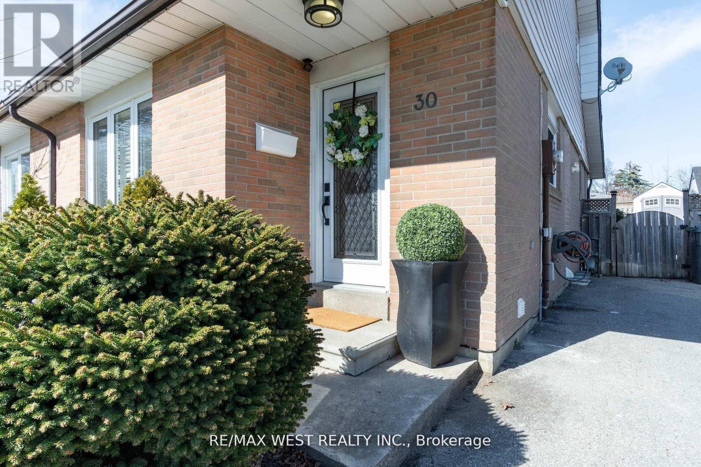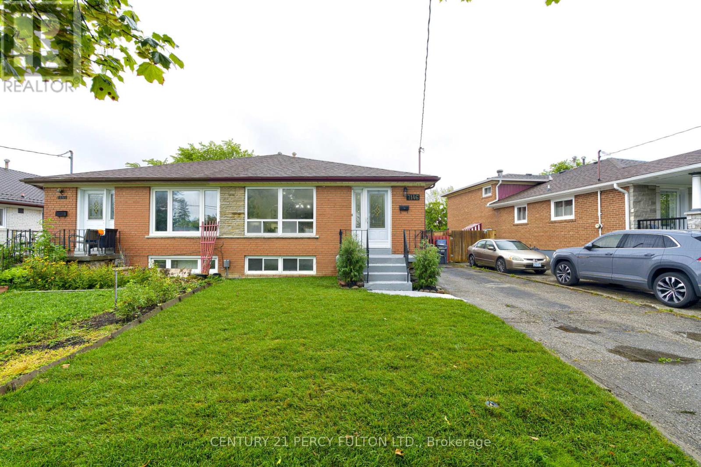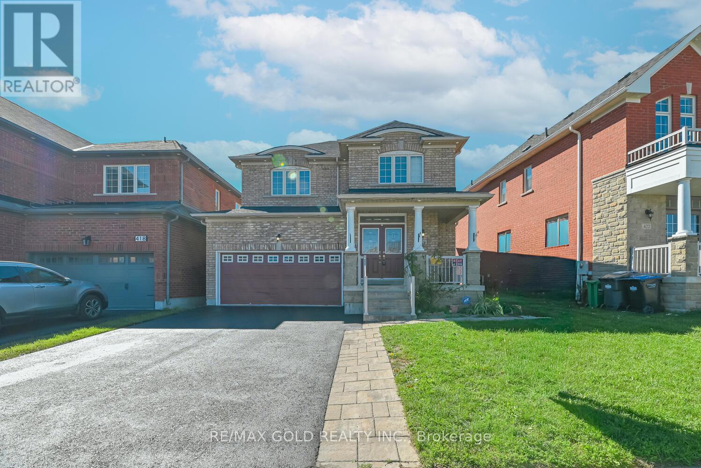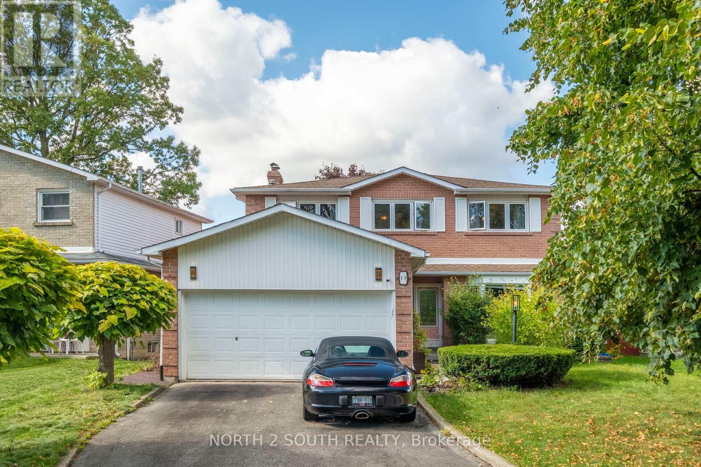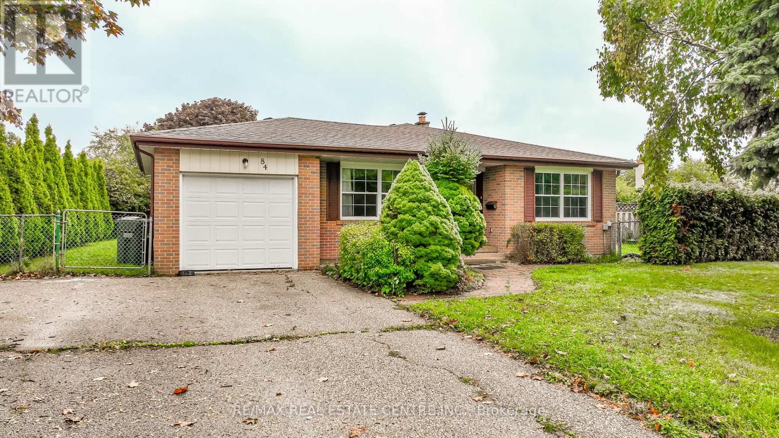
Highlights
Description
- Time on Housefulnew 5 hours
- Property typeSingle family
- Neighbourhood
- Median school Score
- Mortgage payment
Large Corner Lot in a Highly Desirable Brampton Neighborhood. Great Location, Walking Distance to Bramalea City Centre, Bus Terminal & Public School. Quiet Street, Surrounded by Crawley Park with Walking Trails & Green Space. 3+2 Backsplit with Separate Side Entrance to Lower Level & Basement. Potential Apartment or In Law Suite with Above Grade Windows, 4pc Bath, 2 Bedrooms & Living Room. 2 Private & Separated Fully Fenced Backyards each with Mature Trees & Hedging. Front Porch Open Entry with Coat Closet. Separate Living Room & Family Room both with Large Picture Windows to the Front. Open Eat in Kitchen with Large Window Over Sink, Decorative Backsplash & Tile Floor. 2nd Level with Modern Semi Ensuite Bath & Walk In Glass Steam Shower. 3 Good Size Bedrooms Each with Large Windows & Double Closets. Large Home with Great Yard to Relax & Enjoy Time with Family & Friends. 1 Car Attached Garage with Man Door & Garage Door Opener. Once Loved Family Home in Need of Some TLC but Huge Potential. Great for Large Family and/or Income Potential. New, Partially Finished Lower Level 4pc Bathroom. New Roof Shingles 4 Years Ago, New Front Windows & Door 5 Years. (id:63267)
Home overview
- Cooling Central air conditioning
- Heat source Natural gas
- Heat type Forced air
- Sewer/ septic Sanitary sewer
- Fencing Fenced yard
- # parking spaces 5
- Has garage (y/n) Yes
- # full baths 2
- # total bathrooms 2.0
- # of above grade bedrooms 5
- Flooring Hardwood, tile, laminate
- Has fireplace (y/n) Yes
- Subdivision Avondale
- Lot desc Landscaped
- Lot size (acres) 0.0
- Listing # W12432083
- Property sub type Single family residence
- Status Active
- 2nd bedroom 2.64m X 3.41m
Level: 2nd - Primary bedroom 4.26m X 3.23m
Level: 2nd - 3rd bedroom 2.91m X 3.79m
Level: 2nd - Bathroom 1.58m X 3.12m
Level: 2nd - Kitchen 5.1m X 5.23m
Level: Basement - 5th bedroom 4.05m X 3.16m
Level: Basement - 4th bedroom 4.27m X 3.85m
Level: Lower - Living room 3.85m X 3.84m
Level: Lower - Bathroom 1.44m X 2.48m
Level: Lower - Living room 5.81m X 3.19m
Level: Main - Kitchen 3.4m X 4.15m
Level: Main - Den 2.91m X 3.21m
Level: Main
- Listing source url Https://www.realtor.ca/real-estate/28924980/84-crawley-drive-brampton-avondale-avondale
- Listing type identifier Idx

$-2,933
/ Month

