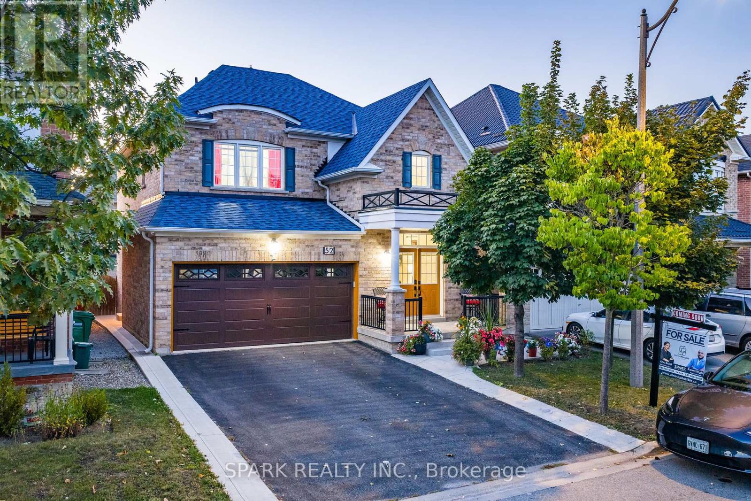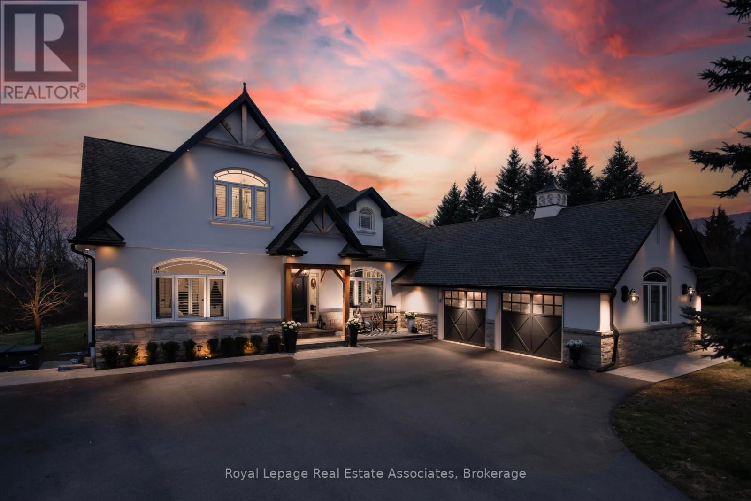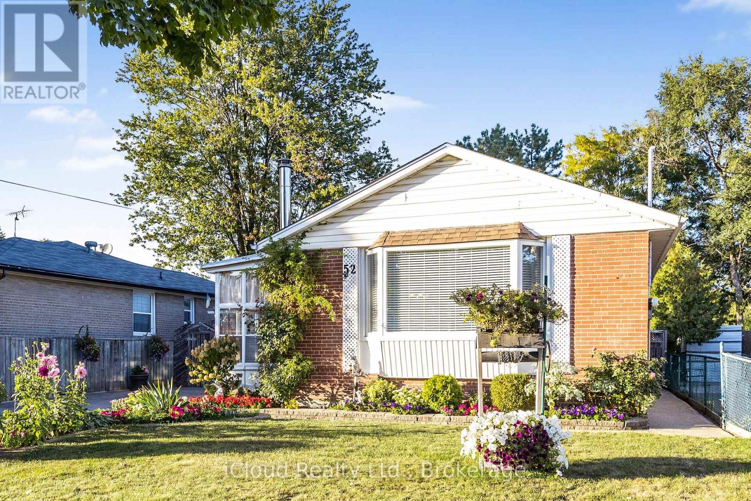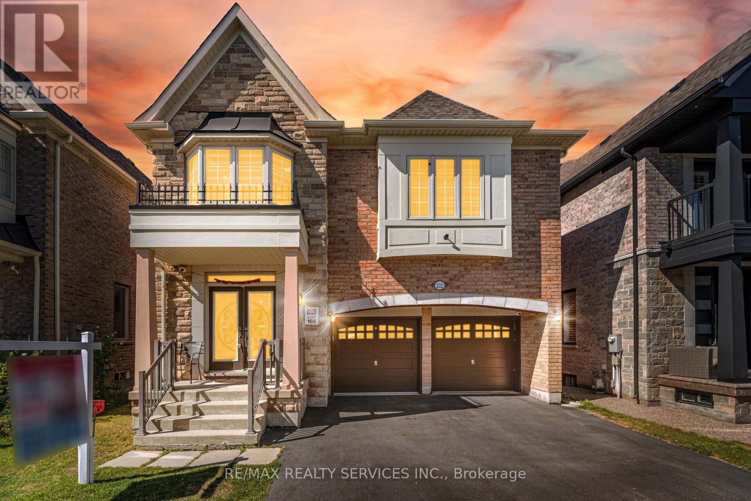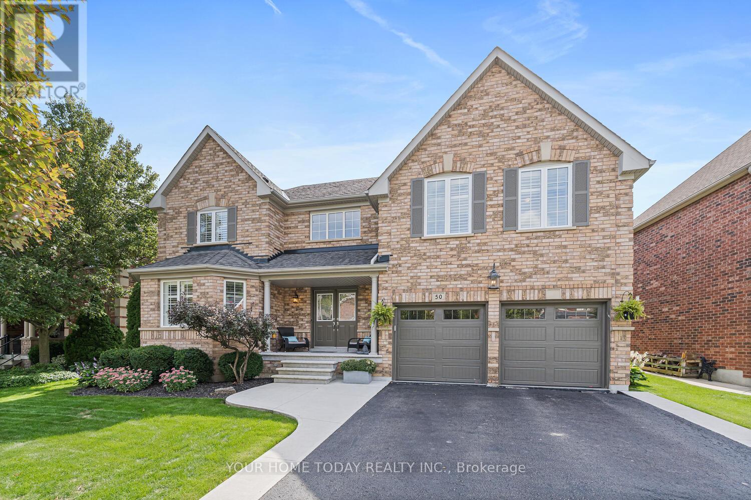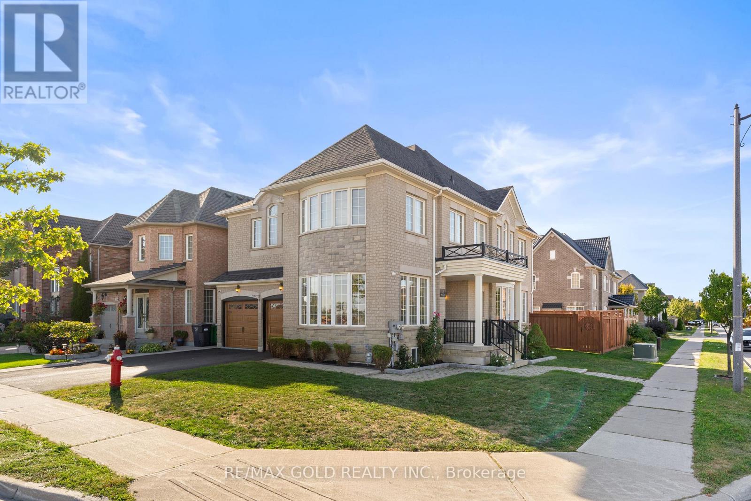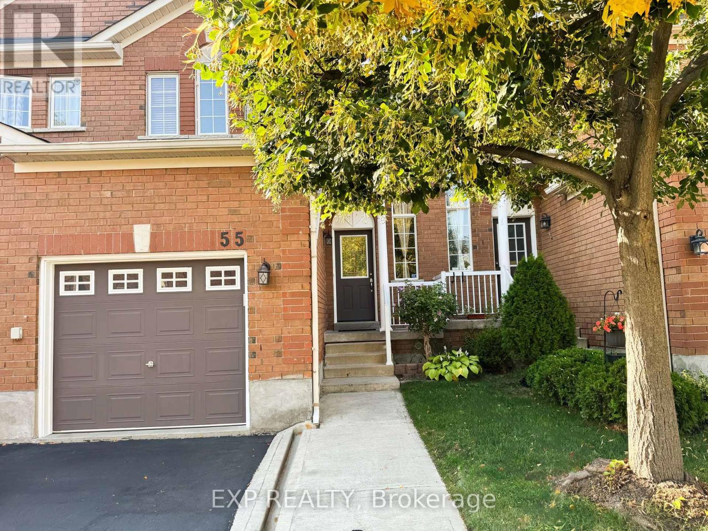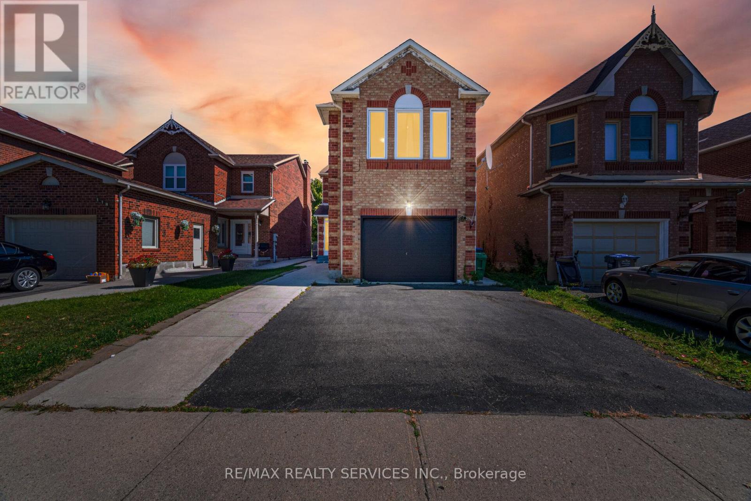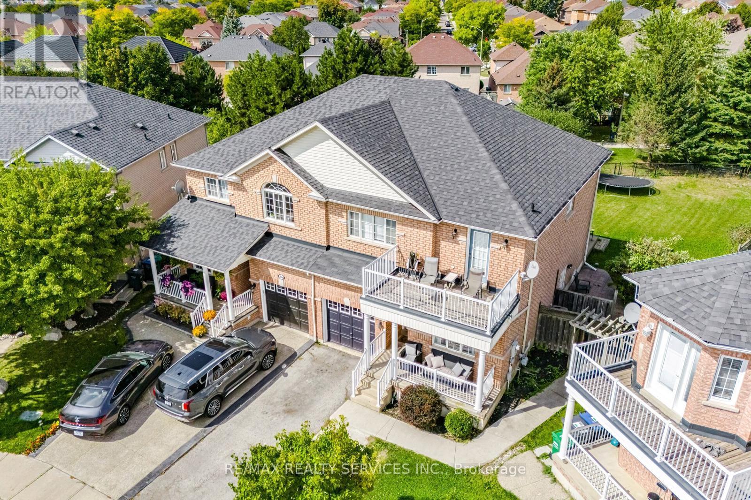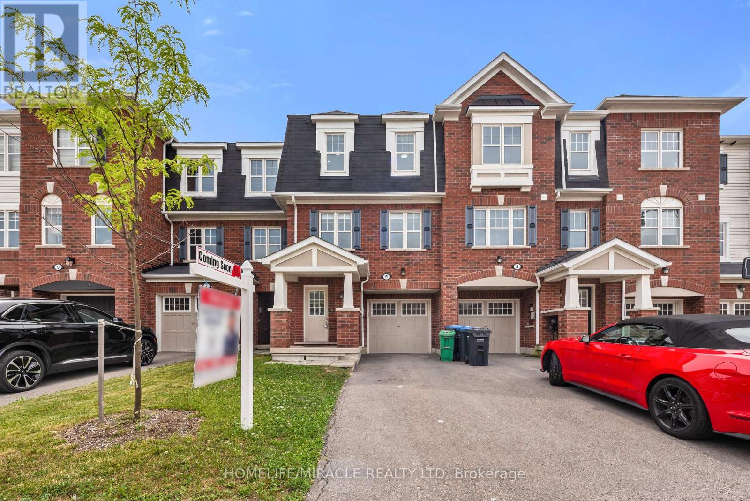- Houseful
- ON
- Brampton
- Northwest Brampton
- 84 Haverstock Cres
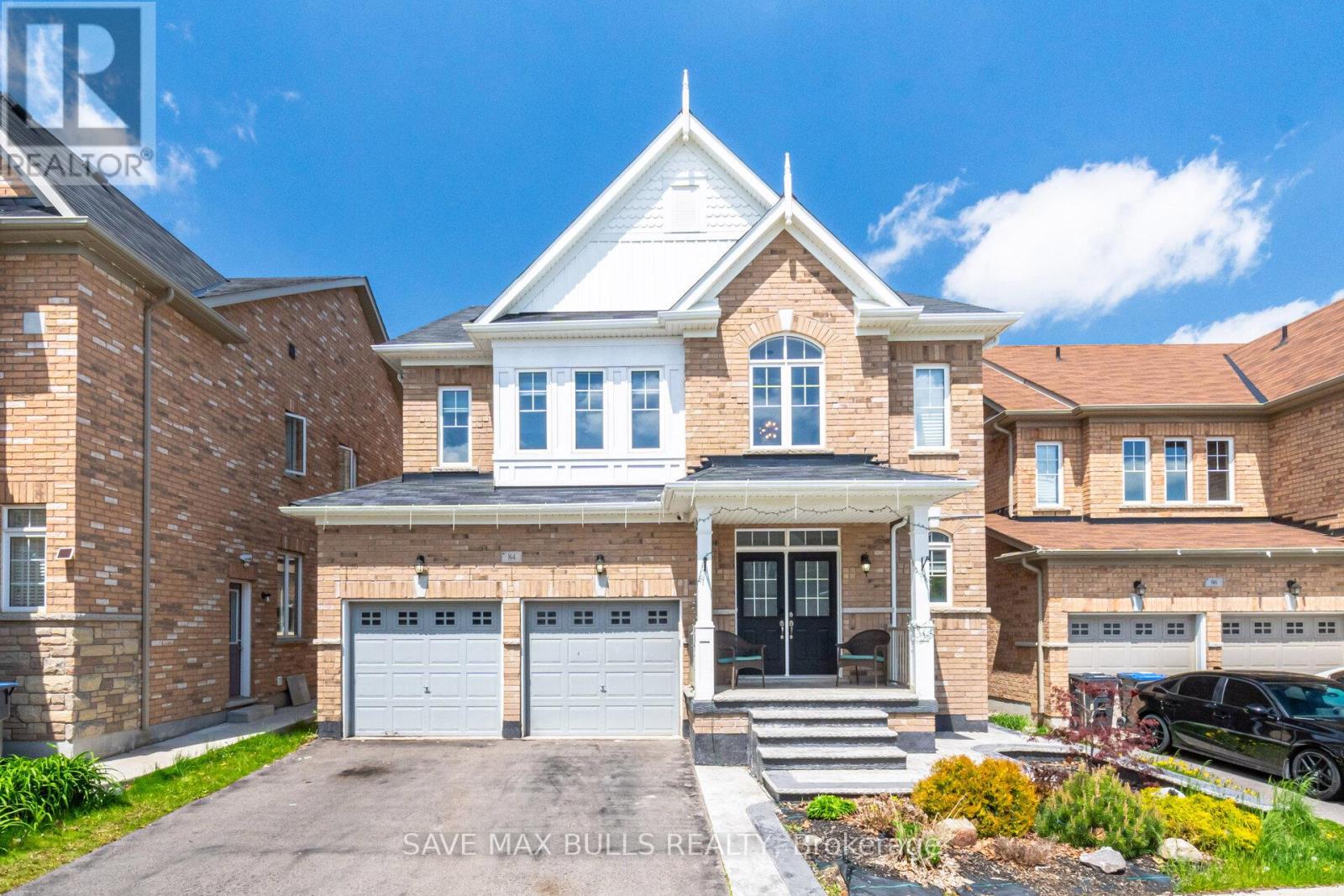
Highlights
Description
- Time on Housefulnew 17 hours
- Property typeSingle family
- Neighbourhood
- Median school Score
- Mortgage payment
Gorgeous Double Car Detached Home with Legal Basement in Prime NW Brampton! Welcome to this stunning 6-bedroom, 5-bathroom detached home located in the highly desirable Mayfield & Creditview area of Northwest Brampton. Situated on a premium lot, this home boasts a bright and open-concept floor plan with modern finishes throughout. Highly upgraded top to bottom with $180,000 spent in the last 2-years on upgrades! Main floor features include a Separate living/dining/family area, fully upgraded kitchen with new Stainless Steel Appliances, Quartz Countertops and large windows for natural light. Upstairs offers 4 generous bedrooms, including a primary suite with a walk-in closet and ensuite bath. Laundry is conveniently located on 2nd floor. The huge backyard is interlocked & perfect for family gatherings, weekend barbecues, or simply relaxing in the sunshine with your loved ones. Another highlight of this property is the 2 Bedroom LEGAL finished basement with separate entrance, perfect for rental income or multi-generational living. It's conveniently located in a family-friendly neighborhood, close to mount pleasant go station, schools, parks, shopping, and transit, this is a home that offers both comfort and opportunity. Don't miss this exceptional opportunity to own in one of Brampton's most sought-after communities. Book your showing today! (id:63267)
Home overview
- Cooling Central air conditioning
- Heat source Electric
- Heat type Forced air
- Sewer/ septic Sanitary sewer
- # total stories 2
- # parking spaces 4
- Has garage (y/n) Yes
- # full baths 4
- # half baths 1
- # total bathrooms 5.0
- # of above grade bedrooms 6
- Flooring Tile, vinyl, hardwood
- Subdivision Northwest brampton
- Lot size (acres) 0.0
- Listing # W12338311
- Property sub type Single family residence
- Status Active
- Primary bedroom 5.1m X 6.1m
Level: 2nd - 3rd bedroom 4.2m X 3m
Level: 2nd - 4th bedroom 3.5m X 3.6m
Level: 2nd - Laundry Measurements not available
Level: 2nd - 2nd bedroom 4.7m X 4m
Level: 2nd - Living room Measurements not available
Level: Basement - Primary bedroom Measurements not available
Level: Basement - Kitchen Measurements not available
Level: Basement - 2nd bedroom Measurements not available
Level: Basement - Kitchen 3.4m X 6.4m
Level: Main - Family room 5.8m X 3.7m
Level: Main - Dining room 4.2m X 3m
Level: Main - Foyer Measurements not available
Level: Main - Living room 4.7m X 3m
Level: Main - Eating area Measurements not available
Level: Main
- Listing source url Https://www.realtor.ca/real-estate/28719690/84-haverstock-crescent-brampton-northwest-brampton-northwest-brampton
- Listing type identifier Idx

$-3,464
/ Month

