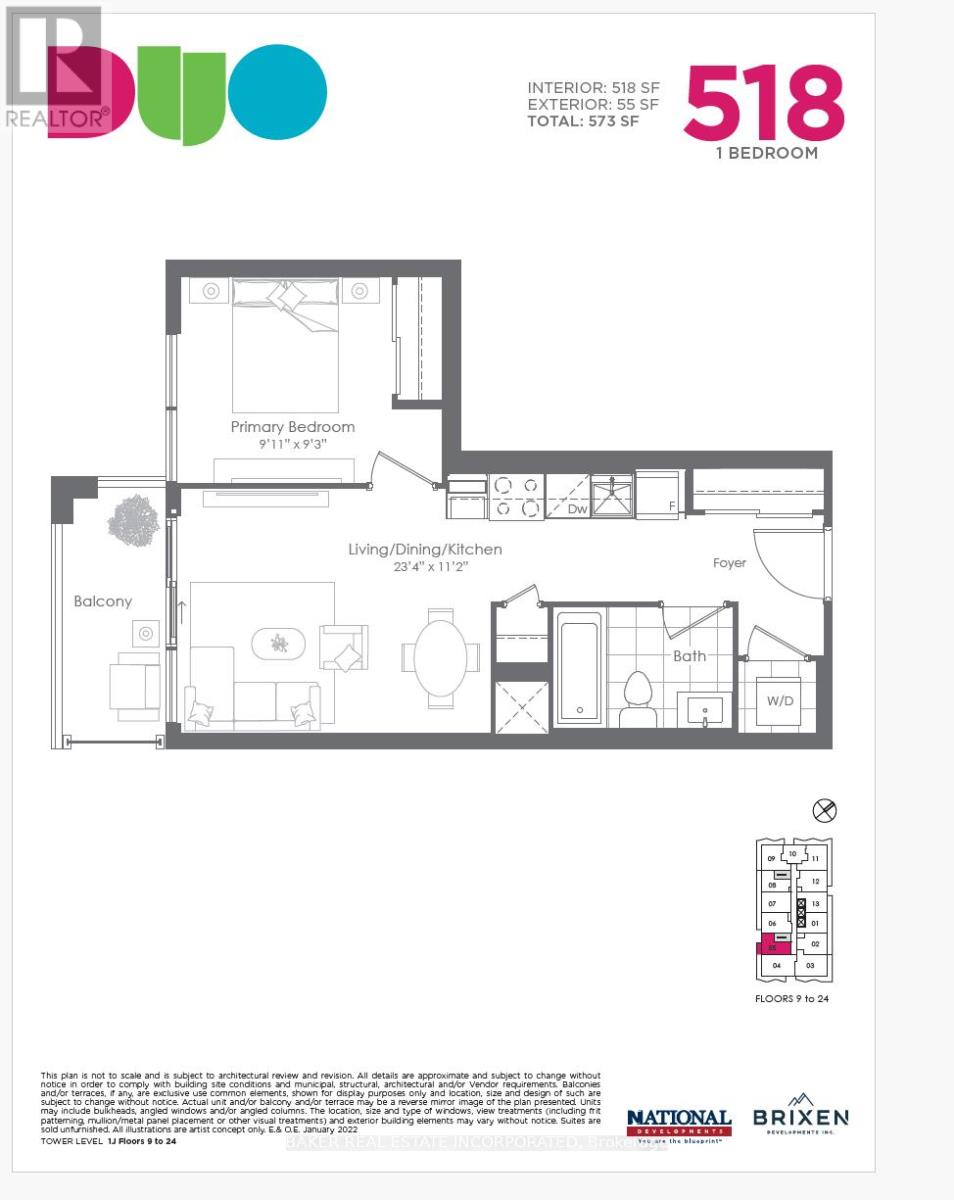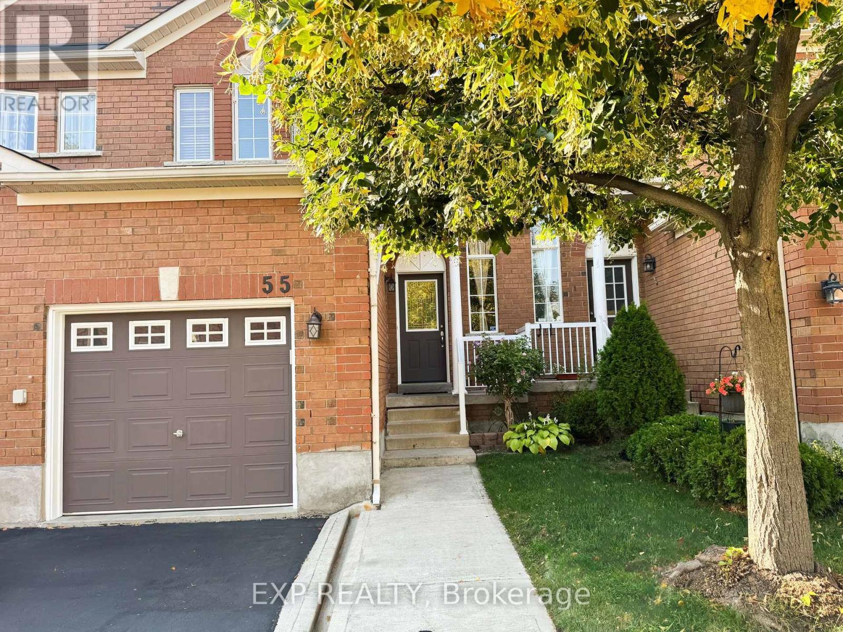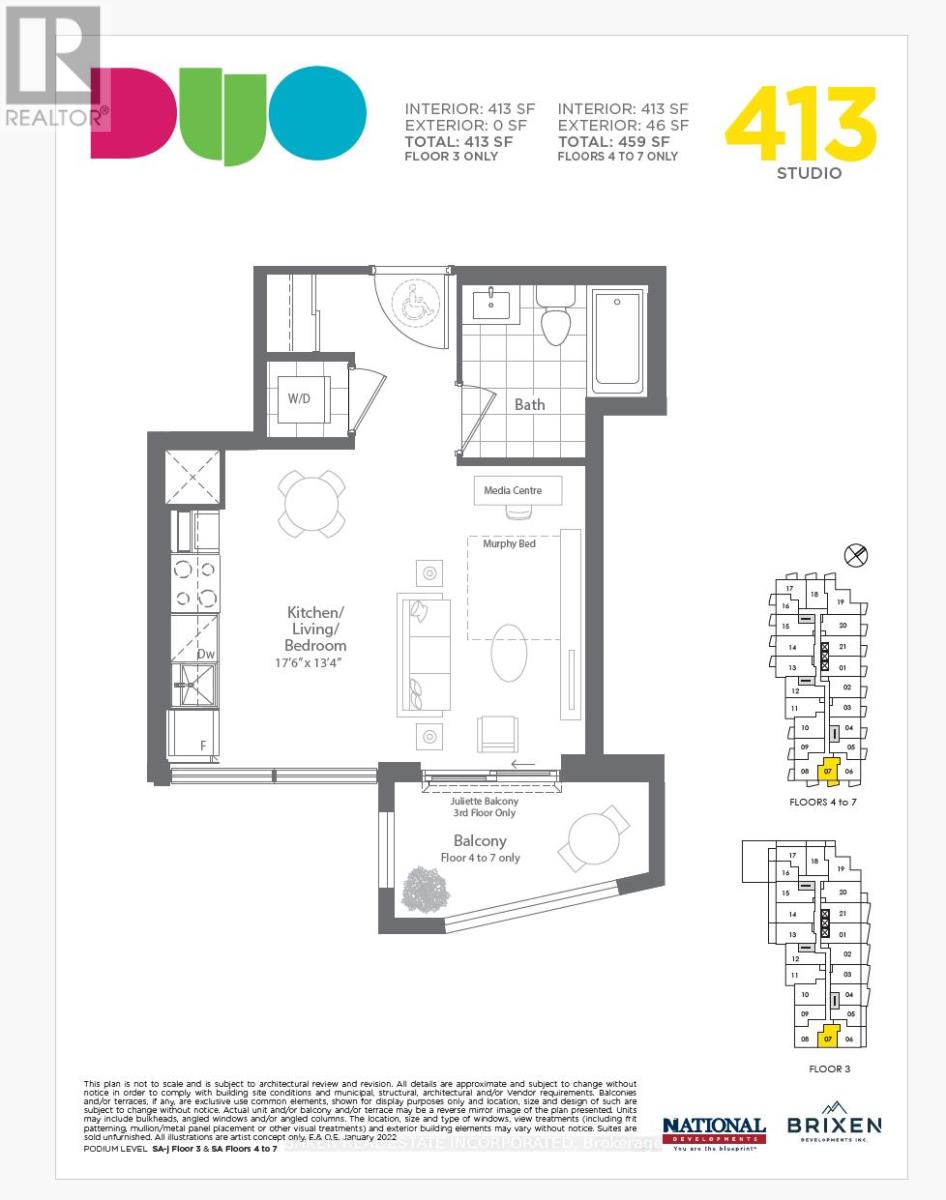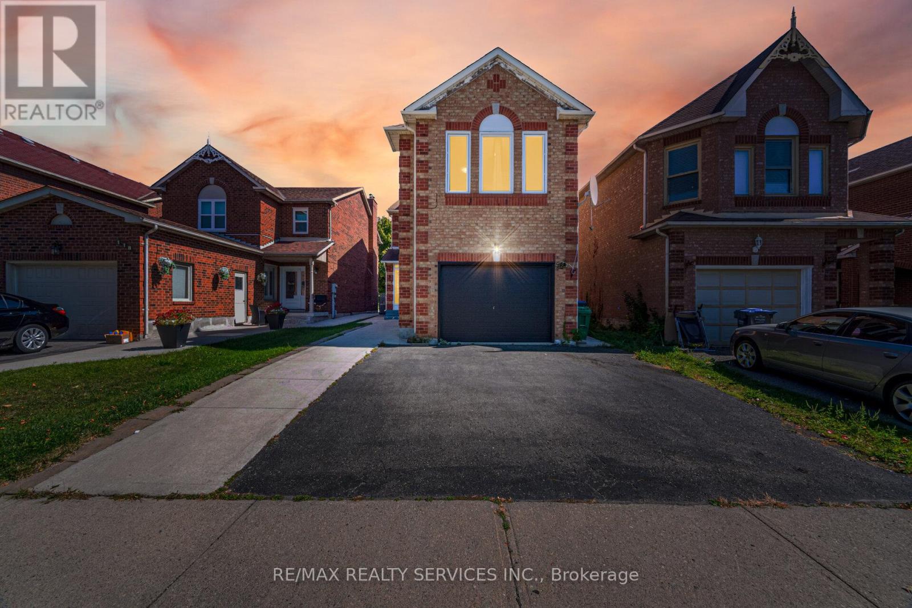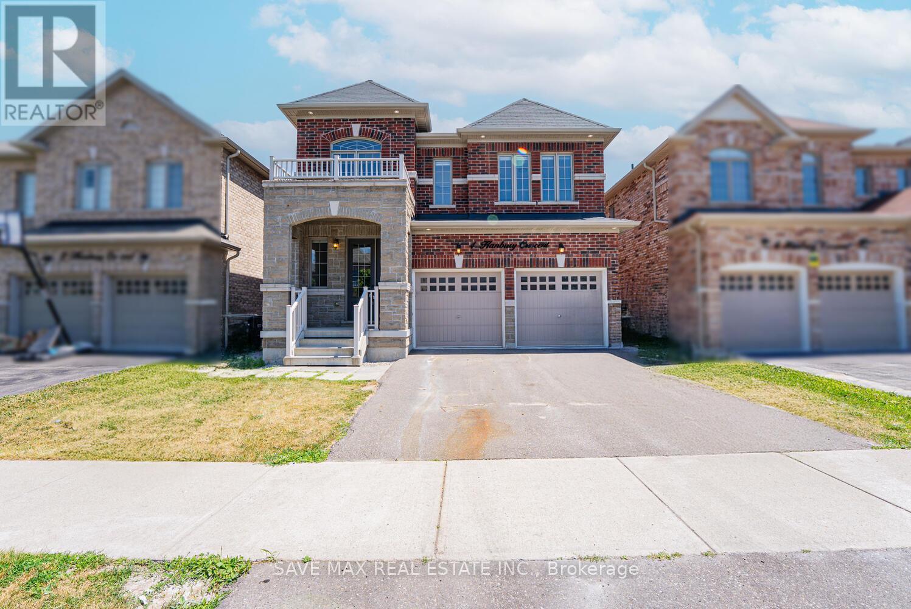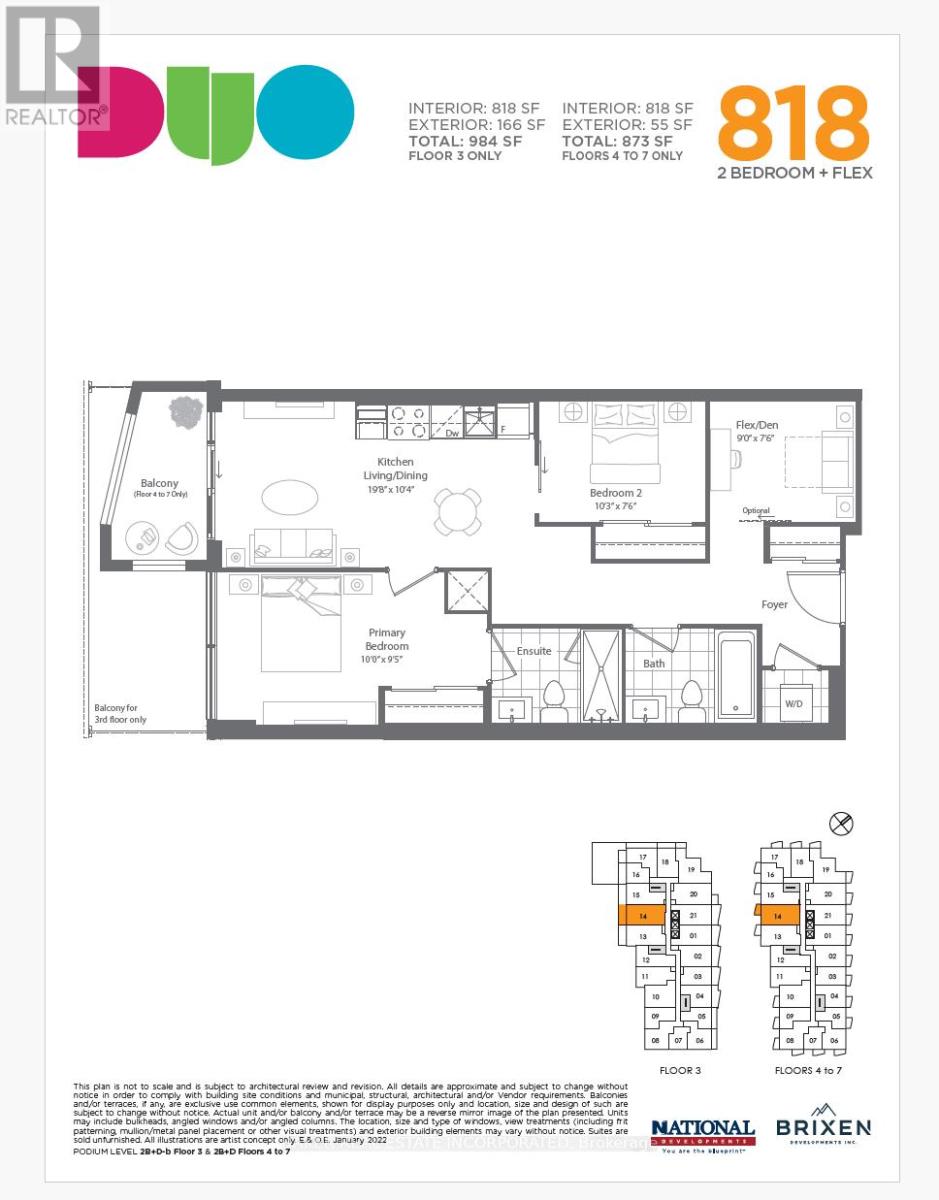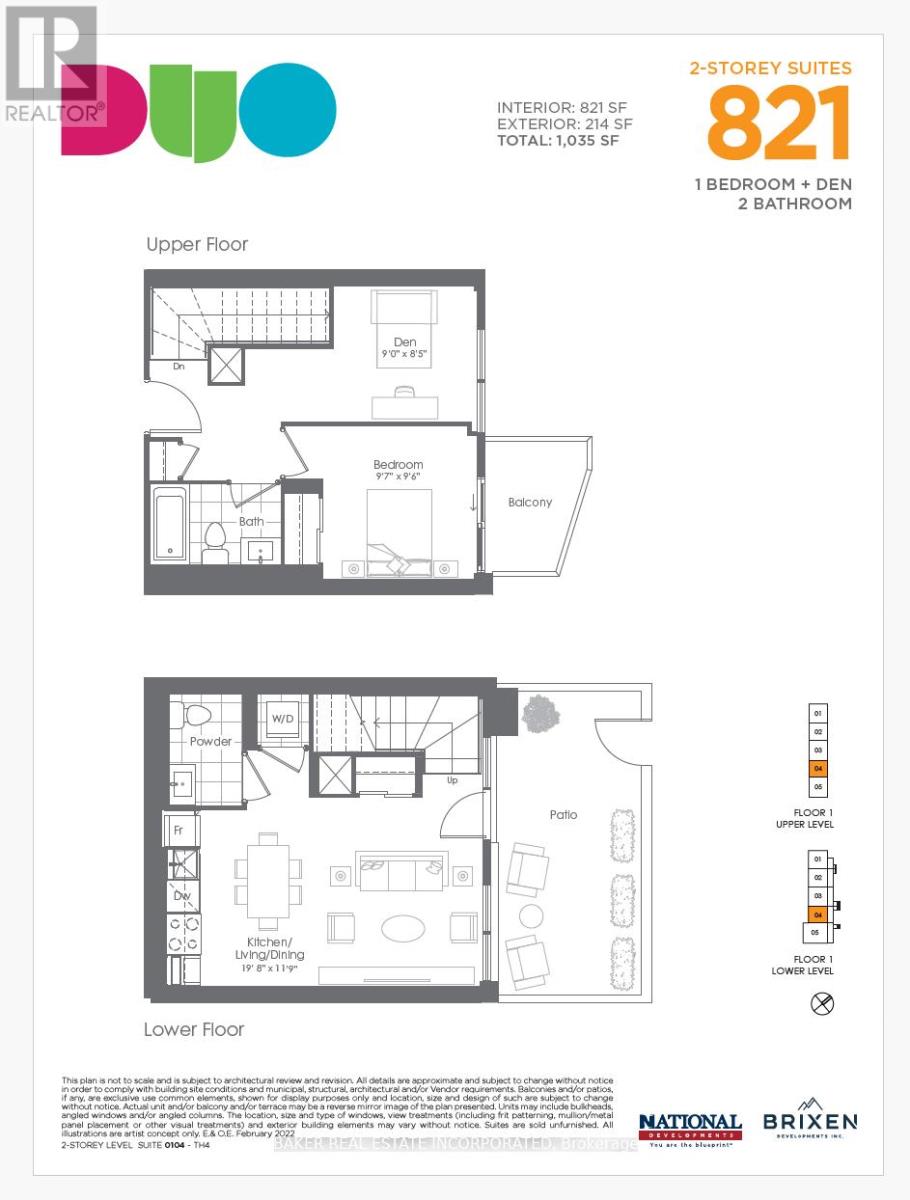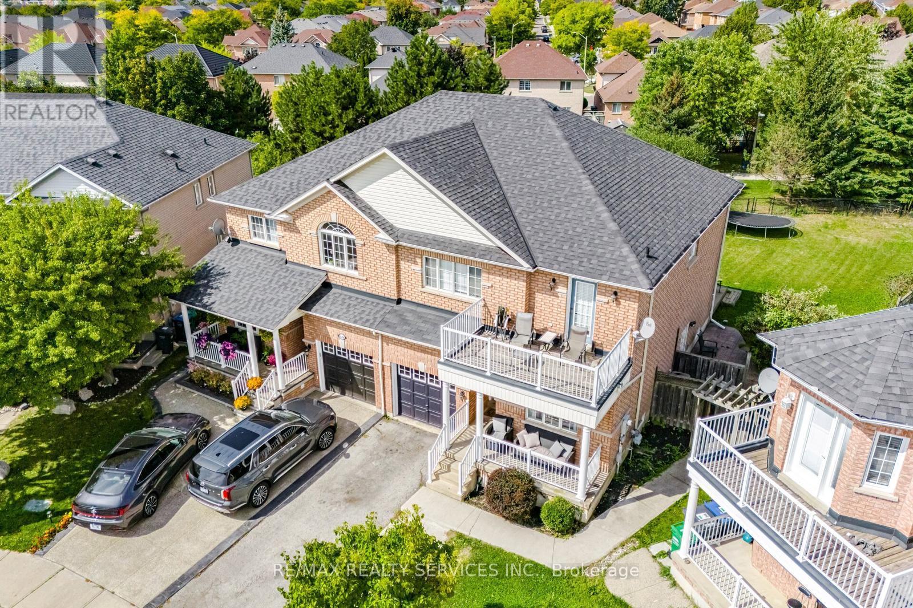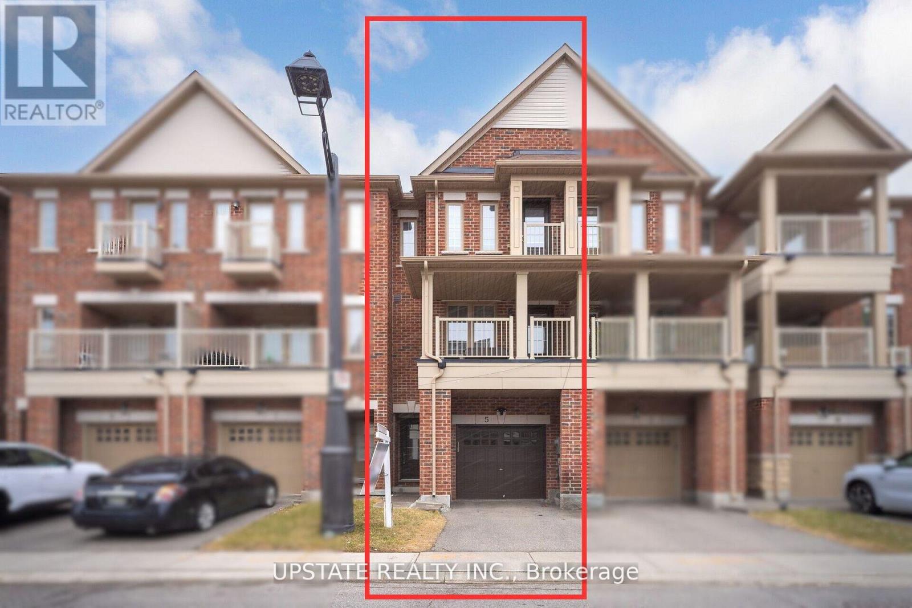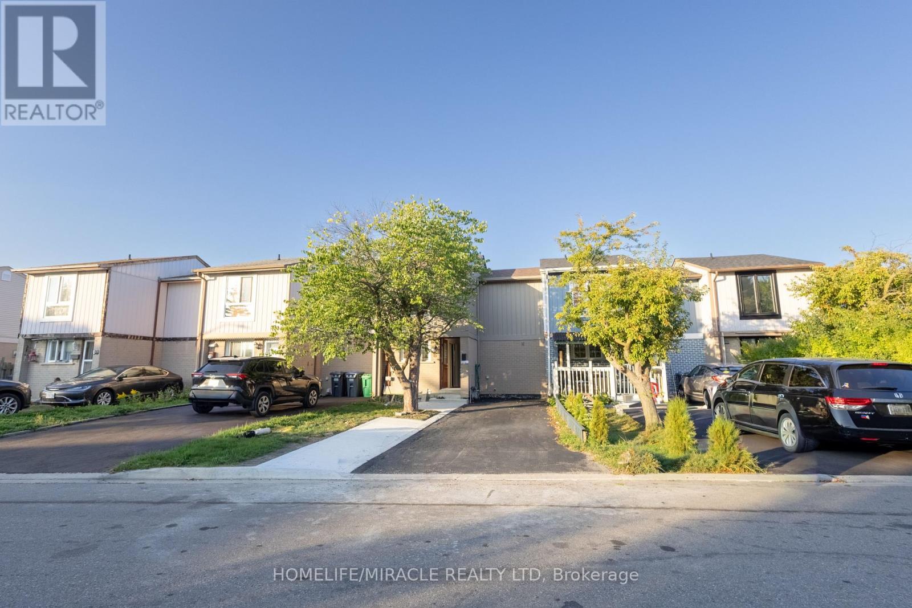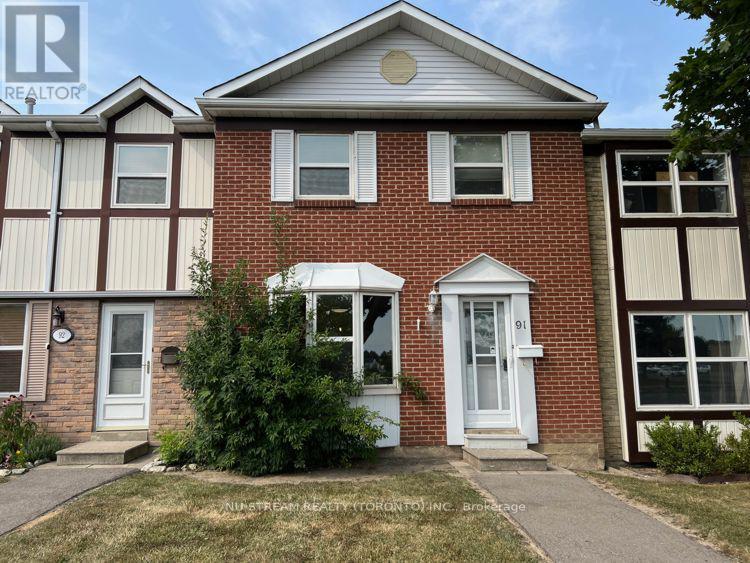- Houseful
- ON
- Brampton
- Brampton East
- 85 Watson Cres
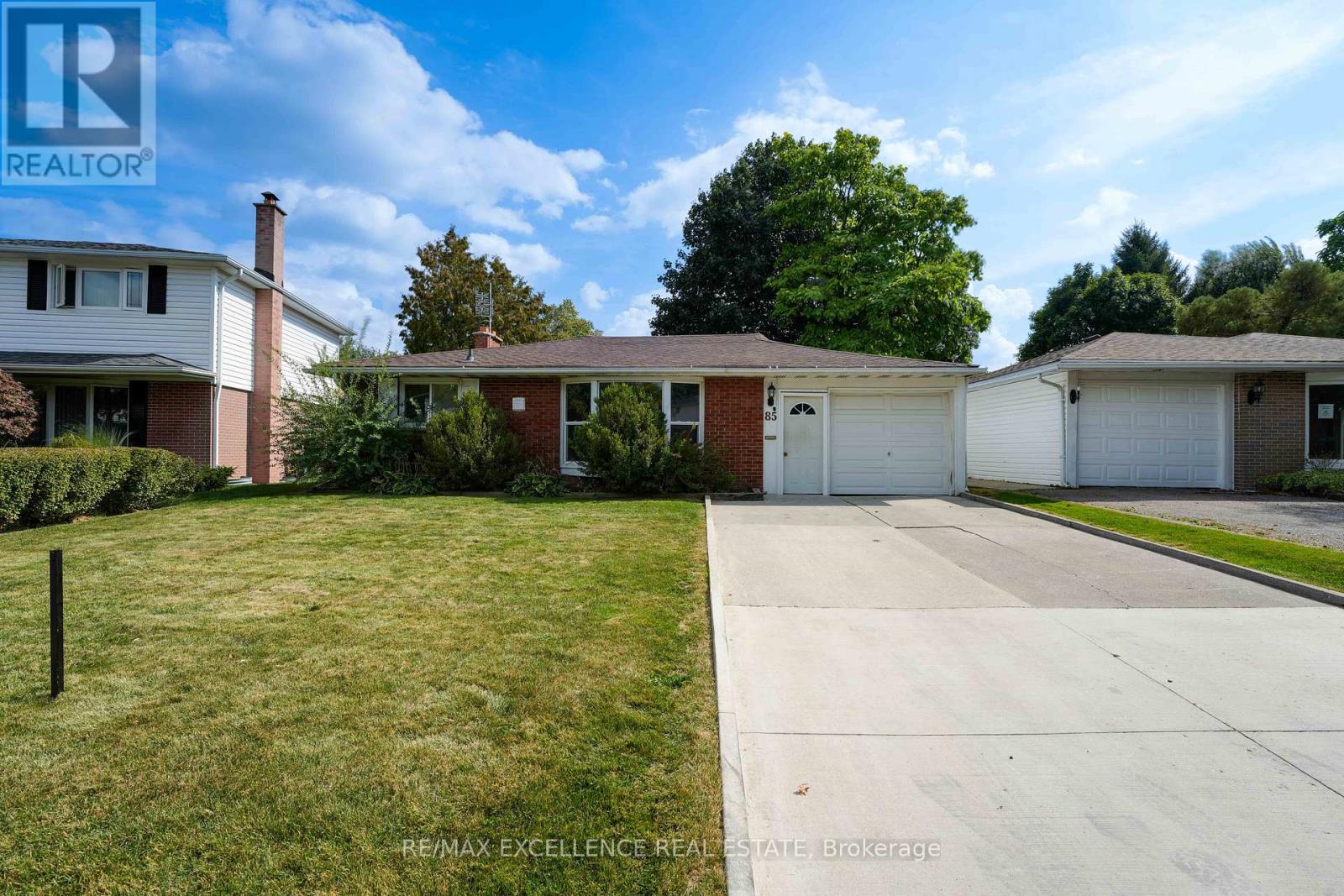
Highlights
Description
- Time on Housefulnew 10 hours
- Property typeSingle family
- Neighbourhood
- Median school Score
- Mortgage payment
Welcome to this beautifully renovated 3-bedroom detached side-split bungalow, offering modern comfort and timeless charm. Step inside to an inviting open-concept layout with brand-new laminate flooring throughout, creating a warm and seamless flow. The stunning new kitchen is the heart of the home, featuring sleek new cabinets, stylish countertops, stainless steel appliances, and a new range hood fan. Freshly painted in neutral tones, every room feels bright and refreshed. The home boasts upgraded lighting fixtures that add both elegance and functionality. The newly updated bathroom includes a new vanity, toilet, and bathtub, providing a spa-like retreat. The finished basement extends your living space, ideal for a family room, home office, or entertainment area. With a side-split design, this home offers both privacy and openness, perfect for todays lifestyle. Situated on a detached lot, it provides ample outdoor space for gardening, entertaining, or simply relaxing. Move-in ready with all the major updates complete just unpack and enjoy! (id:63267)
Home overview
- Heat source Natural gas
- Heat type Forced air
- Sewer/ septic Sanitary sewer
- # parking spaces 3
- Has garage (y/n) Yes
- # full baths 2
- # total bathrooms 2.0
- # of above grade bedrooms 4
- Flooring Hardwood, laminate, ceramic
- Subdivision Brampton east
- Directions 2217070
- Lot size (acres) 0.0
- Listing # W12416535
- Property sub type Single family residence
- Status Active
- 4th bedroom 5.82m X 3.35m
Level: Basement - Kitchen 4.9m X 3.07m
Level: Main - Living room 5.82m X 4.6m
Level: Main - 3rd bedroom 3.53m X 3.35m
Level: Upper - Primary bedroom 3.66m X 3.35m
Level: Upper - 2nd bedroom 3.53m X 3.35m
Level: Upper
- Listing source url Https://www.realtor.ca/real-estate/28890861/85-watson-crescent-brampton-brampton-east-brampton-east
- Listing type identifier Idx

$-2,067
/ Month

