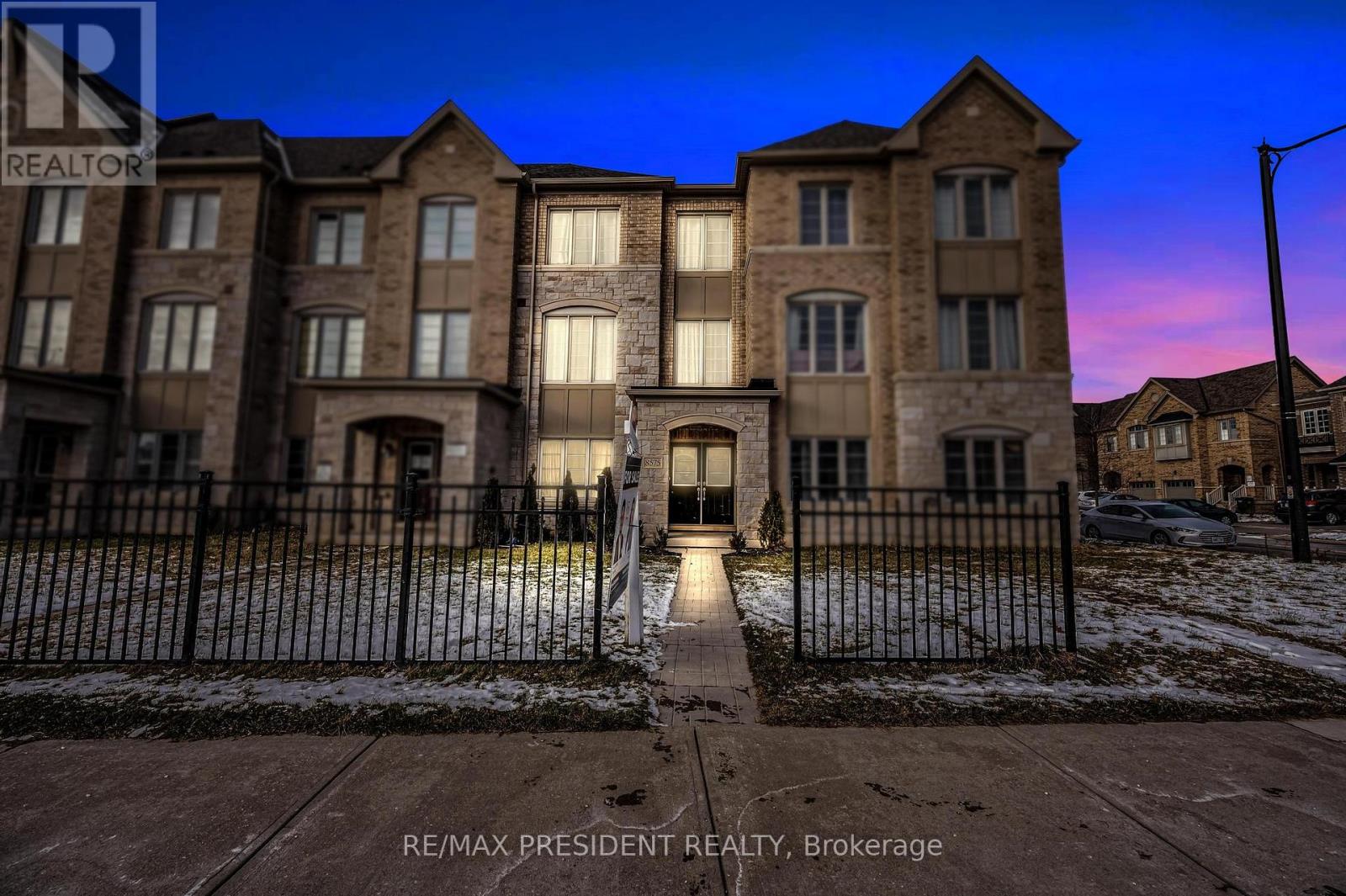- Houseful
- ON
- Brampton
- Brampton West
- 8575 Financial Dr

Highlights
Description
- Time on Houseful52 days
- Property typeSingle family
- Neighbourhood
- Median school Score
- Mortgage payment
The home features a well-designed layout with spacious 4-bedroom, 4-bath in prestigious Brampton West, that offers approximately 2250 sq. ft. of freehold living with no maintenance fees, including gleaming hardwood floors, pot lights, and sleek glass showers. The modern kitchen is equipped with high-end Electrolux appliances, granite countertops, and ample storage, making it ideal for cooking and entertaining. The main level includes a private bedroom with a 3-piece en-suite, while the separate living, family, and dining areas open to a large walk-out terrace perfect for BBQs and gatherings. Conveniently located near highways 401 and 407, Lionhead Golf Club, Toronto Premium Outlets, and GO stations, this home also offers two oversized garage spaces, making it the perfect blend of luxury, comfort, and practicality. (id:63267)
Home overview
- Cooling Central air conditioning
- Heat source Natural gas
- Heat type Forced air
- Sewer/ septic Sanitary sewer
- # total stories 3
- # parking spaces 3
- Has garage (y/n) Yes
- # full baths 3
- # half baths 1
- # total bathrooms 4.0
- # of above grade bedrooms 4
- Flooring Hardwood, ceramic
- Subdivision Bram west
- Lot size (acres) 0.0
- Listing # W12134496
- Property sub type Single family residence
- Status Active
- Primary bedroom 5.08m X 3.96m
Level: 2nd - 3rd bedroom 3.3m X 2.74m
Level: 2nd - 2nd bedroom 3.35m X 2.97m
Level: 2nd - Laundry 3.55m X 2.1m
Level: Ground - 4th bedroom 3.5m X 4.72m
Level: Ground - Dining room 3.37m X 2.69m
Level: Main - Kitchen 3.32m X 2.43m
Level: Main - Living room 5.81m X 4.31m
Level: Main - Great room 5.66m X 3.09m
Level: Main
- Listing source url Https://www.realtor.ca/real-estate/28282628/8575-financial-drive-brampton-bram-west-bram-west
- Listing type identifier Idx

$-2,600
/ Month












