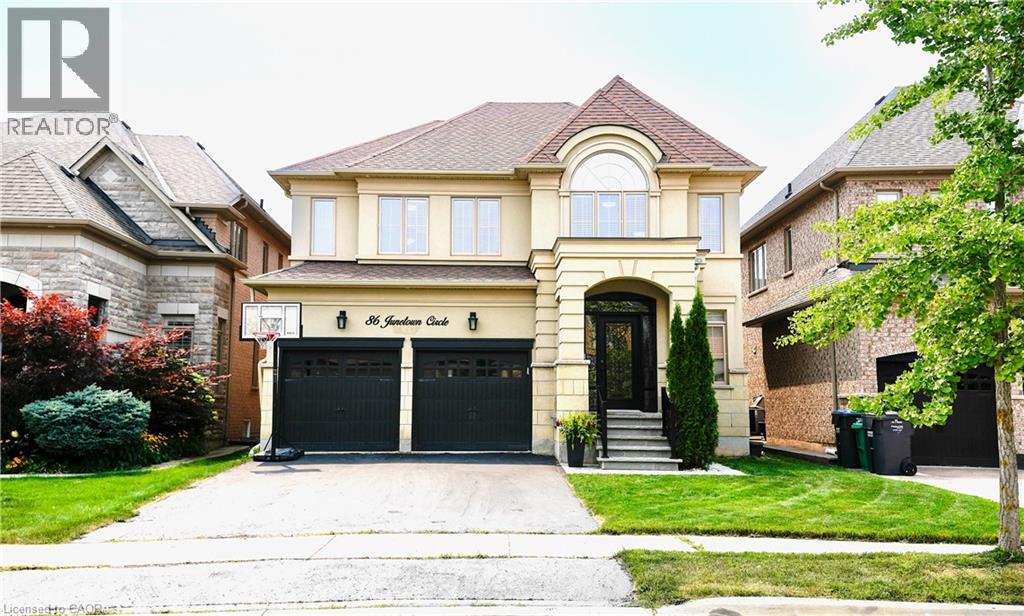- Houseful
- ON
- Brampton
- Credit Valley
- 86 Junetown Cir

Highlights
This home is
87%
Time on Houseful
19 Days
School rated
6.4/10
Brampton
-0.07%
Description
- Home value ($/Sqft)$479/Sqft
- Time on Houseful19 days
- Property typeSingle family
- Style2 level
- Neighbourhood
- Median school Score
- Mortgage payment
One Of Credit Ridge’s Finest! Over 4,000 Sq Ft Of Luxury Living. Hardwood Throughout, No Carpet. Gourmet Kitchen W/Quartz Counters, New Backsplash, Center Island & S/S Appl. 4 Spacious Beds W/Built-In Closet Organizers, 3 Upg Baths. Fin Bsmt W/Office, Family Rm, Stone Wall, Fireplace, Games Area, Gym, 5th Bed & Bath. New Interlocked Porch, Oversized Deck W/Pergola, Pot Lights. Well-Maintained & Move-In Ready! (id:63267)
Home overview
Amenities / Utilities
- Cooling Central air conditioning
- Heat type Forced air
- Sewer/ septic Municipal sewage system
Exterior
- # total stories 2
- Fencing Fence
- # parking spaces 4
- Has garage (y/n) Yes
Interior
- # full baths 1
- # half baths 1
- # total bathrooms 2.0
- # of above grade bedrooms 5
- Has fireplace (y/n) Yes
Location
- Subdivision Brcv - credit valley
Overview
- Lot size (acres) 0.0
- Building size 3119
- Listing # 40774653
- Property sub type Single family residence
- Status Active
Rooms Information
metric
- Bedroom 4.191m X 3.581m
Level: 2nd - Bedroom 4.801m X 3.175m
Level: 2nd - Bedroom 4.978m X 2.972m
Level: 2nd - Primary bedroom 5.41m X 3.581m
Level: 2nd - Bathroom (# of pieces - 3) Measurements not available
Level: 2nd - Exercise room 5.817m X 3.988m
Level: Basement - Recreational room 8.458m X 4.953m
Level: Basement - Bedroom 3.353m X 2.743m
Level: Basement - Kitchen / dining room 5.258m X 3.886m
Level: Main - Family room 4.953m X 4.496m
Level: Main - Bathroom (# of pieces - 2) 4.953m X 4.496m
Level: Main - Living room / dining room 6.248m X 4.343m
Level: Main
SOA_HOUSEKEEPING_ATTRS
- Listing source url Https://www.realtor.ca/real-estate/28934753/86-junetown-circle-brampton
- Listing type identifier Idx
The Home Overview listing data and Property Description above are provided by the Canadian Real Estate Association (CREA). All other information is provided by Houseful and its affiliates.

Lock your rate with RBC pre-approval
Mortgage rate is for illustrative purposes only. Please check RBC.com/mortgages for the current mortgage rates
$-3,987
/ Month25 Years fixed, 20% down payment, % interest
$
$
$
%
$
%

Schedule a viewing
No obligation or purchase necessary, cancel at any time
Nearby Homes
Real estate & homes for sale nearby












