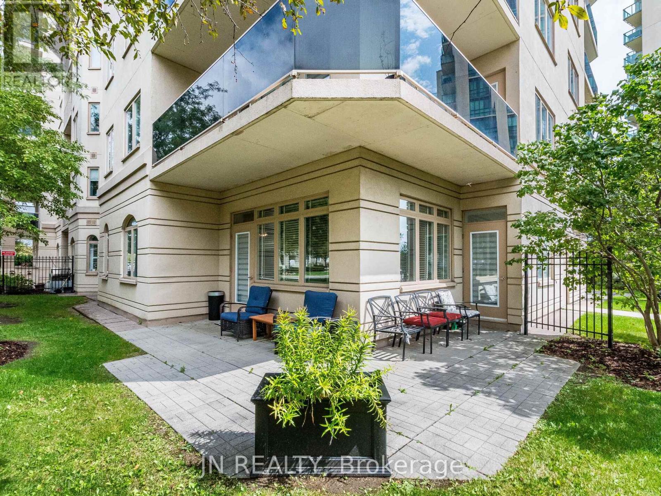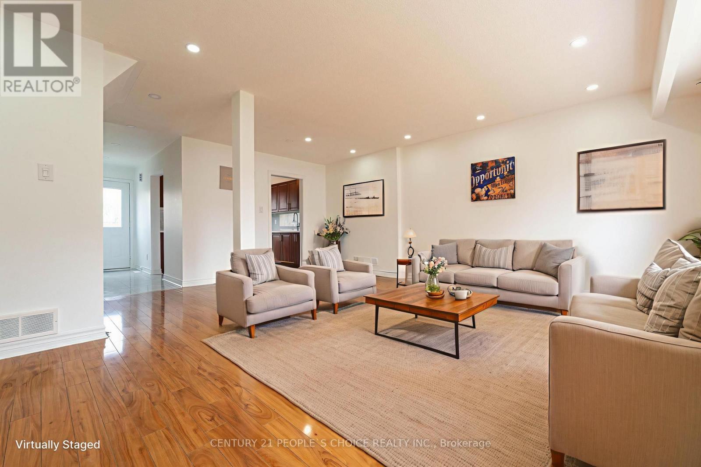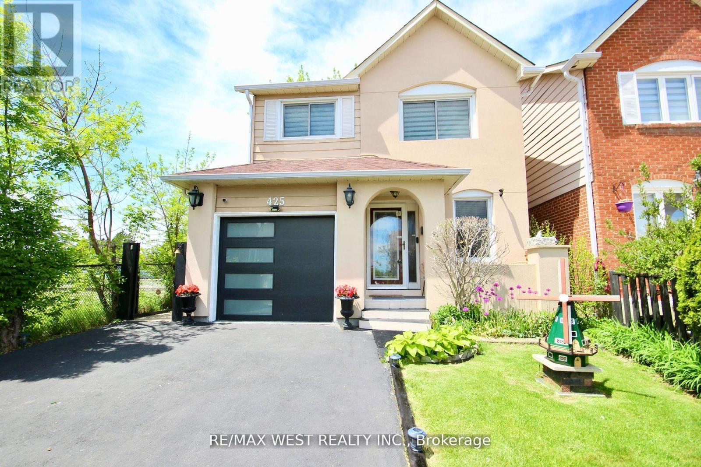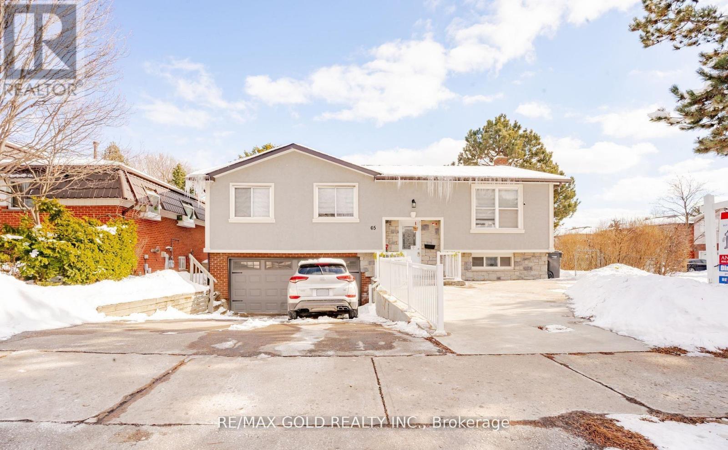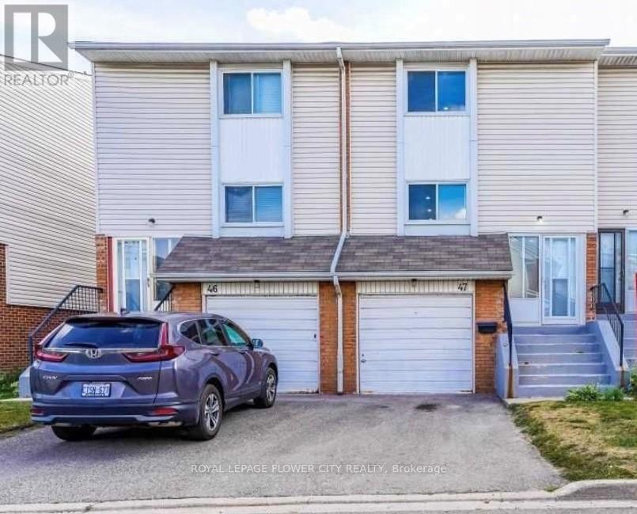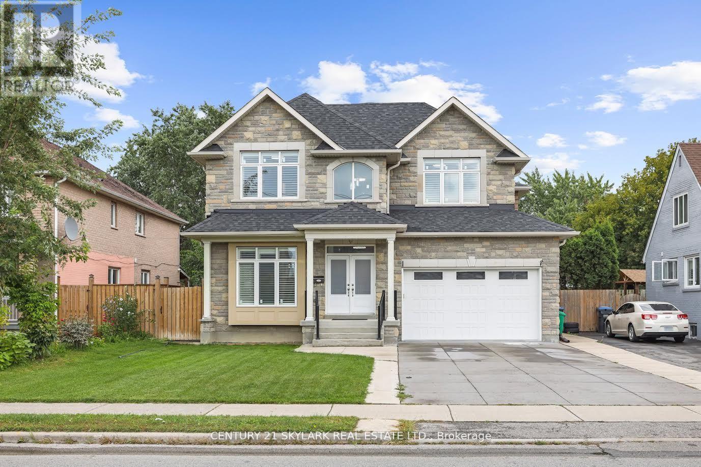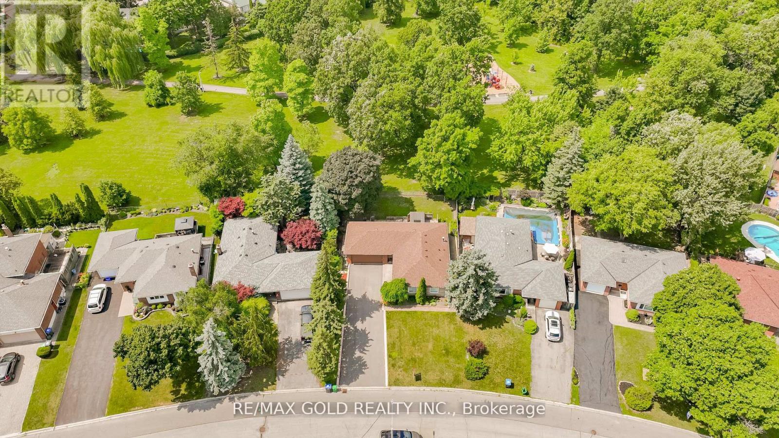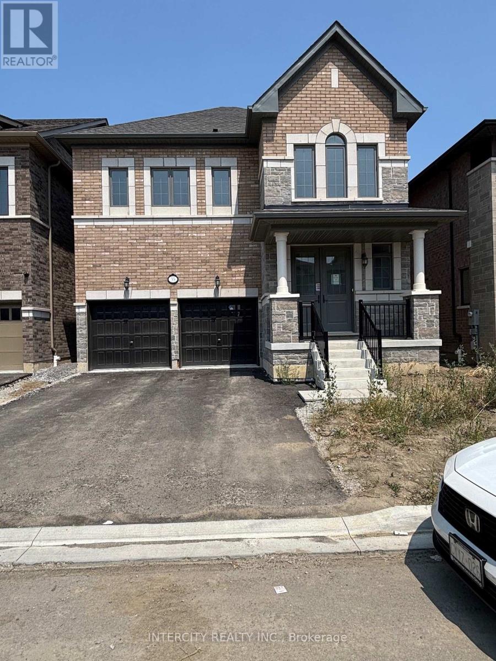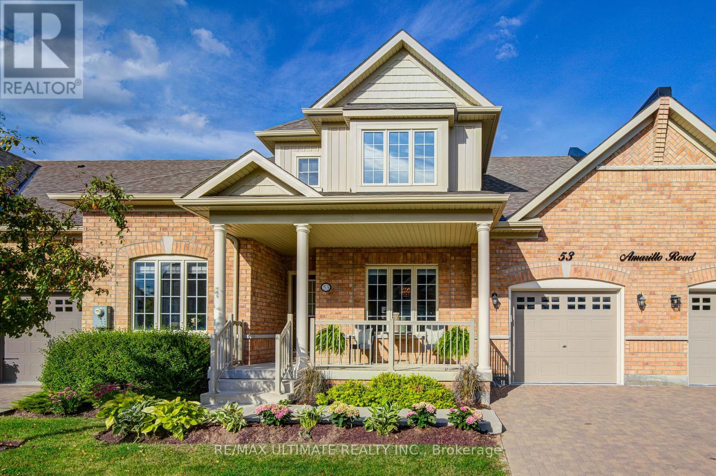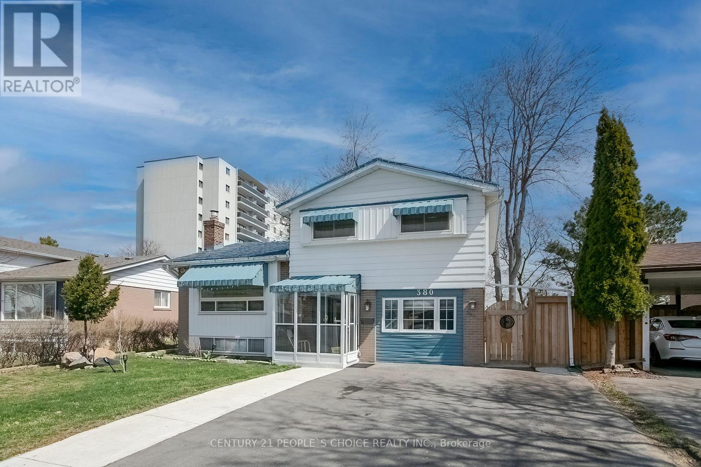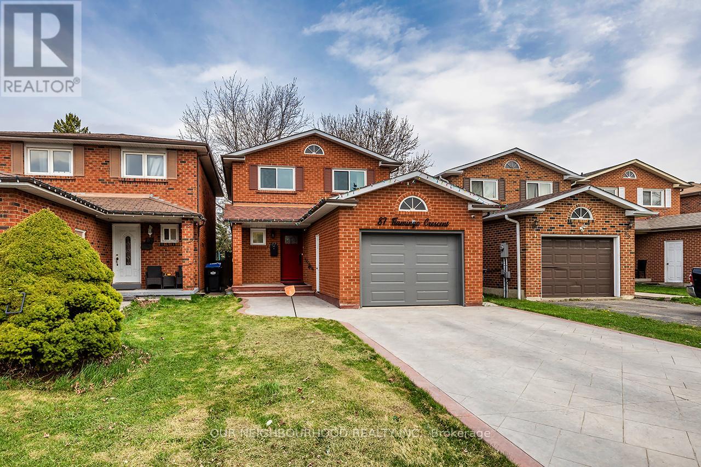
Highlights
Description
- Time on Houseful73 days
- Property typeSingle family
- Neighbourhood
- Median school Score
- Mortgage payment
Pride of ownership is evident in this beautifully maintained 3-bedroom, 3-bathroom home, centrally located with easy access to all amenities. Thoughtful updates and a functional layout make this home truly stand out. Large windows fill the home with natural light, creating a bright and welcoming atmosphere. The main floor flows effortlessly into a spacious, finished basement rec room perfect for a home gym, play area, or media room. Upstairs, you'll find a generous full bathroom, along with a private 3-piece ensuite in the primary bedroom, offering added comfort and convenience. Step outside to a peaceful backyard retreat featuring no rear neighbours, a noise barrier wall, and a large deck thats perfect for entertaining. Notable updates include front and back doors (2023), garage door (2024), interior doors (2022), and a new roof (2021). Additional improvements in 2024 include updated windows, roof and attic with energy testing, as well as a new heat pump and furnace installed in 2023. Located with easy access to Highways 410 & 407, a short drive to the airport, walking distance to transit, and just 5 minutes from a major shopping mall, this move-in-ready home offers comfort, privacy, and a prime location. Don't miss your opportunity to make it yours! (id:63267)
Home overview
- Cooling Central air conditioning
- Heat source Natural gas
- Heat type Forced air
- Sewer/ septic Sanitary sewer
- # total stories 2
- # parking spaces 5
- Has garage (y/n) Yes
- # full baths 2
- # half baths 1
- # total bathrooms 3.0
- # of above grade bedrooms 3
- Flooring Hardwood
- Subdivision Southgate
- Directions 1425323
- Lot size (acres) 0.0
- Listing # W12241274
- Property sub type Single family residence
- Status Active
- 3rd bedroom 3.1m X 3.1m
Level: 2nd - 2nd bedroom 3.4m X 3m
Level: 2nd - Primary bedroom 3.9m X 3.1m
Level: 2nd - Recreational room / games room 9.1m X 5.8m
Level: Basement - Foyer 4.5m X 1.5m
Level: Main - Dining room 3.96m X 3.23m
Level: Main - Kitchen 2.77m X 2.74m
Level: Main - Living room 6.7m X 3m
Level: Main
- Listing source url Https://www.realtor.ca/real-estate/28512071/87-flamingo-crescent-brampton-southgate-southgate
- Listing type identifier Idx

$-2,400
/ Month

