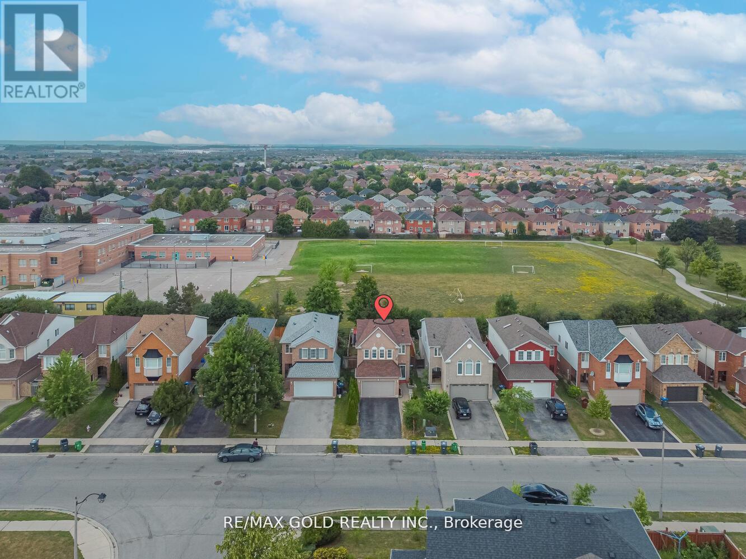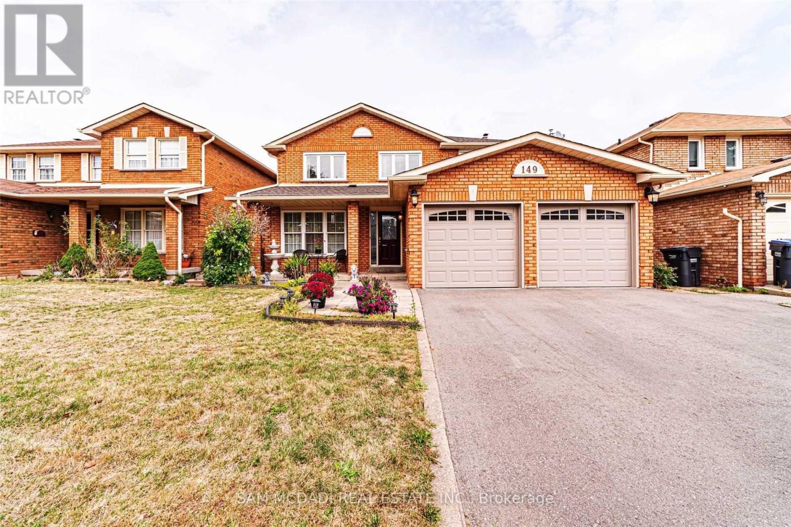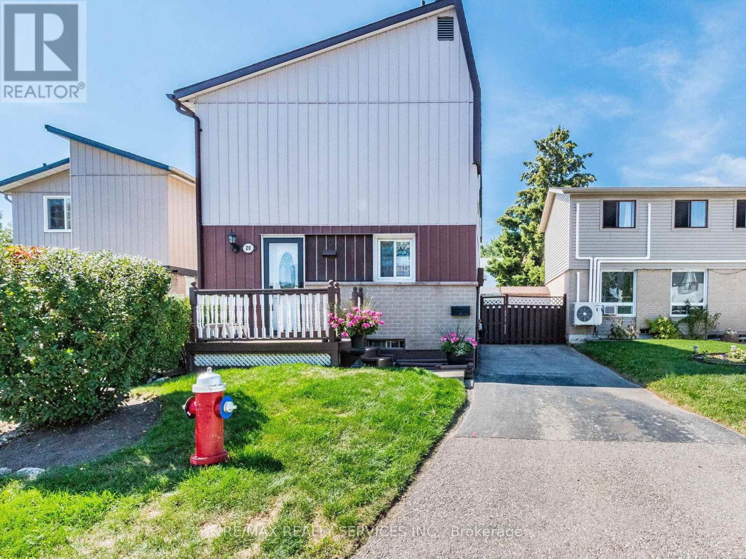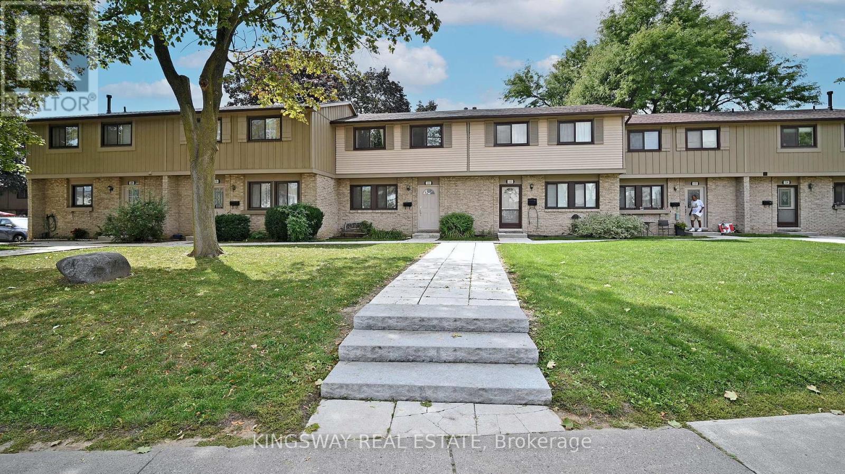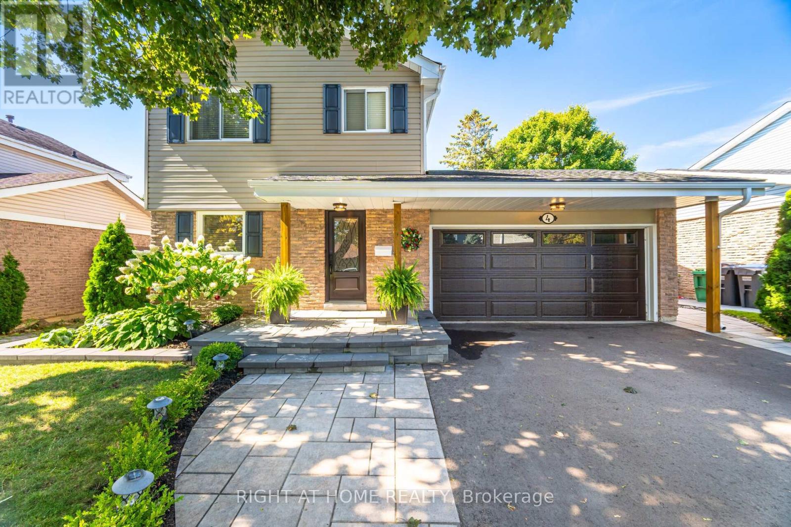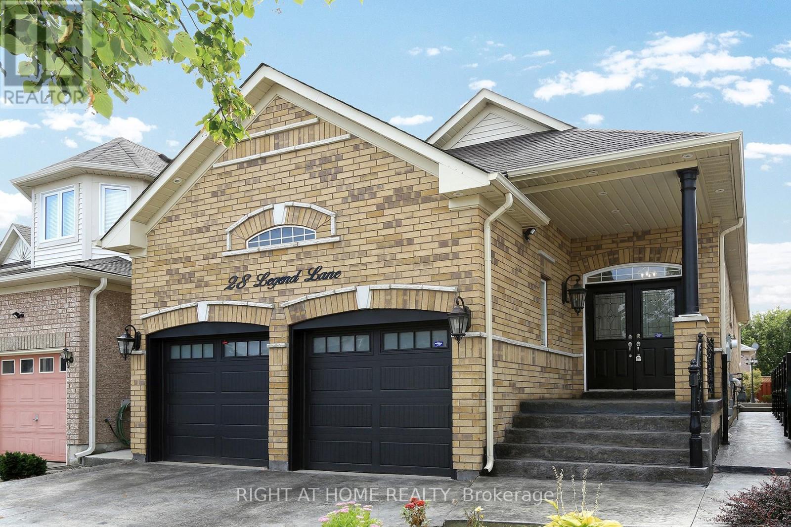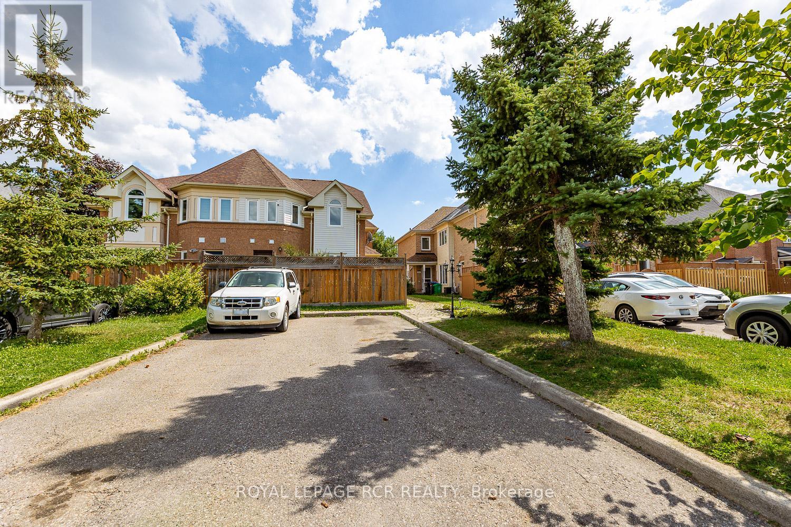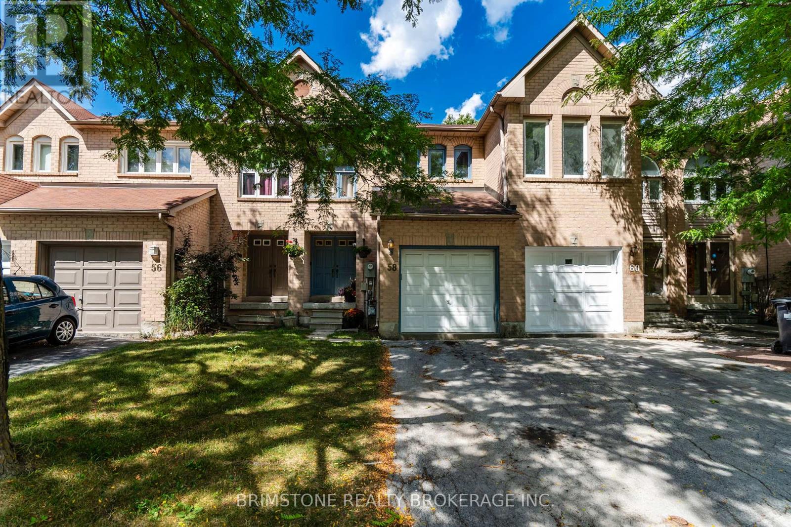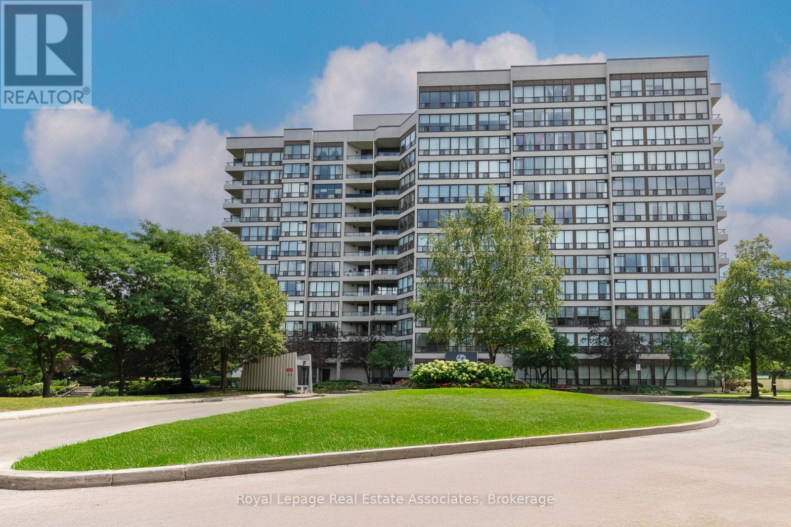- Houseful
- ON
- Brampton
- Brampton North
- 89 Kingswood Dr
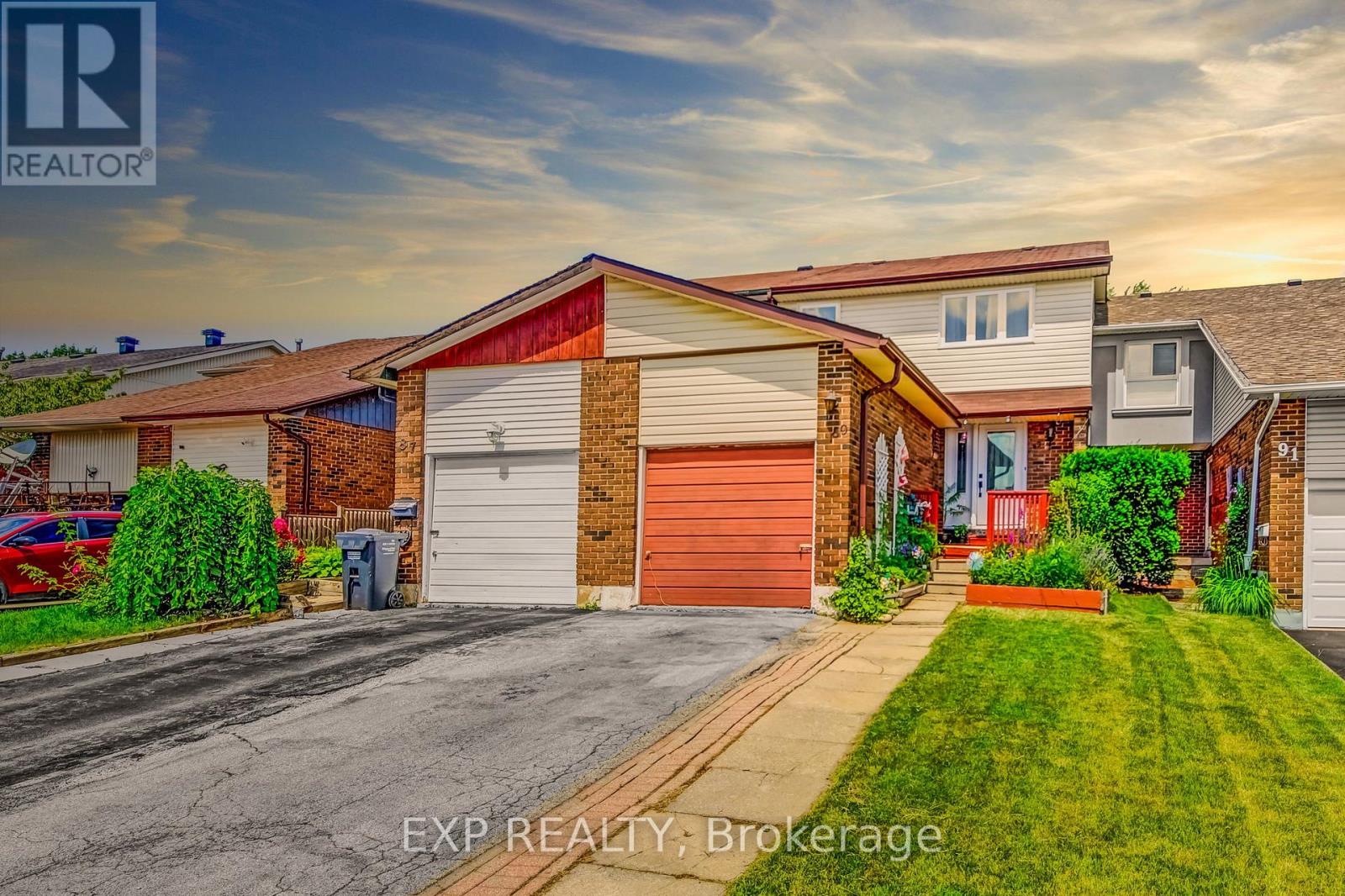
Highlights
Description
- Time on Houseful16 days
- Property typeSingle family
- Neighbourhood
- Median school Score
- Mortgage payment
Welcome to 89 Kingswood Drive, Brampton. This beautifully maintained 3-bedroom, 2-bathroom freehold townhouse offers the perfect blend of comfort, space, and everyday convenience, ideal for families and first-time buyers. The home features a bright, functional layout and a rare 150ft deep backyard perfect for relaxing, entertaining, or gardening. Move in with peace of mind knowing major upgrades have already been completed. Recent Upgrades Include: Furnace & A/C (2019), Windows, Doors, Fridge, and Insulation (2024), Roof (2016), Basement Flooring (2025). Prime Location for Convenience: Steps to Kingswood Drive Public School. Minutes from shopping centres, grocery stores, restaurants, parks, transit, and Hwy 410. Short drive to Bramalea City Centre. 3 Bedrooms | 2 Bathrooms | Huge 150ft Backyard. Private Driveway + Garage is the perfect place to call home, updated, spacious, and close to everything you need. (id:63267)
Home overview
- Cooling Central air conditioning
- Heat source Natural gas
- Heat type Forced air
- Sewer/ septic Sanitary sewer
- # total stories 2
- # parking spaces 3
- Has garage (y/n) Yes
- # full baths 1
- # half baths 1
- # total bathrooms 2.0
- # of above grade bedrooms 3
- Subdivision Brampton north
- Lot size (acres) 0.0
- Listing # W12352885
- Property sub type Single family residence
- Status Active
- Bedroom 3.91m X 3.45m
Level: 2nd - Bedroom 4.37m X 2.9m
Level: 2nd - Bedroom 4.8m X 3.4m
Level: 2nd - Recreational room / games room 12.24m X 8.92m
Level: Basement - Utility 3.66m X 2.74m
Level: Basement - Living room 4.88m X 3.28m
Level: Ground - Dining room 5.84m X 2.69m
Level: Ground - Kitchen 4.57m X 3m
Level: Ground
- Listing source url Https://www.realtor.ca/real-estate/28751688/89-kingswood-drive-brampton-brampton-north-brampton-north
- Listing type identifier Idx

$-1,733
/ Month

