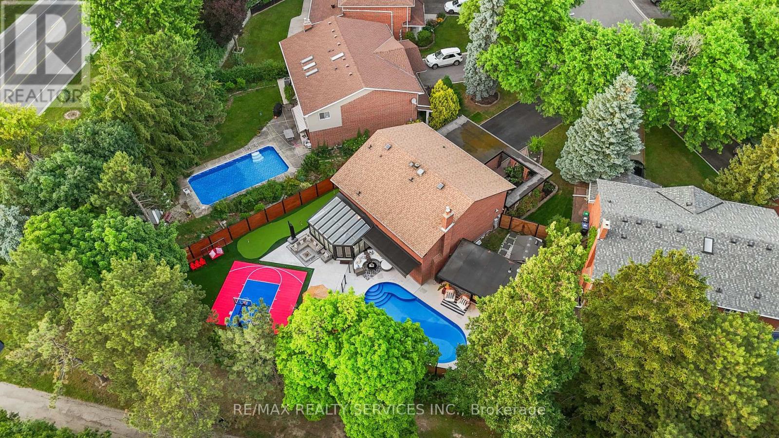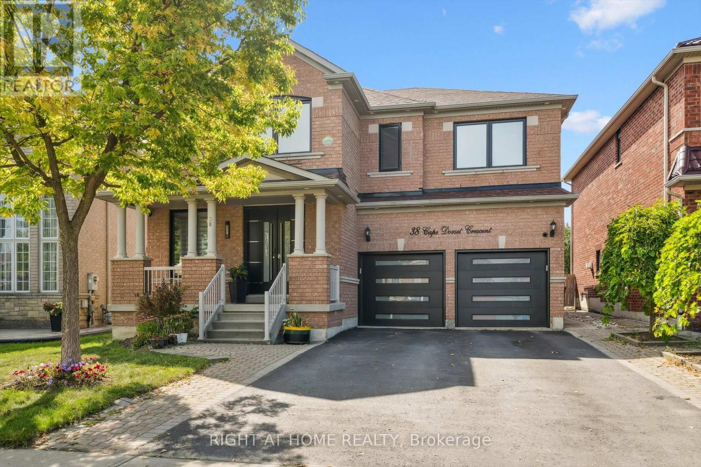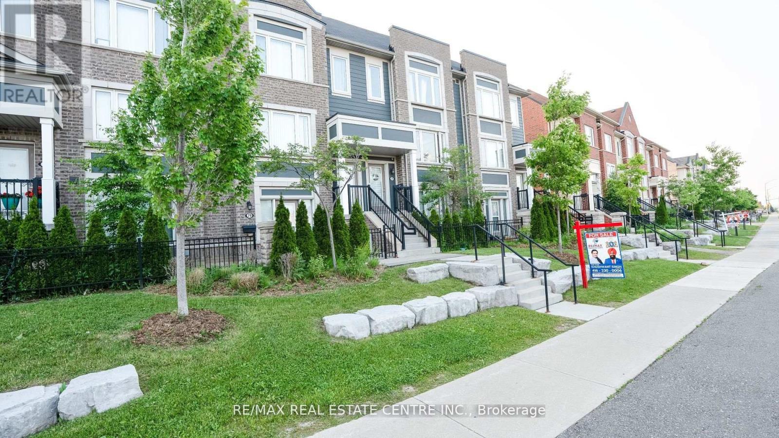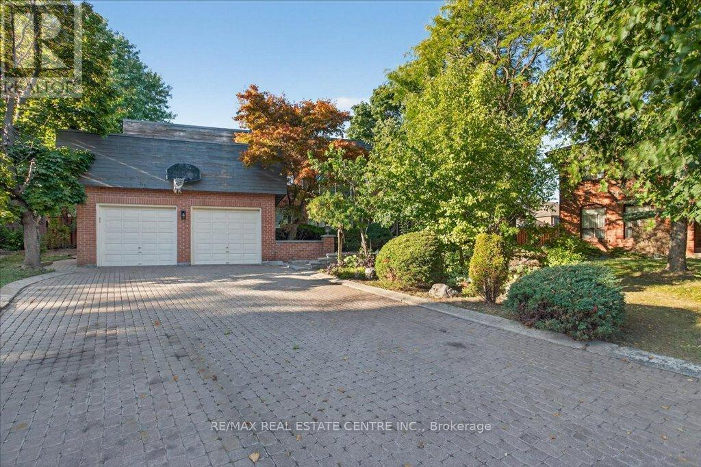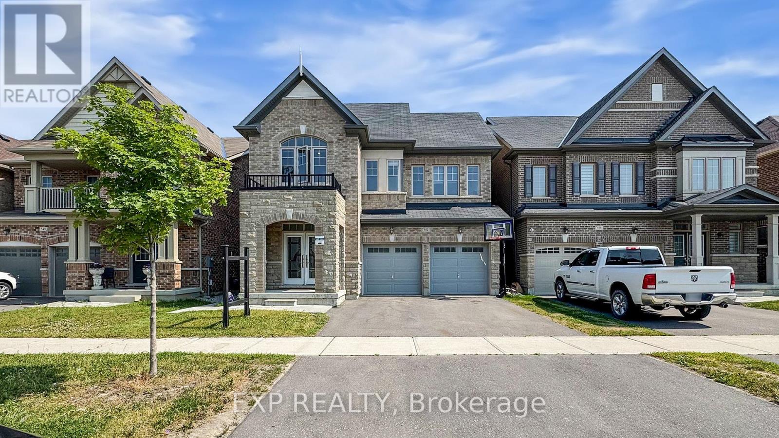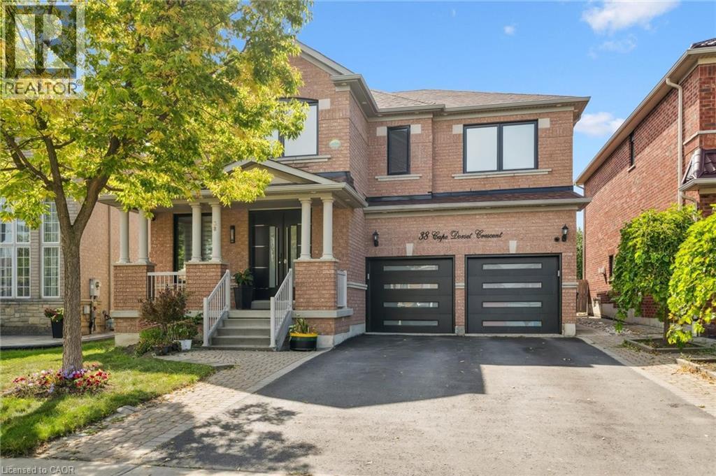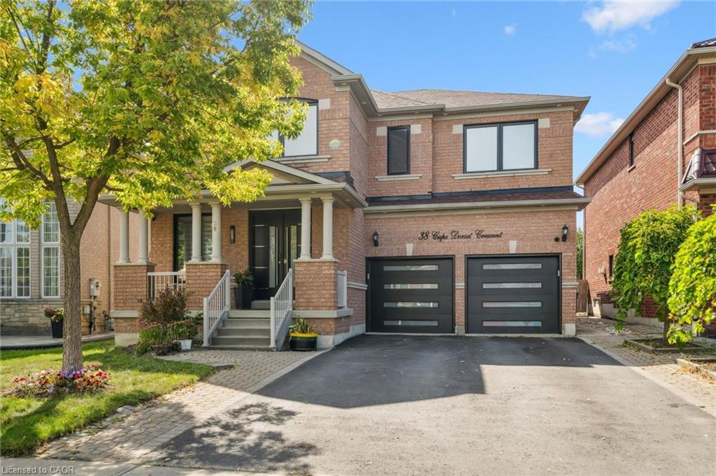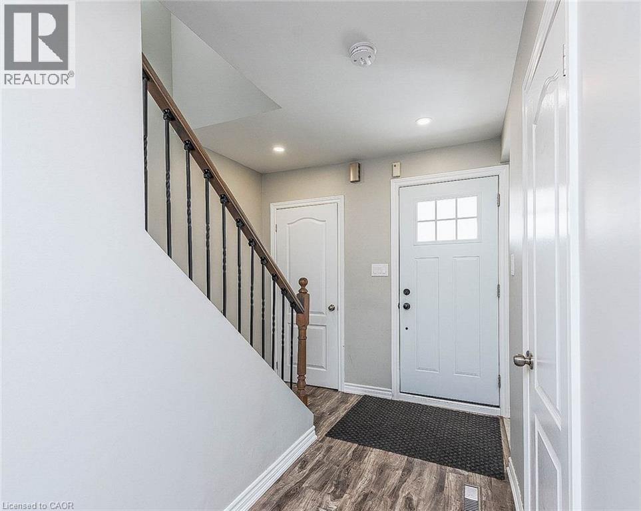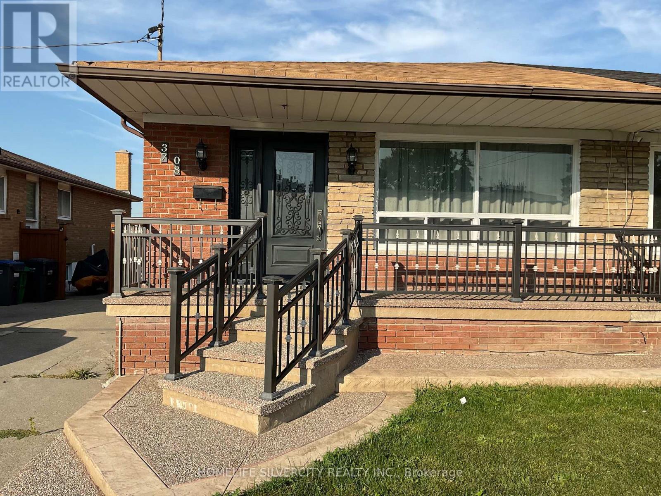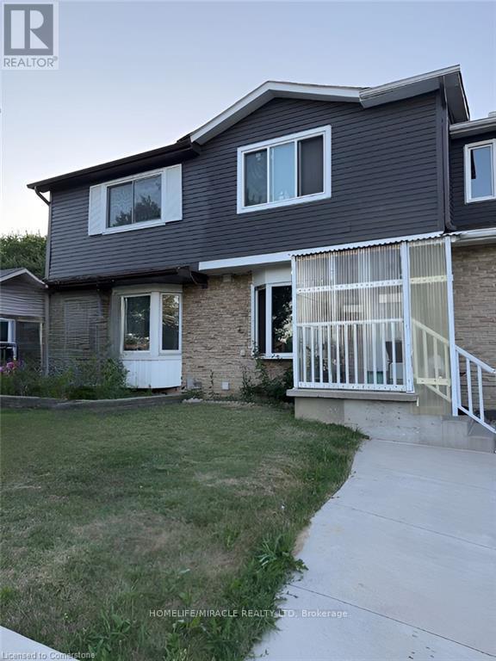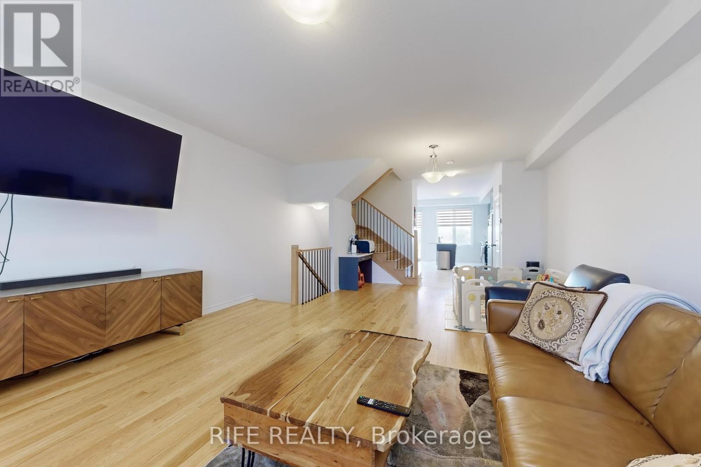
Highlights
Description
- Time on Housefulnew 1 hour
- Property typeSingle family
- Neighbourhood
- Median school Score
- Mortgage payment
A pristine, sun-filled 2-year-old freehold townhome in the prestigious Brampton East community, situated on a premium lot backing onto green space. Offering 3+1 bedrooms and 4 bathrooms, this home is perfect for first-time buyers or investors alike.The ground floor features a versatile recreation room with direct access to the garage and backyard ideal as a 4th bedroom or home office. The main level boasts an open-concept layout with 9 ft ceilings and a stylish, upgraded modern kitchen complete with stainless steel appliances.Upstairs, the spacious primary suite offers a 4-piece ensuite and private balcony, providing comfort and convenience.Enjoy unbeatable access to local amenities, including Claireville Conservation Area, Gore Meadows Community Centre (gym, yoga, swimming, games, outdoor ice rink, summer camps), library, public transit, restaurants, shops, grocery stores, and banks. Just minutes from Bramalea City Centre. (id:63267)
Home overview
- Cooling Central air conditioning
- Heat source Natural gas
- Heat type Forced air
- Sewer/ septic Sanitary sewer
- # total stories 3
- # parking spaces 2
- Has garage (y/n) Yes
- # full baths 1
- # half baths 3
- # total bathrooms 4.0
- # of above grade bedrooms 4
- Flooring Vinyl
- Subdivision Goreway drive corridor
- View River view
- Lot size (acres) 0.0
- Listing # W12414125
- Property sub type Single family residence
- Status Active
- Dining room 4.15m X 3.35m
Level: 2nd - Living room 5.18m X 3.65m
Level: 2nd - Eating area 3.96m X 2.68m
Level: 2nd - Kitchen 4.5m X 2.8m
Level: 2nd - 2nd bedroom 3.35m X 2.62m
Level: 3rd - 3rd bedroom 3.78m X 2.5m
Level: 3rd - Primary bedroom 4.75m X 3.28m
Level: 3rd - Recreational room / games room 3.6m X 2.78m
Level: Main
- Listing source url Https://www.realtor.ca/real-estate/28885802/9-bretlon-street-brampton-goreway-drive-corridor-goreway-drive-corridor
- Listing type identifier Idx

$-2,252
/ Month

