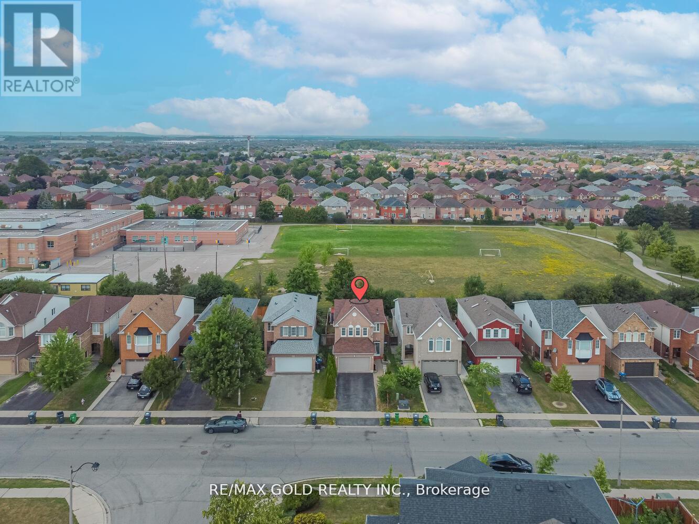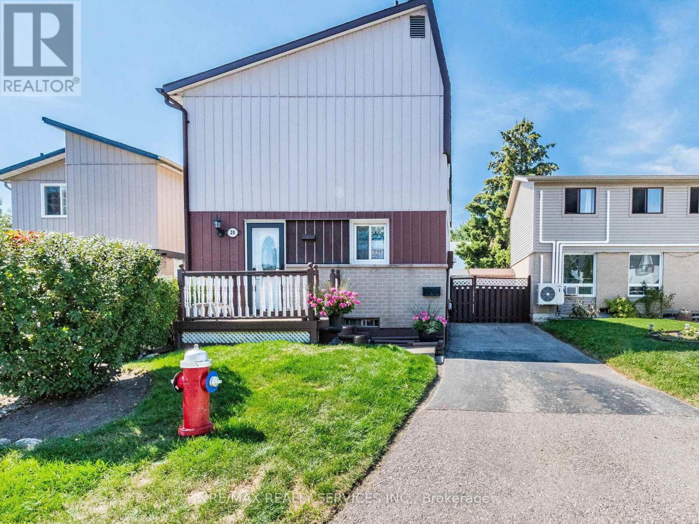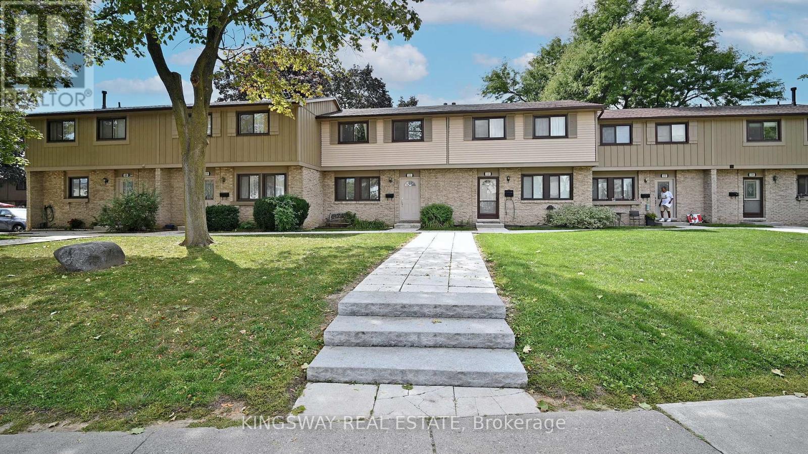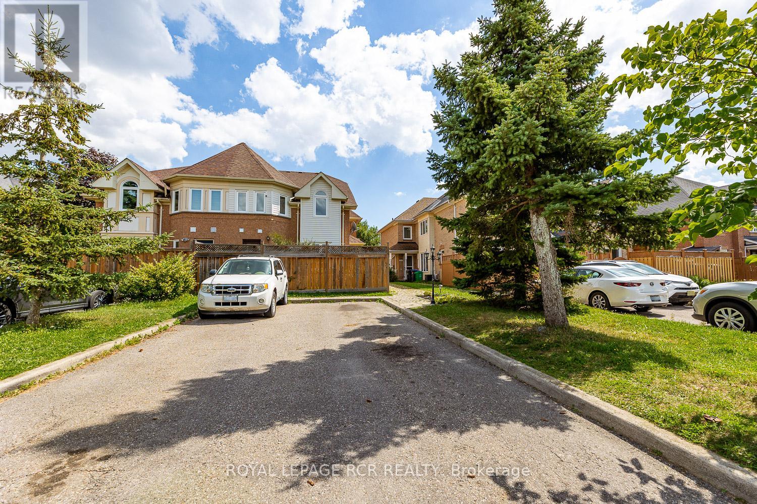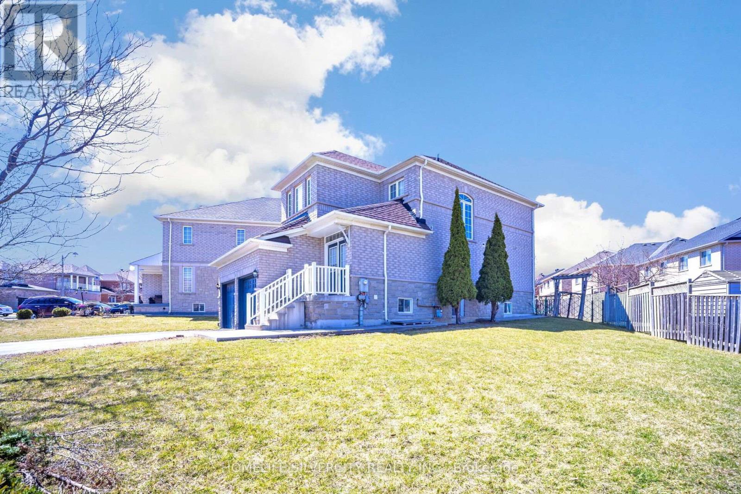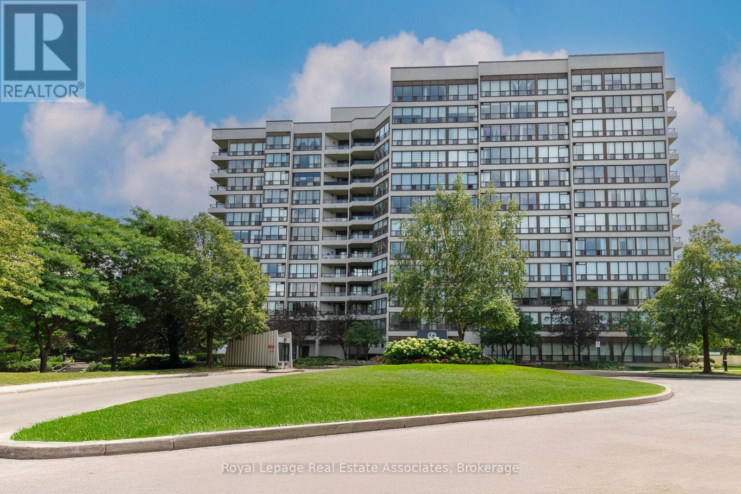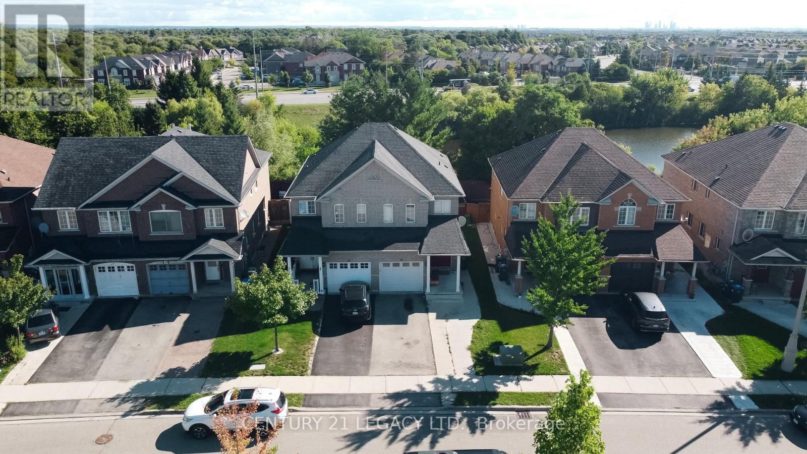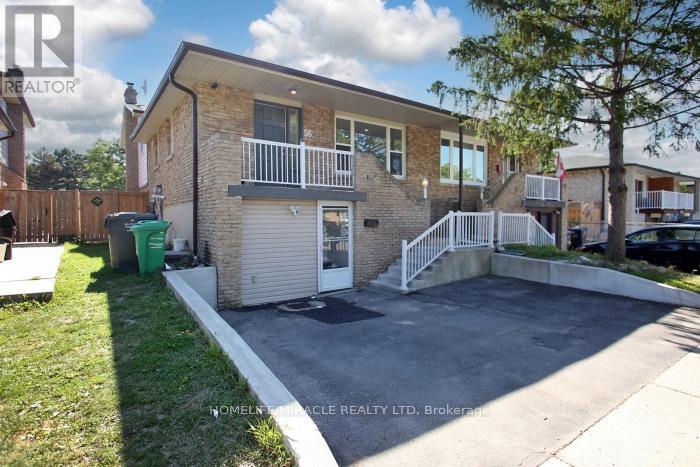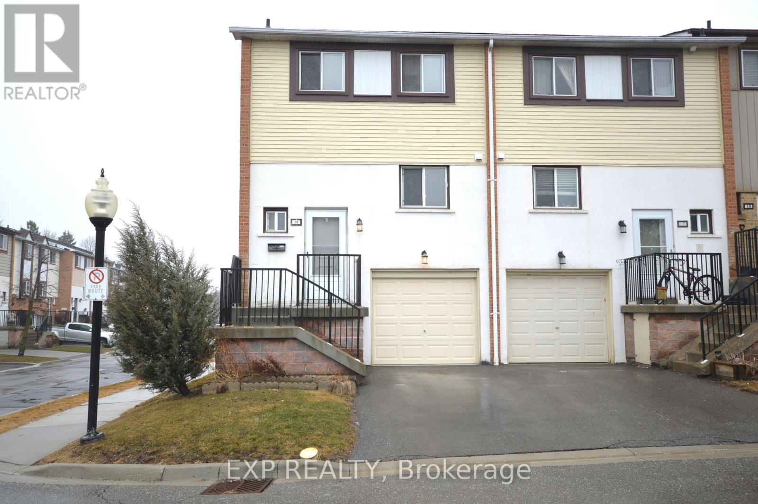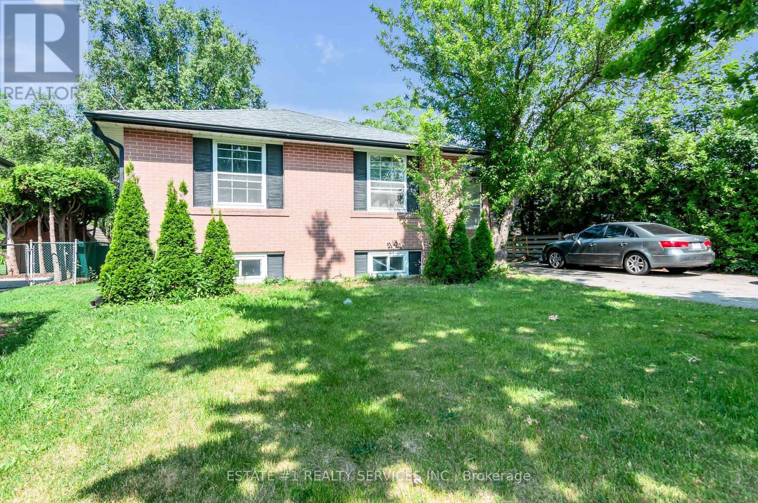
Highlights
Description
- Time on Houseful20 days
- Property typeSingle family
- StyleBungalow
- Neighbourhood
- Median school Score
- Mortgage payment
Legal basement permit attached !! 3 + 3 BEDROOM DETACHED BUNGALOW WITH LEGAL BASEMENT APARTMENT, POSITIVE CASH FLOW PROPERTY and loaded with upgrades !! Welcome to this exquisite, 3 + 3-bedroom detached bungalow in in one of Bramptons most desirable neighborhoods. Just minutes to BRAMLEA GO STATION. This beautiful house is sitting on 57 x 120 ft premium lot.. Bright Open Concept Living At It's Finest! Smooth Ceilings, Hardwood, Above Grade Windows, Pot Lights, Walk-Out To Oversized Backyard Retreat, Deck & Shed. 3 FULL WASHROOMS Breathtaking legal 3 bedroom Finished Basement with SEPARATE ENTRANCE. BIG DRIVEWAY: LOTS OF PARKINGS. CLOSE to all essential amenities Bramalea GO Station, highways, top-rated schools, shopping centres, parks.Tremendous Value for Investors and Families Alike. Dont Miss (id:63267)
Home overview
- Cooling Central air conditioning
- Heat source Natural gas
- Heat type Forced air
- Sewer/ septic Sanitary sewer
- # total stories 1
- # parking spaces 6
- # full baths 3
- # total bathrooms 3.0
- # of above grade bedrooms 6
- Flooring Hardwood, vinyl, ceramic
- Subdivision Southgate
- Directions 1995859
- Lot size (acres) 0.0
- Listing # W12309076
- Property sub type Single family residence
- Status Active
- Kitchen Measurements not available
Level: Basement - Living room Measurements not available
Level: Basement - 4th bedroom 3.47m X 3.73m
Level: Basement - 5th bedroom Measurements not available
Level: Basement - Bedroom Measurements not available
Level: Basement - Bathroom Measurements not available
Level: Basement - Bathroom Measurements not available
Level: Basement - Living room 7.25m X 3.38m
Level: Main - Primary bedroom 4.58m X 3.33m
Level: Main - Kitchen 4.58m X 3.07m
Level: Main - Dining room 7.25m X 3.38m
Level: Main - 2nd bedroom 3.33m X 3.97m
Level: Main - Bathroom Measurements not available
Level: Main - 3rd bedroom 2.94m X 2.57m
Level: Main
- Listing source url Https://www.realtor.ca/real-estate/28657364/9-dowling-crescent-brampton-southgate-southgate
- Listing type identifier Idx

$-2,400
/ Month

