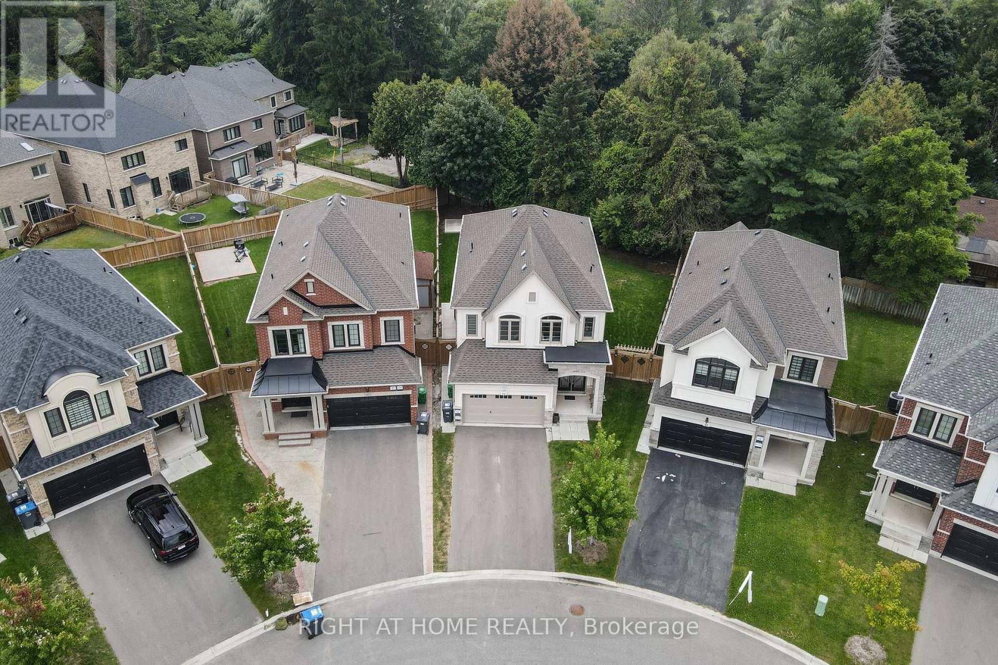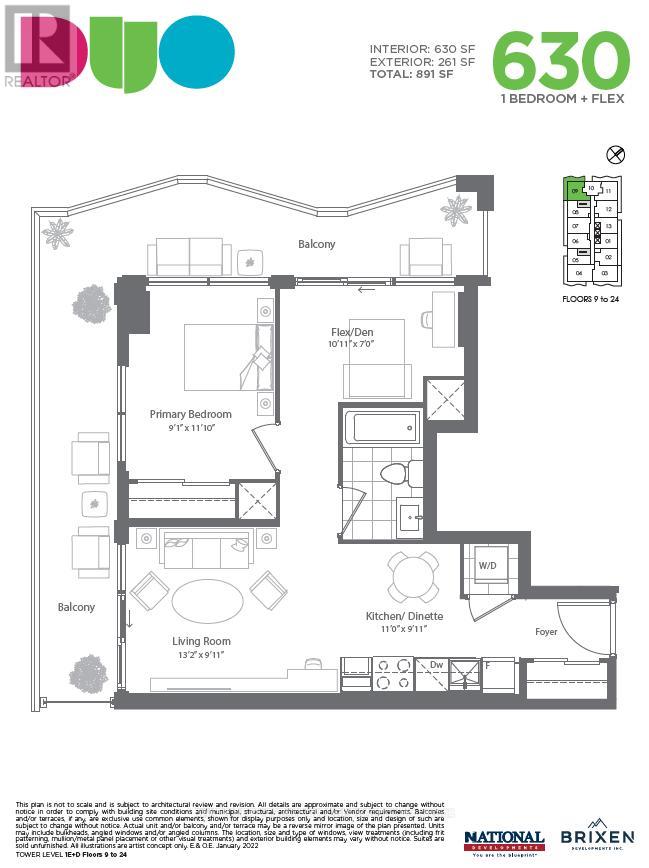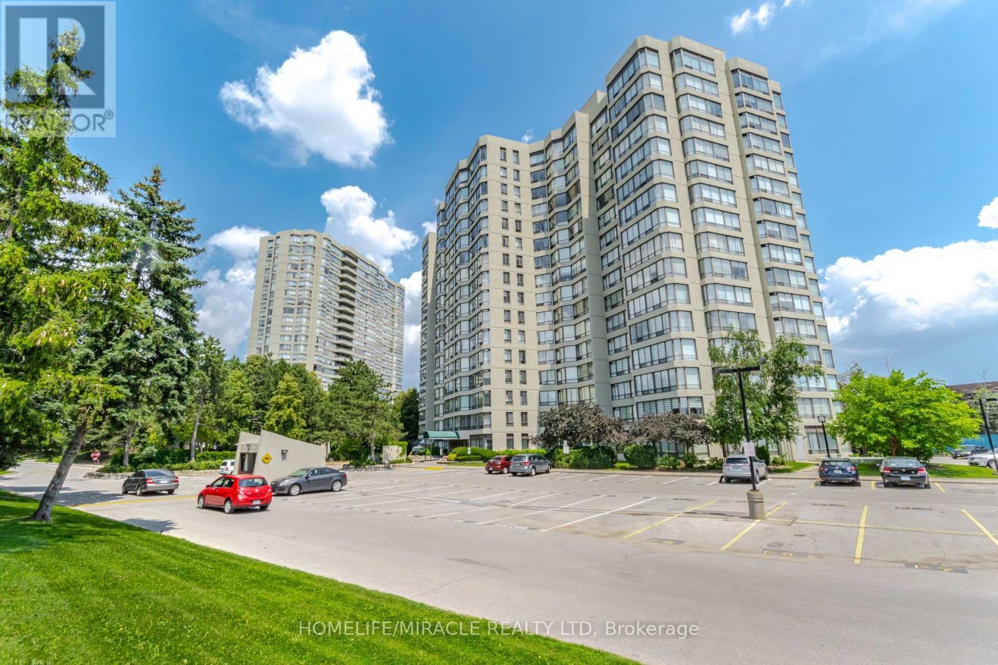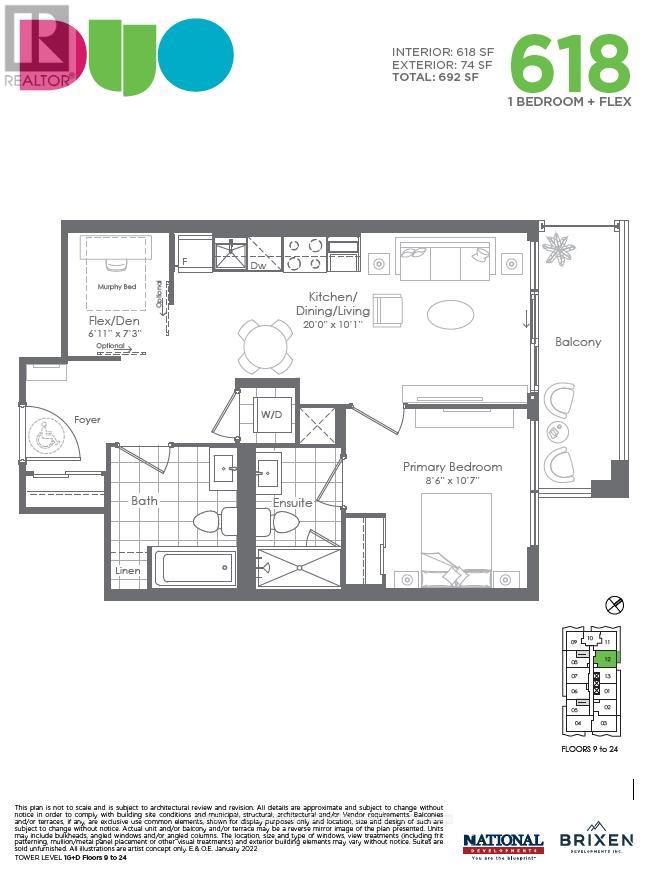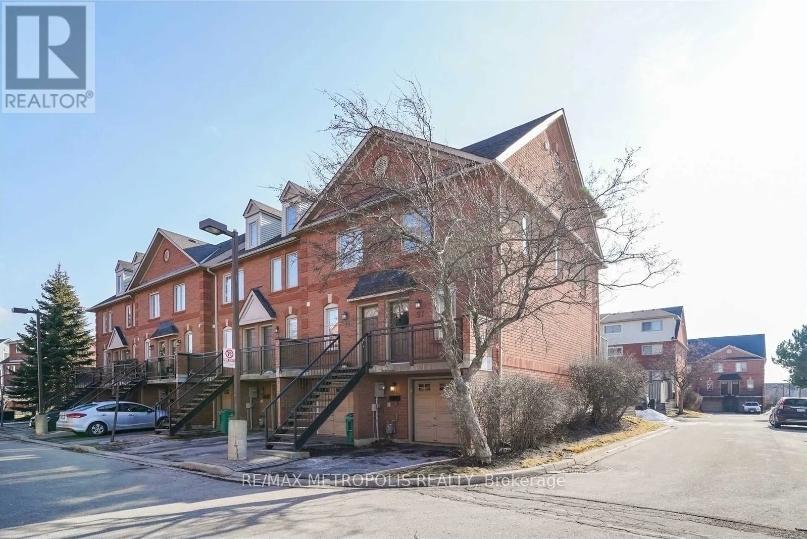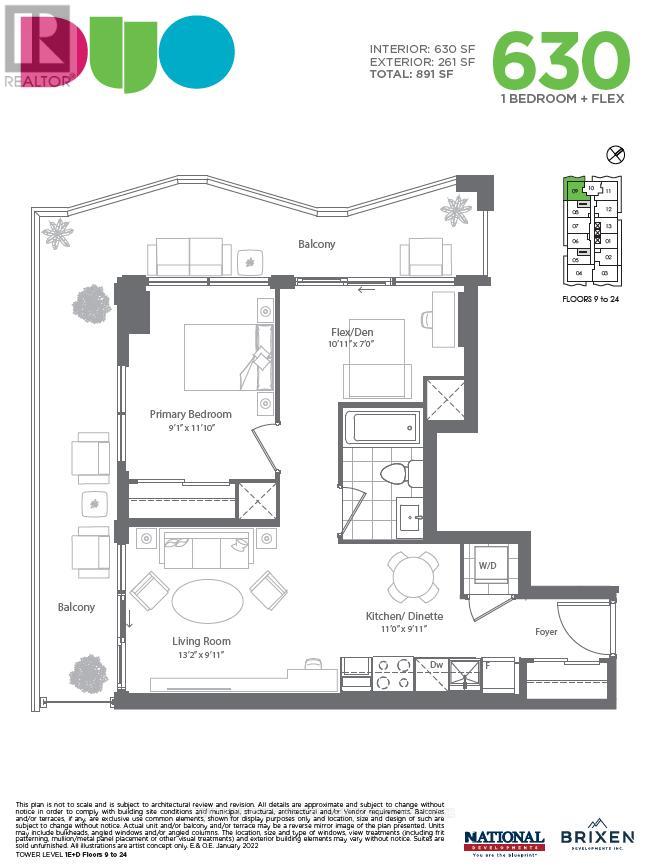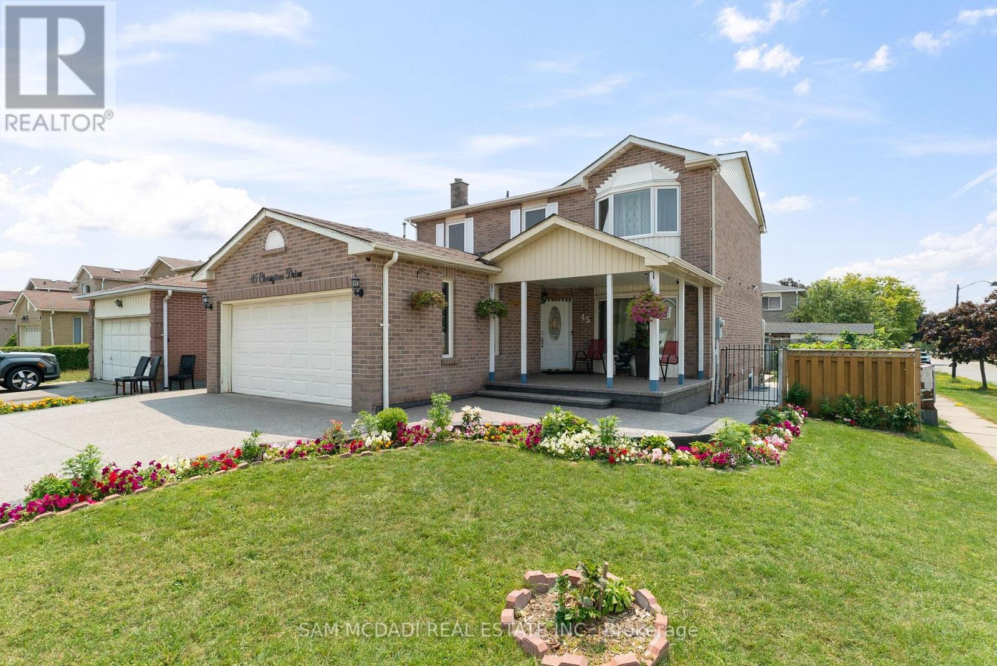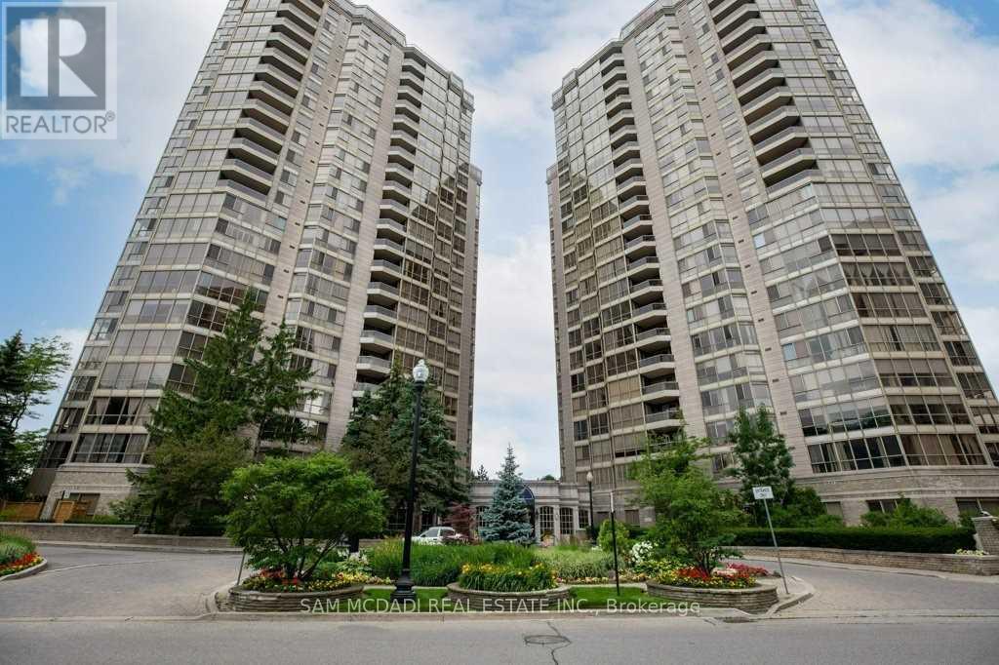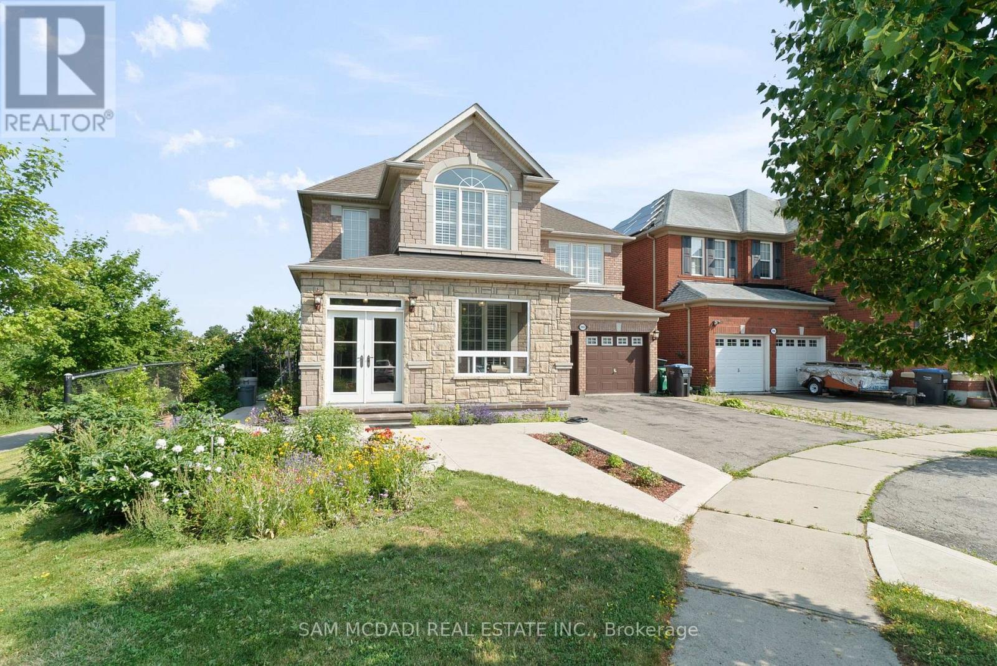- Houseful
- ON
- Brampton
- Brampton West
- 9 Maddybeth Cres
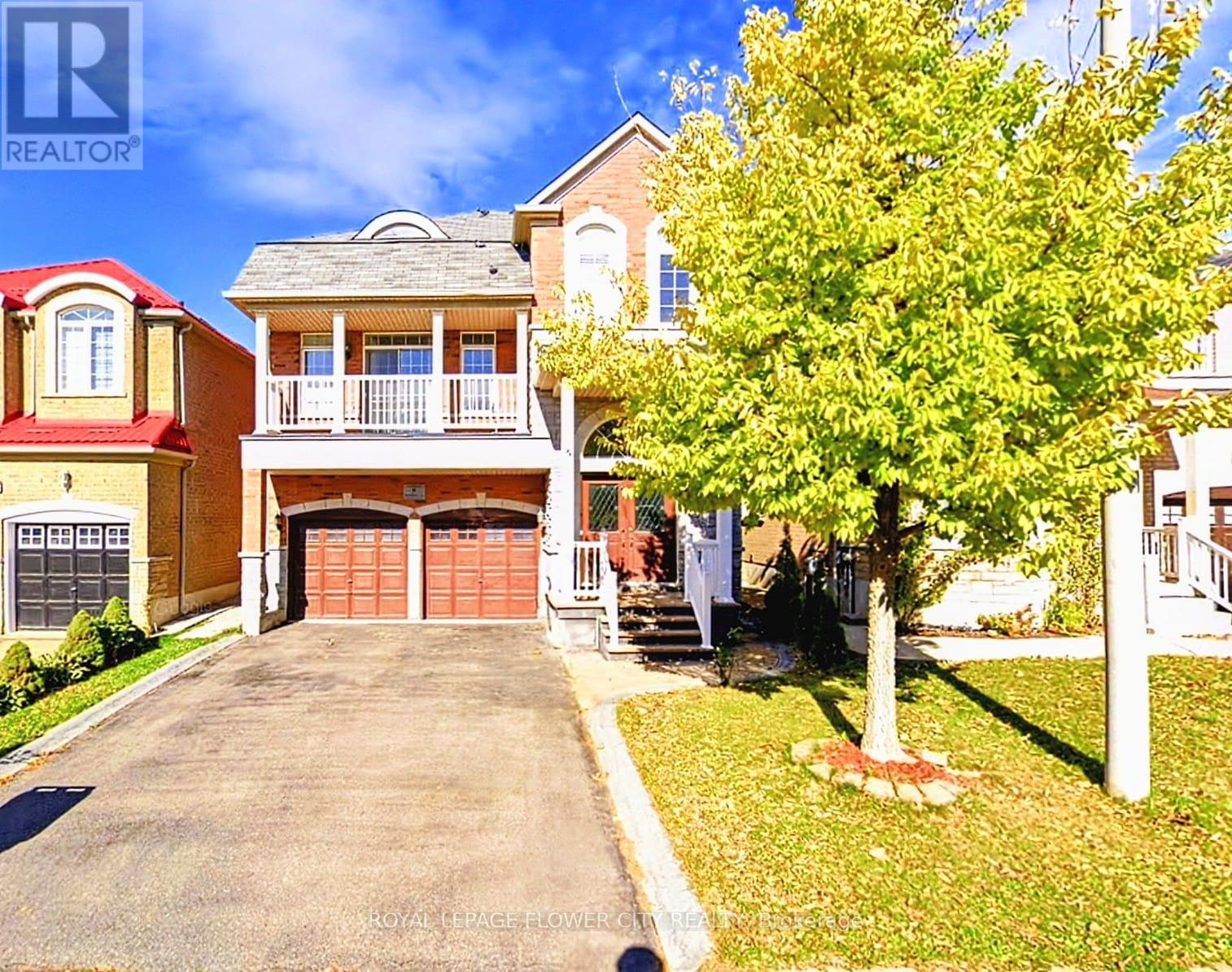
Highlights
This home is
38%
Time on Houseful
10 Days
School rated
7/10
Brampton
-0.07%
Description
- Time on Houseful10 days
- Property typeSingle family
- Neighbourhood
- Median school Score
- Mortgage payment
A Must See, Absolutely Stunning open concept, Approx. 2500 Sq. Ft. 4 Br. Detached Beauty At The Border Of Mississauga & Brampton. D/Door Entry, D/Door Car Garage.>>> No Side Walk<<< ***4Parking on Driveway Plus 2 in Garage. No Carpet In The Entire House. Kitchen With Upgraded Cabinetry, Granite C/Tops, B/Fast Bar, S/S Appliances & Back Splash. Cozy Fire Place In The Family Room. 9 Ft. Ceilings On The Main Floor. Beautiful Great Room With 13 Ft. High Ceiling &W/O To A Huge Balcony. Granite C/Tops In All The Washrooms. All The Closets With Customized Organizers. Located in Prime Area with Easy Access To The Highway 401 & 407 ***Close to Roberta Bondar Public School, Parks, Grocery Store like No frills and Places of Worship. (id:63267)
Home overview
Amenities / Utilities
- Cooling Central air conditioning
- Heat source Natural gas
- Heat type Forced air
- Sewer/ septic Sanitary sewer
Exterior
- # total stories 2
- # parking spaces 6
- Has garage (y/n) Yes
Interior
- # full baths 3
- # half baths 1
- # total bathrooms 4.0
- # of above grade bedrooms 5
- Flooring Laminate, ceramic
Location
- Subdivision Bram west
Overview
- Lot size (acres) 0.0
- Listing # W12364094
- Property sub type Single family residence
- Status Active
Rooms Information
metric
- 4th bedroom 3.36m X 3.05m
Level: 2nd - Primary bedroom 4.89m X 3.97m
Level: 2nd - 3rd bedroom 3.24m X 3.36m
Level: 2nd - 2nd bedroom 3.05m X 3.27m
Level: 2nd - 5th bedroom Measurements not available
Level: Basement - Great room 5.2m X 4.89m
Level: In Between - Family room 5.07m X 3.36m
Level: Main - Eating area 3.36m X 3.36m
Level: Main - Dining room 4.46m X 3.36m
Level: Main - Kitchen 3.97m X 2.9m
Level: Main
SOA_HOUSEKEEPING_ATTRS
- Listing source url Https://www.realtor.ca/real-estate/28776595/9-maddybeth-crescent-brampton-bram-west-bram-west
- Listing type identifier Idx
The Home Overview listing data and Property Description above are provided by the Canadian Real Estate Association (CREA). All other information is provided by Houseful and its affiliates.

Lock your rate with RBC pre-approval
Mortgage rate is for illustrative purposes only. Please check RBC.com/mortgages for the current mortgage rates
$-2,931
/ Month25 Years fixed, 20% down payment, % interest
$
$
$
%
$
%

Schedule a viewing
No obligation or purchase necessary, cancel at any time
Nearby Homes
Real estate & homes for sale nearby

