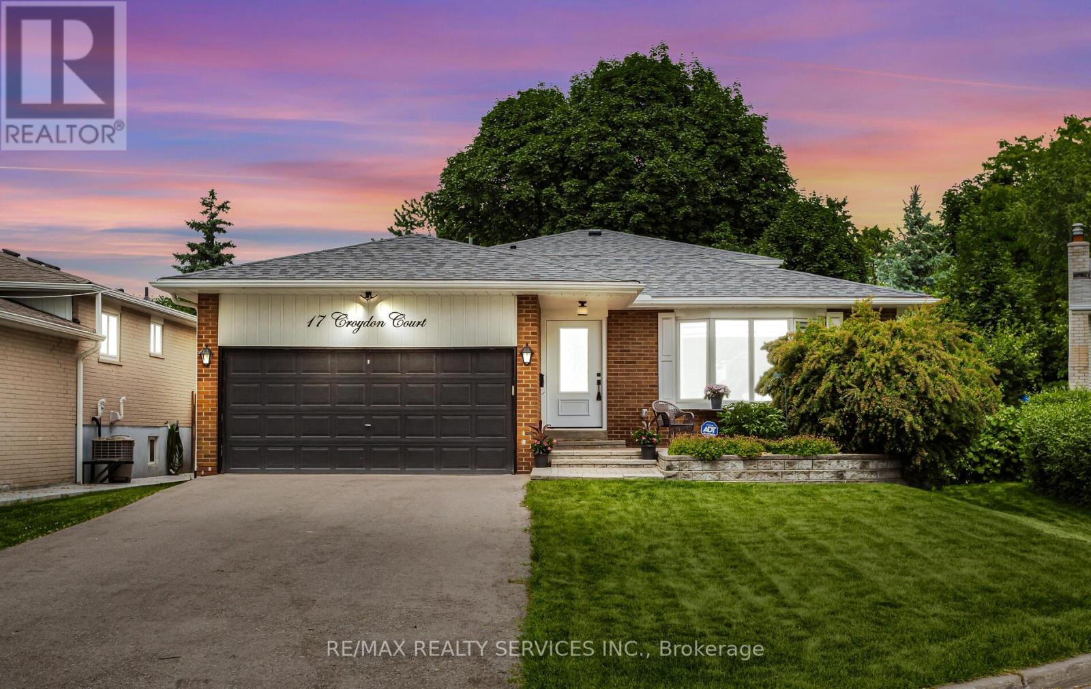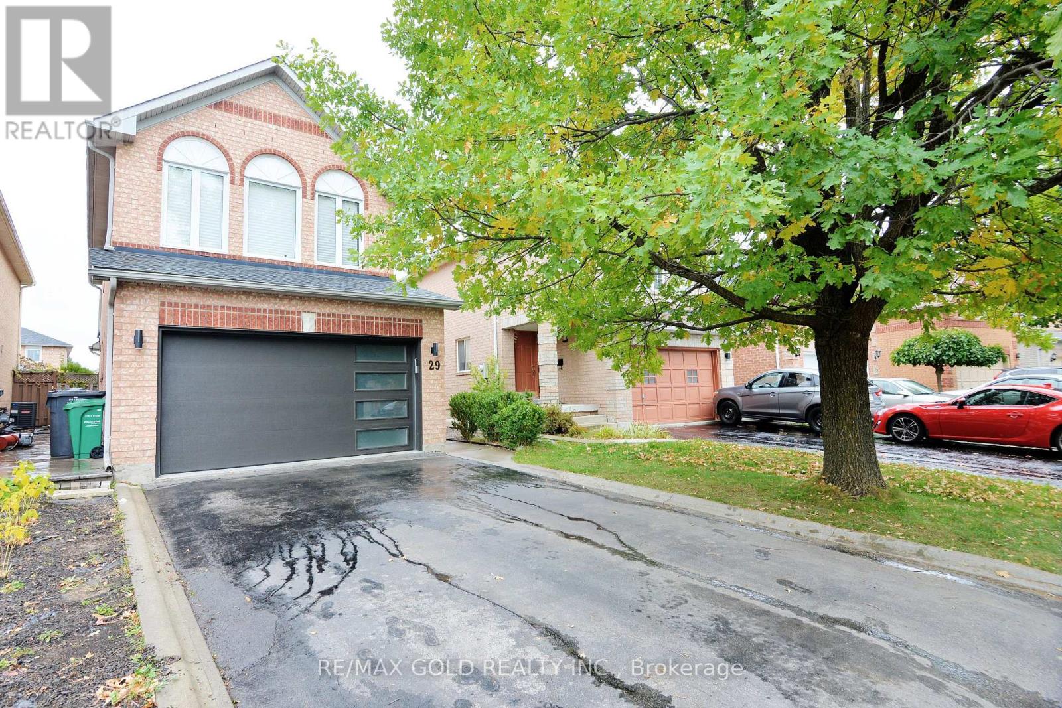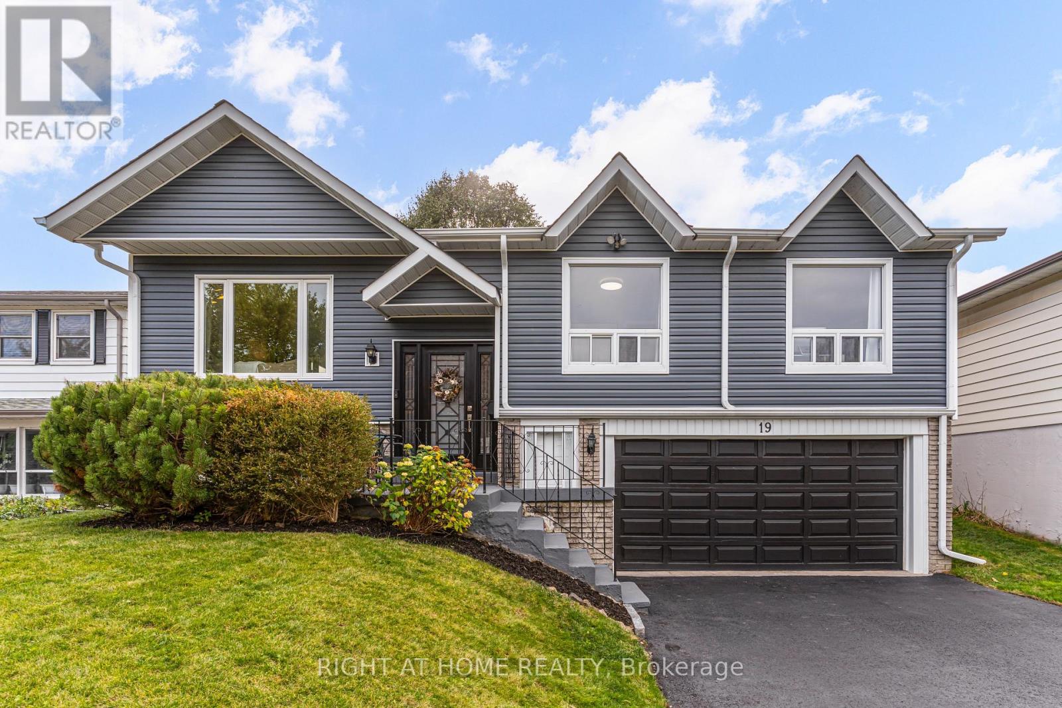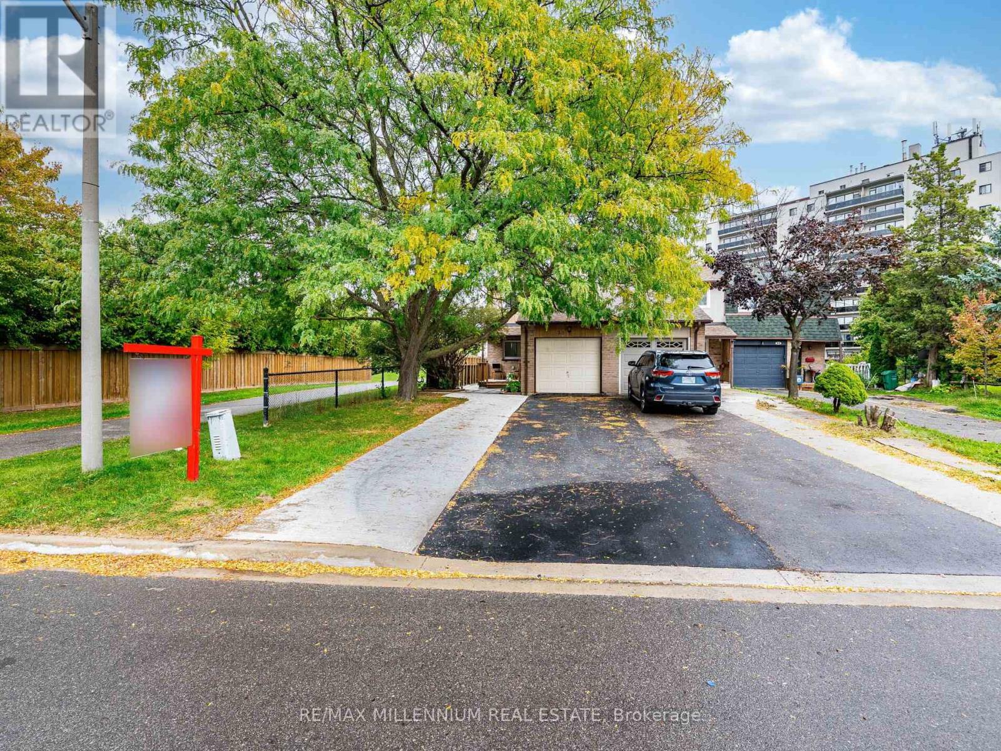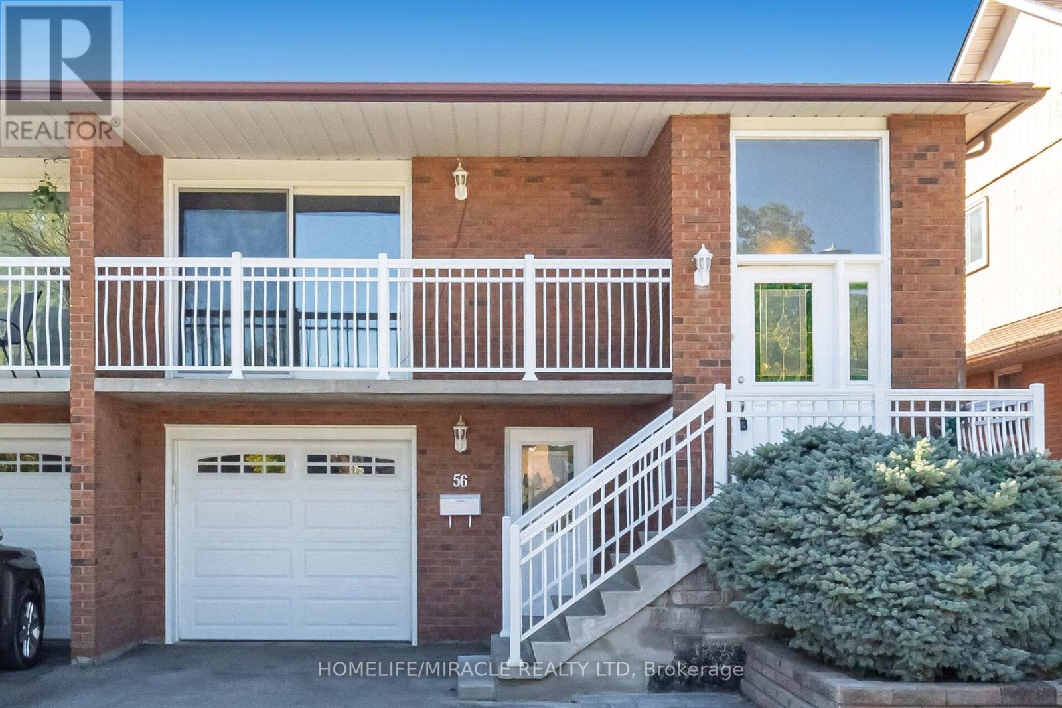- Houseful
- ON
- Brampton
- Brampton East
- 9 Norval Cres
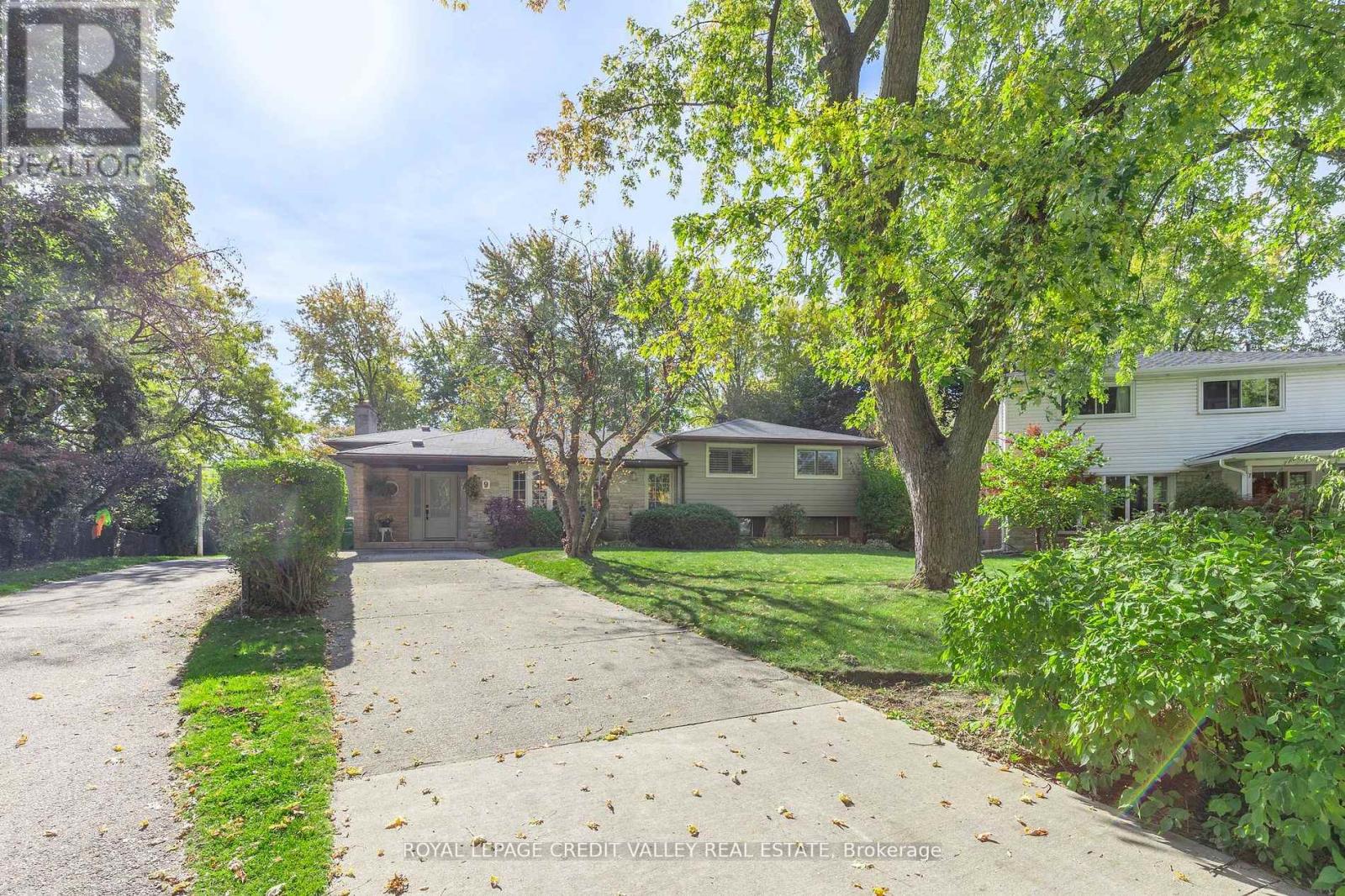
Highlights
Description
- Time on Houseful46 days
- Property typeSingle family
- Neighbourhood
- Median school Score
- Mortgage payment
Welcome to 9 Norval Crescent, a quiet street found in the Peel Village Area of Brampton. This Large Side Split includes a full two level addition plus basement. The Home has three good sized bedrooms on the upper level and one found in the basement in addition to two bathrooms. The Flooring is a mixture of hardwood, carpet and ceramic tiles. The kitchen has been renovated and has plenty of cupboard space and stainless steel appliances. There are two fireplaces found in the home. The basement addition can be reached via a separate entrance. There is also a loft or possibly another bedroom in the addition. The backyard is very private and backs onto Peel Village Park. There is an inground swimming pool which is heated by solar panels. The backyard is landscaped and includes patio areas near the pool. Peel Village is known as a family community with top quality schools. There is an extensive path system throughout which takes you to the ice rink or the splash pad. A Must See (id:63267)
Home overview
- Cooling Central air conditioning
- Heat source Natural gas
- Heat type Forced air
- Has pool (y/n) Yes
- Sewer/ septic Sanitary sewer
- Fencing Fenced yard
- # parking spaces 4
- # full baths 1
- # half baths 1
- # total bathrooms 2.0
- # of above grade bedrooms 4
- Flooring Hardwood, ceramic, carpeted
- Subdivision Brampton east
- Lot size (acres) 0.0
- Listing # W12161553
- Property sub type Single family residence
- Status Active
- 3rd bedroom 4.15m X 2.92m
Level: 2nd - 2nd bedroom 3.14m X 3.03m
Level: 2nd - Primary bedroom 4.45m X 3.06m
Level: 2nd - Family room 4.7m X 4.28m
Level: 2nd - 4th bedroom 3.66m X 2.3m
Level: Basement - Recreational room / games room 3.66m X 3.62m
Level: Basement - Library 4.49m X 4.47m
Level: Basement - Other 3.87m X 3.43m
Level: Basement - Office 3.24m X 1.98m
Level: Main - Kitchen 4.91m X 2.4m
Level: Main - Living room 5.52m X 3.9m
Level: Main - Dining room 5.52m X 3.9m
Level: Main
- Listing source url Https://www.realtor.ca/real-estate/28342609/9-norval-crescent-brampton-brampton-east-brampton-east
- Listing type identifier Idx

$-2,640
/ Month








