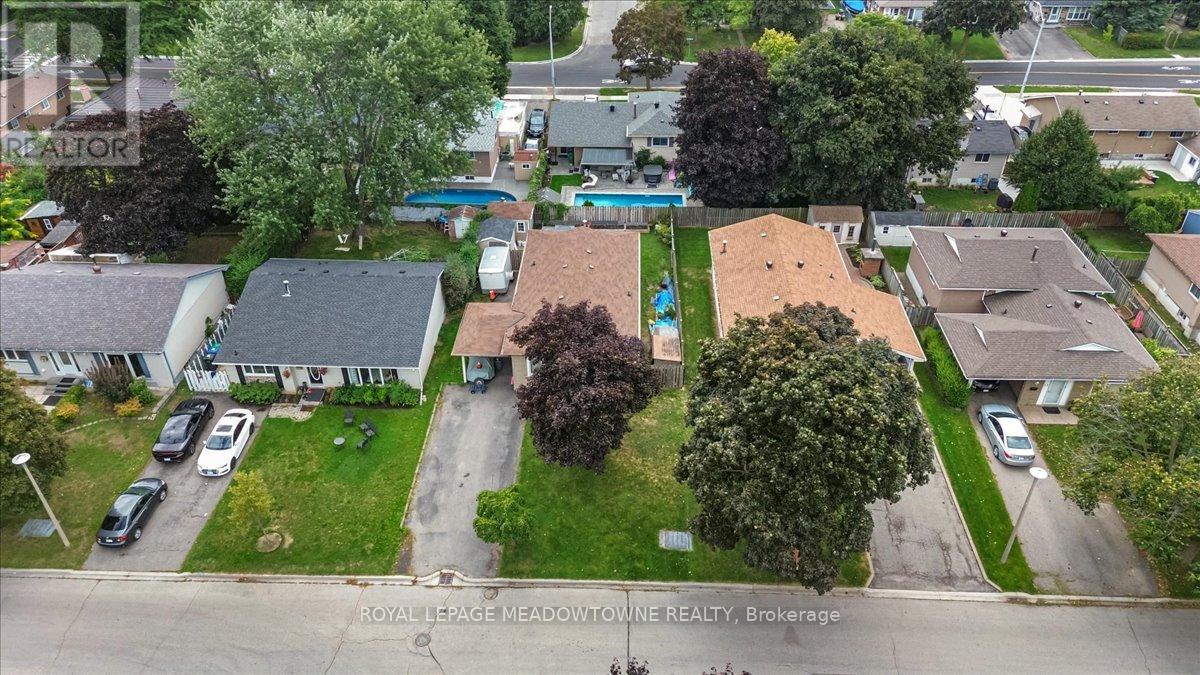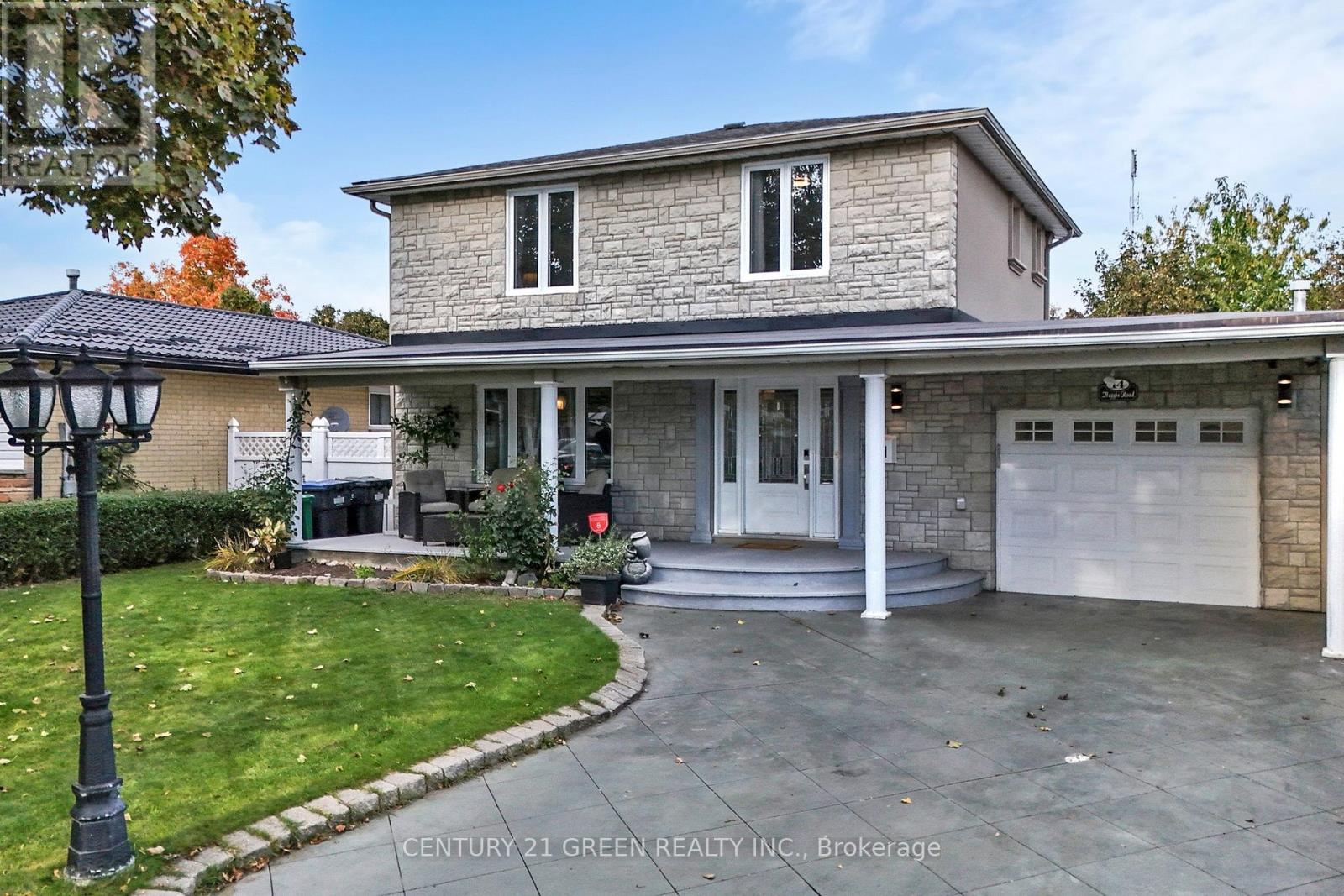- Houseful
- ON
- Brampton
- Norwood Park
- 9 Welbeck Dr

Highlights
Description
- Time on Houseful48 days
- Property typeSingle family
- StyleBungalow
- Neighbourhood
- Median school Score
- Mortgage payment
Welcome to 9 Welbeck Drive A Beautiful Home in a Mature Brampton Neighbourhood. Nestled on a quiet, tree-lined street in one of Brampton's most established communities, this charming home offers the perfect blend of comfort, character, and convenience. Set on a spacious lot, 9Welbeck Drive boasts a warm and inviting layout with generous living spaces designed for both family living and entertaining. Inside, you'll find bright principal rooms, a well-appointed kitchen, and comfortable bedrooms with plenty of natural light. The mature lot provides privacy, a large backyard for kids to play or summer gatherings, and the kind of curb appeal only a seasoned neighbourhood can offer. The location is second to none. Surrounded by beautiful parks and green spaces, including Chinguacousy Park, Fletchers Greenbelt, and Earns Cliffe Park, outdoor activities are always just steps away. Families will love the close proximity to excellent schools, community centres, shopping, and everyday amenities. With quick access to major highways and transit, commuting is effortless while still enjoying the quiet charm of this well-established pocket. Whether youre a growing family or simply looking for a home in a welcoming neighbourhood, 9 Welbeck Drive is a rare opportunity to plant your roots in one of Brampton's most desirable mature communities. (id:63267)
Home overview
- Cooling Central air conditioning
- Heat source Natural gas
- Heat type Forced air
- Sewer/ septic Sanitary sewer
- # total stories 1
- Fencing Fenced yard
- # parking spaces 9
- Has garage (y/n) Yes
- # full baths 2
- # total bathrooms 2.0
- # of above grade bedrooms 5
- Community features Community centre
- Subdivision Northwood park
- Lot desc Landscaped
- Lot size (acres) 0.0
- Listing # W12373794
- Property sub type Single family residence
- Status Active
- 5th bedroom 2.7m X 3.45m
Level: Basement - 4th bedroom 3.92m X 3.45m
Level: Basement - Recreational room / games room 7.99m X 3.19m
Level: Basement - Utility 4.84m X 3.19m
Level: Basement - Kitchen 4.33m X 3.45m
Level: Basement - Family room 2.8m X 2.72m
Level: Main - Living room 4.18m X 3.73m
Level: Main - 2nd bedroom 3.72m X 2.65m
Level: Main - Kitchen 5m X 2.91m
Level: Main - Primary bedroom 3.97m X 2.91m
Level: Main - 3rd bedroom 2.91m X 2.8m
Level: Main
- Listing source url Https://www.realtor.ca/real-estate/28798544/9-welbeck-drive-brampton-northwood-park-northwood-park
- Listing type identifier Idx

$-2,237
/ Month












