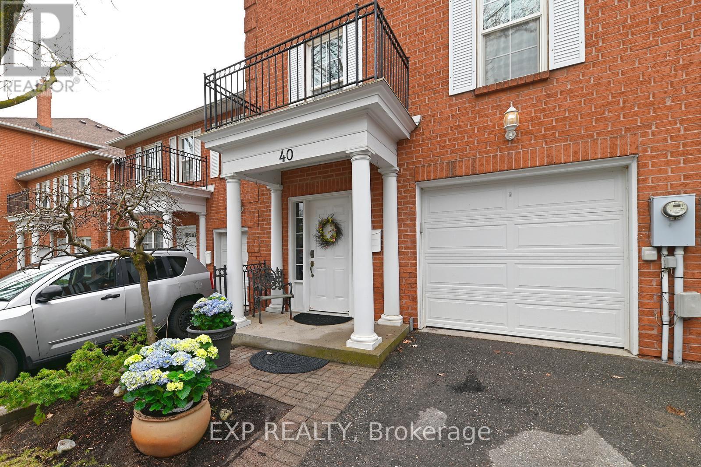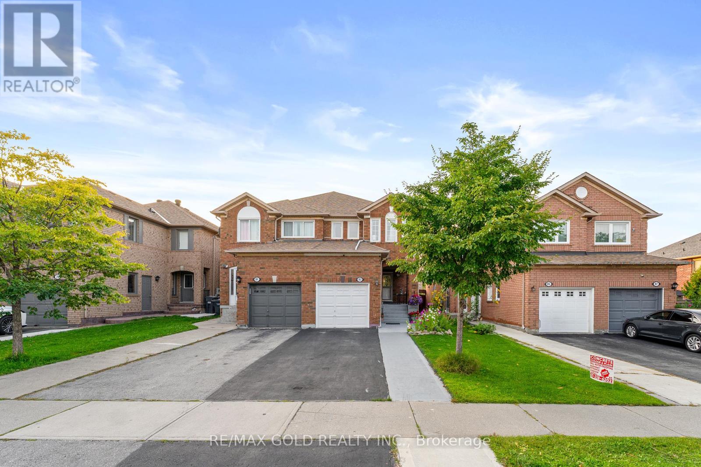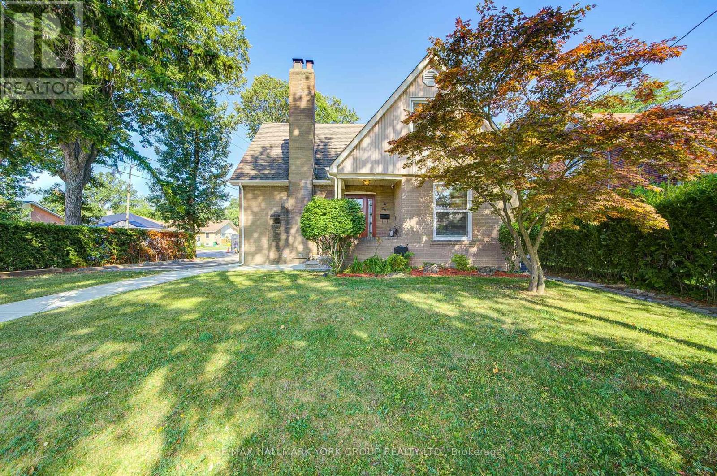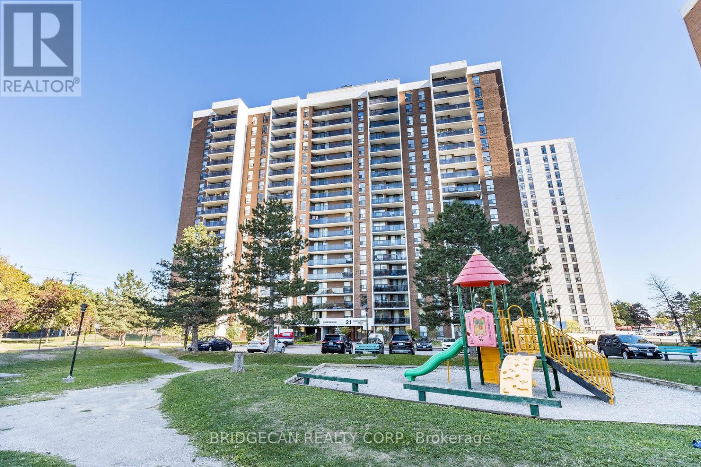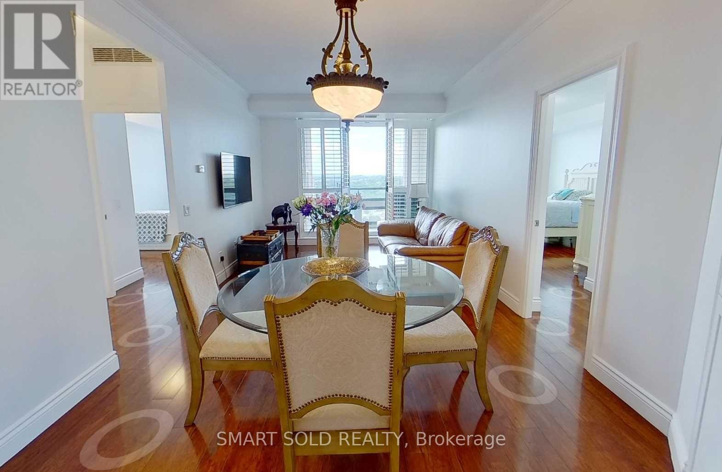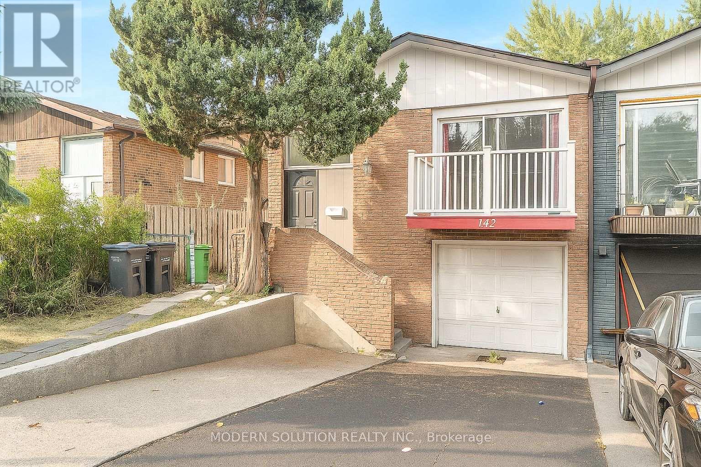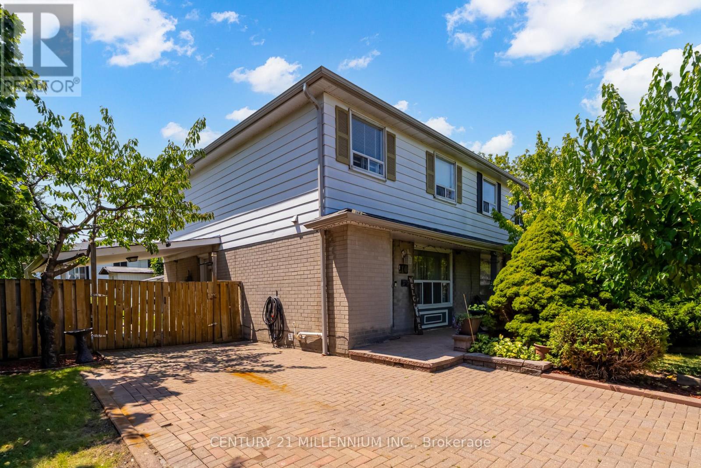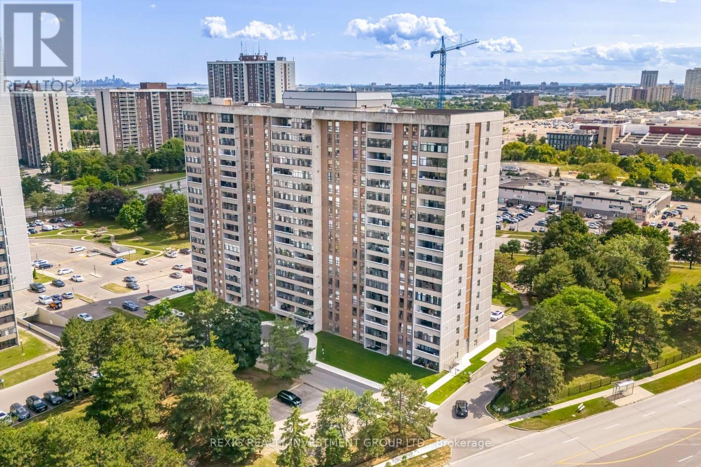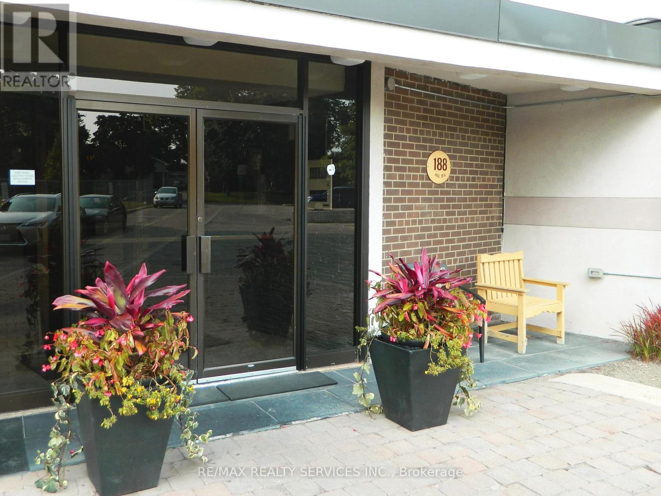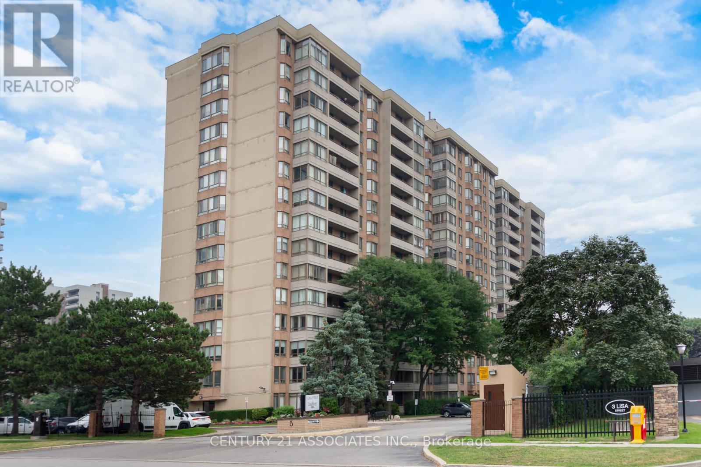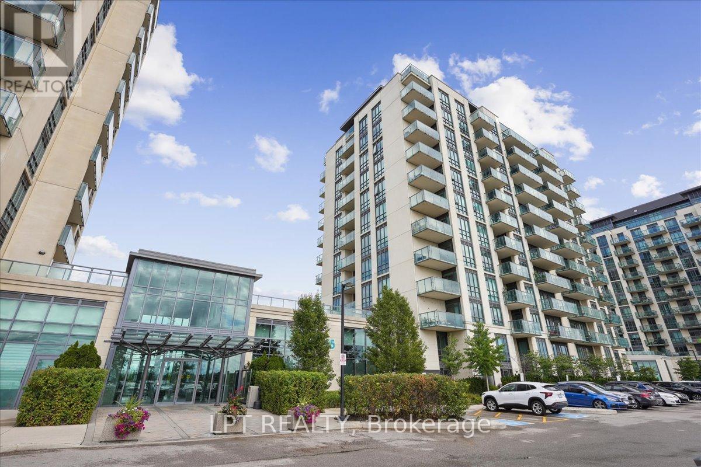
Highlights
Description
- Time on Housefulnew 4 hours
- Property typeSingle family
- Neighbourhood
- Median school Score
- Mortgage payment
This turn key and spectacular end unit boasts 2 spacious bedrooms, 2 full washrooms, just under 1000 square feet, 9' ceilings that are sure to impress you. This bright unit boasts sunny west views of the city and a functional open concept layout. Modern kitchen with quartz counters, integrated breakfast bar, subway tile backsplash and stainless steel appliances. 2 large bedrooms. The master bedroom has a large W/I closet with built in storage, en-suite luxurious washroom and a second full washroom for extra comfort and convenience. Formal entrance way with double closet, separate in-suite stackable laundry and storage. 2 OWNWED PARKING SPACES INCLUDED!!!!!!! floor to ceiling windows throughout offering spectacular views of the city from every room. Very large balcony with artificial grass for extra comfort and style. Owned locker for more storage space and much more making this unit the perfect place to call home. Enjoy the building amenities such as party room, gym, pet spa, BBQ terrace and much more!! Located close to Hwy 407, 7 and 427, GO station and all other amenities. Walk to bus stop and school bus pick up and drop off. Show and sell with confidence. This one will not last. Open House this Sunday September 28th from 2-4 p.m. (id:63267)
Home overview
- Cooling Central air conditioning
- Heat type Heat pump
- # parking spaces 2
- Has garage (y/n) Yes
- # full baths 2
- # total bathrooms 2.0
- # of above grade bedrooms 2
- Flooring Laminate
- Community features Pet restrictions
- Subdivision Goreway drive corridor
- View City view
- Lot size (acres) 0.0
- Listing # W12365711
- Property sub type Single family residence
- Status Active
- Primary bedroom 4.27m X 2.74m
Level: Flat - Kitchen 3.66m X 2.44m
Level: Flat - 2nd bedroom 3.05m X 2.74m
Level: Flat - Foyer 3.05m X 2.44m
Level: Flat - Dining room 4.27m X 2.74m
Level: Flat - Living room 3.35m X 2.74m
Level: Flat
- Listing source url Https://www.realtor.ca/real-estate/28780087/908-55-yorkland-boulevard-brampton-goreway-drive-corridor-goreway-drive-corridor
- Listing type identifier Idx

$-895
/ Month

