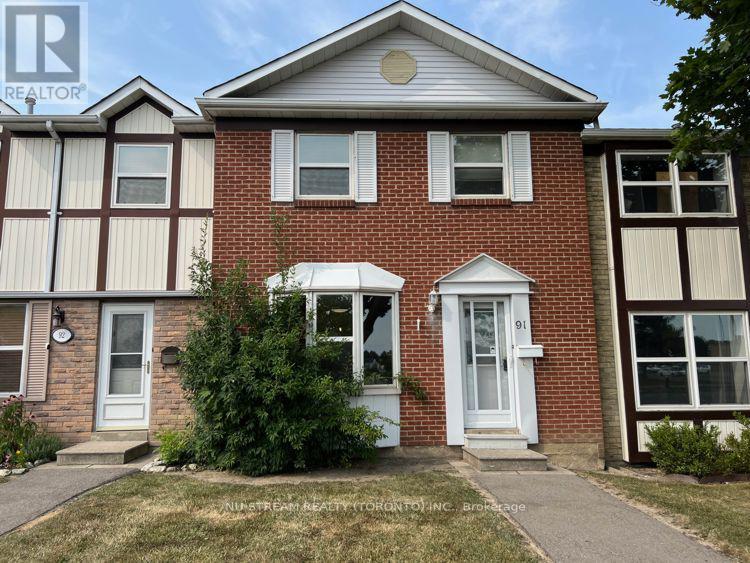- Houseful
- ON
- Brampton
- Central Park
- 91 91 Morley Cres

Highlights
Description
- Time on Houseful30 days
- Property typeSingle family
- Neighbourhood
- Median school Score
- Mortgage payment
Well maintained 2-storey townhouse. 3 Bedrooms, Kitchen walkout to large deck. 2 surface parking access through the fence at the back of the house. New painted thru-out whole house with updated staircase from main floor to second floor. NEW laminated floor in kitchen, foyer, and 3 bedrooms. Large living and dining area. Great for family and friends having dinner and party. Updated Kitchen cabinets with Stainless Steel Stove, Range hood, Fridge and Built-in dishwasher. Partial finished basement with good size recreation room. Laundry room in basement. Sobeys Supermarket, Parks and churches near the property. St. Anthony Catholic Elementary School. 5 minutes to the Silvercity Brampton Cinemas, Home Depot, and Save Max Sports Centre. Major highways include ETR 407, Hwy 410 and Hwy 401. Nearby public amenities include Toronto Pearson International Airport, Toronto Congress Centre and Humber River Hospital. (id:63267)
Home overview
- Cooling Central air conditioning
- Heat source Natural gas
- Heat type Forced air
- # total stories 2
- # parking spaces 2
- # full baths 1
- # half baths 1
- # total bathrooms 2.0
- # of above grade bedrooms 3
- Flooring Parquet, laminate, tile
- Community features Pet restrictions
- Subdivision Central park
- Lot size (acres) 0.0
- Listing # W12417019
- Property sub type Single family residence
- Status Active
- 3rd bedroom 3.9m X 2.69m
Level: 2nd - Primary bedroom 4.86m X 3.06m
Level: 2nd - 2nd bedroom 3.93m X 2.72m
Level: 2nd - Recreational room / games room 6.73m X 3.29m
Level: Basement - Kitchen 5.55m X 2.46m
Level: Ground - Living room 6.86m X 3.37m
Level: Ground - Dining room Measurements not available
Level: Ground
- Listing source url Https://www.realtor.ca/real-estate/28892012/91-91-morley-crescent-brampton-central-park-central-park
- Listing type identifier Idx

$-878
/ Month












