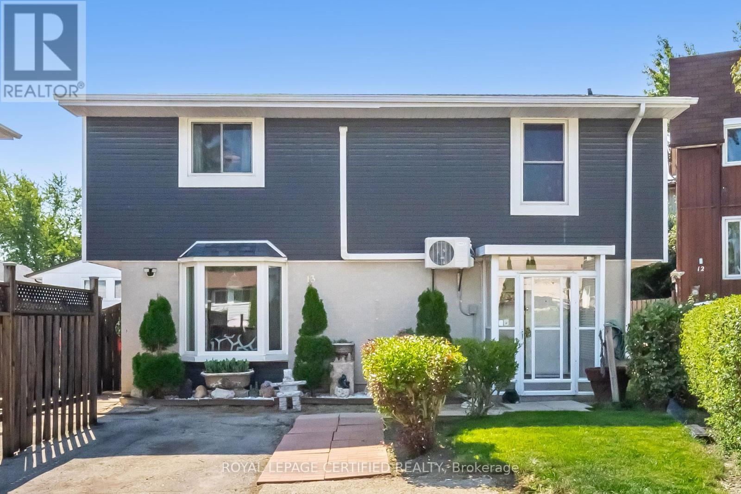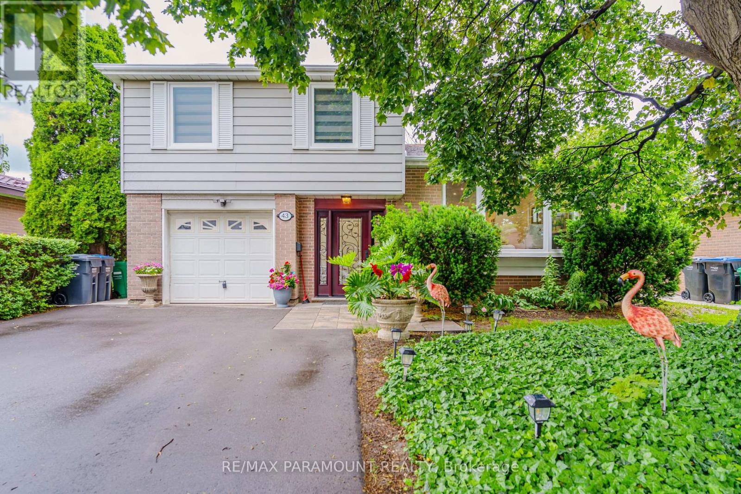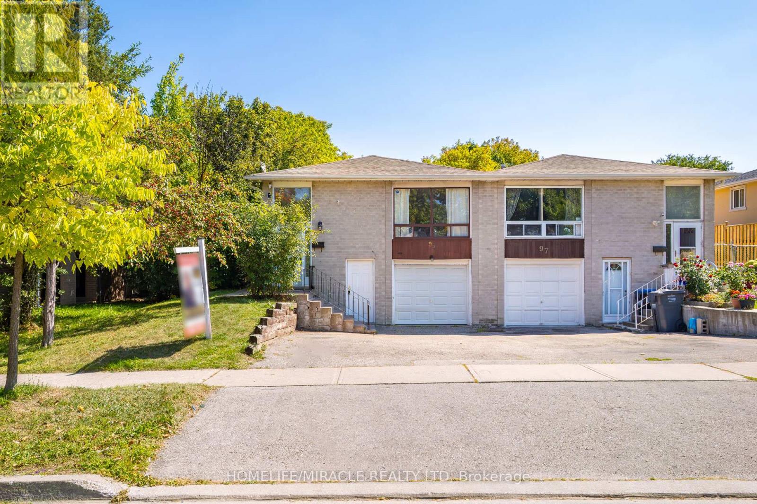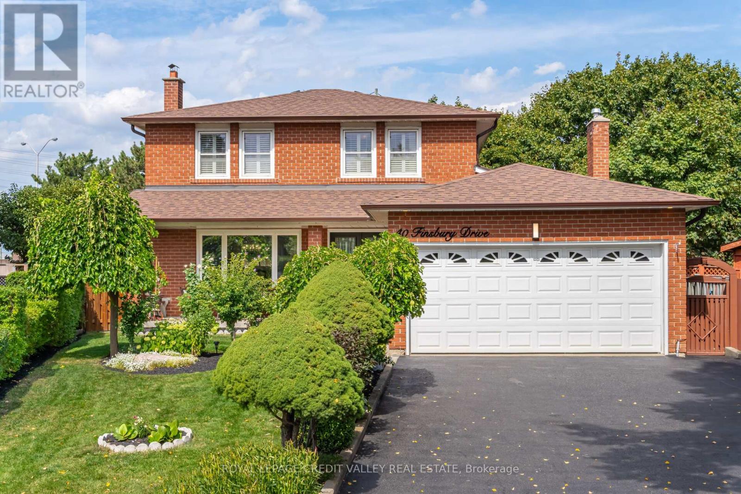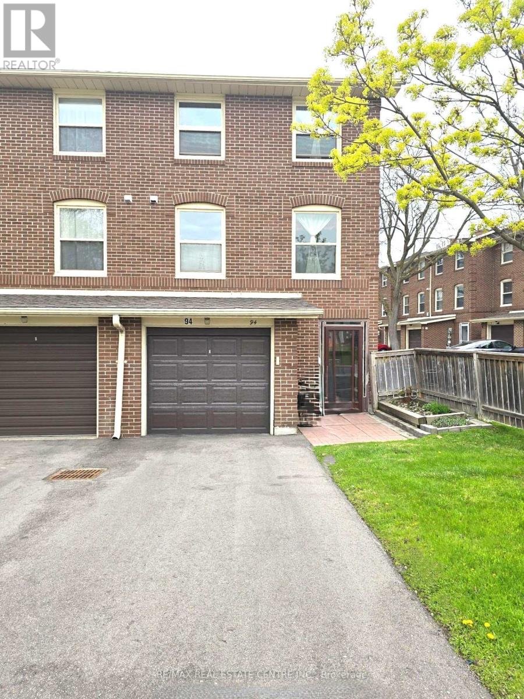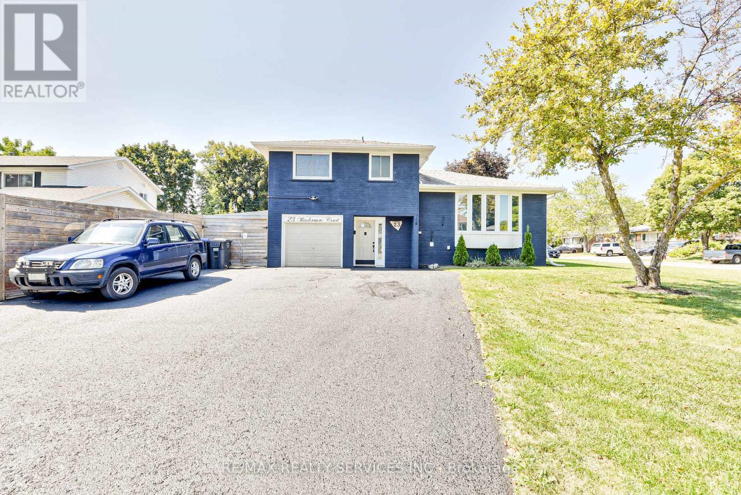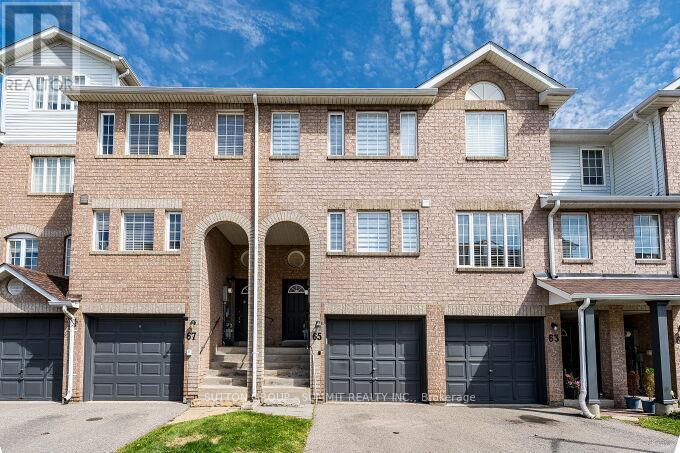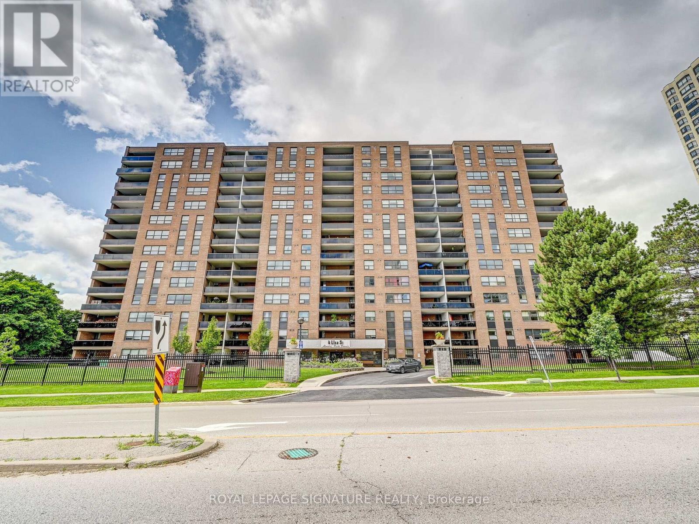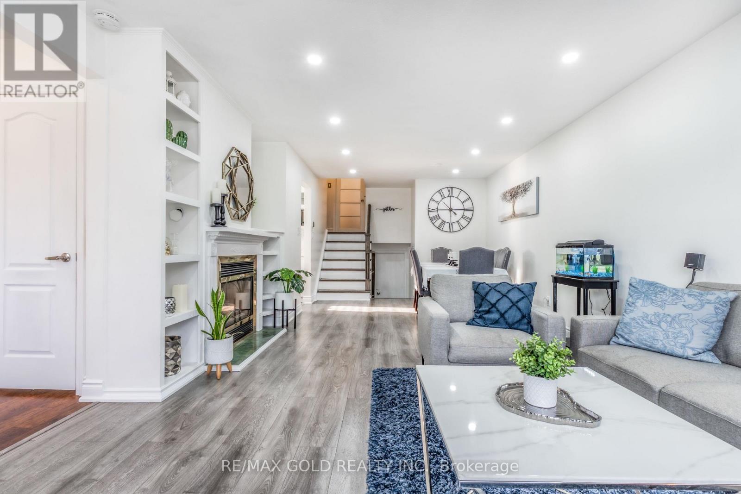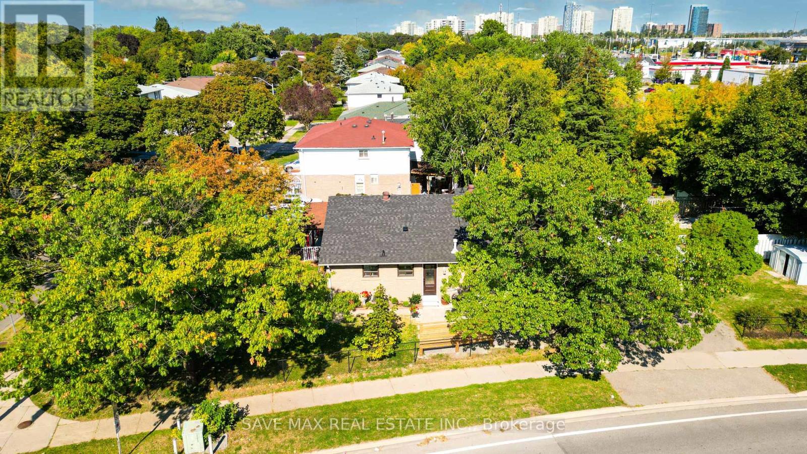
Highlights
Description
- Time on Housefulnew 2 hours
- Property typeSingle family
- Neighbourhood
- Median school Score
- Mortgage payment
A Rare Opportunity in Brampton's Coveted Madoc Community! This south-facing semi-detached gem is more than just a home--its a lifestyle. Flooded with natural light, the 3+1 bedroom residence seamlessly blends modern design with comfort. Enter the open-concept kitchen, B/I Appliances ,complete with quartz countertops, a backsplash, and soft-closing cabinets, flowing effortlessly into the expansive living and dining areas--perfect for entertaining family and friends. laundry at main floor. The finished basement offers a private in-law suite or rental potential, featuring a bedroom ,Closet, washroom, and versatile family room. Set on a 46.85 x 150 ft lot with no rear neighbors and a corner lot, the fully fenced front and backyard is your private oasis for summer BBQs, play, and relaxation. Recent high-quality upgrades include a new roof (2024), fully renovated 4pc bathroom, New pot lights, freshly painted, and new window blinds (2025),New doors, New Stairs . Enjoy your morning coffee on the private front porch, park four cars in the spacious driveway, and take advantage of a prime location near top schools(Gordon Graydon Sr. Public School , H. F. Loughlin Public School, Father C W Sullivan School), Century Gardens Rec Centre, And Shopping Hubs Like Bramalea City Centre & Centennial Mall, big commercial plazas, recreation, and easy access to 401, 407, 410, and the airport. "Some see a house -Where others see a rare opportunity to own a home where style, space, and location converge". Don't miss this opportunity! (id:63267)
Home overview
- Cooling Central air conditioning
- Heat source Natural gas
- Heat type Forced air
- Sewer/ septic Sanitary sewer
- Fencing Fenced yard
- # parking spaces 4
- # full baths 2
- # total bathrooms 2.0
- # of above grade bedrooms 4
- Flooring Ceramic, hardwood, laminate
- Has fireplace (y/n) Yes
- Community features School bus
- Subdivision Queen street corridor
- View View, city view
- Directions 1755798
- Lot size (acres) 0.0
- Listing # W12401651
- Property sub type Single family residence
- Status Active
- Family room 5.181m X 5.63m
Level: Basement - Primary bedroom 4.145m X 3.048m
Level: Main - Kitchen 6.705m X 2.16m
Level: Main - 3rd bedroom 3.048m X 3.048m
Level: Main - Living room 7.92m X 3.35m
Level: Main - 2nd bedroom 4.785m X 2.682m
Level: Main
- Listing source url Https://www.realtor.ca/real-estate/28858603/93-archdekin-drive-brampton-queen-street-corridor-queen-street-corridor
- Listing type identifier Idx

$-1,941
/ Month

