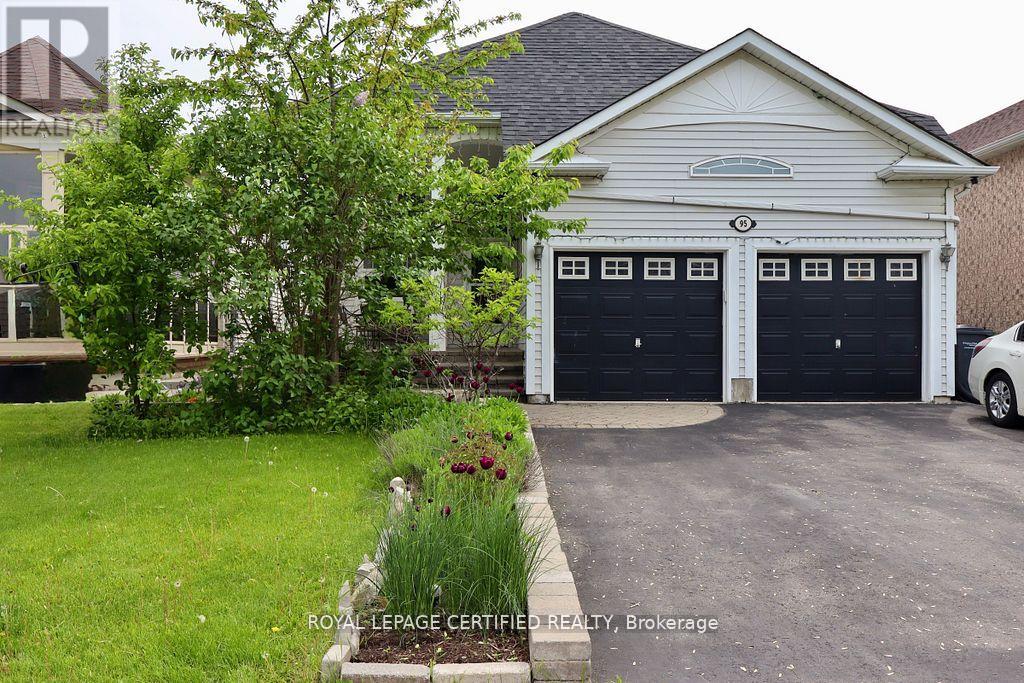- Houseful
- ON
- Brampton
- Fletchers Creek Village
- 95 Vintage Gate

Highlights
Description
- Time on Houseful19 days
- Property typeSingle family
- StyleRaised bungalow
- Neighbourhood
- Median school Score
- Mortgage payment
Welcome To This Beautiful Sun Filled Spacious Raised Bungalow Boasting 3 +1 Bdrms With 9ft Ceilings! A Large Front Covered Patio Provides A Nice Place To Enjoy A Cup Of Coffee, Step Inside To A Sizeable Foyer, A Main Floor That Features A Combined Large Living & Dinning Room, The Primary Bedroom Provides Comfort With A 4 Piece Ensuite With A Soaker Tub, There are 2 More Spacious Bedrooms And An Oversized Kitchen with Breakfast Bar, An Eat-In Area That Offers A Walk Out To The Private Backyard With A Multi Tiered Deck, A Natural Gas BBQ, A Gazebo, A Fully Fenced Yard, And An Above Ground Swimming Pool! The Basement Is Suitable For An In-law Suite With The Possibility Of A Separate Entrance, The Basement Boasts An Extra Large Living Space With 9 Ft Ceilings, A Kitchenette, 1 Bedroom, A 4 Piece Bathroom, Another Partially Finished Oversized Room With A Closet and Large Window, And A Workshop With Built In Shelves! This Home Is A Must See! Public transit, Grocery Stores, Shops, And Restaurants Are Just Moments Away. Schools Are Close And Commuters Will Appreciate The Proximity To Mount Pleasant GO Station And Quick Access To Highways 410 And 407, Making Travel Throughout The GTA Seamless. (id:63267)
Home overview
- Cooling Central air conditioning
- Heat source Natural gas
- Heat type Forced air
- Has pool (y/n) Yes
- Sewer/ septic Sanitary sewer
- # total stories 1
- # parking spaces 6
- Has garage (y/n) Yes
- # full baths 2
- # half baths 1
- # total bathrooms 3.0
- # of above grade bedrooms 4
- Flooring Parquet, ceramic, hardwood, laminate, vinyl
- Subdivision Fletcher's creek village
- Lot size (acres) 0.0
- Listing # W12437438
- Property sub type Single family residence
- Status Active
- Office 6.5m X 6.8m
Level: Lower - Workshop 5.4m X 3.7m
Level: Lower - Family room 6.68m X 4.54m
Level: Lower - 4th bedroom 4.26m X 3.2m
Level: Lower - Eating area 5.41m X 3.73m
Level: Main - Living room 6.85m X 6.52m
Level: Main - Dining room 6.85m X 6.52m
Level: Main - 2nd bedroom 3.65m X 2.74m
Level: Main - 3rd bedroom 3.45m X 2.87m
Level: Main - Kitchen 5.41m X 3.73m
Level: Main - Laundry 1.52m X 2.13m
Level: Main - Primary bedroom 4.36m X 4.1m
Level: Main
- Listing source url Https://www.realtor.ca/real-estate/28935695/95-vintage-gate-brampton-fletchers-creek-village-fletchers-creek-village
- Listing type identifier Idx

$-2,400
/ Month












