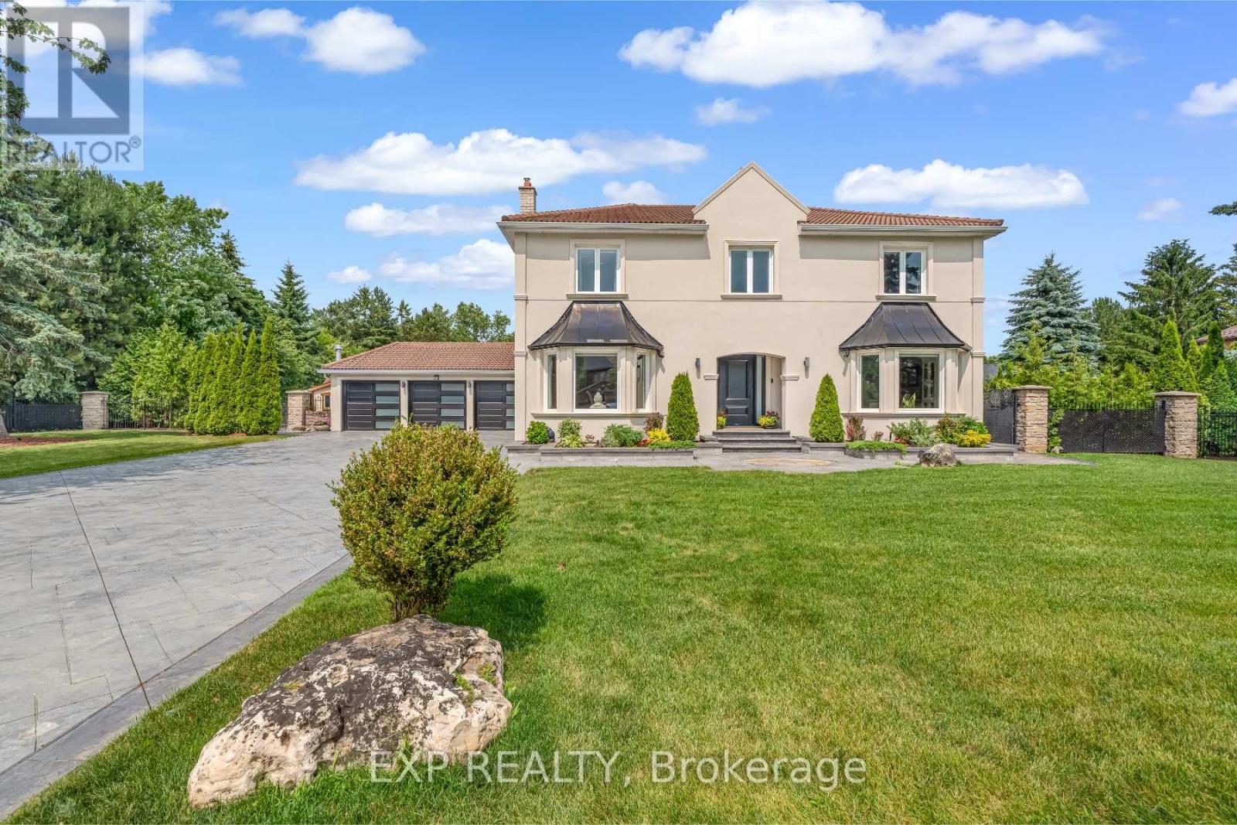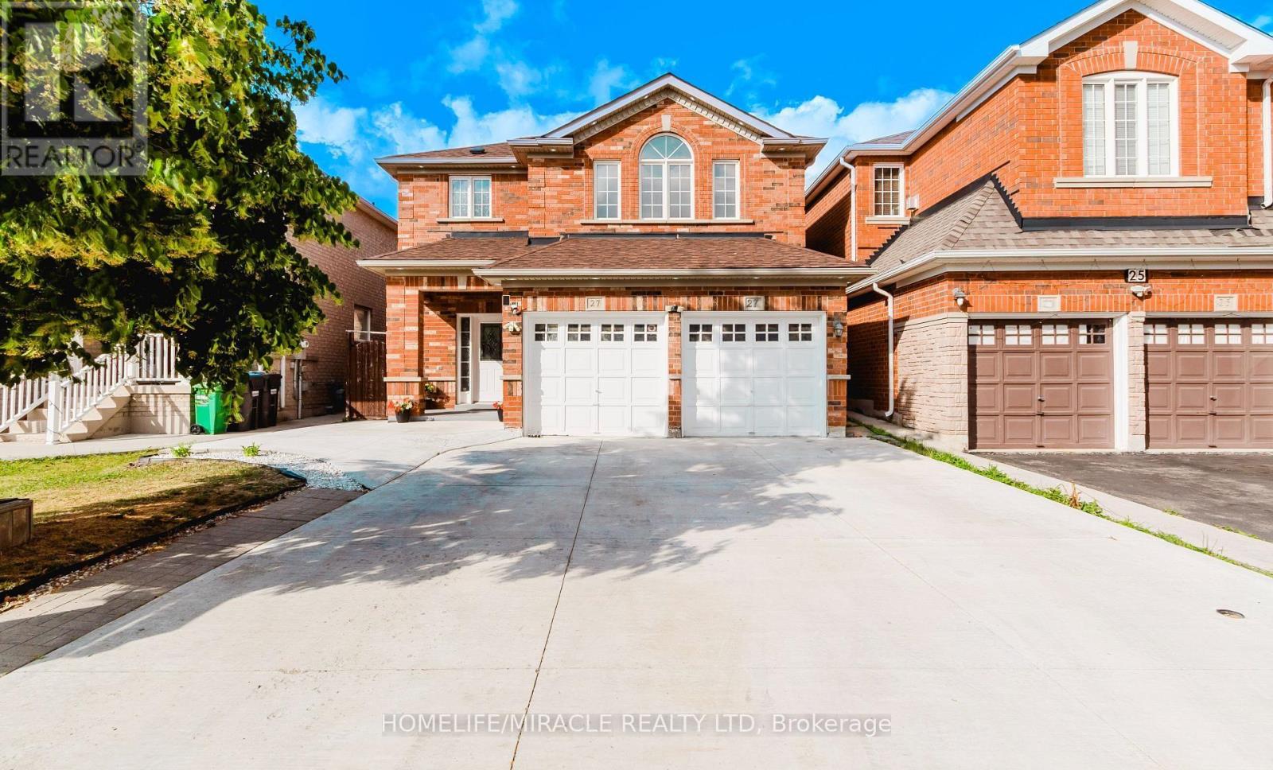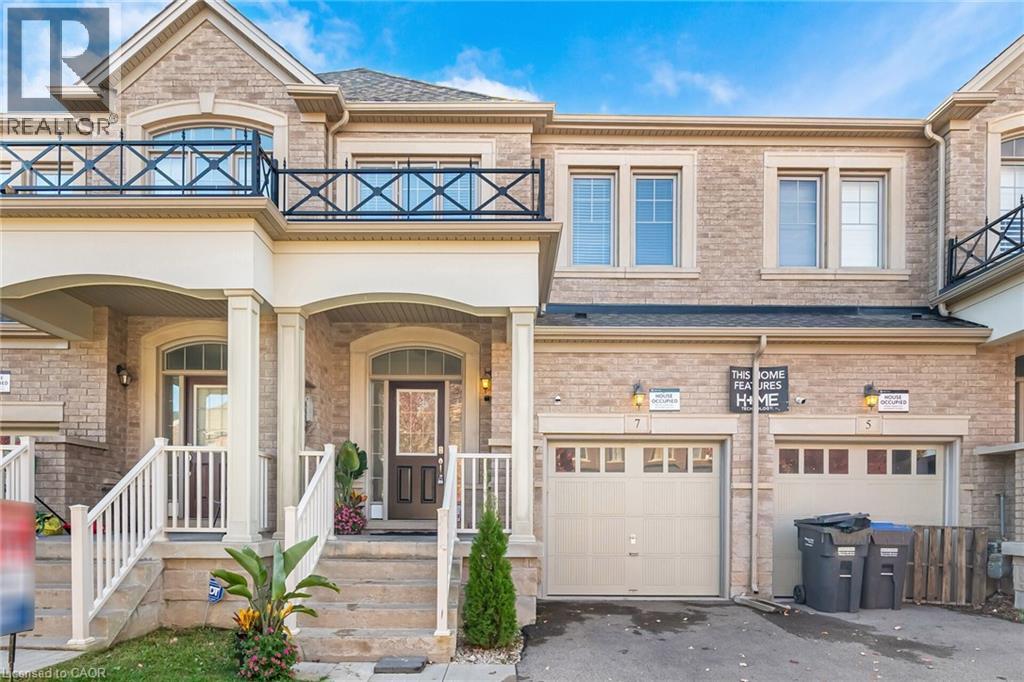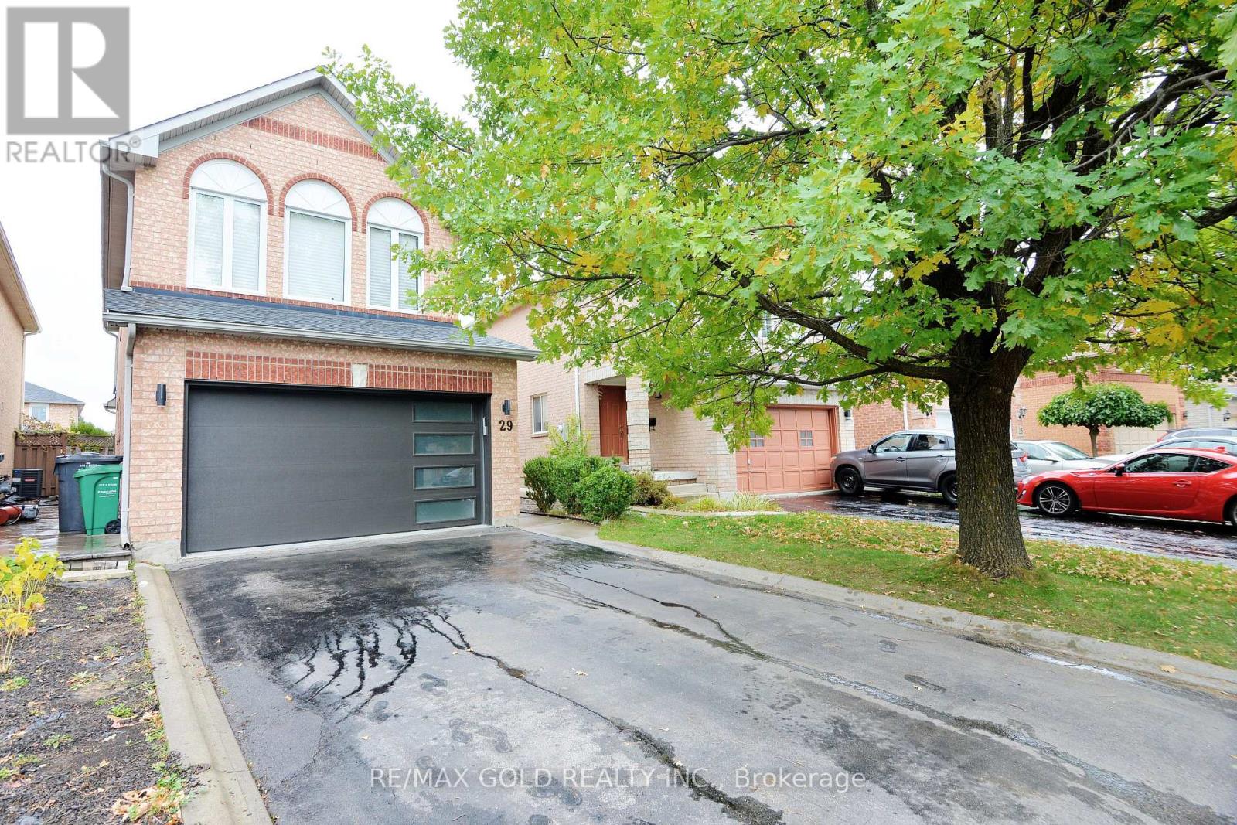
Highlights
Description
- Time on Houseful12 days
- Property typeSingle family
- Neighbourhood
- Median school Score
- Mortgage payment
An Exceptional Home Offering Over 5,800 Sq. Ft. of Thoughtfully Designed Living Space for a luxury lifestyle. This expansive residence offers the scale and function rarely found in todays market. With 6 bedrooms and 5 bathrooms, every element of the home has been carefully considered to provide space, flexibility, and long-term comfort for families of all sizes. The main living areas are spacious and well-appointed, ideal for both everyday living and hosting larger gatherings. The fully finished basement has a separate entrance to gain access from the garage. It includes a separate bedroom, full kitchen, and generous rec room space with full bar a practical setup for extended family or guests. Outside, the fully landscaped backyard is a true extension of the home. This property sits on .76 of an acre which is rare in this community. Designed for privacy and relaxation, it features a large in-ground pool, defined entertaining areas, and mature greenery that offers both beauty and a sense of calm enjoying the cascading water flowing from the rock & garden fountain. This is a property that delivers where it matters most: size, function, and enduring value all in one well-maintained and thoughtfully designed home. (id:63267)
Home overview
- Cooling Central air conditioning
- Heat source Natural gas
- Heat type Forced air
- Has pool (y/n) Yes
- Sewer/ septic Sanitary sewer
- # total stories 2
- # parking spaces 15
- Has garage (y/n) Yes
- # full baths 4
- # half baths 1
- # total bathrooms 5.0
- # of above grade bedrooms 6
- Has fireplace (y/n) Yes
- Subdivision Snelgrove
- Lot size (acres) 0.0
- Listing # W12258009
- Property sub type Single family residence
- Status Active
- 2nd bedroom 4.09m X 3.3m
Level: 2nd - 4th bedroom 4.57m X 3.86m
Level: 2nd - 5th bedroom 4.57m X 3.81m
Level: 2nd - 3rd bedroom 5m X 3.84m
Level: 2nd - Primary bedroom 6.1m X 4.8m
Level: 2nd - Recreational room / games room 10.82m X 4.47m
Level: Basement - Bedroom 4.85m X 3.61m
Level: Basement - Kitchen 6.3m X 5.31m
Level: Basement - Mudroom 2.41m X 3.86m
Level: Main - Kitchen 6.86m X 3.78m
Level: Main - Dining room 6.96m X 5.36m
Level: Main - Eating area 2.97m X 3.78m
Level: Main - Office 5.44m X 3.84m
Level: Main - Family room 5.77m X 3.86m
Level: Main
- Listing source url Https://www.realtor.ca/real-estate/28549026/96-kenpark-avenue-brampton-snelgrove-snelgrove
- Listing type identifier Idx

$-8,000
/ Month












