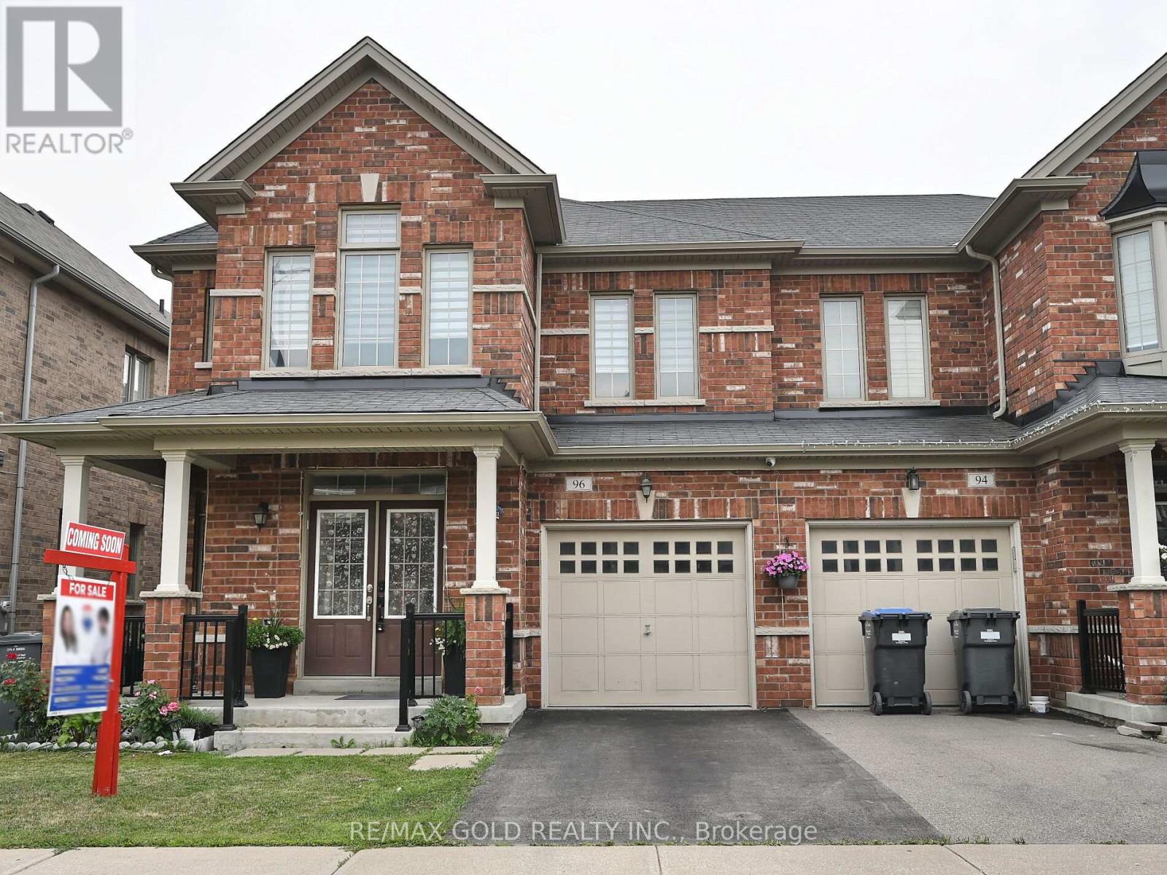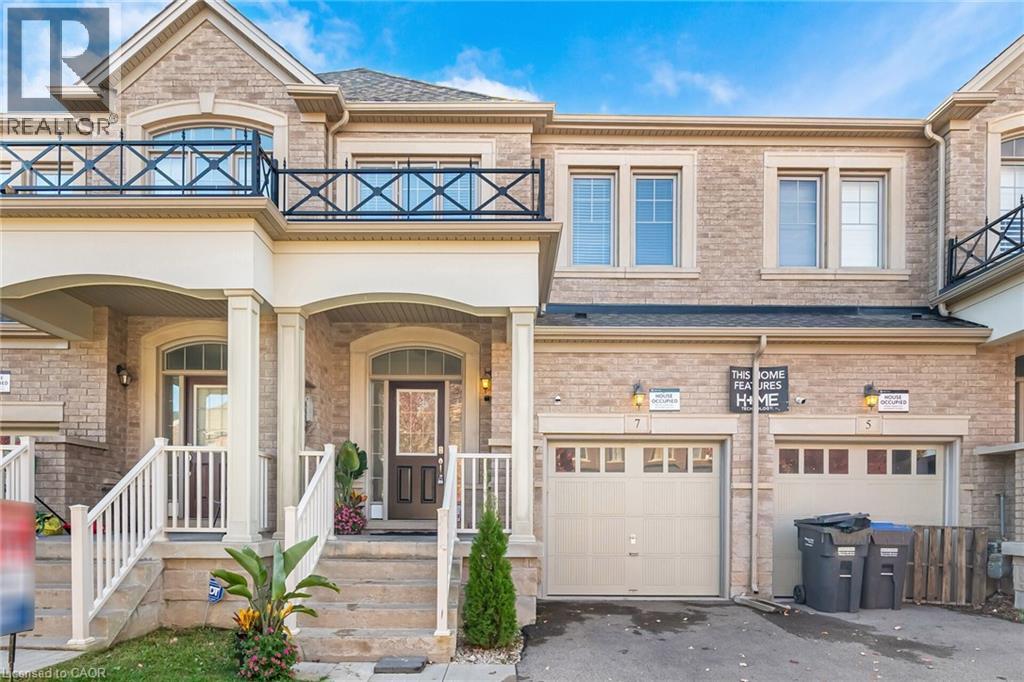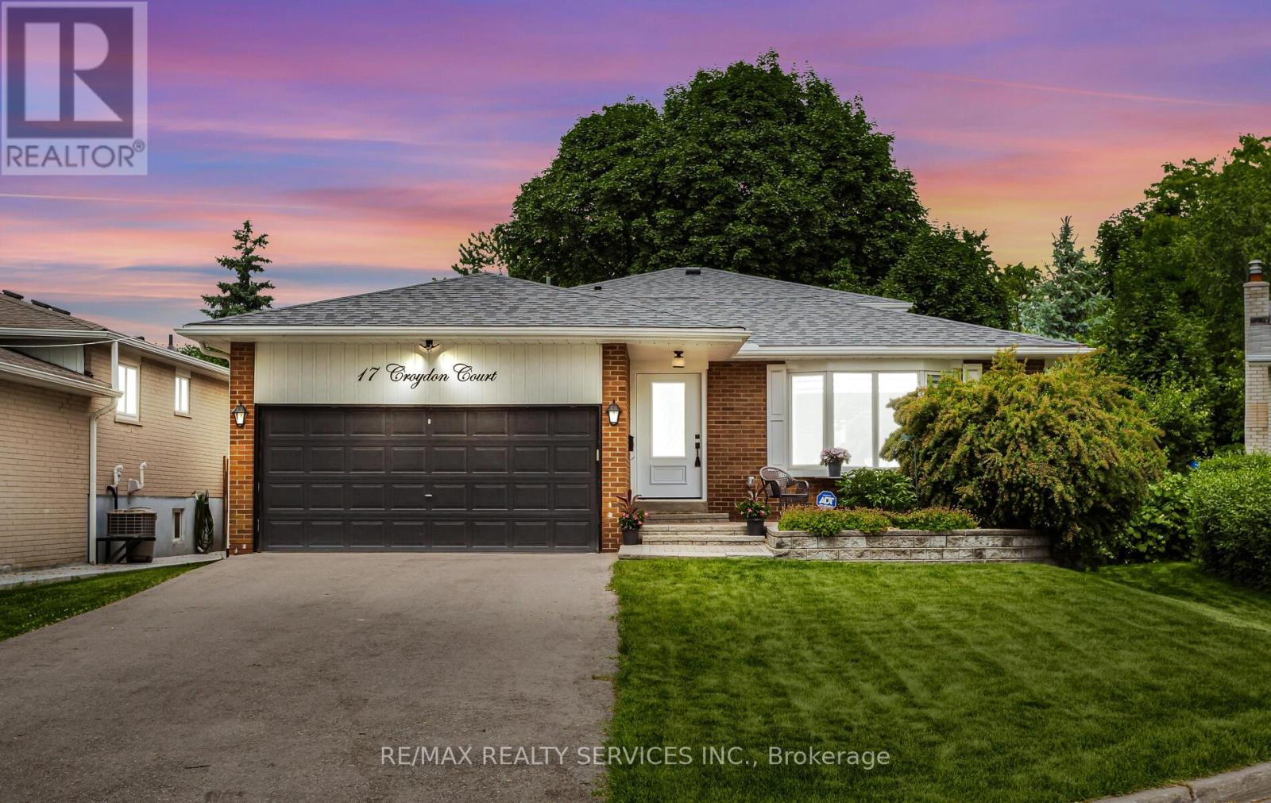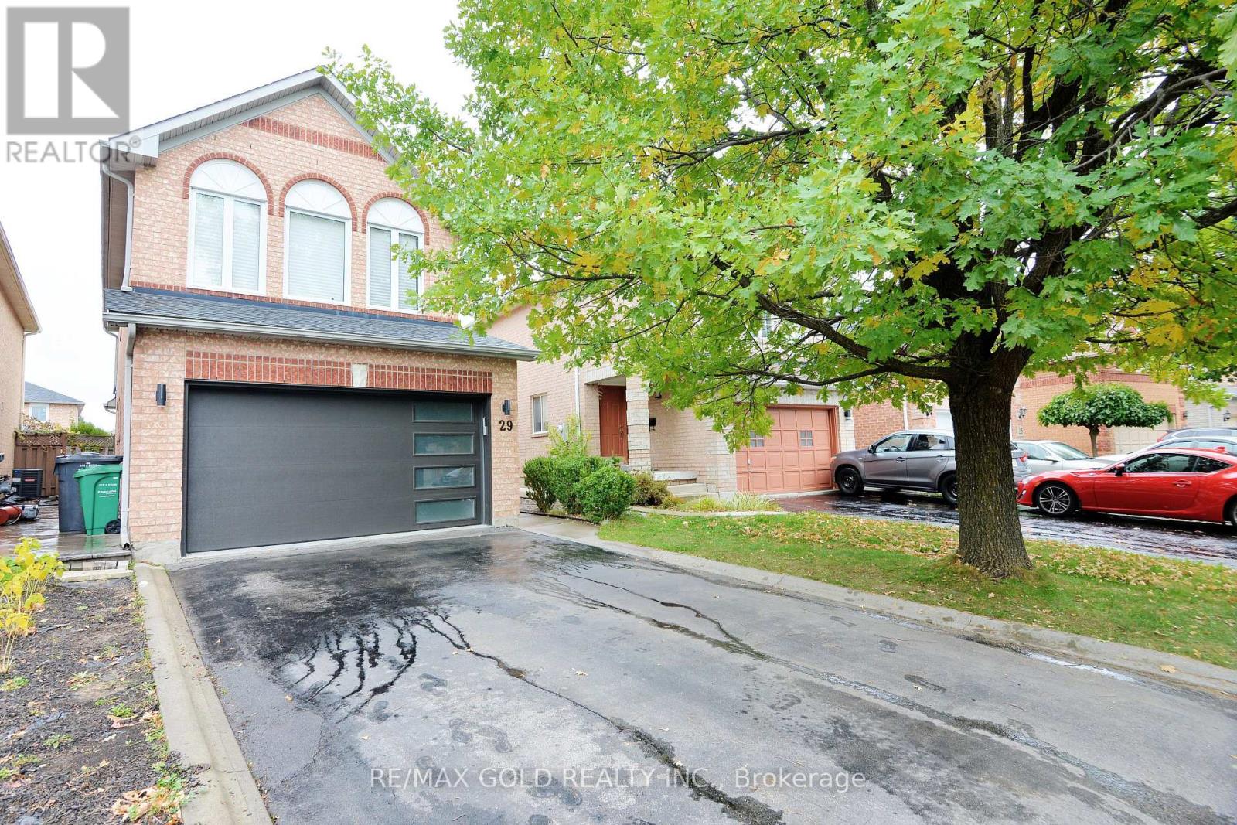- Houseful
- ON
- Brampton
- Sandringham-Wellington North
- 96 Ledger Point Cres

Highlights
This home is
18%
Time on Houseful
53 Days
School rated
6.6/10
Brampton
-0.07%
Description
- Time on Houseful53 days
- Property typeSingle family
- Neighbourhood
- Median school Score
- Mortgage payment
Super location Amazing 4 Bedroom semi home, around 2700 Sqft of living space including finished basement in one of most desired new location.Double door entry greets you to the decent size living, dining with Hardwood floor. family room with Cozy fireplace and Hardwood floor. Custom size Kitchen with Quartz countertop, stainless steel appliances, backsplash.Oak stairs lead you Master bedroom with 5 Pc Ensuite and walk in closet. Very decent size other 3 Rooms.Huge Finished basement for family enjoyment. Just steps to School, park. Minutes to Hwy 410, hospital, Trinity mall (id:63267)
Home overview
Amenities / Utilities
- Cooling Central air conditioning
- Heat source Natural gas
- Heat type Forced air
- Sewer/ septic Sanitary sewer
Exterior
- # total stories 2
- # parking spaces 2
- Has garage (y/n) Yes
Interior
- # full baths 3
- # half baths 1
- # total bathrooms 4.0
- # of above grade bedrooms 4
- Flooring Hardwood, laminate, ceramic, carpeted
- Has fireplace (y/n) Yes
Location
- Subdivision Sandringham-wellington north
- Directions 2019410
Overview
- Lot size (acres) 0.0
- Listing # W12319423
- Property sub type Single family residence
- Status Active
Rooms Information
metric
- Primary bedroom 4.27m X 4.27m
Level: 2nd - 3rd bedroom 3.36m X 3.05m
Level: 2nd - 2nd bedroom 4.27m X 3.05m
Level: 2nd - 4th bedroom 3.05m X 3.15m
Level: 2nd - Living room 6.7m X 3.97m
Level: Basement - Recreational room / games room 5.49m X 4.09m
Level: Basement - Foyer 1.95m X 1.83m
Level: Ground - Family room 4.28m X 4.28m
Level: Ground - Eating area 2.9m X 2.87m
Level: Ground - Kitchen 3.51m X 3.12m
Level: Ground - Living room 5.22m X 4.29m
Level: Ground - Dining room 5.22m X 4.29m
Level: Ground
SOA_HOUSEKEEPING_ATTRS
- Listing source url Https://www.realtor.ca/real-estate/28679443/96-ledger-point-crescent-brampton-sandringham-wellington-north-sandringham-wellington-north
- Listing type identifier Idx
The Home Overview listing data and Property Description above are provided by the Canadian Real Estate Association (CREA). All other information is provided by Houseful and its affiliates.

Lock your rate with RBC pre-approval
Mortgage rate is for illustrative purposes only. Please check RBC.com/mortgages for the current mortgage rates
$-2,666
/ Month25 Years fixed, 20% down payment, % interest
$
$
$
%
$
%

Schedule a viewing
No obligation or purchase necessary, cancel at any time
Nearby Homes
Real estate & homes for sale nearby












