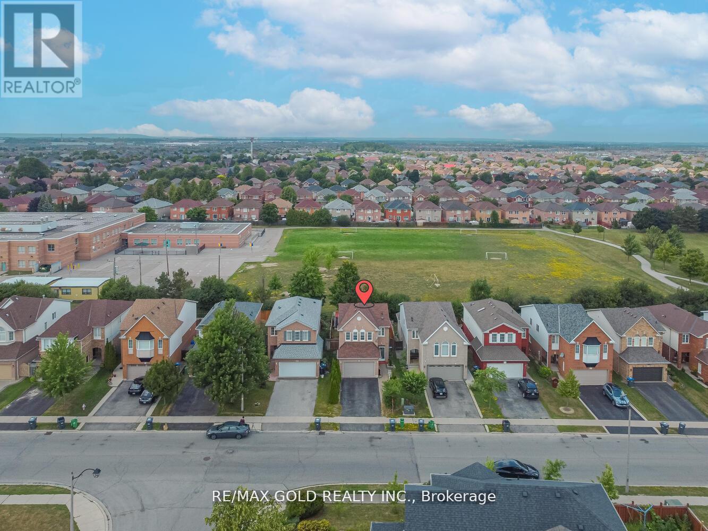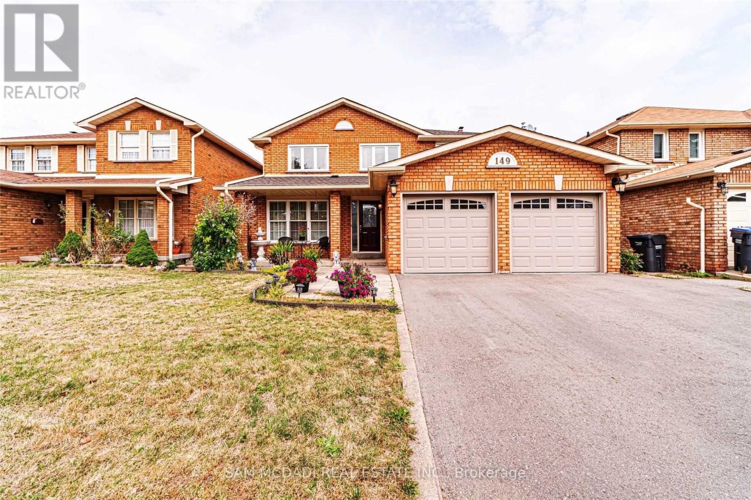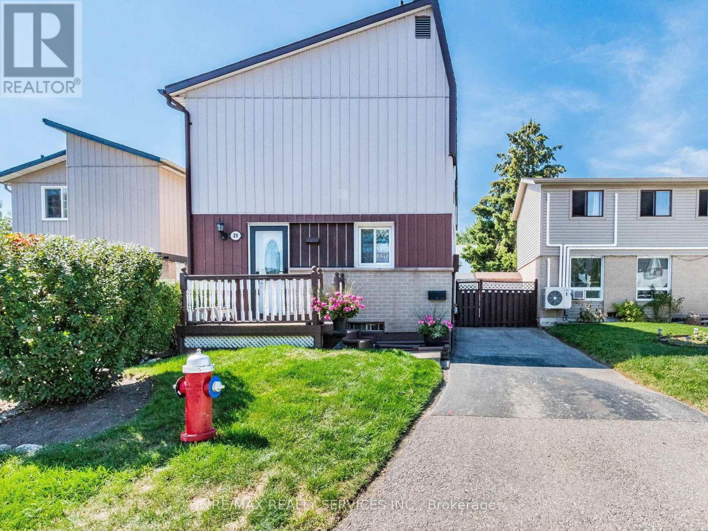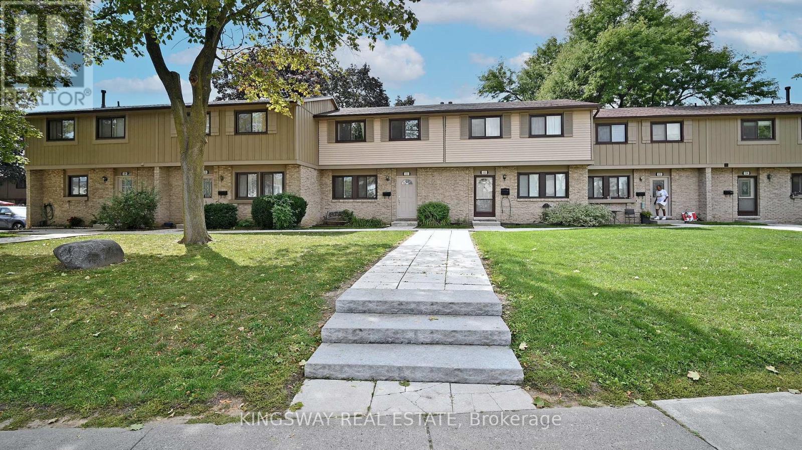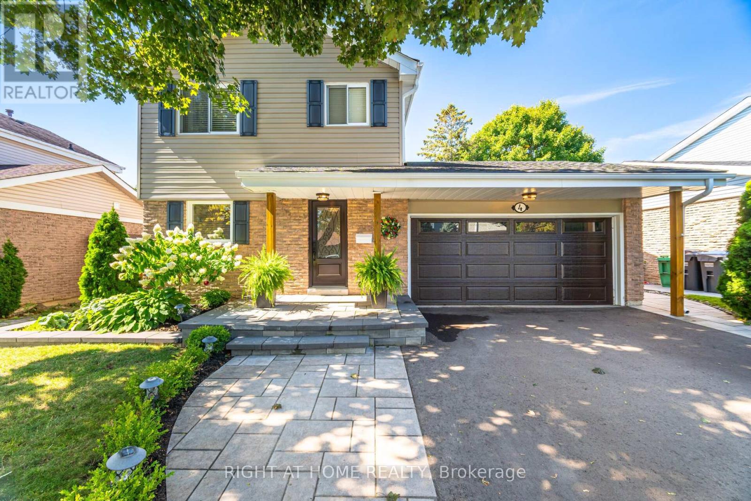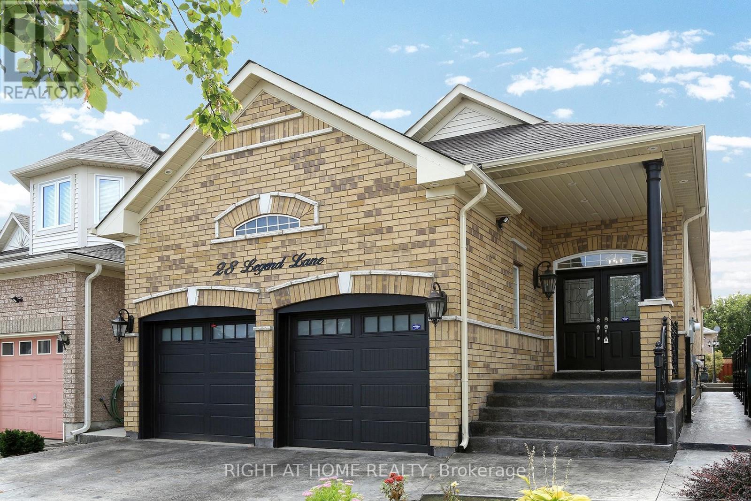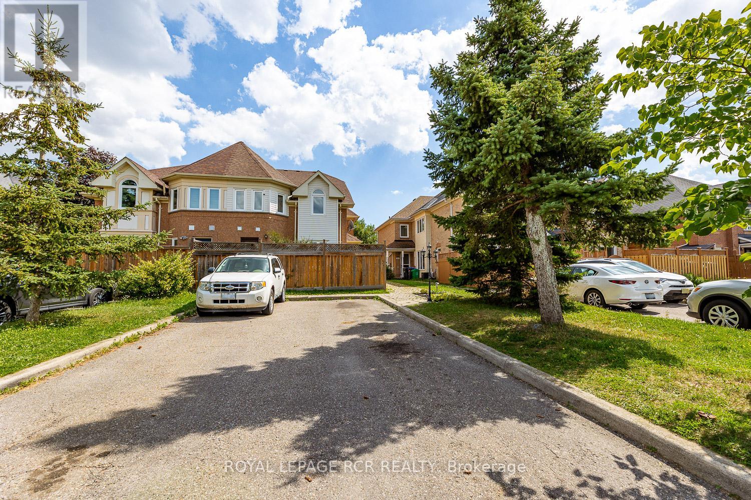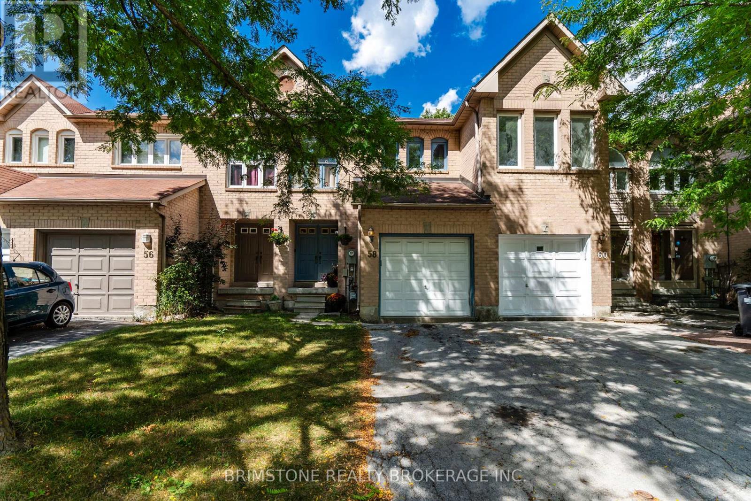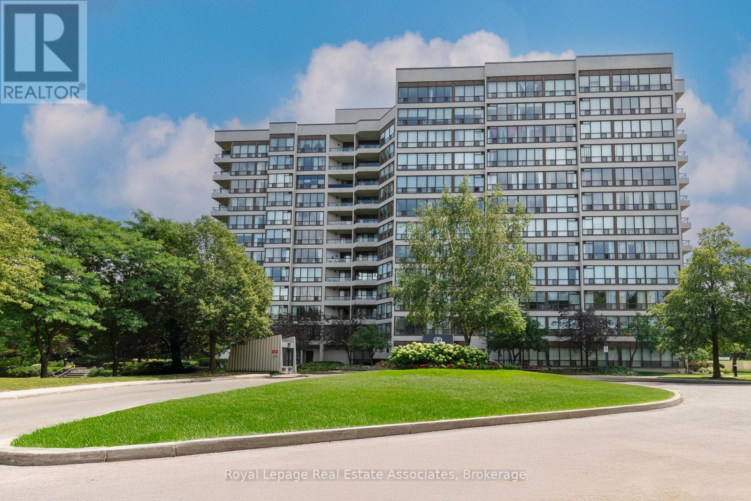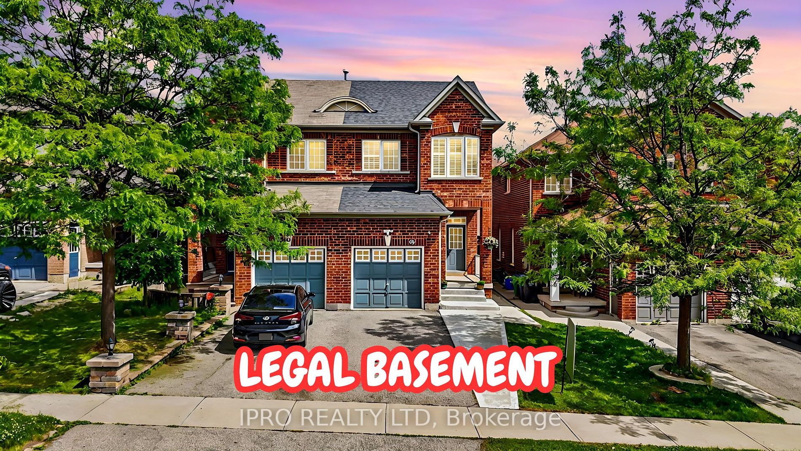
Highlights
Description
- Time on Houseful448 days
- Property typeSemi-detached
- Style2-storey
- Neighbourhood
- CommunityMadoc
- Median school Score
- Lot size2,306 Sqft
- Garage spaces1
- Mortgage payment
Welcome To This Beautiful Home In The Great Neighbourhood Of Lakeland Village Park With 'THE LEGAL BASEMENT' Offering 3+1 Bedrooms & 4 Beautiful Washrooms, With The 9 Ft Ceiling At The Main Floor, Boasting A Spacious Floor Plan With High-End Finishes, This House Is Designed To Provide The Utmost Comfort & Convenience For You And Your Loved Ones. As You Approach, A Meticulously Tended Landscape Envelops This Extraordinary Dwelling, Offering A Serene Welcome From Every Angle. The House Offers Huge Bedrooms, Including A Master With A Walk-In Closet And Ample Closet Spaces In The Other Rooms Allowing Ample Storage Space For All Your Belongings. With Big Windows That Flood The Rooms With Natural Light, California Shutters At Main & Second Level, Brazilian Granite Island, Fresh Professionally Painted, New Pot Lights Added, 200 Amps Electrical Panel, Separate Entrance From Backyard For Basement, Income Potential 'LEGAL' Basement, Concrete On Side & In The Backyard No Grass Cutting Needed, Conveniently Located Minutes To Highway 410, Close To Parks & Walking Trails, Bus Stops, Library, Grocery Stores, Hospital, Shopping Plazas, Close To Shopping Mall & Other Amenities
Home overview
- Cooling Central air
- Heat source Gas
- Heat type Forced air
- Sewer/ septic Sewers
- Utilities Fuel,water,telephone
- Construction materials Brick
- # garage spaces 1
- # parking spaces 2
- Drive Available
- Garage features Built-in
- Has basement (y/n) Yes
- # full baths 4
- # total bathrooms 4.0
- # of above grade bedrooms 4
- # of below grade bedrooms 1
- # of rooms 13
- Family room available No
- Laundry information Upper
- Community Madoc
- Community features Fenced yard,lake/pond,park,public transit,school,school bus route
- Area Peel
- Water source Municipal
- Exposure N
- Lot desc --- legal basement ---
- Lot size units Feet
- Basement information Finished, sep entrance
- Mls® # W8435630
- Property sub type Single family residence
- Status Active
- Virtual tour
- Tax year 2023
- Type 3 washroom Numpcs 3
Level: 2nd - Living room Hardwood Floor: 6.4m X 3.05m
Level: Main - Foyer Tile Floor: 1.52m X 1.52m
Level: Main - Dining room Hardwood Floor: 6.4m X 3.05m
Level: Main - Kitchen Vinyl Floor: 5.82m X 3.96m
Level: Basement - 4th bedroom Window: 4.54m X 1.86m
Level: Basement
- Listing type identifier Idx

$-2,531
/ Month

